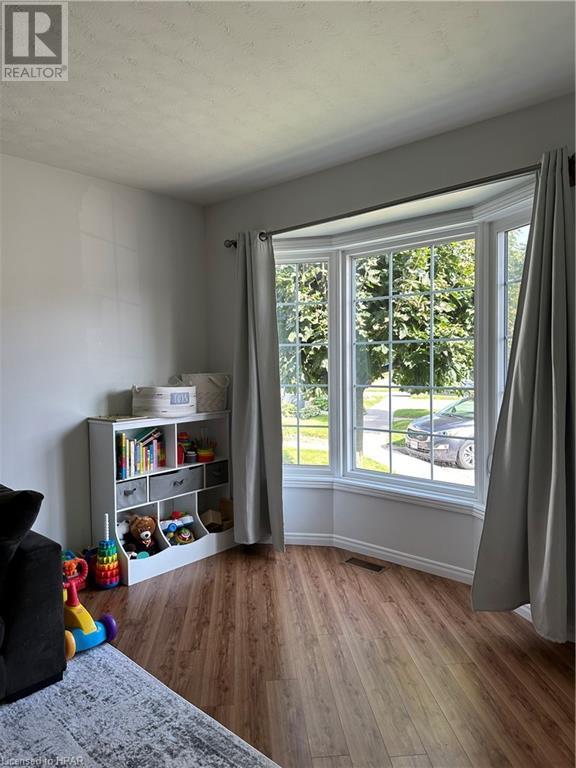20 Southvale Road Unit# 5 St. Marys, Ontario N4X 1E9
$464,900Maintenance, Insurance, Landscaping, Parking
$290 Monthly
Maintenance, Insurance, Landscaping, Parking
$290 MonthlyStep into this delightful 3-bedroom, 1.5-bathroom end-unit townhouse nestled in a quiet, tree-lined neighbourhood. As you walk in, you’re greeted by a bright and airy living space, perfect for entertaining or unwinding after a long day, and the convenience of a 2 piece bathroom on the main floor. The kitchen offers ample storage and workspace, making meal prep a breeze. Upstairs, you'll find three comfortable bedrooms, and one full bathroom, each with its own unique charm. The finished basement provides extra living space which is always a bonus. The private back deck provides a peaceful oasis where you can enjoy your morning coffee. With proximity to parks, shopping, and schools, this home offers convenience and tranquility all in one. (id:50886)
Property Details
| MLS® Number | 40637057 |
| Property Type | Single Family |
| AmenitiesNearBy | Hospital, Park, Schools, Shopping |
| CommunityFeatures | School Bus |
| EquipmentType | Water Heater |
| Features | Paved Driveway |
| ParkingSpaceTotal | 1 |
| RentalEquipmentType | Water Heater |
Building
| BathroomTotal | 2 |
| BedroomsAboveGround | 3 |
| BedroomsTotal | 3 |
| Appliances | Dishwasher, Dryer, Refrigerator, Stove, Washer, Hood Fan |
| ArchitecturalStyle | 2 Level |
| BasementDevelopment | Finished |
| BasementType | Full (finished) |
| ConstructionMaterial | Wood Frame |
| ConstructionStyleAttachment | Attached |
| CoolingType | Central Air Conditioning |
| ExteriorFinish | Brick, Vinyl Siding, Wood |
| FireProtection | Smoke Detectors |
| FoundationType | Poured Concrete |
| HalfBathTotal | 1 |
| HeatingFuel | Natural Gas |
| HeatingType | Forced Air |
| StoriesTotal | 2 |
| SizeInterior | 1925 Sqft |
| Type | Apartment |
| UtilityWater | Municipal Water |
Parking
| Visitor Parking |
Land
| Acreage | No |
| LandAmenities | Hospital, Park, Schools, Shopping |
| Sewer | Municipal Sewage System |
| SizeTotalText | Under 1/2 Acre |
| ZoningDescription | R5 |
Rooms
| Level | Type | Length | Width | Dimensions |
|---|---|---|---|---|
| Second Level | 4pc Bathroom | 9'4'' x 5'0'' | ||
| Second Level | Bedroom | 15'0'' x 8'0'' | ||
| Second Level | Bedroom | 11'5'' x 8'0'' | ||
| Second Level | Primary Bedroom | 13'5'' x 14'0'' | ||
| Basement | Utility Room | 16'6'' x 12'4'' | ||
| Basement | Recreation Room | 16'6'' x 18'10'' | ||
| Main Level | 2pc Bathroom | 3'0'' x 6'5'' | ||
| Main Level | Kitchen/dining Room | 16'6'' x 11'10'' | ||
| Main Level | Living Room | 16'6'' x 20'0'' | ||
| Main Level | Foyer | 7'6'' x 6'0'' |
https://www.realtor.ca/real-estate/27330623/20-southvale-road-unit-5-st-marys
Interested?
Contact us for more information
Jeff Hiscock
Broker
Branch - 178 Queen St E #d
St. Marys, Ontario N4X 1G2
Marty Thomson
Salesperson
Branch - 178 Queen St E #d
St. Marys, Ontario N4X 1G2



































































