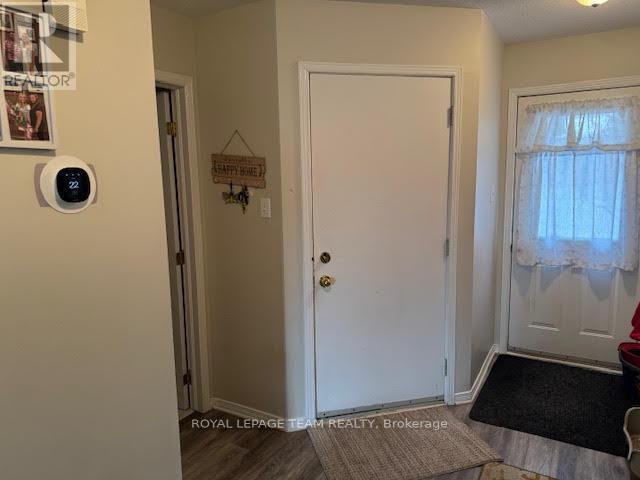20 Spruce Crescent Arnprior, Ontario K7S 3V8
3 Bedroom
2 Bathroom
1,100 - 1,500 ft2
Fireplace
Central Air Conditioning
Forced Air
$2,350 Monthly
Remarkable 3 bedroom townhome for rent on a quiet street in Arnprior. (id:50886)
Property Details
| MLS® Number | X12120331 |
| Property Type | Single Family |
| Community Name | 550 - Arnprior |
| Amenities Near By | Public Transit, Park |
| Parking Space Total | 3 |
Building
| Bathroom Total | 2 |
| Bedrooms Above Ground | 3 |
| Bedrooms Total | 3 |
| Appliances | Water Heater, Dishwasher, Hood Fan, Stove, Refrigerator |
| Basement Development | Partially Finished |
| Basement Type | N/a (partially Finished) |
| Construction Style Attachment | Attached |
| Cooling Type | Central Air Conditioning |
| Exterior Finish | Vinyl Siding |
| Fireplace Present | Yes |
| Foundation Type | Poured Concrete |
| Half Bath Total | 1 |
| Heating Fuel | Natural Gas |
| Heating Type | Forced Air |
| Stories Total | 2 |
| Size Interior | 1,100 - 1,500 Ft2 |
| Type | Row / Townhouse |
| Utility Water | Municipal Water |
Parking
| Attached Garage | |
| Garage | |
| Tandem |
Land
| Acreage | No |
| Land Amenities | Public Transit, Park |
| Sewer | Sanitary Sewer |
Rooms
| Level | Type | Length | Width | Dimensions |
|---|---|---|---|---|
| Second Level | Primary Bedroom | 4.32 m | 4.38 m | 4.32 m x 4.38 m |
| Second Level | Bedroom 2 | 6.11 m | 2.7 m | 6.11 m x 2.7 m |
| Second Level | Bedroom 3 | 3 m | 2 m | 3 m x 2 m |
| Basement | Recreational, Games Room | 4.139 m | 5 m | 4.139 m x 5 m |
| Basement | Utility Room | 4.05 m | 4 m | 4.05 m x 4 m |
| Ground Level | Living Room | 5.6 m | 4.32 m | 5.6 m x 4.32 m |
| Ground Level | Kitchen | 3.3 m | 2.34 m | 3.3 m x 2.34 m |
Utilities
| Cable | Available |
| Sewer | Available |
https://www.realtor.ca/real-estate/28251355/20-spruce-crescent-arnprior-550-arnprior
Contact Us
Contact us for more information
Bill Edelson
Salesperson
Royal LePage Team Realty
1723 Carling Avenue, Suite 1
Ottawa, Ontario K2A 1C8
1723 Carling Avenue, Suite 1
Ottawa, Ontario K2A 1C8
(613) 725-1171
(613) 725-3323























