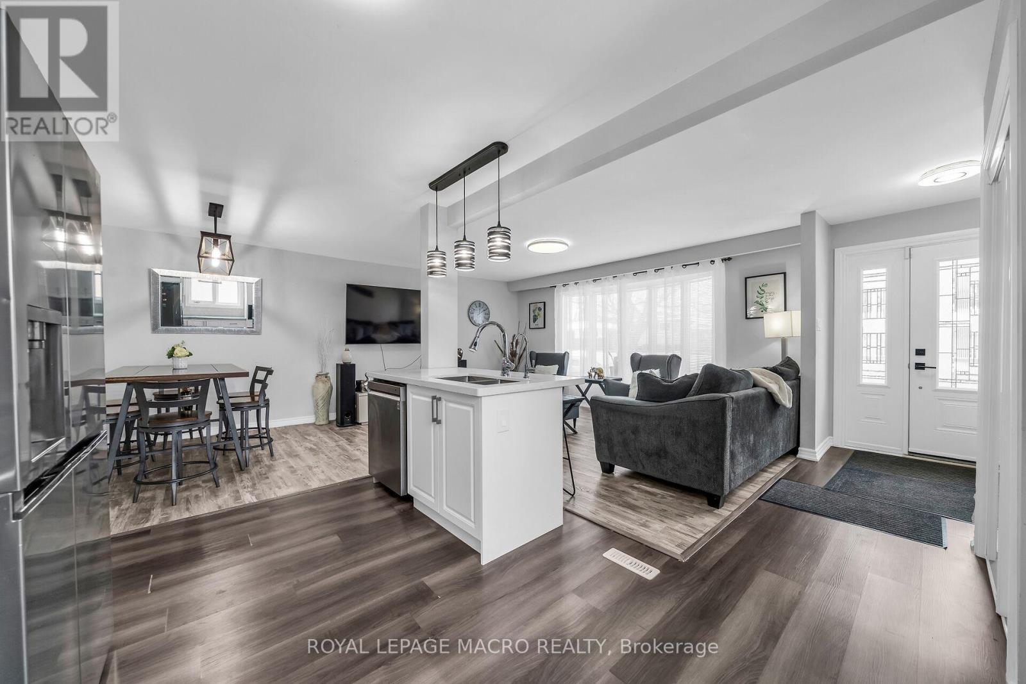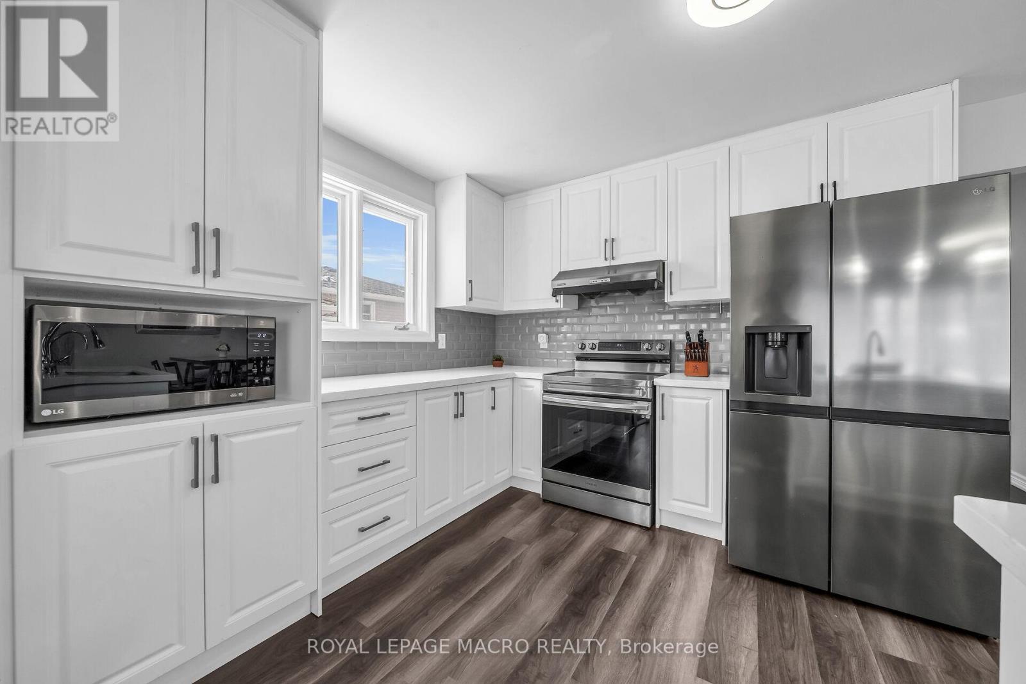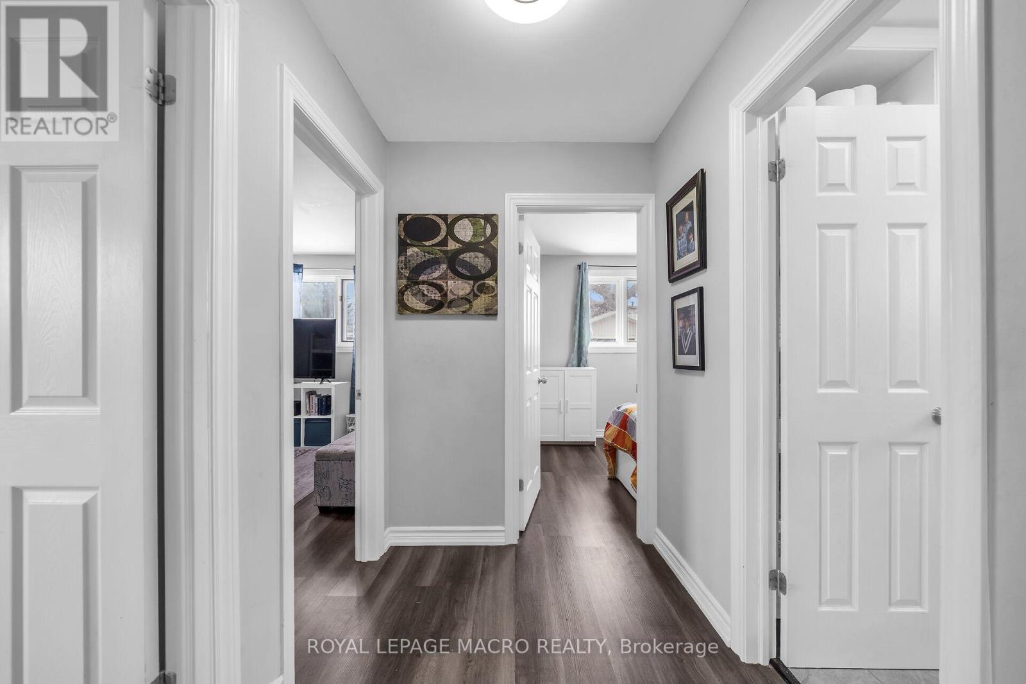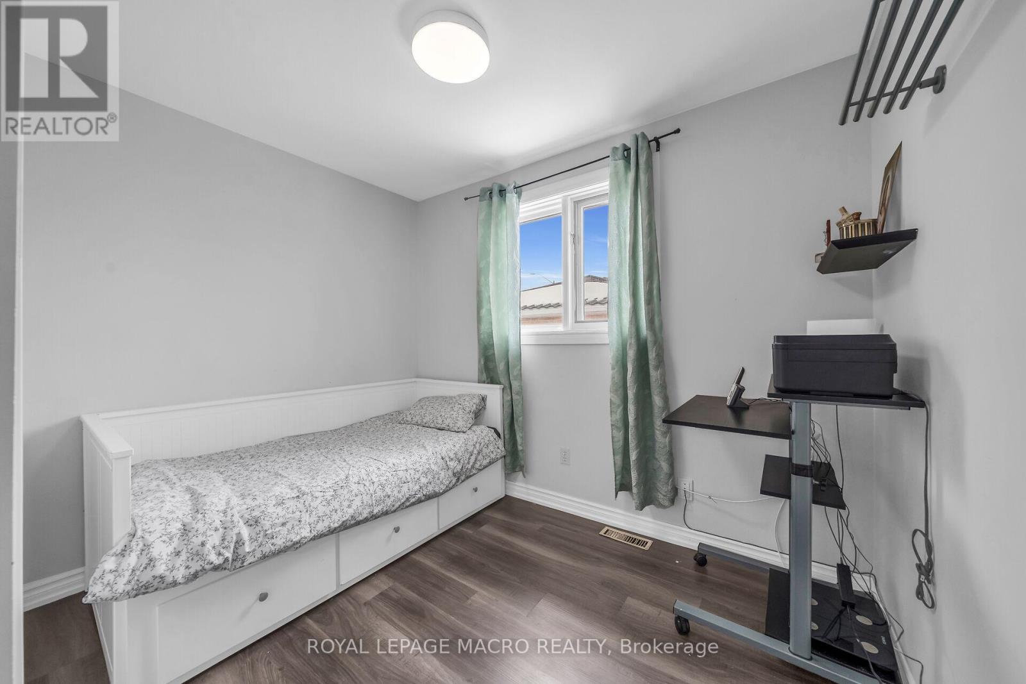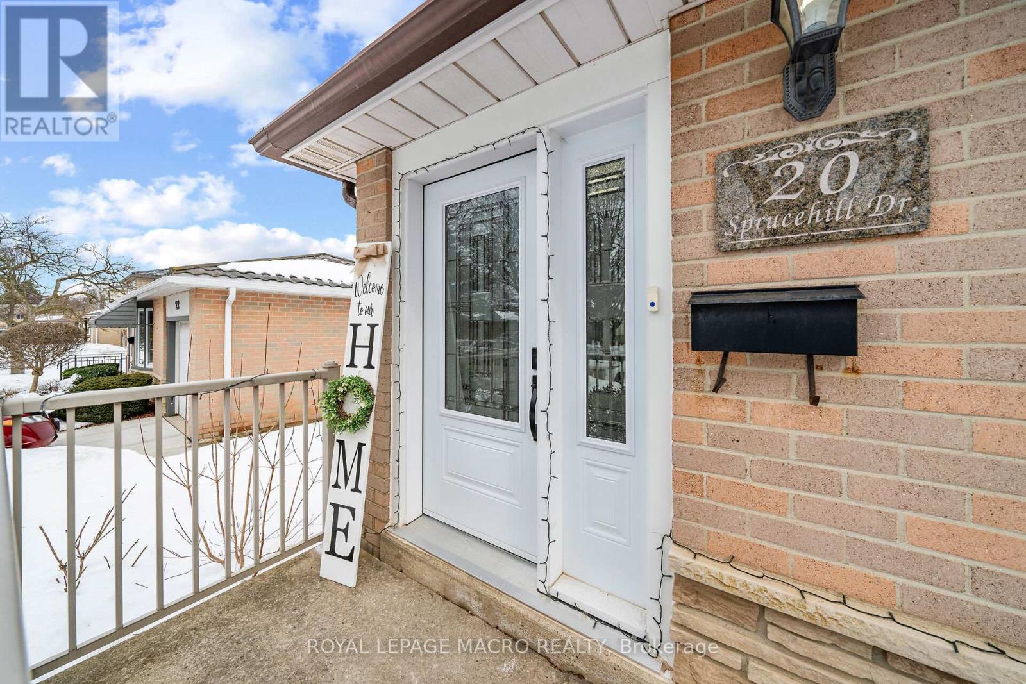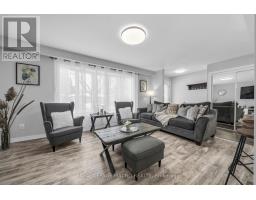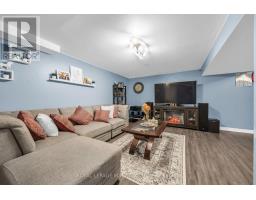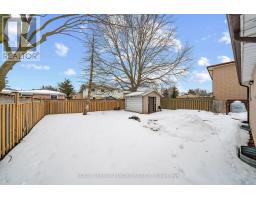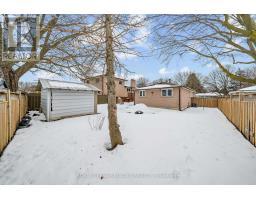20 Sprucehill Drive Brant, Ontario N3R 3R6
$699,999
MOTIVATED SELLERS! Welcome to your dream family home! This meticulously designed 4 bedroom, 2 bathroom bungalow is fully renovated and move-in ready and features a separate entrance to the fully finished basement. From the moment you arrive, the curb appeal is captivating with a cozy front porch and extra wide entry door. Inside, the custom open concept kitchen showcases a timeless design with granite countertops, a beautiful center island, an integrated double sink, abundant cabinetry & high-end finishes. The dining room flows seamlessly into the expansive living area which is bathed in natural light from a wide bay window. This home boasts exquisite laminate floors throughout the main floors (carpet free). This professionally renovated home offers newer stainless appliances (2022), brand new Furnace, A/C, Tankless HWT, Air Exchanger (Jan 2025), and a fully fenced backyard oasis complete with spacious deck! Located in a peaceful community in North-End Brantford! Book your tour today! (id:50886)
Property Details
| MLS® Number | X12061988 |
| Property Type | Single Family |
| Community Name | Brantford Twp |
| Amenities Near By | Park, Place Of Worship, Public Transit, Schools |
| Features | Irregular Lot Size |
| Parking Space Total | 2 |
Building
| Bathroom Total | 2 |
| Bedrooms Above Ground | 3 |
| Bedrooms Below Ground | 1 |
| Bedrooms Total | 4 |
| Age | 51 To 99 Years |
| Appliances | Garage Door Opener Remote(s), Range, Water Heater, Water Softener, Dishwasher, Dryer |
| Architectural Style | Bungalow |
| Basement Development | Finished |
| Basement Type | Full (finished) |
| Construction Style Attachment | Detached |
| Cooling Type | Central Air Conditioning, Air Exchanger |
| Exterior Finish | Brick |
| Flooring Type | Laminate |
| Foundation Type | Poured Concrete |
| Heating Fuel | Natural Gas |
| Heating Type | Forced Air |
| Stories Total | 1 |
| Size Interior | 1,100 - 1,500 Ft2 |
| Type | House |
| Utility Water | Municipal Water |
Parking
| Attached Garage | |
| Garage |
Land
| Acreage | No |
| Land Amenities | Park, Place Of Worship, Public Transit, Schools |
| Sewer | Sanitary Sewer |
| Size Depth | 106 Ft ,4 In |
| Size Frontage | 57 Ft ,6 In |
| Size Irregular | 57.5 X 106.4 Ft |
| Size Total Text | 57.5 X 106.4 Ft |
| Zoning Description | R2, R1b |
Rooms
| Level | Type | Length | Width | Dimensions |
|---|---|---|---|---|
| Basement | Bathroom | 1.75 m | 1.88 m | 1.75 m x 1.88 m |
| Basement | Laundry Room | 2.46 m | 2.62 m | 2.46 m x 2.62 m |
| Basement | Recreational, Games Room | 6.5 m | 5.49 m | 6.5 m x 5.49 m |
| Basement | Bedroom 4 | 3.96 m | 3.15 m | 3.96 m x 3.15 m |
| Main Level | Foyer | Measurements not available | ||
| Main Level | Living Room | 5.08 m | 3.35 m | 5.08 m x 3.35 m |
| Main Level | Dining Room | 2.77 m | 3.07 m | 2.77 m x 3.07 m |
| Main Level | Kitchen | 4.09 m | 3.07 m | 4.09 m x 3.07 m |
| Main Level | Primary Bedroom | 2.95 m | 3.68 m | 2.95 m x 3.68 m |
| Main Level | Bedroom 2 | 3.07 m | 2.59 m | 3.07 m x 2.59 m |
| Main Level | Bedroom 3 | 2.95 m | 3.05 m | 2.95 m x 3.05 m |
| Main Level | Bathroom | 2.03 m | 2.13 m | 2.03 m x 2.13 m |
https://www.realtor.ca/real-estate/28120825/20-sprucehill-drive-brant-brantford-twp-brantford-twp
Contact Us
Contact us for more information
Maricel Poja Kingston
Salesperson
(905) 536-1629
2247 Rymal Rd E #250b
Stoney Creek, Ontario L8J 2V8
(905) 574-3038
(905) 574-8333












