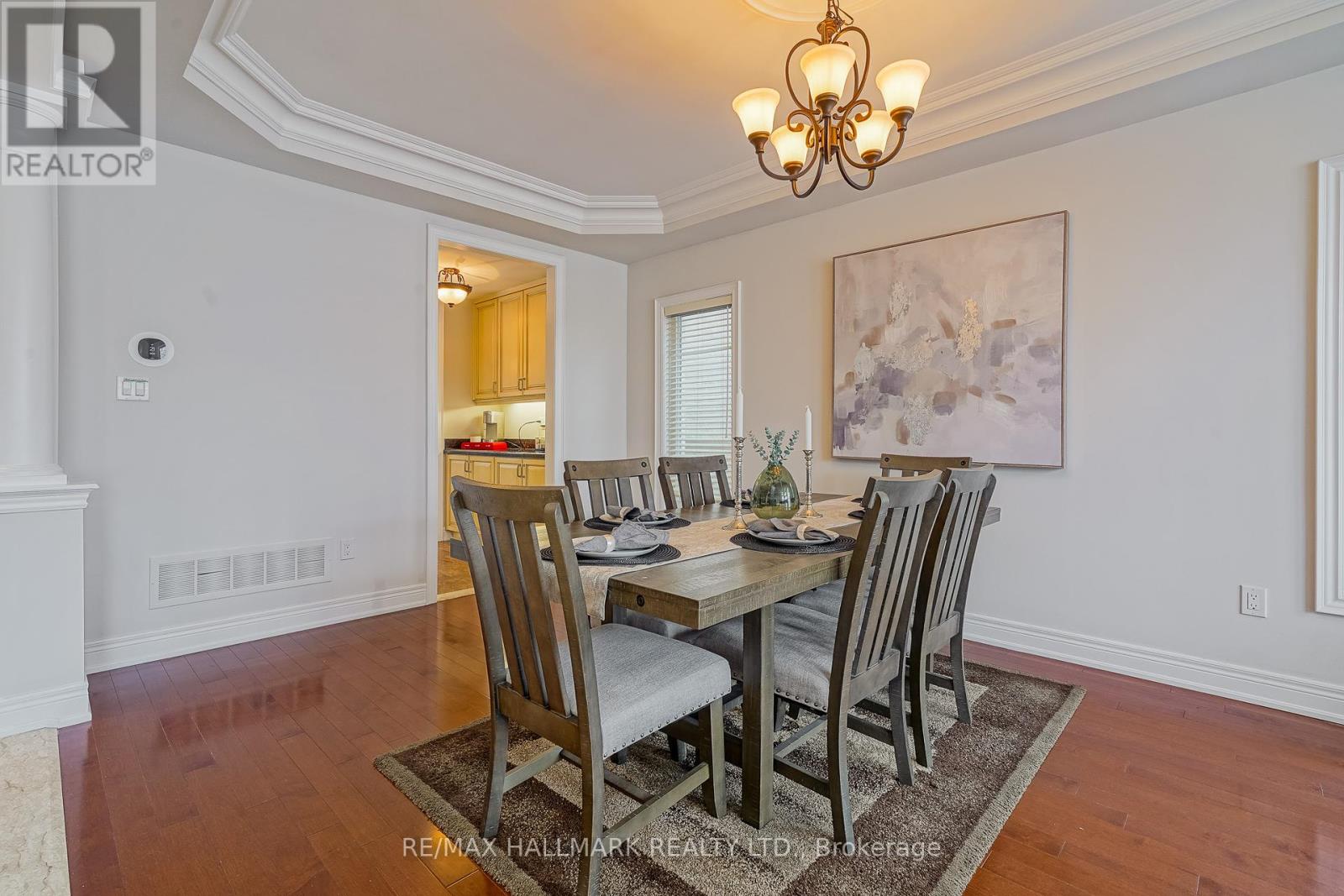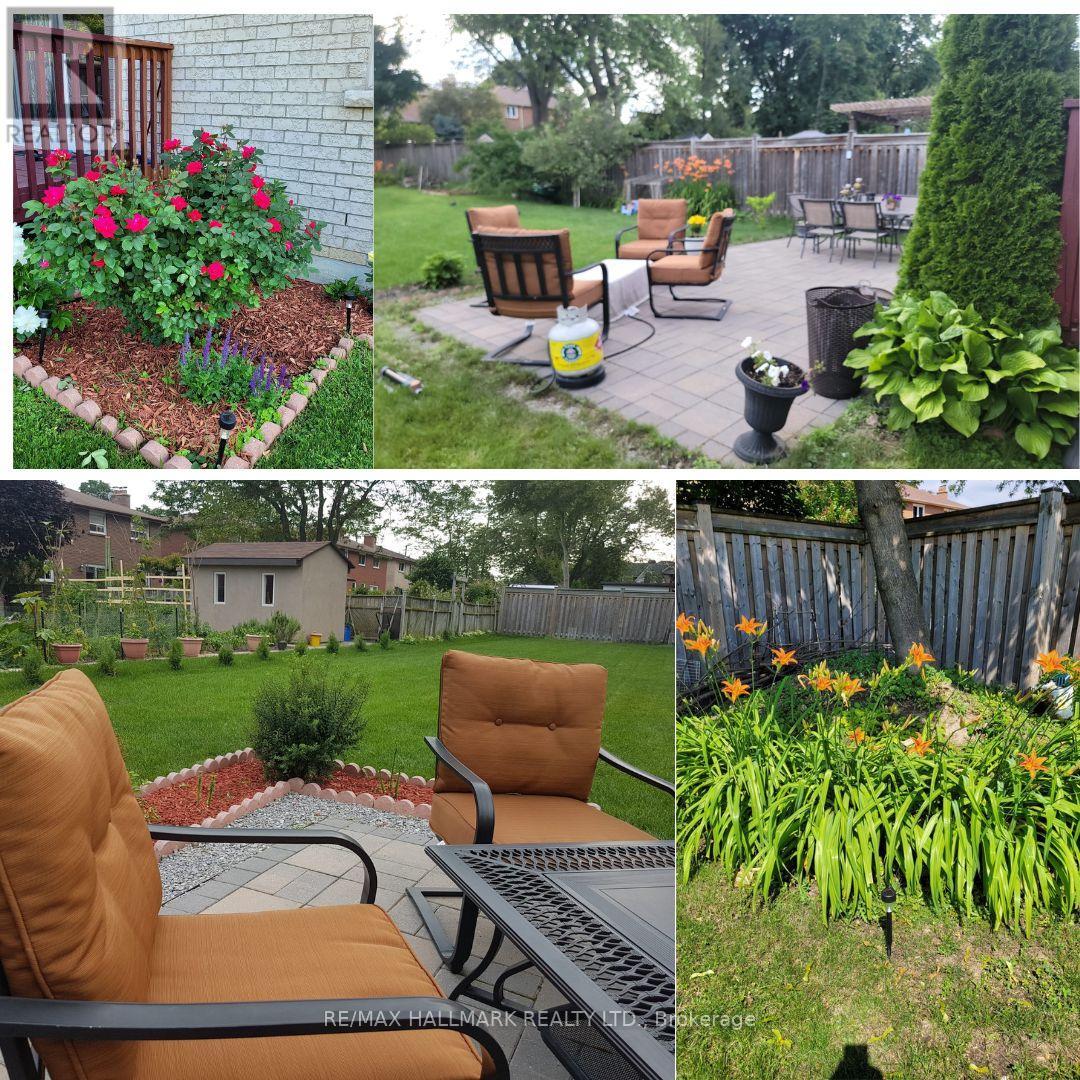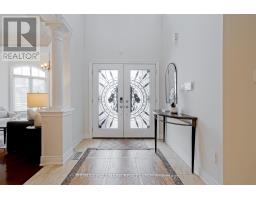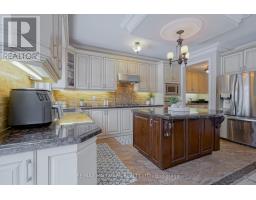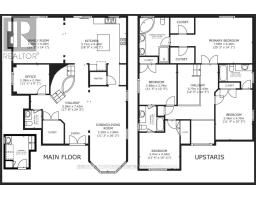20 St Magnus Drive Toronto, Ontario M1C 0C6
$1,899,900
Chiavatti Built in 2012. Large Executive 4 Bed 4 Bath home on a prestigious street. Luxury Upgrades including Coffered ceilings throughout, Large foyer (with double doors) grand staircase both with wrought iron. Main floor family room with gas fireplace. Hardwood floors throughout lots of pot lights. Large kitchen with Island, eat in area, built in SS appliances, butlers pantry with granite counters & undermount lighting. Walk out to your large 50 x 187 Pool/soccer size backyard featuring perennials and roses. with a back deck and stone patio area. Seller has a vegetable garden. Formal Living and dining room plus a main floor office and laundry (w/o to the garage). 4 large bedrooms upstairs. Primary features double walk in closets, 5 pc Ensuite (with stand up shower/glass) large jet spa tub, double sinks. Second Bedroom has 4pc ensuite, and 3 & 4th bedrooms share a "jack & jill" 4 pc washroom. Over 3000 sq ft above grade (plus a 1500 sq ft Unspoiled basement). Home has been freshly painted. Note: Main Floor Office could be used as a 5th bedroom/guest suite. 4 car driveway + double car garage. Massive Curb appeal with upgraded stone and brick exterior. Located in the Centennial Scarborough Lakeside Community with excellent schools, close to all amenities (shopping & eateries), TTC -1 bus ride to UTSC & Scarborough Town Centre via the 86 bus. Steps to Adams Park that features a toboggan hill with lights in the winter. Close to Port Union Community Centre/Library. Mins to Rouge Go Station, Rouge Beach/River, Toronto Zoo and 401. Shows beautifully. Perfect for a large or multigenerational family looking to be in one of the best Lakeside communities. Matterport Tour under additional pictures. (id:50886)
Open House
This property has open houses!
2:00 pm
Ends at:4:00 pm
Property Details
| MLS® Number | E12058577 |
| Property Type | Single Family |
| Community Name | Centennial Scarborough |
| Amenities Near By | Beach, Public Transit |
| Community Features | Community Centre |
| Equipment Type | Water Heater - Gas |
| Features | Flat Site |
| Parking Space Total | 6 |
| Rental Equipment Type | Water Heater - Gas |
| Structure | Deck |
Building
| Bathroom Total | 4 |
| Bedrooms Above Ground | 4 |
| Bedrooms Total | 4 |
| Age | 6 To 15 Years |
| Amenities | Fireplace(s) |
| Appliances | Garage Door Opener Remote(s), Water Meter, Blinds, Refrigerator |
| Basement Development | Unfinished |
| Basement Type | N/a (unfinished) |
| Construction Style Attachment | Detached |
| Cooling Type | Central Air Conditioning |
| Exterior Finish | Stone, Brick |
| Fire Protection | Smoke Detectors |
| Fireplace Present | Yes |
| Fireplace Total | 1 |
| Flooring Type | Hardwood |
| Foundation Type | Concrete |
| Half Bath Total | 1 |
| Heating Fuel | Natural Gas |
| Heating Type | Forced Air |
| Stories Total | 2 |
| Size Interior | 3,000 - 3,500 Ft2 |
| Type | House |
| Utility Water | Municipal Water |
Parking
| Attached Garage | |
| Garage |
Land
| Acreage | No |
| Fence Type | Fenced Yard |
| Land Amenities | Beach, Public Transit |
| Landscape Features | Landscaped |
| Sewer | Sanitary Sewer |
| Size Irregular | 50 X 187.1 Acre |
| Size Total Text | 50 X 187.1 Acre|under 1/2 Acre |
| Surface Water | Lake/pond |
| Zoning Description | Single Family Residential |
Rooms
| Level | Type | Length | Width | Dimensions |
|---|---|---|---|---|
| Second Level | Primary Bedroom | 5.371 m | 4.292 m | 5.371 m x 4.292 m |
| Second Level | Bedroom 2 | 4.7 m | 3.564 m | 4.7 m x 3.564 m |
| Second Level | Bedroom 3 | 4.54 m | 3.76 m | 4.54 m x 3.76 m |
| Second Level | Bedroom 4 | 3.79 m | 3.48 m | 3.79 m x 3.48 m |
| Main Level | Kitchen | 5.806 m | 4.242 m | 5.806 m x 4.242 m |
| Main Level | Family Room | 4.776 m | 4.242 m | 4.776 m x 4.242 m |
| Main Level | Living Room | 3.996 m | 3.601 m | 3.996 m x 3.601 m |
| Main Level | Dining Room | 3.996 m | 3.601 m | 3.996 m x 3.601 m |
| Main Level | Office | 3.38 m | 2.76 m | 3.38 m x 2.76 m |
| Main Level | Laundry Room | 2.97 m | 2.73 m | 2.97 m x 2.73 m |
Utilities
| Cable | Available |
| Sewer | Installed |
Contact Us
Contact us for more information
Jeannie Laverock
Salesperson
685 Sheppard Ave E #401
Toronto, Ontario M2K 1B6
(416) 494-7653
(416) 494-0016







