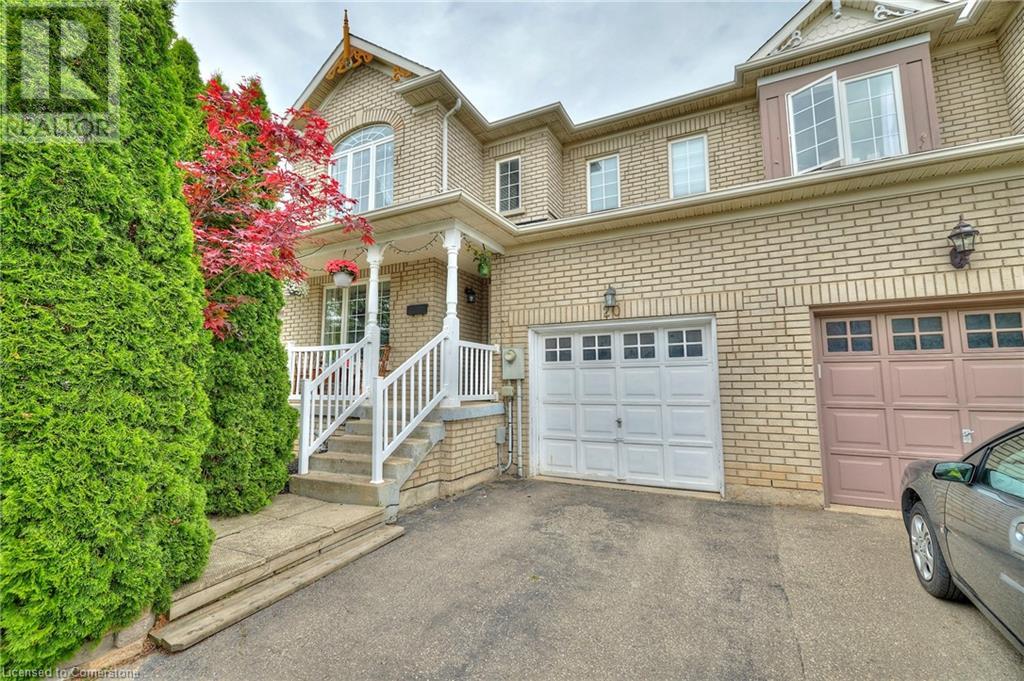20 Stevens Drive Niagara-On-The-Lake, Ontario L0S 1J0
$629,900
Welcome to 20 Stevens Dr., a beautiful home in Niagara-on-the-Lake. This property is perfect for families or anyone looking for a smart investment opportunity. The exterior features classic brickwork, a welcoming front porch, and lush landscaping with tall trees for privacy. Inside, the bright living room boasts hardwood floors and a cozy gas fireplace, ideal for relaxing or entertaining. Large windows fill the space with natural light, making it warm and inviting. The kitchen is well-equipped with stainless steel appliances, plenty of counter space, and traditional wood cabinetry. Its thoughtful layout makes meal prep a breeze. One of the standout features is the artificial turf backyard—always green, clean, and completely low-maintenance. Enjoy relaxing in this private outdoor space without the hassle of mowing or upkeep. There are even raised garden beds for growing your favourite plants or herbs. Located in a quiet, family-friendly neighbourhood, this home is close to top local wineries, parks, and schools. With Niagara-on-the-Lake being a popular destination, this property also has great rental potential, offering excellent value for investors. Don’t miss your chance to own this charming, low-maintenance home in one of Ontario’s most sought-after towns! (id:50886)
Property Details
| MLS® Number | 40662869 |
| Property Type | Single Family |
| AmenitiesNearBy | Golf Nearby, Public Transit, Schools, Shopping |
| EquipmentType | Water Heater |
| Features | Conservation/green Belt, Automatic Garage Door Opener |
| ParkingSpaceTotal | 2 |
| RentalEquipmentType | Water Heater |
Building
| BathroomTotal | 3 |
| BedroomsAboveGround | 3 |
| BedroomsTotal | 3 |
| Appliances | Dishwasher, Dryer, Refrigerator, Stove, Washer, Hood Fan, Garage Door Opener |
| ArchitecturalStyle | 2 Level |
| BasementDevelopment | Unfinished |
| BasementType | Full (unfinished) |
| ConstructedDate | 1999 |
| ConstructionStyleAttachment | Link |
| CoolingType | Central Air Conditioning |
| ExteriorFinish | Brick Veneer |
| FireplacePresent | Yes |
| FireplaceTotal | 1 |
| FoundationType | Poured Concrete |
| HalfBathTotal | 2 |
| HeatingType | Forced Air |
| StoriesTotal | 2 |
| SizeInterior | 1450 Sqft |
| Type | Row / Townhouse |
| UtilityWater | Municipal Water |
Parking
| Attached Garage |
Land
| AccessType | Road Access |
| Acreage | No |
| LandAmenities | Golf Nearby, Public Transit, Schools, Shopping |
| Sewer | Municipal Sewage System |
| SizeDepth | 75 Ft |
| SizeFrontage | 28 Ft |
| SizeTotalText | Under 1/2 Acre |
| ZoningDescription | Rm5 |
Rooms
| Level | Type | Length | Width | Dimensions |
|---|---|---|---|---|
| Second Level | 4pc Bathroom | Measurements not available | ||
| Second Level | 2pc Bathroom | Measurements not available | ||
| Second Level | Bedroom | 9'7'' x 8'9'' | ||
| Second Level | Bedroom | 10'6'' x 10'0'' | ||
| Second Level | Primary Bedroom | 14'11'' x 10'10'' | ||
| Basement | Storage | Measurements not available | ||
| Basement | Laundry Room | Measurements not available | ||
| Basement | Cold Room | Measurements not available | ||
| Main Level | 2pc Bathroom | Measurements not available | ||
| Main Level | Living Room | 14'1'' x 11'1'' | ||
| Main Level | Dining Room | 10'6'' x 11'9'' | ||
| Main Level | Eat In Kitchen | 10'0'' x 5'10'' |
https://www.realtor.ca/real-estate/27594128/20-stevens-drive-niagara-on-the-lake
Interested?
Contact us for more information
Rob Golfi
Salesperson
1 Markland Street
Hamilton, Ontario L8P 2J5







































