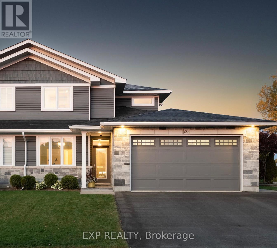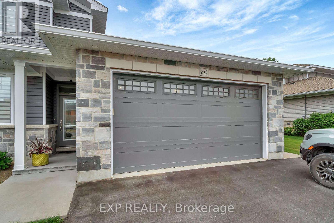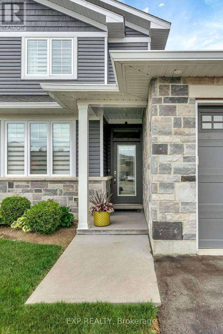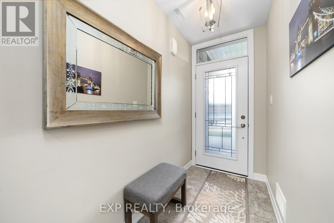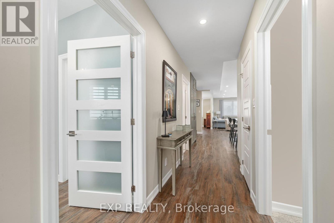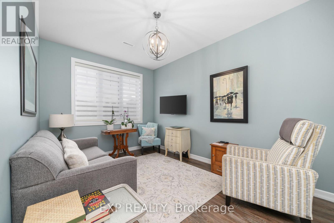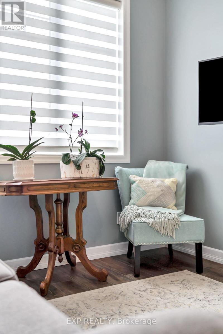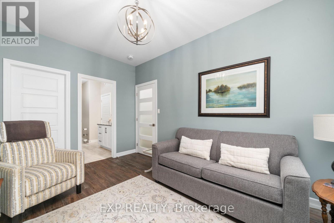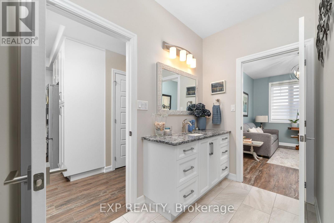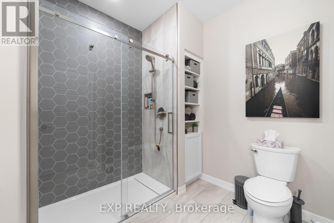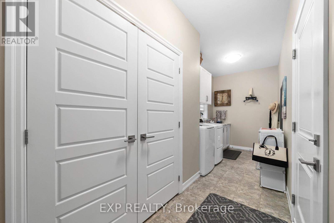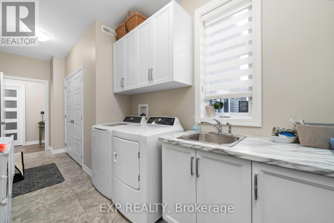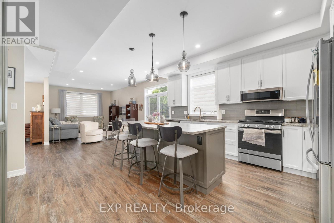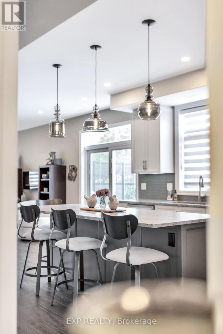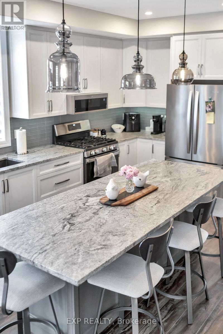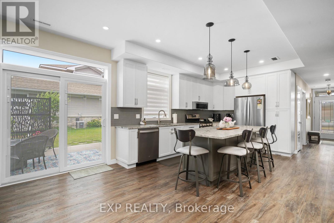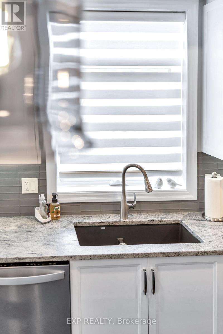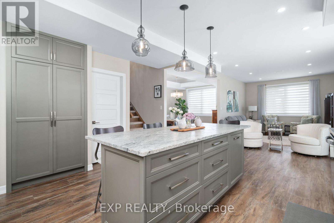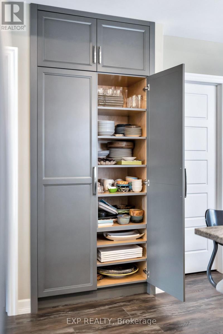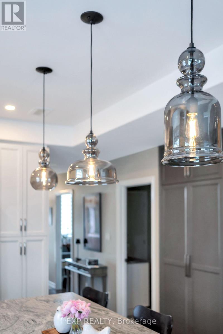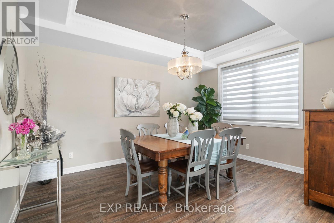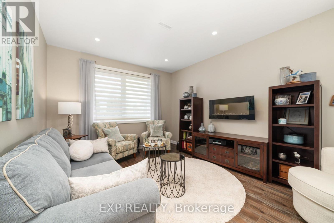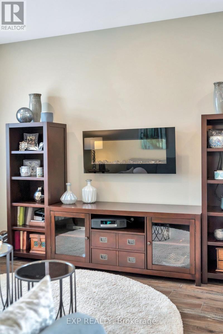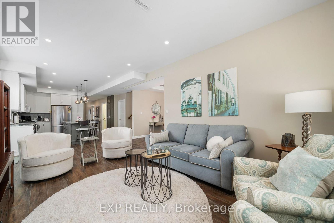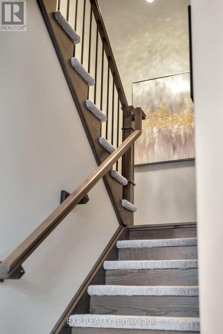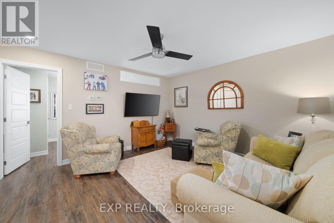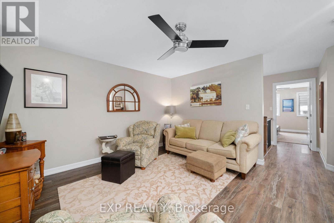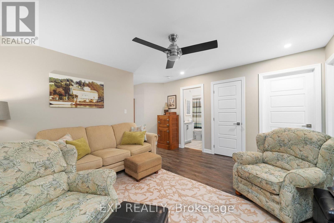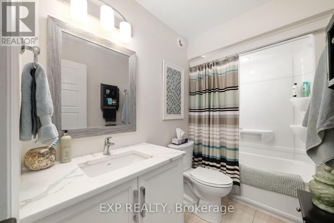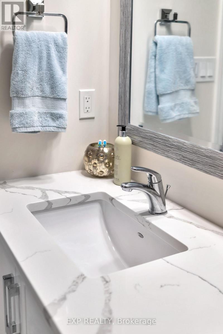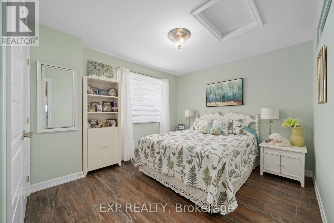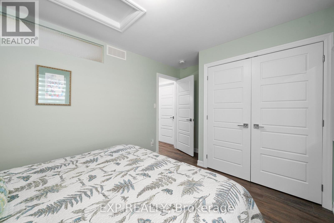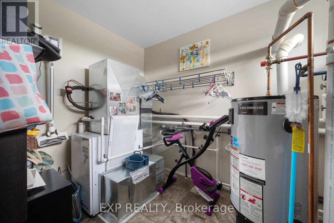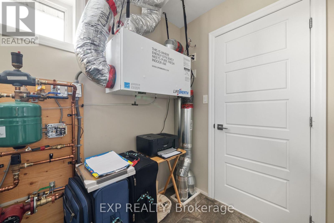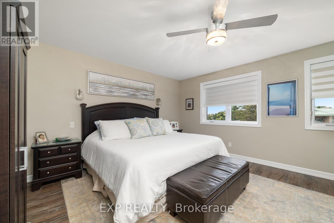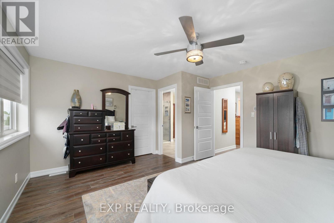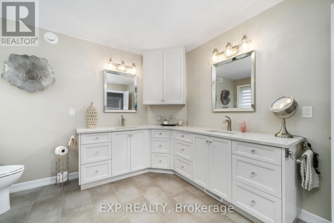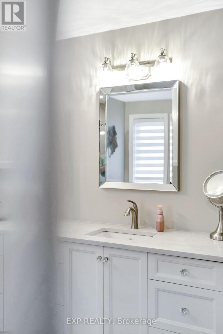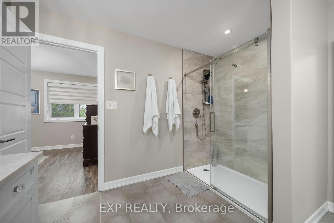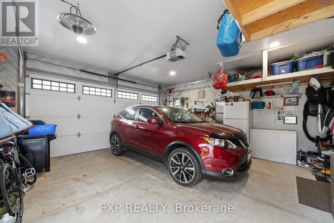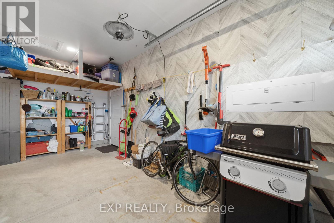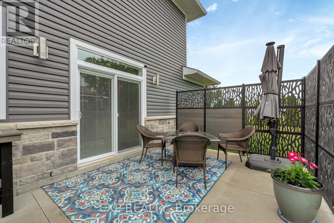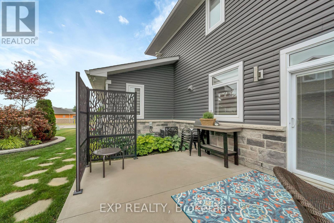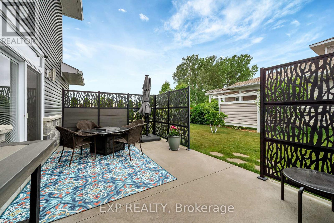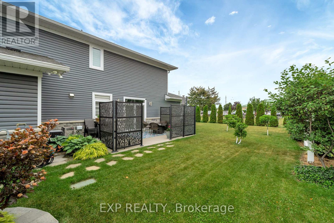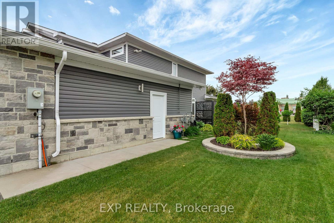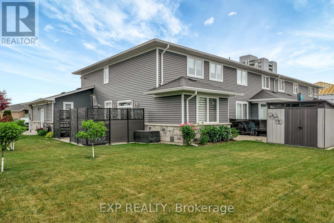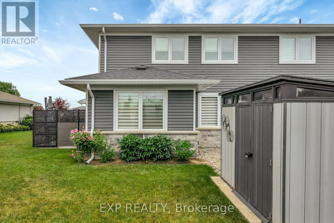20 Stinson Avenue Belleville, Ontario K8P 5N9
$749,000
Discover the perfect blend of comfort, style, and convenience in this beautifully maintained freehold three-bedroom, three-bath home. Ideally located near schools, walking trails, restaurants, and shops, this property offers the best of Belleville living-just a short drive to Quinte Mall and Highway 401 for easy commuting.The versatile main-floor bedroom can easily double as a home office and includes a private ensuite that also functions as the main floor bath. The heart of the home features a modern kitchen with quartz countertops and a luxurious leathered finish, perfect for cooking, entertaining, and gathering with loved ones.Every detail has been thoughtfully designed, with impeccable dcor and pride of ownership throughout. Step outside to enjoy the large, well-landscaped lot, offering exceptional privacy and tranquility-an inviting outdoor space for relaxing or entertaining.Whether you're a growing family, a professional couple, or anyone looking for a move-in-ready home in a prime location, 20 Stinson Ave checks every box.A home that feels as good as it looks - come see it for yourself! (id:50886)
Property Details
| MLS® Number | X12470706 |
| Property Type | Single Family |
| Community Name | Belleville Ward |
| Amenities Near By | Beach, Golf Nearby, Hospital, Schools |
| Community Features | School Bus |
| Equipment Type | Water Heater |
| Parking Space Total | 4 |
| Rental Equipment Type | Water Heater |
Building
| Bathroom Total | 3 |
| Bedrooms Above Ground | 3 |
| Bedrooms Total | 3 |
| Appliances | Garage Door Opener Remote(s), Central Vacuum, Dishwasher, Dryer, Microwave, Washer, Whirlpool, Window Coverings |
| Basement Type | None |
| Construction Style Attachment | Attached |
| Cooling Type | Central Air Conditioning |
| Exterior Finish | Vinyl Siding, Stone |
| Foundation Type | Slab |
| Heating Fuel | Natural Gas |
| Heating Type | Forced Air |
| Stories Total | 2 |
| Size Interior | 2,000 - 2,500 Ft2 |
| Type | Row / Townhouse |
| Utility Water | Municipal Water |
Parking
| Attached Garage | |
| Garage |
Land
| Acreage | No |
| Land Amenities | Beach, Golf Nearby, Hospital, Schools |
| Sewer | Sanitary Sewer |
| Size Depth | 114 Ft ,9 In |
| Size Frontage | 53 Ft |
| Size Irregular | 53 X 114.8 Ft |
| Size Total Text | 53 X 114.8 Ft |
Utilities
| Cable | Installed |
| Electricity | Installed |
| Sewer | Installed |
Contact Us
Contact us for more information
Susan Sabramsky
Salesperson
914 Princess Street
Kingston, Ontario K7L 1H1
(613) 817-8380
(613) 817-8390

