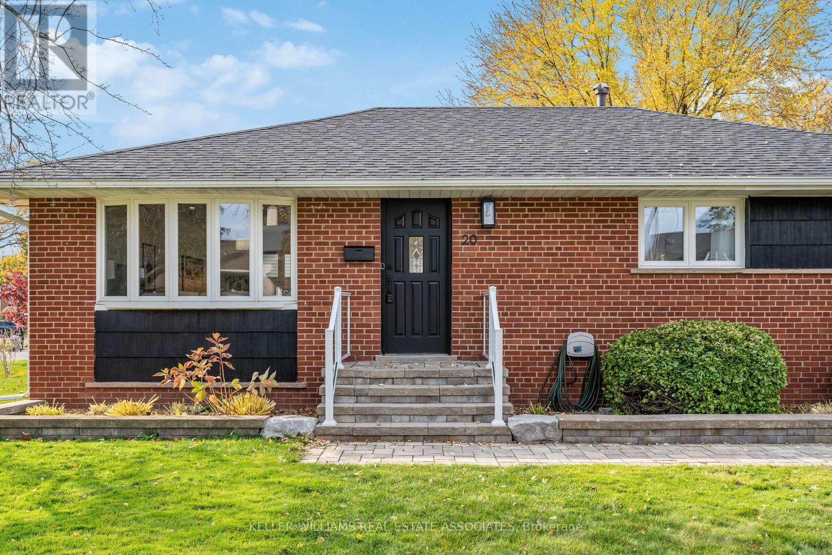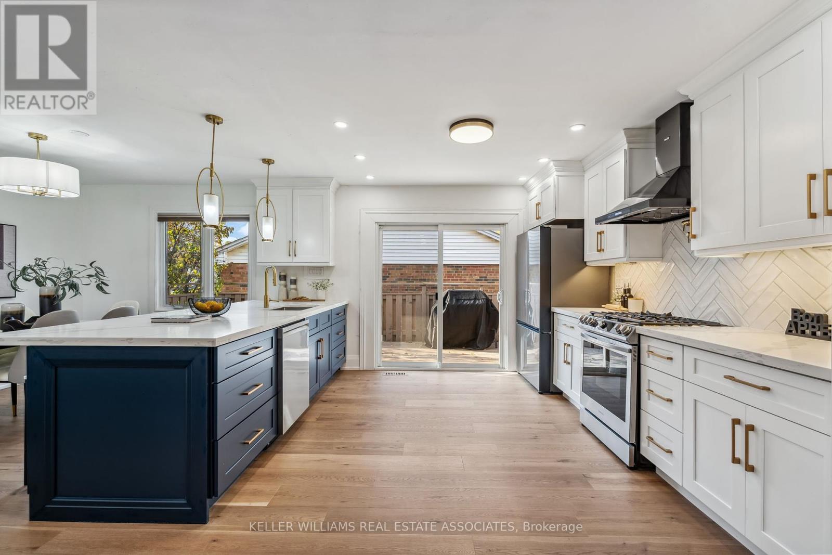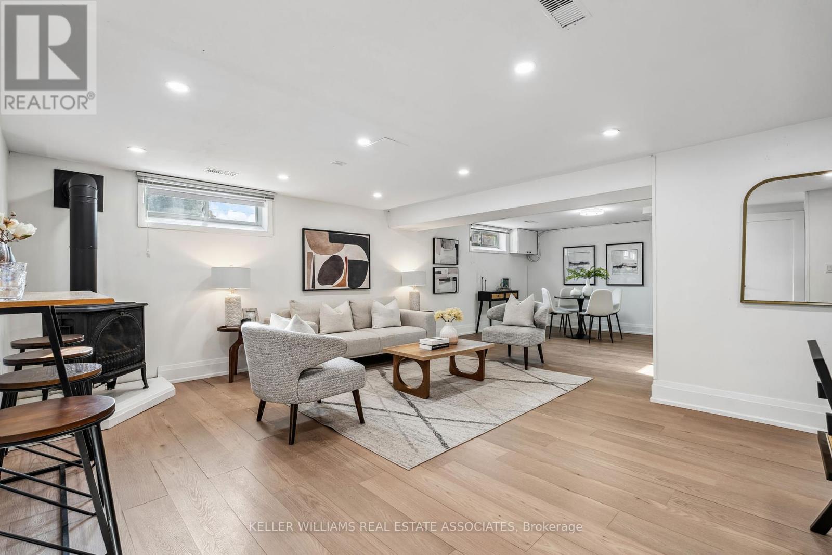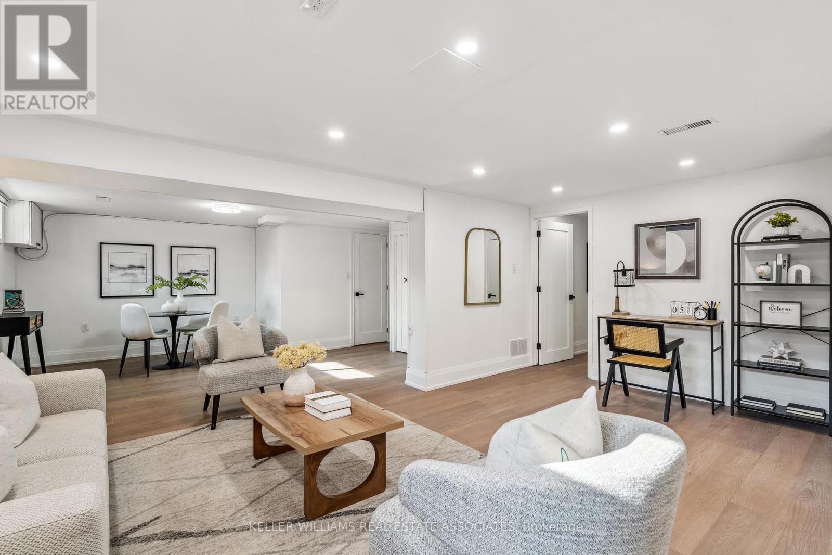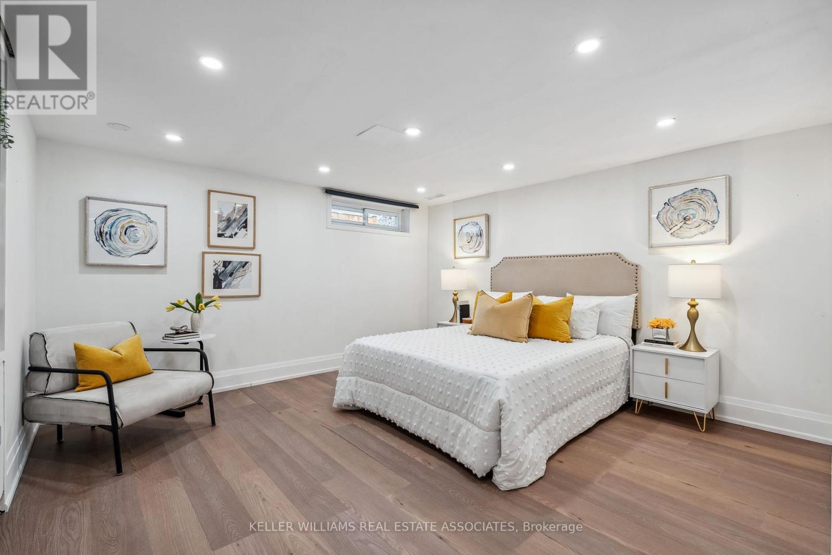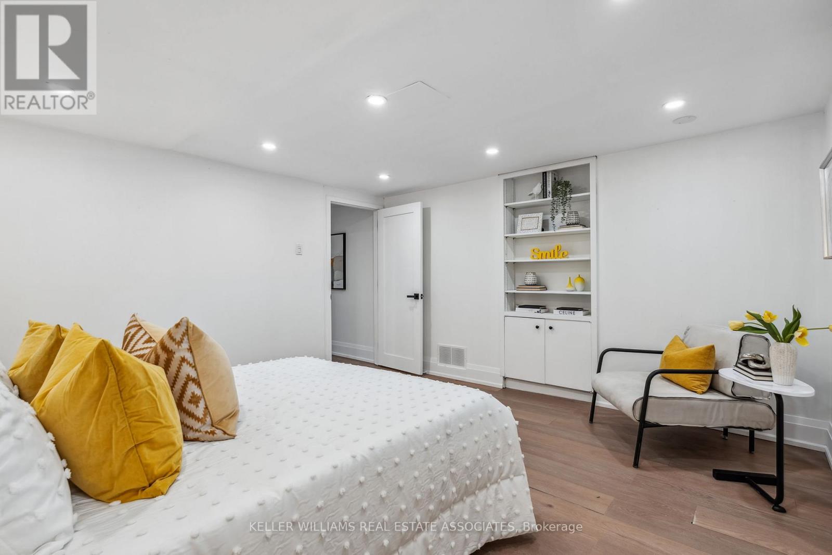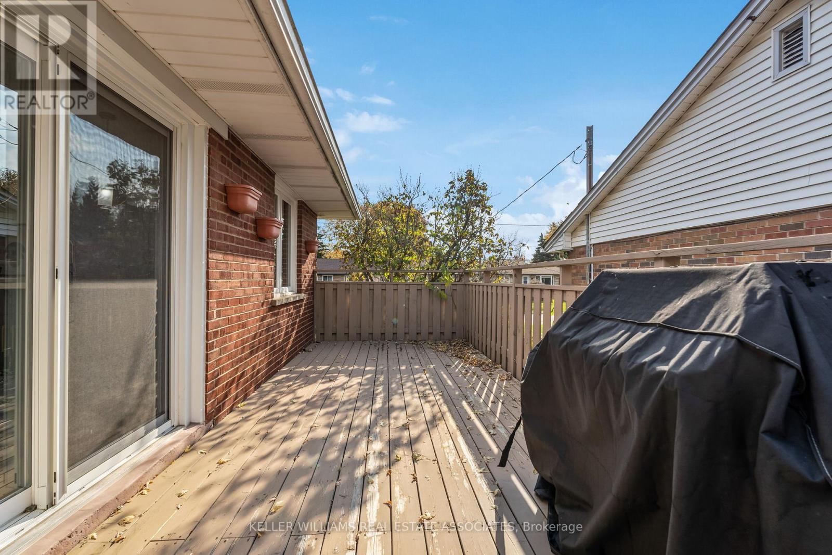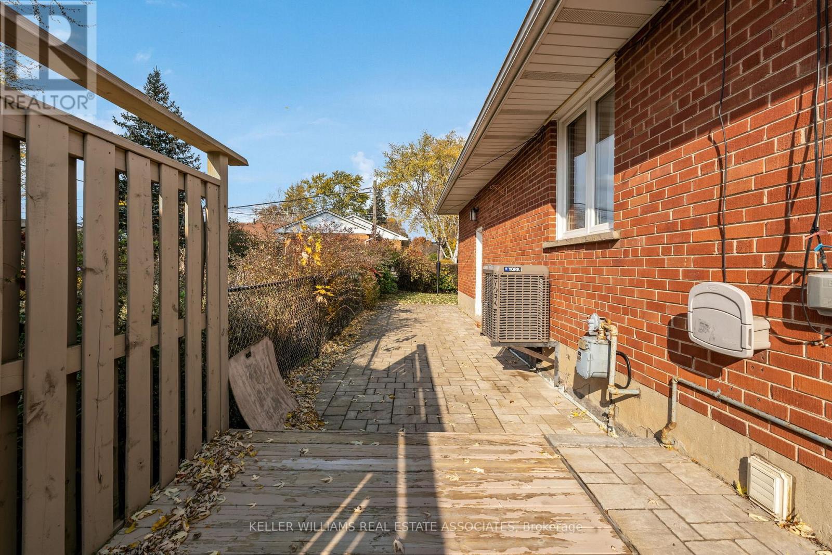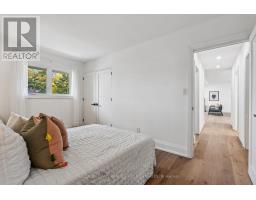20 Suburban Drive Mississauga, Ontario L5N 1G5
$1,450,000
Beautifully renovated solid brick bungalow in the sought after Riverview Heights area of quaint Streetsville. Hardwood floors throughout the main floor and LVP throughout the basement. Large windows throughout the with a gorgeous bay window in the living room that allows natural light to fill the home. Gorgeous kitchen with a massive peninsula, brand new S/S appliances, natural gas stove and quartz counters that will please any cook in the family. The open plan main living area is fantastic for entertaining. Rare double car garage for a bungalow with a separate entrance to the basement that can allow for a secondary unit to be completed. Bright basement with tons of space, a separate bedroom with a huge walk-in closet. Nice corner lot with a fully fenced in side yard. This is a perfect home for a family and for transitional living. Sprinkler system in the gardens. Conveniently located close to schools, downtown Streetsville's shopping and dining & GO station. (id:50886)
Open House
This property has open houses!
2:00 pm
Ends at:4:00 pm
Property Details
| MLS® Number | W11916488 |
| Property Type | Single Family |
| Community Name | Streetsville |
| AmenitiesNearBy | Place Of Worship, Public Transit, Schools |
| Features | Irregular Lot Size |
| ParkingSpaceTotal | 6 |
| Structure | Shed |
Building
| BathroomTotal | 2 |
| BedroomsAboveGround | 3 |
| BedroomsBelowGround | 1 |
| BedroomsTotal | 4 |
| Appliances | Dishwasher, Dryer, Hood Fan, Refrigerator, Stove, Washer, Window Coverings |
| ArchitecturalStyle | Bungalow |
| BasementDevelopment | Finished |
| BasementFeatures | Separate Entrance |
| BasementType | N/a (finished) |
| ConstructionStyleAttachment | Detached |
| CoolingType | Central Air Conditioning |
| ExteriorFinish | Brick |
| FireplacePresent | Yes |
| FlooringType | Hardwood, Vinyl |
| FoundationType | Block |
| HeatingFuel | Natural Gas |
| HeatingType | Forced Air |
| StoriesTotal | 1 |
| SizeInterior | 1099.9909 - 1499.9875 Sqft |
| Type | House |
| UtilityWater | Municipal Water |
Parking
| Attached Garage |
Land
| Acreage | No |
| FenceType | Fenced Yard |
| LandAmenities | Place Of Worship, Public Transit, Schools |
| Sewer | Sanitary Sewer |
| SizeDepth | 123 Ft ,8 In |
| SizeFrontage | 47 Ft |
| SizeIrregular | 47 X 123.7 Ft ; 49.67 Ft X 120.18 Ft X 79.12 Ft X 123.73 |
| SizeTotalText | 47 X 123.7 Ft ; 49.67 Ft X 120.18 Ft X 79.12 Ft X 123.73|under 1/2 Acre |
Rooms
| Level | Type | Length | Width | Dimensions |
|---|---|---|---|---|
| Basement | Recreational, Games Room | 5.42 m | 8.2 m | 5.42 m x 8.2 m |
| Basement | Bedroom 4 | 3.98 m | 3.94 m | 3.98 m x 3.94 m |
| Basement | Laundry Room | 3.29 m | 2.94 m | 3.29 m x 2.94 m |
| Main Level | Kitchen | 3.94 m | 3.82 m | 3.94 m x 3.82 m |
| Main Level | Living Room | 4.69 m | 5.5 m | 4.69 m x 5.5 m |
| Main Level | Dining Room | 2.67 m | 3.74 m | 2.67 m x 3.74 m |
| Main Level | Primary Bedroom | 3.73 m | 3.95 m | 3.73 m x 3.95 m |
| Main Level | Bedroom 2 | 4.48 m | 2.75 m | 4.48 m x 2.75 m |
| Main Level | Bedroom 3 | 3.45 m | 2.82 m | 3.45 m x 2.82 m |
https://www.realtor.ca/real-estate/27786978/20-suburban-drive-mississauga-streetsville-streetsville
Interested?
Contact us for more information
Eva Chatfield
Salesperson



