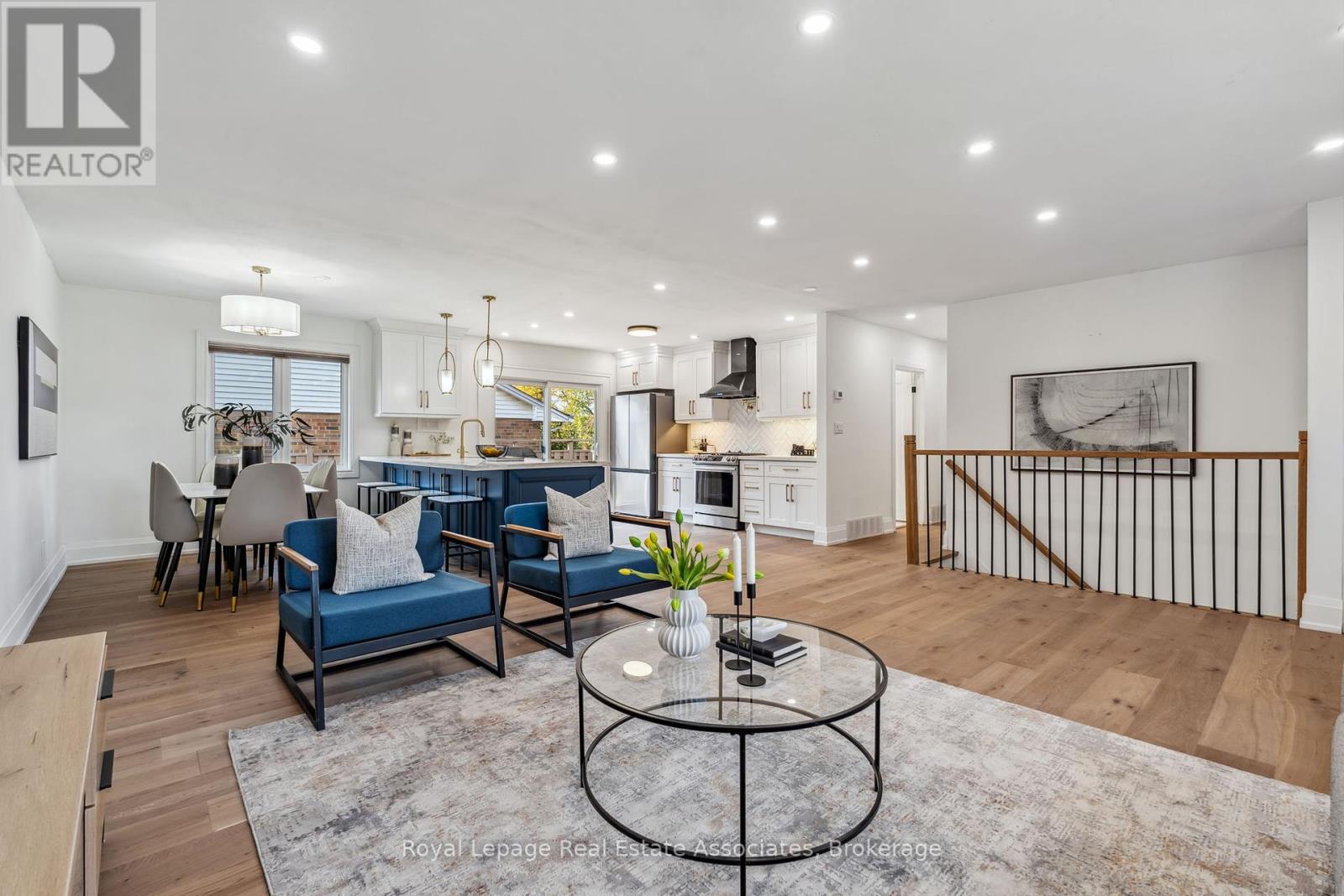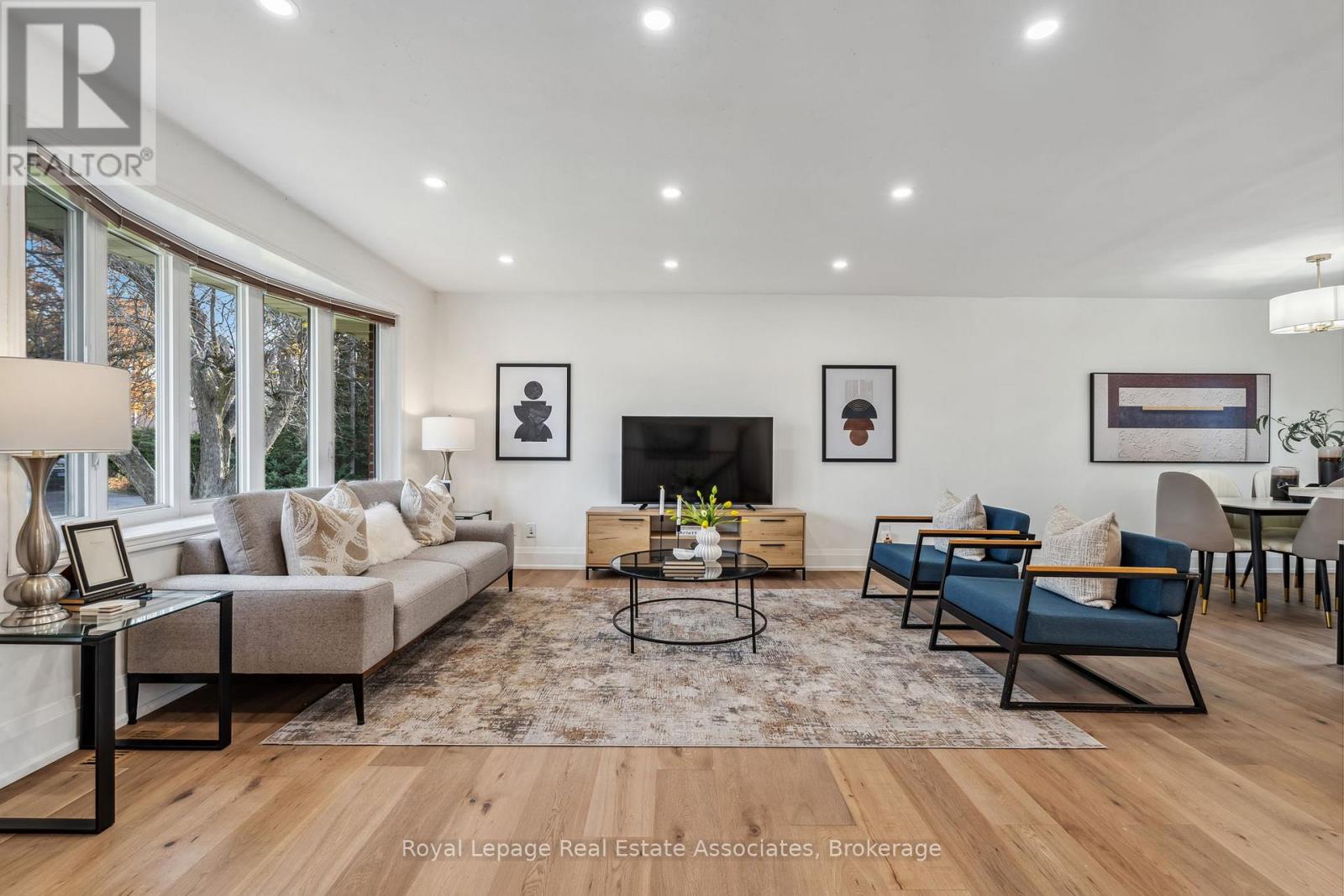20 Suburban Drive Mississauga, Ontario L5N 1G5
$1,399,900
Beautifully renovated solid brick bungalow sitting on a large corner lot in the highly sought after Riverview Heights area of quaint Streetsville. Neutral oak hardwood floors throughout the main brighten the open concept main floor and LVP neutral tones bring warmth yet durability to the finished basement. Large windows throughout the main floor with a gorgeous bay window in the living room allow natural light to fill the home. Gorgeous kitchen with a massive peninsula, brand new S/S appliances, natural gas stove and quartz counters that will please any cook in the family. The open plan main living area is fantastic for entertaining with easy access to the deck from the kitchen extends the entertaining space. Rare double car garage and driveway for a bungalow in this area with a separate entrance to the basement that can allow for a secondary unit to be completed. Bright basement with tons of space, a separate bedroom with a huge walk-in closet. Large corner lot with a fully fenced in side yard. This is a perfect home for any family and ideal single story for transitional living. Sprinkler system in the landscaped front gardens. Conveniently located close to schools, downtown Streetsville's shopping and dining & GO station. (id:50886)
Property Details
| MLS® Number | W12223380 |
| Property Type | Single Family |
| Community Name | Streetsville |
| Amenities Near By | Place Of Worship, Public Transit, Schools |
| Equipment Type | Water Heater |
| Features | Irregular Lot Size |
| Parking Space Total | 6 |
| Rental Equipment Type | Water Heater |
| Structure | Deck, Shed |
Building
| Bathroom Total | 2 |
| Bedrooms Above Ground | 3 |
| Bedrooms Below Ground | 1 |
| Bedrooms Total | 4 |
| Age | 51 To 99 Years |
| Appliances | Dishwasher, Dryer, Hood Fan, Stove, Washer, Window Coverings, Refrigerator |
| Architectural Style | Bungalow |
| Basement Development | Finished |
| Basement Features | Separate Entrance |
| Basement Type | N/a (finished) |
| Construction Style Attachment | Detached |
| Cooling Type | Central Air Conditioning |
| Exterior Finish | Brick |
| Fireplace Present | Yes |
| Flooring Type | Hardwood, Vinyl |
| Foundation Type | Block |
| Heating Fuel | Natural Gas |
| Heating Type | Forced Air |
| Stories Total | 1 |
| Size Interior | 1,100 - 1,500 Ft2 |
| Type | House |
| Utility Water | Municipal Water |
Parking
| Attached Garage | |
| Garage |
Land
| Acreage | No |
| Fence Type | Fenced Yard |
| Land Amenities | Place Of Worship, Public Transit, Schools |
| Landscape Features | Landscaped |
| Sewer | Sanitary Sewer |
| Size Depth | 123 Ft ,8 In |
| Size Frontage | 47 Ft |
| Size Irregular | 47 X 123.7 Ft ; 49.67 Ft X 120.18 Ft X 79.12 Ft X 123.73 |
| Size Total Text | 47 X 123.7 Ft ; 49.67 Ft X 120.18 Ft X 79.12 Ft X 123.73|under 1/2 Acre |
Rooms
| Level | Type | Length | Width | Dimensions |
|---|---|---|---|---|
| Basement | Recreational, Games Room | 5.42 m | 8.2 m | 5.42 m x 8.2 m |
| Basement | Bedroom 4 | 3.98 m | 3.94 m | 3.98 m x 3.94 m |
| Basement | Laundry Room | 3.29 m | 2.94 m | 3.29 m x 2.94 m |
| Main Level | Kitchen | 3.94 m | 3.82 m | 3.94 m x 3.82 m |
| Main Level | Living Room | 4.69 m | 5.5 m | 4.69 m x 5.5 m |
| Main Level | Dining Room | 2.67 m | 3.74 m | 2.67 m x 3.74 m |
| Main Level | Primary Bedroom | 3.73 m | 3.95 m | 3.73 m x 3.95 m |
| Main Level | Bedroom 2 | 4.48 m | 2.75 m | 4.48 m x 2.75 m |
| Main Level | Bedroom 3 | 3.45 m | 2.82 m | 3.45 m x 2.82 m |
https://www.realtor.ca/real-estate/28474081/20-suburban-drive-mississauga-streetsville-streetsville
Contact Us
Contact us for more information
Eva Chatfield
Salesperson
www.eva-chatfield.com/
103 Lakeshore Rd East
Mississauga, Ontario L5G 1E2
(905) 278-8866
(905) 278-8881







































































