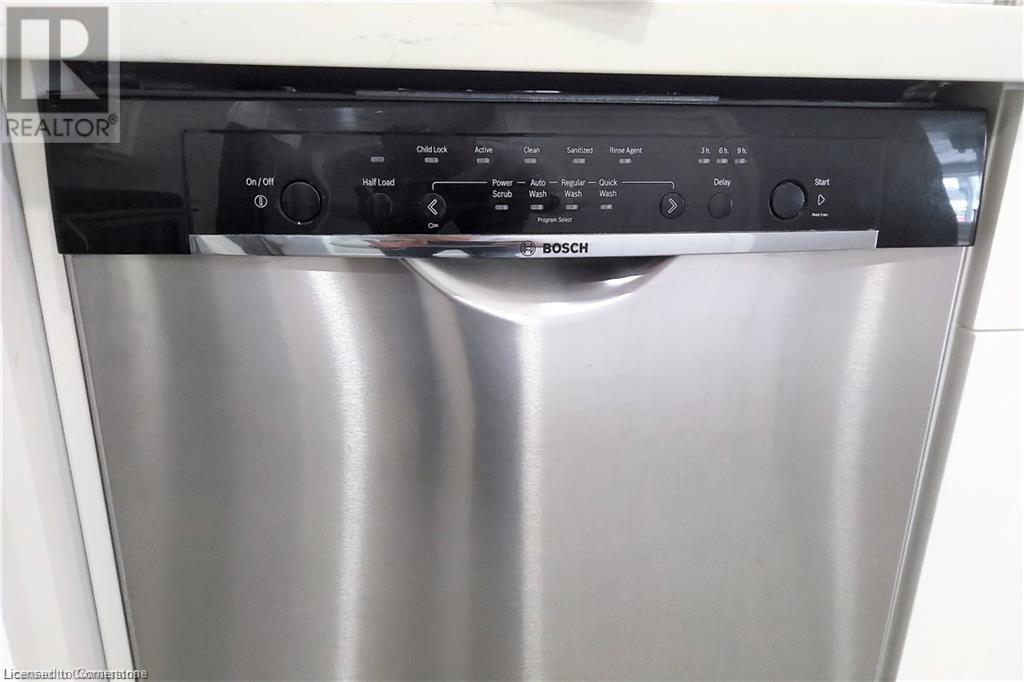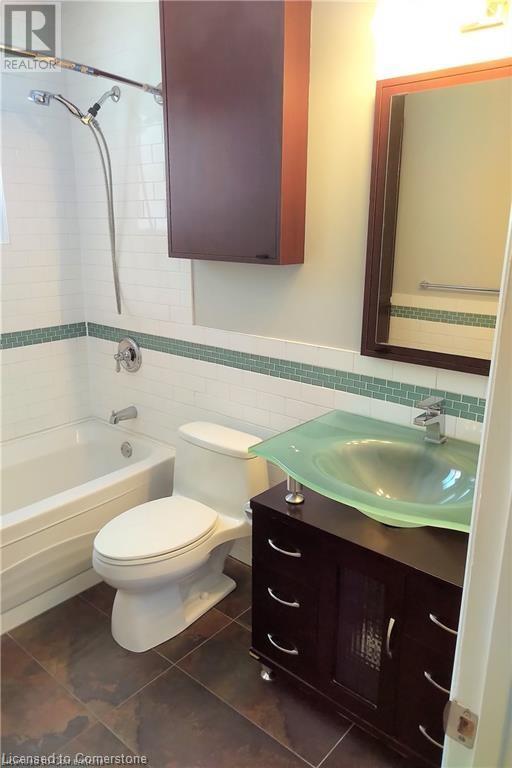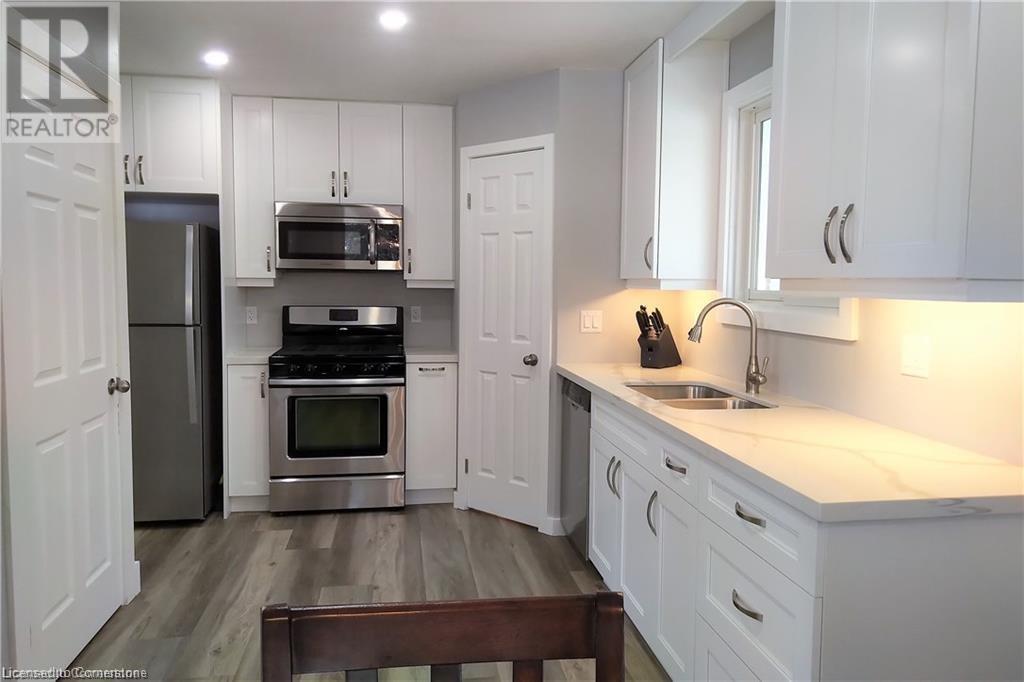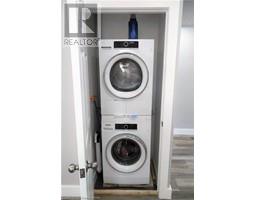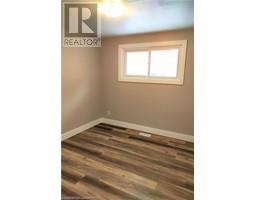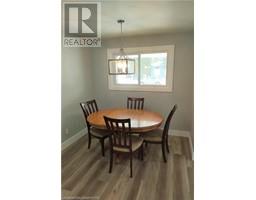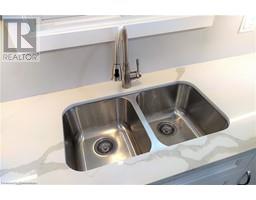20 Sunrise Drive Unit# Upper Kitchener, Ontario N2B 3B4
$2,800 MonthlyWater
Awesome upper unit of a duplex for Lease. Shows great with renovations just having been completed. Recent work includes a beautifully updated kitchen with pantry and stainless appliances. In unit stackable washer/dryer, new flooring, trim and paint. Two tandem parking spaces and a shed for storage. Awe-inspiring 4-piece bathroom with built-in storage cabinets. Linen closet in hallway. Garage is part of basement unit. Close to plenty of commercial/dining/shopping and the Expressway. Come check out this carpet free unit today. Please note the requirements for all applicants: 1) Credit report 2) Letters of employment 3) Most recent pay stubs (the last 2 is preferred) 4) Copy of driver's license 5) Complete the rental application 6) First and last month's rent (id:50886)
Property Details
| MLS® Number | 40724033 |
| Property Type | Single Family |
| Amenities Near By | Golf Nearby, Park, Public Transit, Schools |
| Community Features | Community Centre |
| Parking Space Total | 2 |
Building
| Bathroom Total | 1 |
| Bedrooms Above Ground | 3 |
| Bedrooms Total | 3 |
| Appliances | Dishwasher, Dryer, Refrigerator, Stove |
| Architectural Style | Bungalow |
| Basement Development | Finished |
| Basement Type | Full (finished) |
| Constructed Date | 1965 |
| Construction Style Attachment | Detached |
| Cooling Type | Central Air Conditioning |
| Exterior Finish | Brick |
| Heating Fuel | Natural Gas |
| Heating Type | Forced Air |
| Stories Total | 1 |
| Size Interior | 1,062 Ft2 |
| Type | House |
| Utility Water | Municipal Water |
Parking
| Attached Garage |
Land
| Access Type | Highway Access |
| Acreage | Yes |
| Land Amenities | Golf Nearby, Park, Public Transit, Schools |
| Sewer | Municipal Sewage System |
| Size Depth | 149 Ft |
| Size Frontage | 70 Ft |
| Size Irregular | 239 |
| Size Total | 239 Ac|unknown |
| Size Total Text | 239 Ac|unknown |
| Zoning Description | R2a |
Rooms
| Level | Type | Length | Width | Dimensions |
|---|---|---|---|---|
| Main Level | Bedroom | 10'6'' x 11'6'' | ||
| Main Level | 4pc Bathroom | 8'0'' x 6'0'' | ||
| Main Level | Bedroom | 10'0'' x 11'6'' | ||
| Main Level | Bedroom | 10'0'' x 9'4'' | ||
| Main Level | Living Room | 13'7'' x 11'2'' | ||
| Main Level | Kitchen | 12'4'' x 11'0'' | ||
| Main Level | Dining Room | 8'4'' x 7'7'' |
https://www.realtor.ca/real-estate/28281863/20-sunrise-drive-unit-upper-kitchener
Contact Us
Contact us for more information
Jason O'keefe
Salesperson
www.realhomex.ca/
1440 King St N
St Jacobs, Ontario N0B 2N0
(888) 311-1172
www.onereal.ca/


