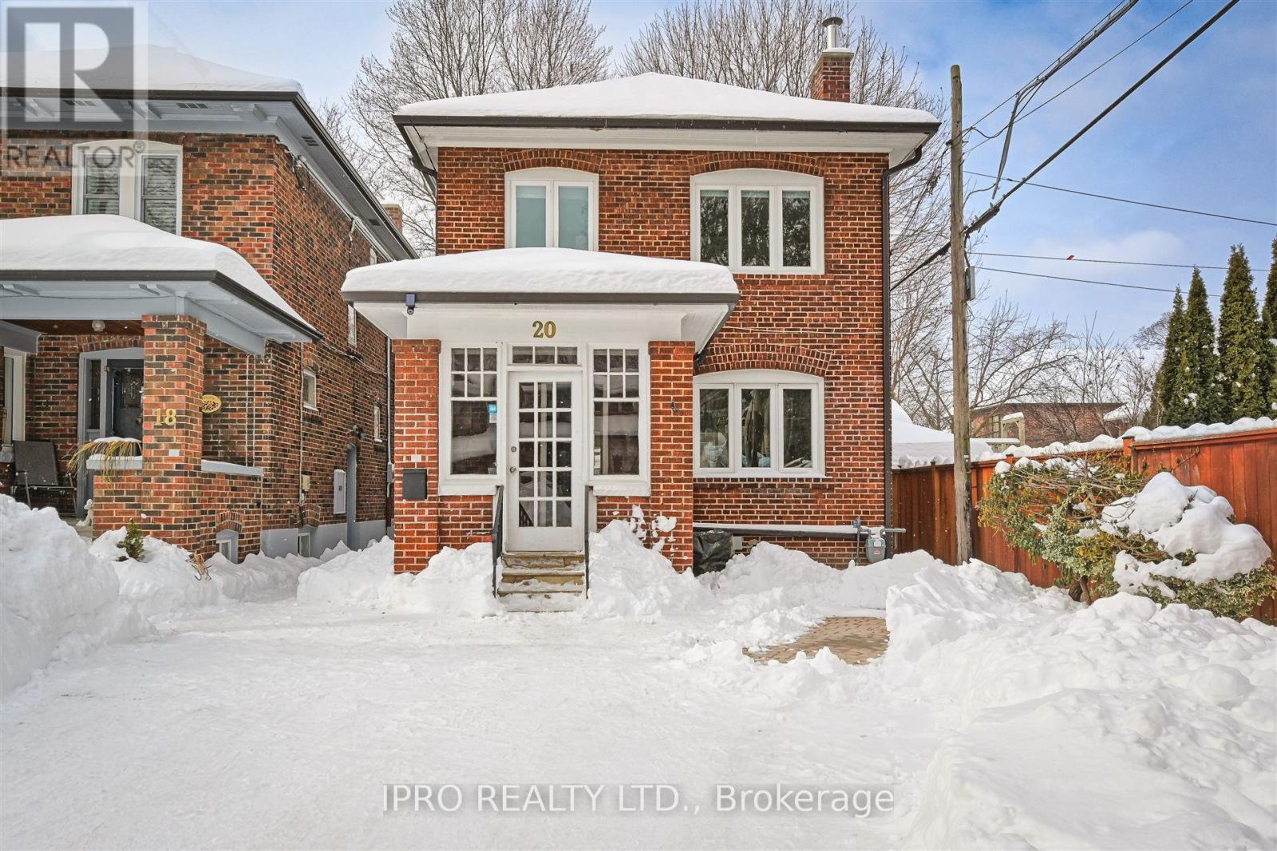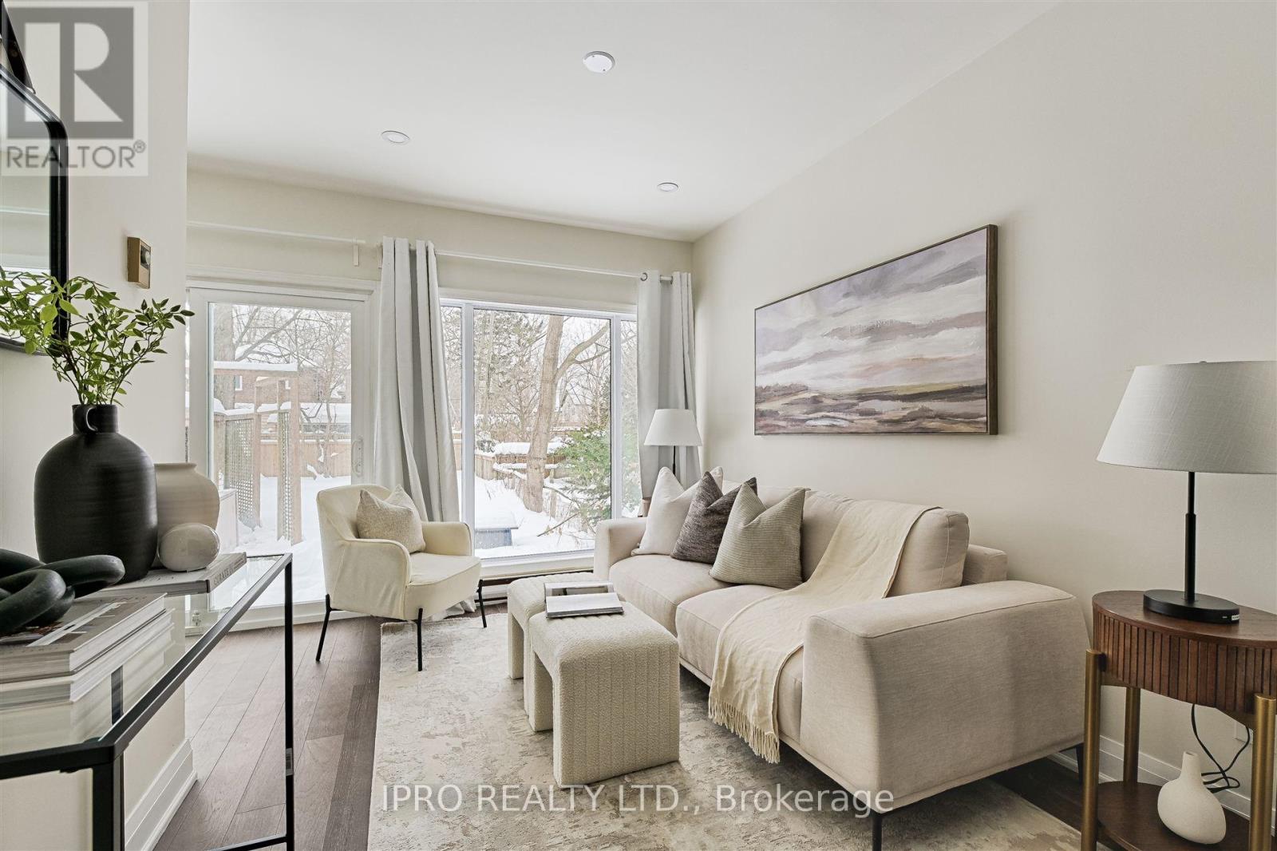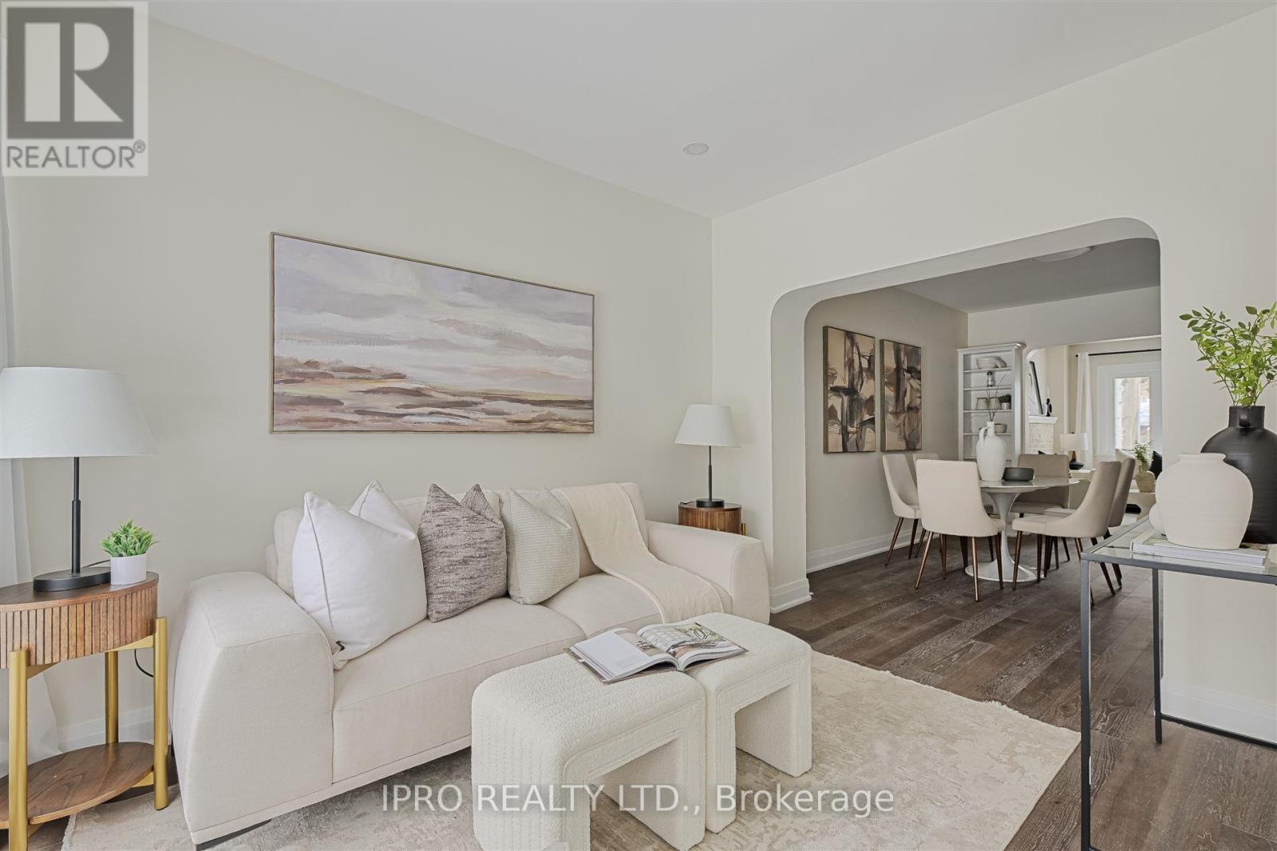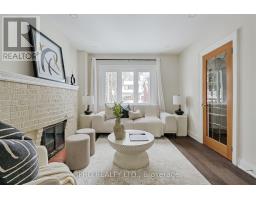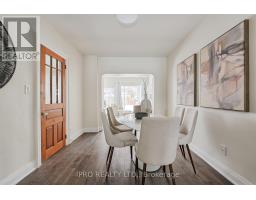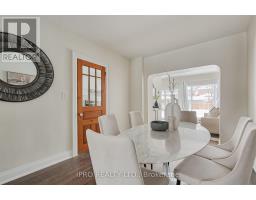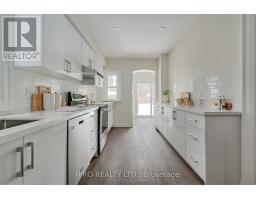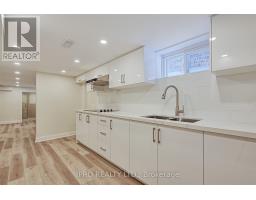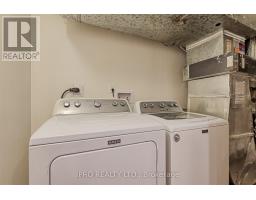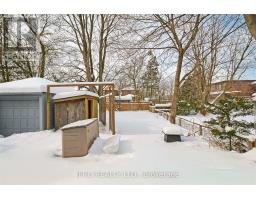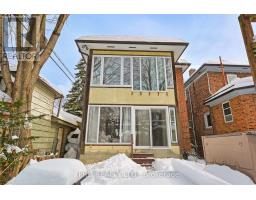20 Thornhill Avenue Toronto, Ontario M6S 4C4
$1,980,000
Welcome to this gorgeous, bright, and classic detached home in the highly recognized Baby Point neighbourhood. Lovingly maintained by almost half a century, and thoughtfully updated from top-to-bottom. This home seamlessly blends timeless charm with a fully-functional wood-burning fireplace, while offering a modern lifestyle. With a 2-storey extension (1984), this home offers a generous layout, featuring 3+1 spacious bedrooms and 2+1 full bathrooms, ideal for any family. The extra large primary suite boasts a walk-in closet and a private 3-piece ensuite. With a cozy reading area, the primary bedroom provides a peaceful retreat overlooking a huge backyard, through wall-to-wall and floor-to-ceiling windows. Recent updates include all new flooring (2023), new kitchens (2023) and bathrooms (2023), new windows (2021), a new furnace (2023), air conditioner (2023), and hot water tank (owned, 2023), along with a new chimney liner (2023), electrical upgrades & new breaker box (2020), and a roof that is only 8 years old. The basement has a separate entrance leading to a fully equipped in-law or nanny suite, complete with its own kitchen and bathroom, offering flexibility for extended family or potential rental income. All above-grade windows, paired with pot lights throughout, maintain ample lighting. Sump pump and water-proofing (2015) for peace of mind. For added convenience, there is an electric rough-in for a washer and dryer in the main floor closet. The shaded backyard provides the perfect space for outdoor enjoyment and entertaining. Located just steps from parks, public transit, top-rated schools, charming shops, and vibrant restaurants and cafes, this home offers the best of city living in a family-friendly community. A rare opportunity to own a meticulously maintained home in one of Toronto's most prestigious neighbourhoods. Don't miss your chance to make it yours! (id:50886)
Property Details
| MLS® Number | W11988564 |
| Property Type | Single Family |
| Community Name | Lambton Baby Point |
| Features | Carpet Free, Sump Pump, In-law Suite |
| Parking Space Total | 2 |
| View Type | City View |
Building
| Bathroom Total | 3 |
| Bedrooms Above Ground | 3 |
| Bedrooms Below Ground | 1 |
| Bedrooms Total | 4 |
| Amenities | Fireplace(s), Separate Heating Controls |
| Appliances | Water Heater - Tankless, Water Heater, Cooktop, Dishwasher, Dryer, Range, Refrigerator, Stove, Washer, Window Coverings |
| Basement Features | Apartment In Basement, Separate Entrance |
| Basement Type | N/a |
| Construction Style Attachment | Detached |
| Cooling Type | Central Air Conditioning |
| Exterior Finish | Brick, Stucco |
| Fireplace Present | Yes |
| Fireplace Total | 1 |
| Flooring Type | Hardwood, Laminate, Porcelain Tile |
| Foundation Type | Unknown |
| Heating Fuel | Natural Gas |
| Heating Type | Forced Air |
| Stories Total | 2 |
| Type | House |
| Utility Water | Municipal Water |
Parking
| No Garage |
Land
| Acreage | No |
| Sewer | Sanitary Sewer |
| Size Depth | 130 Ft |
| Size Frontage | 25 Ft |
| Size Irregular | 25 X 130 Ft |
| Size Total Text | 25 X 130 Ft |
Rooms
| Level | Type | Length | Width | Dimensions |
|---|---|---|---|---|
| Second Level | Primary Bedroom | 5.41 m | 4.35 m | 5.41 m x 4.35 m |
| Second Level | Bedroom 2 | 3.2 m | 3.85 m | 3.2 m x 3.85 m |
| Second Level | Bedroom 3 | 2.11 m | 2.32 m | 2.11 m x 2.32 m |
| Second Level | Bathroom | 2.79 m | 1.63 m | 2.79 m x 1.63 m |
| Lower Level | Recreational, Games Room | 3.95 m | 4.97 m | 3.95 m x 4.97 m |
| Lower Level | Kitchen | 2.51 m | 4.82 m | 2.51 m x 4.82 m |
| Lower Level | Bathroom | 2.34 m | 1.96 m | 2.34 m x 1.96 m |
| Lower Level | Bedroom 4 | 2.66 m | 3.82 m | 2.66 m x 3.82 m |
| Main Level | Living Room | 3.87 m | 3.33 m | 3.87 m x 3.33 m |
| Main Level | Dining Room | 3.99 m | 2.99 m | 3.99 m x 2.99 m |
| Main Level | Family Room | 3.56 m | 4.5 m | 3.56 m x 4.5 m |
| Main Level | Kitchen | 5.01 m | 2.61 m | 5.01 m x 2.61 m |
| Main Level | Sunroom | 2.8 m | 2.3 m | 2.8 m x 2.3 m |
Contact Us
Contact us for more information
Lan Pham
Salesperson
3079b Dundas St West
Toronto, Ontario M6P 1Z9
(416) 604-0006
Adam Pham
Broker
3079b Dundas St West
Toronto, Ontario M6P 1Z9
(416) 604-0006
Victoria Pham
Salesperson
3079b Dundas St West
Toronto, Ontario M6P 1Z9
(416) 604-0006

