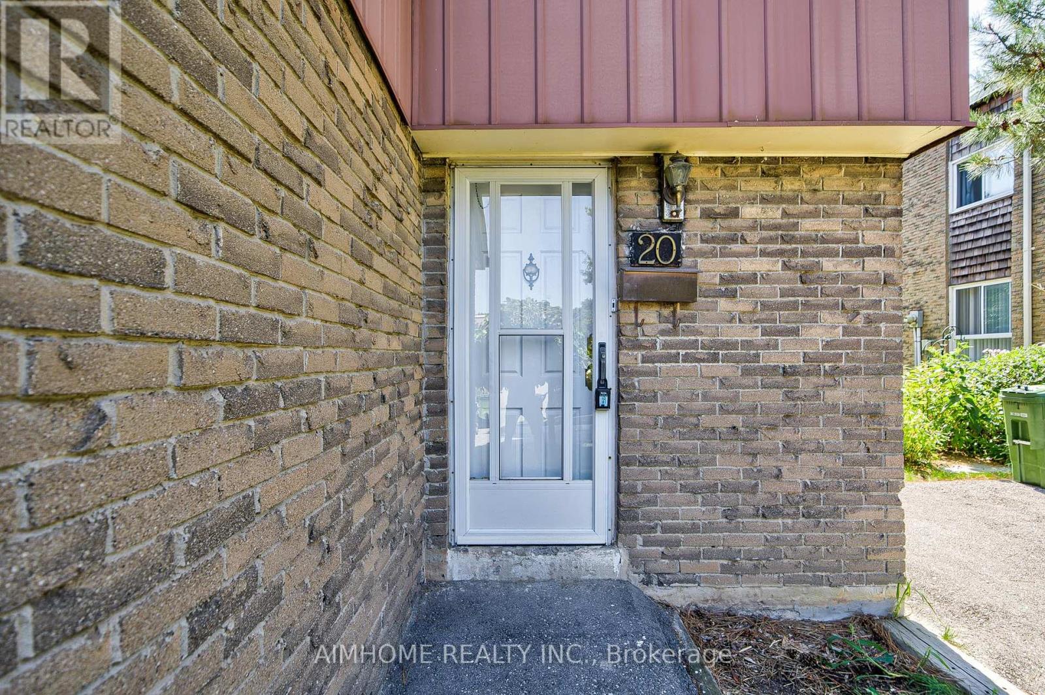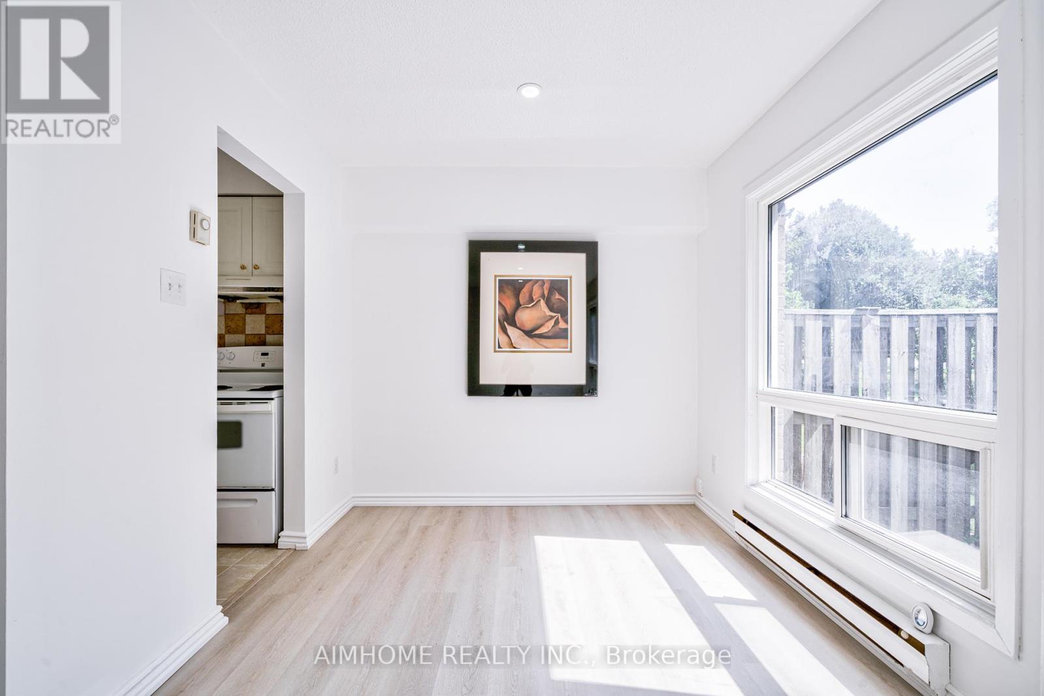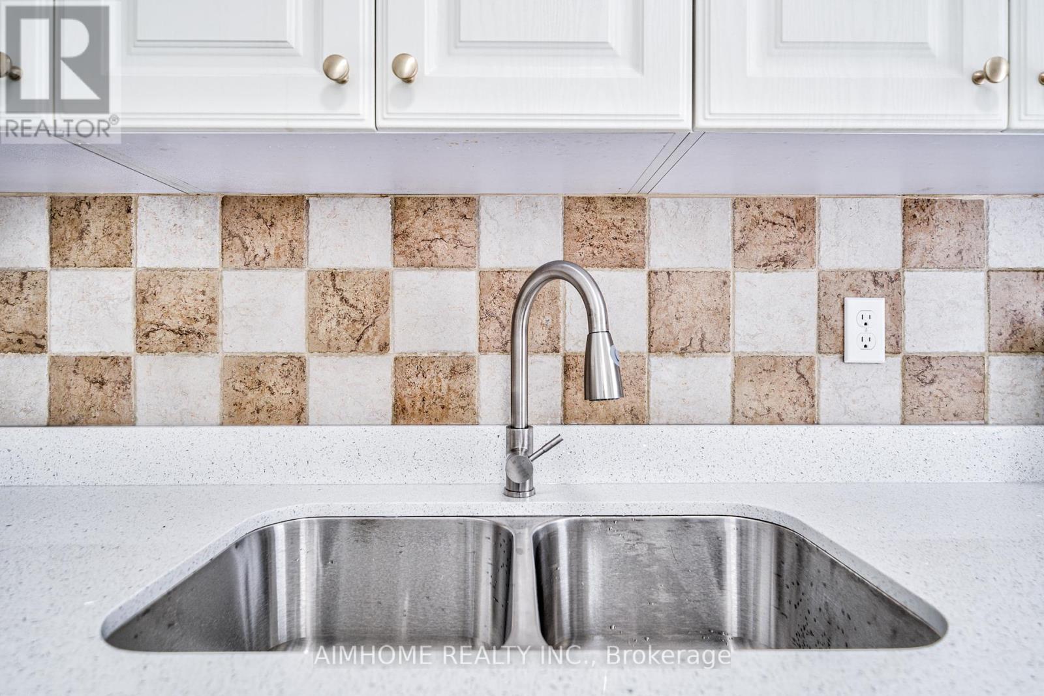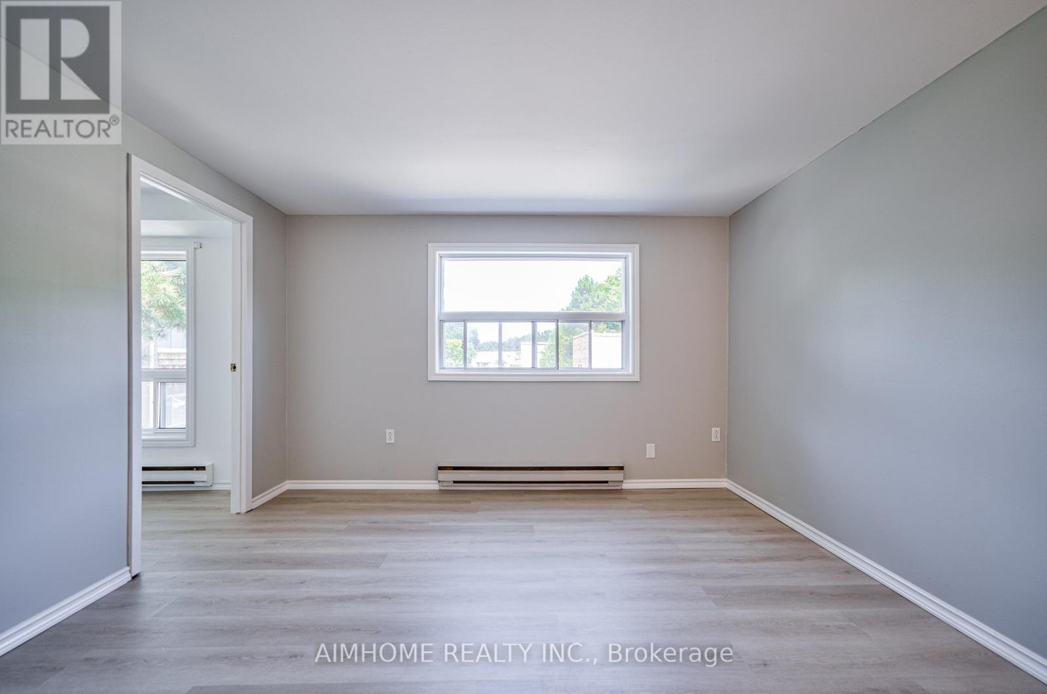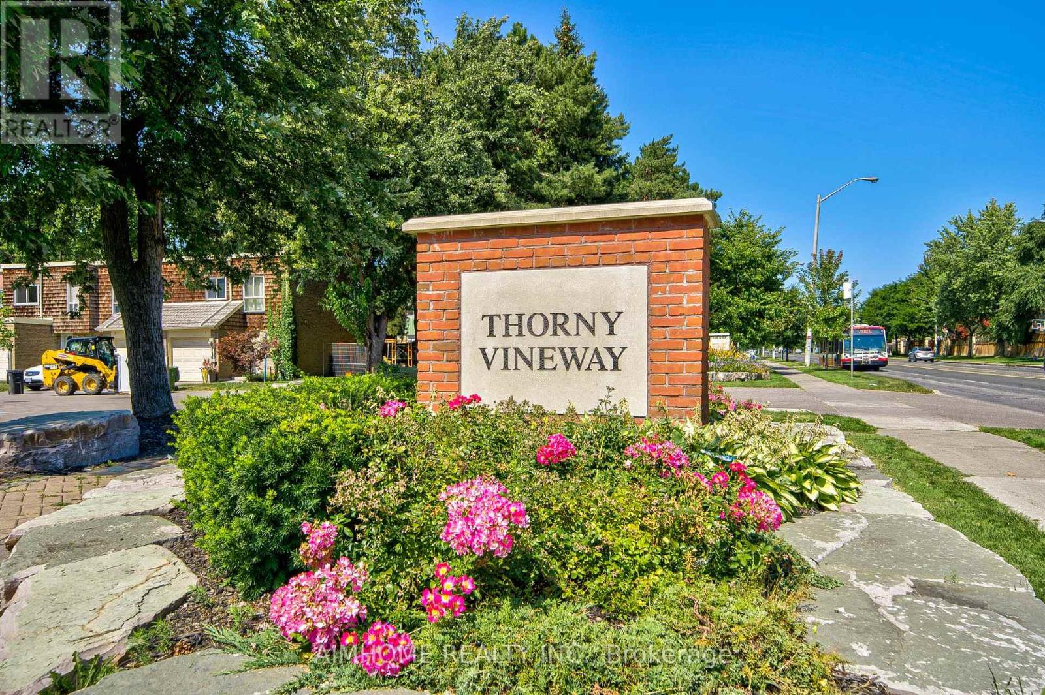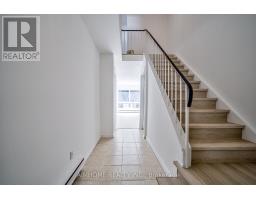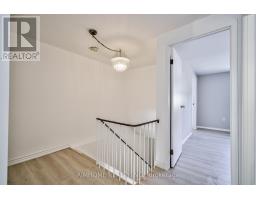20 Thorny Vine Way Toronto, Ontario M2J 4J2
3 Bedroom
3 Bathroom
1199.9898 - 1398.9887 sqft
Baseboard Heaters
$749,000Maintenance, Water, Cable TV, Common Area Maintenance, Parking, Insurance
$602.33 Monthly
Maintenance, Water, Cable TV, Common Area Maintenance, Parking, Insurance
$602.33 MonthlyAmazing newly Renovated spacious 3-bedroom End-Unit Townhouse In Sought After Bayview Village Area. Walk Out From Living Room To Large Backyard facing Beautiful Garden. Close To Seneca College, Hwy, Subway Station and hospital; Walking distance to top rank school, Supermarket, Banks and Library. Wifi included in Maintenance Fee. (id:50886)
Property Details
| MLS® Number | C9514175 |
| Property Type | Single Family |
| Community Name | Bayview Village |
| CommunityFeatures | Pet Restrictions |
| Features | Carpet Free |
| ParkingSpaceTotal | 2 |
Building
| BathroomTotal | 3 |
| BedroomsAboveGround | 3 |
| BedroomsTotal | 3 |
| Appliances | Dryer, Refrigerator, Stove, Washer |
| BasementDevelopment | Finished |
| BasementType | N/a (finished) |
| ExteriorFinish | Aluminum Siding |
| FlooringType | Vinyl, Tile |
| HalfBathTotal | 1 |
| HeatingFuel | Electric |
| HeatingType | Baseboard Heaters |
| StoriesTotal | 2 |
| SizeInterior | 1199.9898 - 1398.9887 Sqft |
| Type | Row / Townhouse |
Parking
| Garage |
Land
| Acreage | No |
Rooms
| Level | Type | Length | Width | Dimensions |
|---|---|---|---|---|
| Second Level | Primary Bedroom | 3.89 m | 3.75 m | 3.89 m x 3.75 m |
| Second Level | Bedroom 2 | 4.9 m | 2.65 m | 4.9 m x 2.65 m |
| Second Level | Bedroom 3 | 3.9 m | 3.1 m | 3.9 m x 3.1 m |
| Basement | Bedroom | 5.12 m | 2.94 m | 5.12 m x 2.94 m |
| Ground Level | Living Room | 5.02 m | 3.03 m | 5.02 m x 3.03 m |
| Ground Level | Dining Room | 2.64 m | 2.35 m | 2.64 m x 2.35 m |
| Ground Level | Kitchen | 3.4 m | 2.2 m | 3.4 m x 2.2 m |
Interested?
Contact us for more information
Christopher Cheng
Salesperson
Aimhome Realty Inc.
2175 Sheppard Ave E. Suite 106
Toronto, Ontario M2J 1W8
2175 Sheppard Ave E. Suite 106
Toronto, Ontario M2J 1W8



