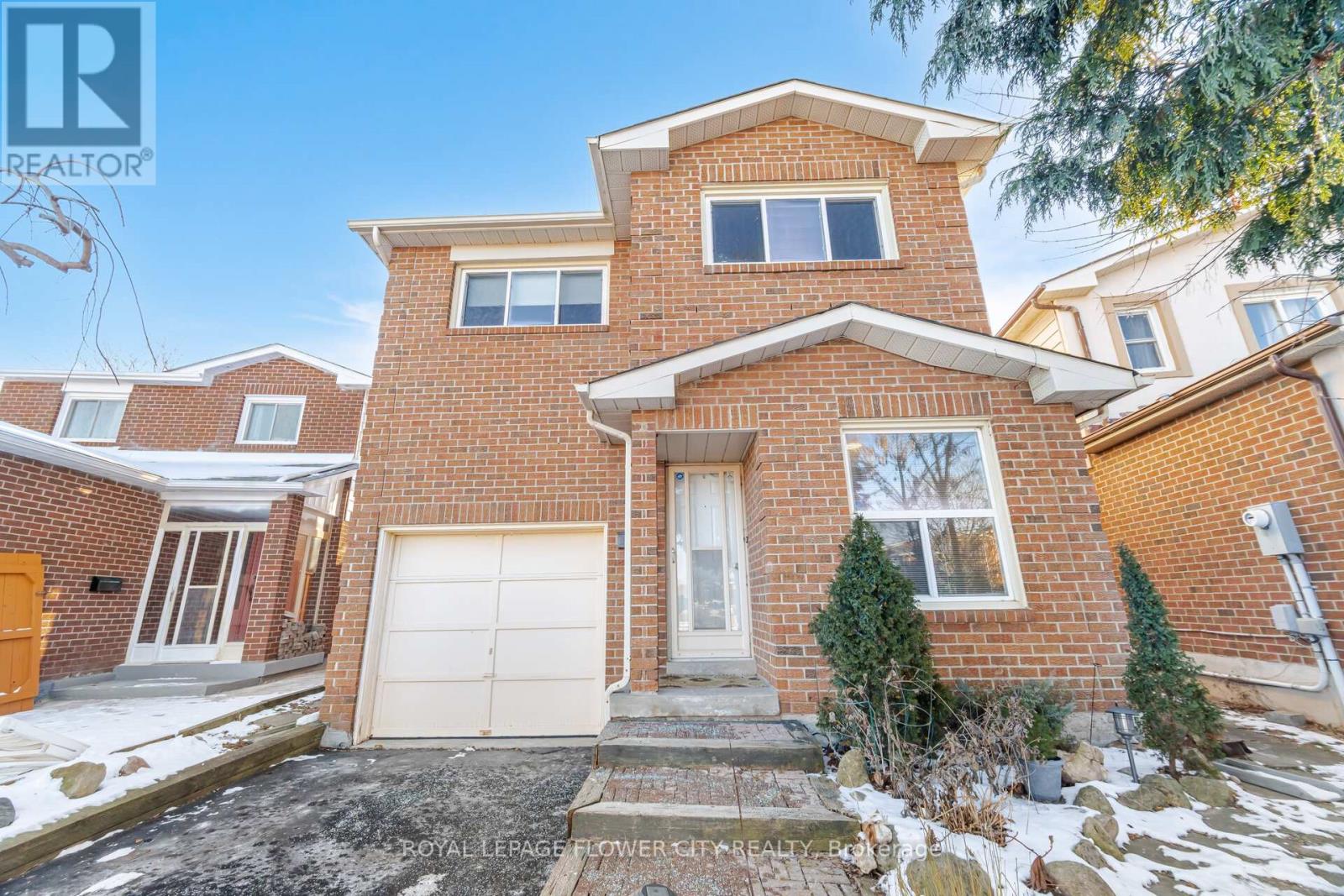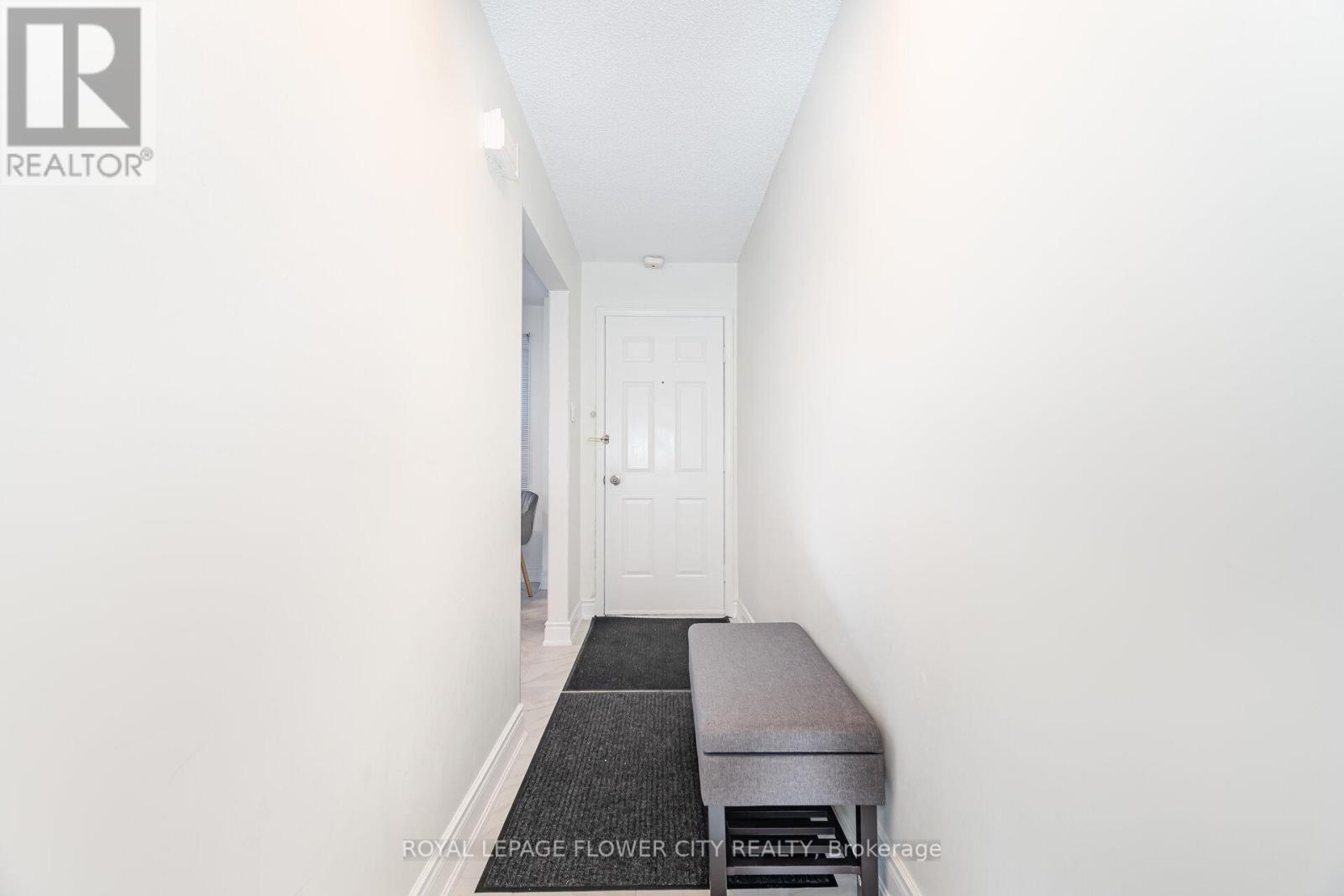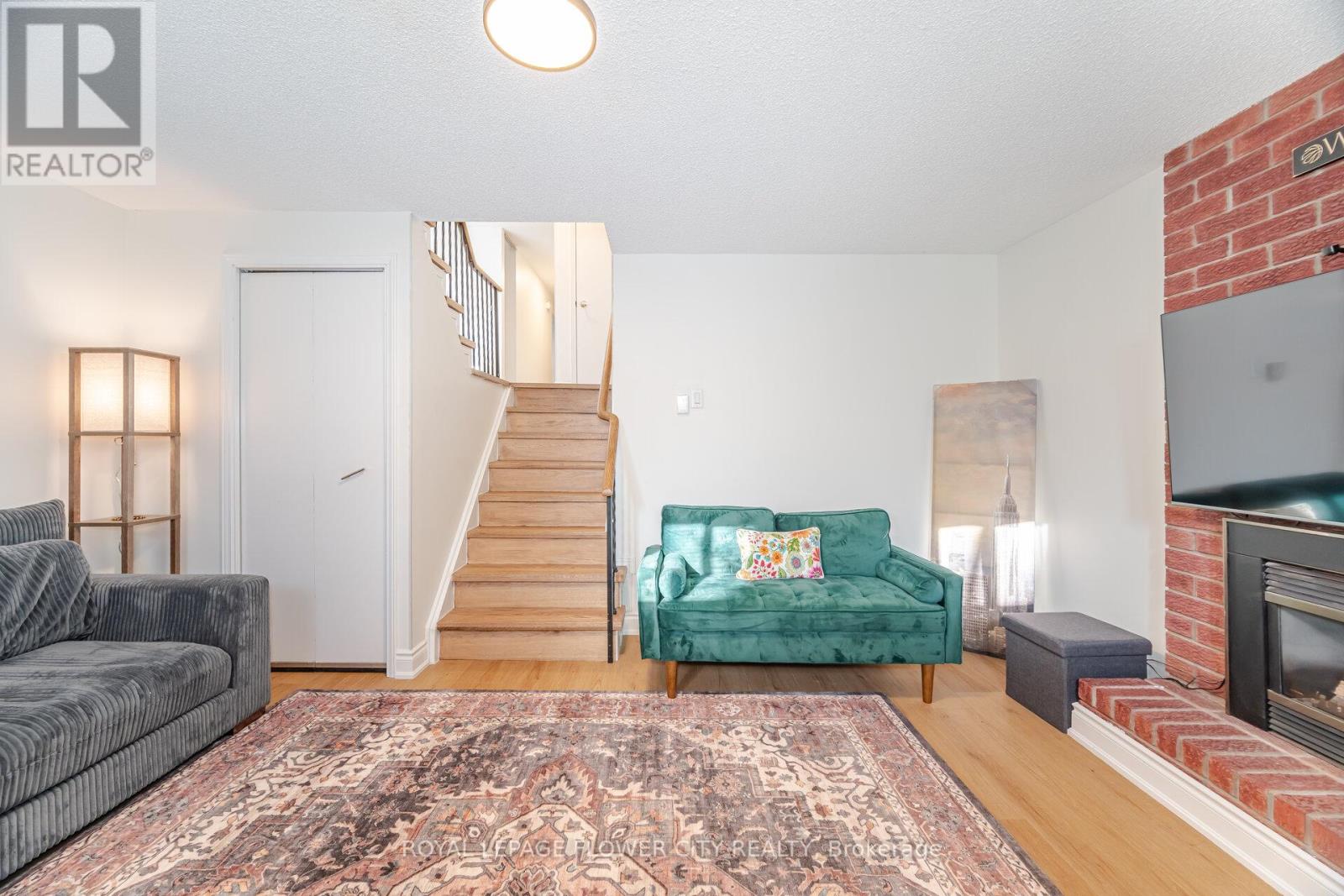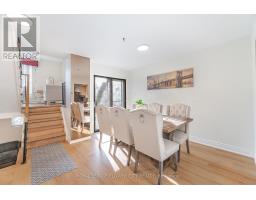20 Trewartha Crescent Brampton, Ontario L6Z 1X4
$995,000
PRIME LOCATION!! Fully Renovated from Top to Bottom (for over $80k) Detached home featuring 3 bed 3 bath (2 Full Baths) close to 2000sqft in Fully Renovated from Top to Bottom (for over $80k) in esteemed Heart Lake West community on an oversized 22X100ft lot. Double Car driveway with no sidewalk. Entrance opens into a bright Fully Renovated Foyer with gleaming large tiles. Main level w/ hardwood flooring & LED lights. Front Dining room with a walkout to the backyard flows from the open-concept Executive Kitchen Upgraded with brand new S/S appliances, quartz countertops & backsplash with great kitchen cabinet space. Spacious but cozy Family room with Fireplace a few steps down from Dining Room. A few steps above from Dining is the Formal Living room overlooking the Beautifully Manicured Backyard. Upper level presents 3 Large Bedrooms with 2 Full Washrooms including 5-pc Primary Washroom. Primary Bedroom with Ensuite Bathroom. 2nd Full Washroom has a Shower Cubicle with Glass Enclosure. Basement is unfinished but has a well organized layout and ready to make an Apartment with Separate Entrance. Can easily be upgraded to in-law suite or rental space with your vision. Beautifully Manicure Backyard is for family entertainment with a fine landscaped entrance from the Awesome Front Yard. Home HVAC systems are electronically controlled by a modern electronic thermostat in the dining room. Laundry is at main level in the Mud Room (with Exit Door to outside) close to the powder room. Mud room has a possibility of making a door from the garage next to the laundry. (id:50886)
Property Details
| MLS® Number | W11914751 |
| Property Type | Single Family |
| Community Name | Heart Lake West |
| AmenitiesNearBy | Place Of Worship, Public Transit, Schools |
| CommunityFeatures | School Bus |
| EquipmentType | Water Heater - Gas |
| Features | Conservation/green Belt |
| ParkingSpaceTotal | 3 |
| RentalEquipmentType | Water Heater - Gas |
Building
| BathroomTotal | 3 |
| BedroomsAboveGround | 3 |
| BedroomsTotal | 3 |
| Appliances | Dishwasher, Dryer, Microwave, Range, Refrigerator, Stove, Washer |
| BasementType | Full |
| ConstructionStyleAttachment | Detached |
| CoolingType | Central Air Conditioning |
| ExteriorFinish | Brick Facing |
| FireProtection | Smoke Detectors |
| FireplacePresent | Yes |
| FlooringType | Tile, Hardwood |
| FoundationType | Concrete |
| HalfBathTotal | 1 |
| HeatingFuel | Natural Gas |
| HeatingType | Forced Air |
| StoriesTotal | 2 |
| SizeInterior | 1499.9875 - 1999.983 Sqft |
| Type | House |
| UtilityWater | Municipal Water |
Parking
| Attached Garage |
Land
| Acreage | No |
| FenceType | Fenced Yard |
| LandAmenities | Place Of Worship, Public Transit, Schools |
| Sewer | Sanitary Sewer |
| SizeDepth | 102 Ft ,2 In |
| SizeFrontage | 22 Ft ,1 In |
| SizeIrregular | 22.1 X 102.2 Ft |
| SizeTotalText | 22.1 X 102.2 Ft |
Rooms
| Level | Type | Length | Width | Dimensions |
|---|---|---|---|---|
| Main Level | Foyer | 6.096 m | 1.21 m | 6.096 m x 1.21 m |
| Main Level | Kitchen | 6.06 m | 2.41 m | 6.06 m x 2.41 m |
| Main Level | Dining Room | 3.56 m | 3.35 m | 3.56 m x 3.35 m |
| Main Level | Laundry Room | 4.57 m | 1.52 m | 4.57 m x 1.52 m |
| Upper Level | Primary Bedroom | 4.37 m | 3.39 m | 4.37 m x 3.39 m |
| Upper Level | Bedroom 2 | 5.31 m | 2.82 m | 5.31 m x 2.82 m |
| Upper Level | Bedroom 3 | 2.59 m | 3.01 m | 2.59 m x 3.01 m |
| In Between | Living Room | 4.9 m | 3.95 m | 4.9 m x 3.95 m |
| In Between | Family Room | 4.73 m | 3.74 m | 4.73 m x 3.74 m |
Utilities
| Cable | Installed |
| Sewer | Installed |
Interested?
Contact us for more information
Deepak Gupta
Broker
30 Topflight Drive Unit 12
Mississauga, Ontario L5S 0A8
Ashu Gupta
Salesperson
30 Topflight Drive Unit 12
Mississauga, Ontario L5S 0A8











































































