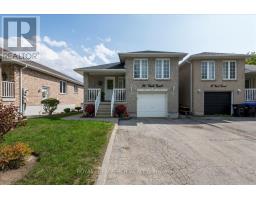20 Veseli Court E Bradford West Gwillimbury, Ontario L3Z 2C3
2 Bedroom
2 Bathroom
1,100 - 1,500 ft2
Central Air Conditioning
Forced Air
Landscaped
$799,000
Beautifully maintained and spotless home in sought after court setting. Features include den, which could easily be transformed into 3rd br, large master bedroom with 2pc ensuite and W/I closet. Spacious kitchen, walk-out basement leading to fully fenced and very pirvate backyard. This is a one-owner home since new offering a large unfinished W/O basement that could easily be transformed into an in-law suite or just use your imagination to transform it into whatever you like. (id:50886)
Property Details
| MLS® Number | N12398443 |
| Property Type | Single Family |
| Community Name | Bradford |
| Amenities Near By | Golf Nearby, Park, Place Of Worship |
| Equipment Type | Water Heater |
| Features | Level Lot, Irregular Lot Size, Flat Site |
| Parking Space Total | 3 |
| Rental Equipment Type | Water Heater |
| Structure | Patio(s), Porch |
Building
| Bathroom Total | 2 |
| Bedrooms Above Ground | 2 |
| Bedrooms Total | 2 |
| Appliances | Water Heater, Water Meter, Dishwasher, Dryer, Stove, Washer, Refrigerator |
| Basement Development | Unfinished |
| Basement Features | Walk Out |
| Basement Type | N/a (unfinished) |
| Construction Style Attachment | Link |
| Construction Style Split Level | Sidesplit |
| Cooling Type | Central Air Conditioning |
| Exterior Finish | Brick |
| Fire Protection | Smoke Detectors |
| Flooring Type | Ceramic, Laminate, Carpeted |
| Foundation Type | Concrete |
| Half Bath Total | 1 |
| Heating Fuel | Natural Gas |
| Heating Type | Forced Air |
| Size Interior | 1,100 - 1,500 Ft2 |
| Type | House |
| Utility Water | Municipal Water |
Parking
| Garage |
Land
| Acreage | No |
| Fence Type | Fenced Yard |
| Land Amenities | Golf Nearby, Park, Place Of Worship |
| Landscape Features | Landscaped |
| Sewer | Sanitary Sewer |
| Size Depth | 112 Ft ,6 In |
| Size Frontage | 36 Ft ,1 In |
| Size Irregular | 36.1 X 112.5 Ft |
| Size Total Text | 36.1 X 112.5 Ft|under 1/2 Acre |
| Zoning Description | R |
Rooms
| Level | Type | Length | Width | Dimensions |
|---|---|---|---|---|
| Main Level | Kitchen | 3.21 m | 3.1 m | 3.21 m x 3.1 m |
| Main Level | Dining Room | 4.19 m | 3.11 m | 4.19 m x 3.11 m |
| Main Level | Den | 2.93 m | 2.78 m | 2.93 m x 2.78 m |
| Main Level | Primary Bedroom | 5.2 m | 3.05 m | 5.2 m x 3.05 m |
| Main Level | Bedroom 2 | 3.9 m | 2.65 m | 3.9 m x 2.65 m |
| Upper Level | Living Room | 5.6 m | 3.75 m | 5.6 m x 3.75 m |
Contact Us
Contact us for more information
Roger A. Silveira
Salesperson
Royal LePage Rcr Realty
17250 Hwy 27.b J Plaza
Schomberg, Ontario L0G 1T0
17250 Hwy 27.b J Plaza
Schomberg, Ontario L0G 1T0
(905) 939-2000
(905) 939-2591
www.royallepagercr.com/











































