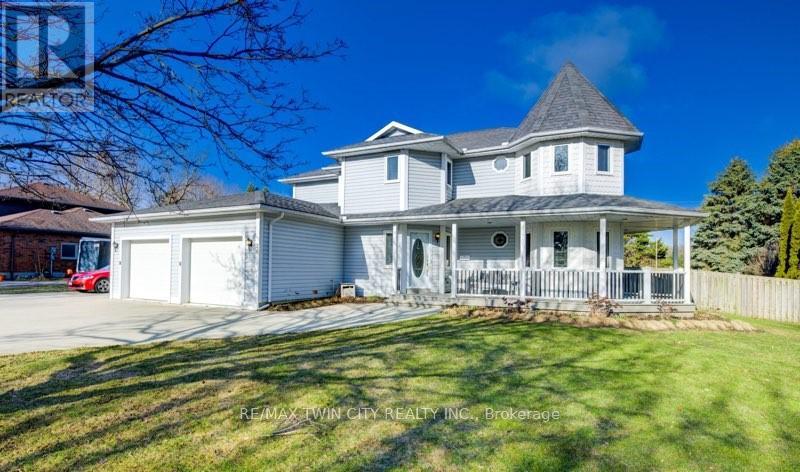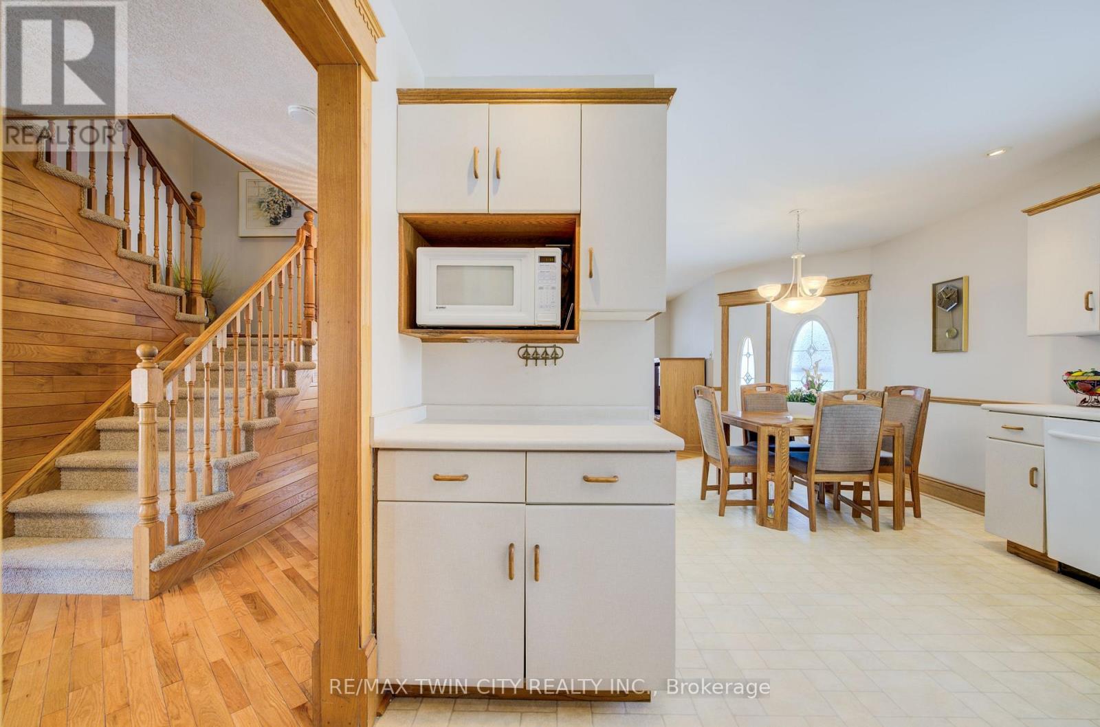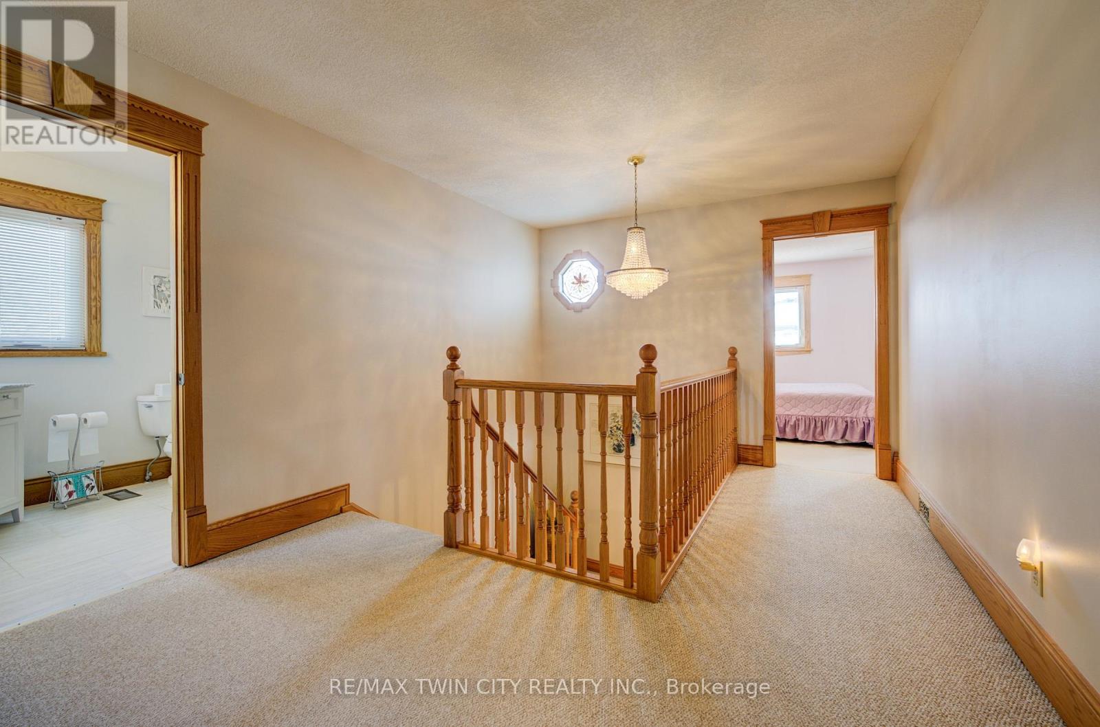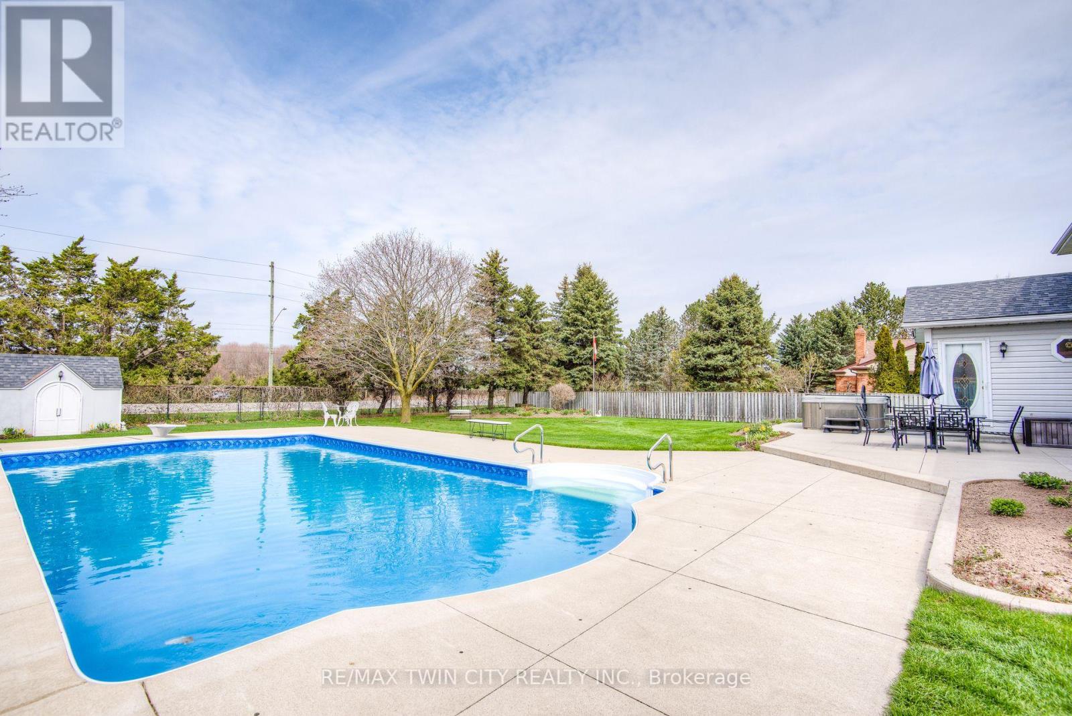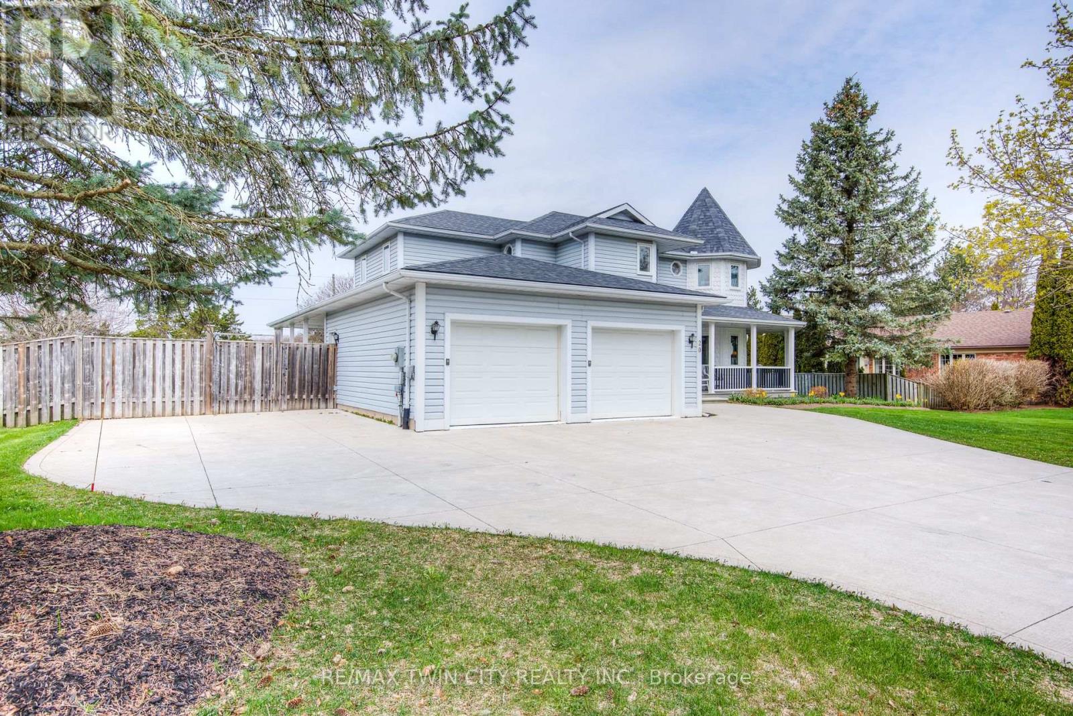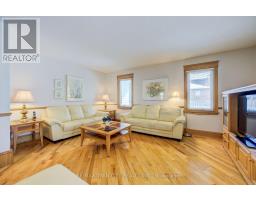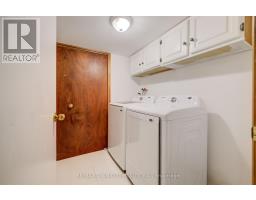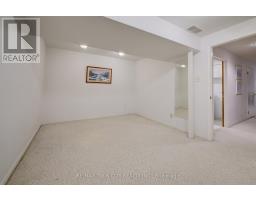20 Vienna Crescent Woolwich, Ontario N0B 2M1
$999,000
0.40 Acre lot .... in quiet town of Heidelberg! Victorian style ESTATE HOME with Unique Turret and Two Wrap-around Composite decks, Double Garage plus Extra parking beside garage and a Paradise backyard with a Salt water Propane heated 20' x 40' diving inground pool, Hot tub, 12' x 8' Shed with Hydro, and beautiful perennials and mature trees. Sip your morning coffee or enjoy dinner on the covered deck by the pool. Lovely Hardwood flooring on main, 7" oak Trim baseboards, "Victorian" Trim throughout, Oak staircases, Marble vanity in powder room, Living room with Gas Fireplace, Formal Dining room with French doors leading to a cozy Den opening into backyard oasis. Bright Kitchen with all Maytag appliances; Comfy Family room off the kitchen also opening to the backyard. On the upper level you will find a very large Master bedroom with "His & Hers" closets, spacious En-suite with separate Shower, Jacuzzi and Double sinks, two more generous size bedrooms and completely updated main bath with Glass shower. There are numerous extra rooms in the finished Basement, second gas fireplace in the lovely Rec room, Hobby room, Gym, Office or Man Cave, Laundry and two more storage rooms, cold room, utility room plus a separate private entrance from the garage. Windows & Doors 2004; Roof 2011; Insulation (2010); Pool Liner/Solar Blanket/Winter Walk-on cover/Pump (all 2017); Pool heater 2024; Furnace (2021); AC (2017) Hot tub 2012 cover 2020; Washer & Dryer 2022; Septic is behind the Hot tub. The gym in the basement is virtually staged. Quick closing available. (id:50886)
Open House
This property has open houses!
2:00 pm
Ends at:4:00 pm
Property Details
| MLS® Number | X12201133 |
| Property Type | Single Family |
| Amenities Near By | Place Of Worship |
| Equipment Type | Water Heater |
| Features | Flat Site |
| Parking Space Total | 8 |
| Pool Features | Salt Water Pool |
| Pool Type | Inground Pool |
| Rental Equipment Type | Water Heater |
| Structure | Deck, Porch, Shed |
Building
| Bathroom Total | 3 |
| Bedrooms Above Ground | 3 |
| Bedrooms Total | 3 |
| Age | 31 To 50 Years |
| Amenities | Fireplace(s) |
| Appliances | Hot Tub, Garage Door Opener Remote(s), Central Vacuum, Water Heater, Water Softener, Dishwasher, Dryer, Microwave, Stove, Washer, Refrigerator |
| Basement Features | Separate Entrance |
| Basement Type | Full |
| Construction Status | Insulation Upgraded |
| Construction Style Attachment | Detached |
| Cooling Type | Central Air Conditioning |
| Exterior Finish | Vinyl Siding |
| Fireplace Present | Yes |
| Fireplace Total | 2 |
| Flooring Type | Hardwood |
| Foundation Type | Poured Concrete |
| Half Bath Total | 1 |
| Heating Fuel | Natural Gas |
| Heating Type | Forced Air |
| Stories Total | 2 |
| Size Interior | 2,500 - 3,000 Ft2 |
| Type | House |
| Utility Water | Municipal Water |
Parking
| Attached Garage | |
| Garage |
Land
| Acreage | No |
| Fence Type | Fully Fenced, Fenced Yard |
| Land Amenities | Place Of Worship |
| Landscape Features | Landscaped |
| Sewer | Septic System |
| Size Depth | 175 Ft |
| Size Frontage | 100 Ft |
| Size Irregular | 100 X 175 Ft |
| Size Total Text | 100 X 175 Ft |
| Zoning Description | R - 1 |
Rooms
| Level | Type | Length | Width | Dimensions |
|---|---|---|---|---|
| Second Level | Bedroom 2 | 3.45 m | 4.98 m | 3.45 m x 4.98 m |
| Second Level | Bedroom 3 | 3.78 m | 3.99 m | 3.78 m x 3.99 m |
| Second Level | Bathroom | 3.4 m | 1.91 m | 3.4 m x 1.91 m |
| Second Level | Primary Bedroom | 4.98 m | 5.13 m | 4.98 m x 5.13 m |
| Second Level | Bathroom | 5.23 m | 3.12 m | 5.23 m x 3.12 m |
| Basement | Recreational, Games Room | 4.29 m | 6.81 m | 4.29 m x 6.81 m |
| Basement | Office | 2.72 m | 3.68 m | 2.72 m x 3.68 m |
| Basement | Laundry Room | 2.13 m | 1.98 m | 2.13 m x 1.98 m |
| Basement | Exercise Room | 3.25 m | 4.75 m | 3.25 m x 4.75 m |
| Basement | Cold Room | 3.96 m | 1.52 m | 3.96 m x 1.52 m |
| Basement | Other | 3.05 m | 1.85 m | 3.05 m x 1.85 m |
| Basement | Other | 2.62 m | 2.44 m | 2.62 m x 2.44 m |
| Main Level | Living Room | 4.27 m | 5.56 m | 4.27 m x 5.56 m |
| Main Level | Dining Room | 3.99 m | 4.27 m | 3.99 m x 4.27 m |
| Main Level | Den | 3.53 m | 4.06 m | 3.53 m x 4.06 m |
| Main Level | Kitchen | 3.96 m | 3.33 m | 3.96 m x 3.33 m |
| Main Level | Eating Area | 2.95 m | 3.12 m | 2.95 m x 3.12 m |
| Main Level | Bathroom | 0.91 m | 2.16 m | 0.91 m x 2.16 m |
| Main Level | Family Room | 5 m | 3.89 m | 5 m x 3.89 m |
| Main Level | Foyer | 1.88 m | 3.4 m | 1.88 m x 3.4 m |
https://www.realtor.ca/real-estate/28426985/20-vienna-crescent-woolwich
Contact Us
Contact us for more information
Tina Torok
Salesperson
(519) 885-0200
www.tinatorok.com/
83 Erb Street W Unit B
Waterloo, Ontario L0S 1J0
(519) 885-0200
(519) 885-4914

