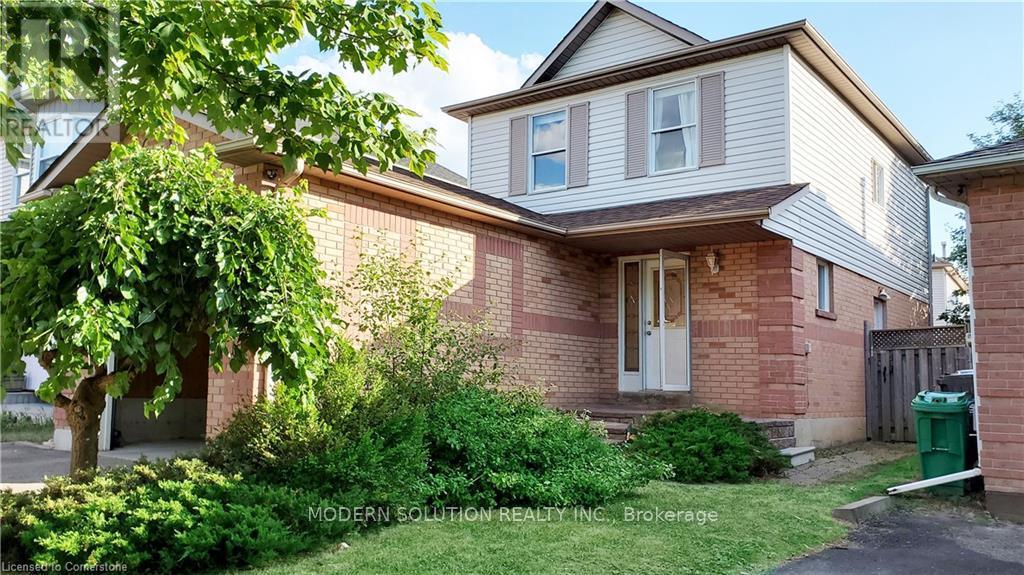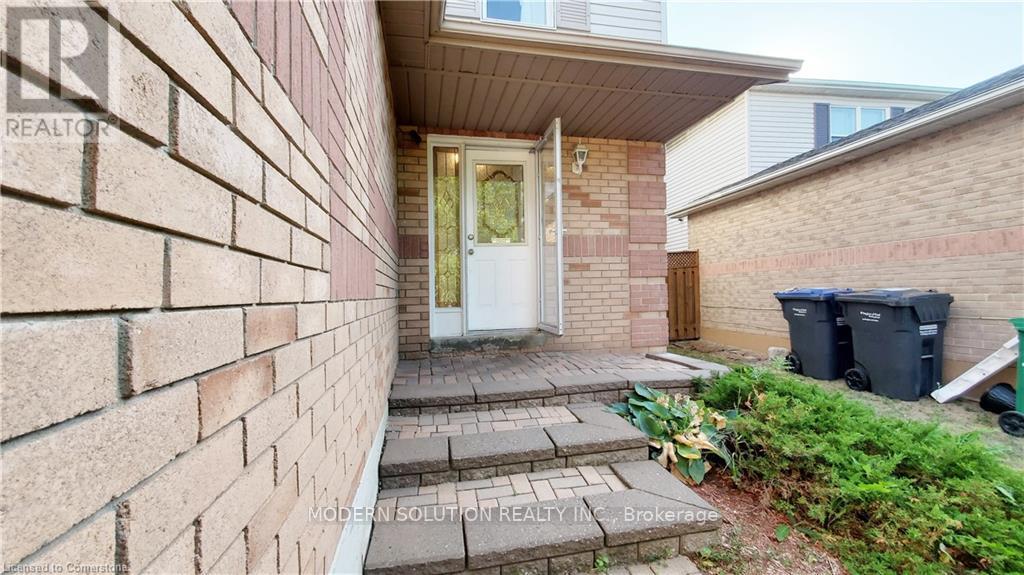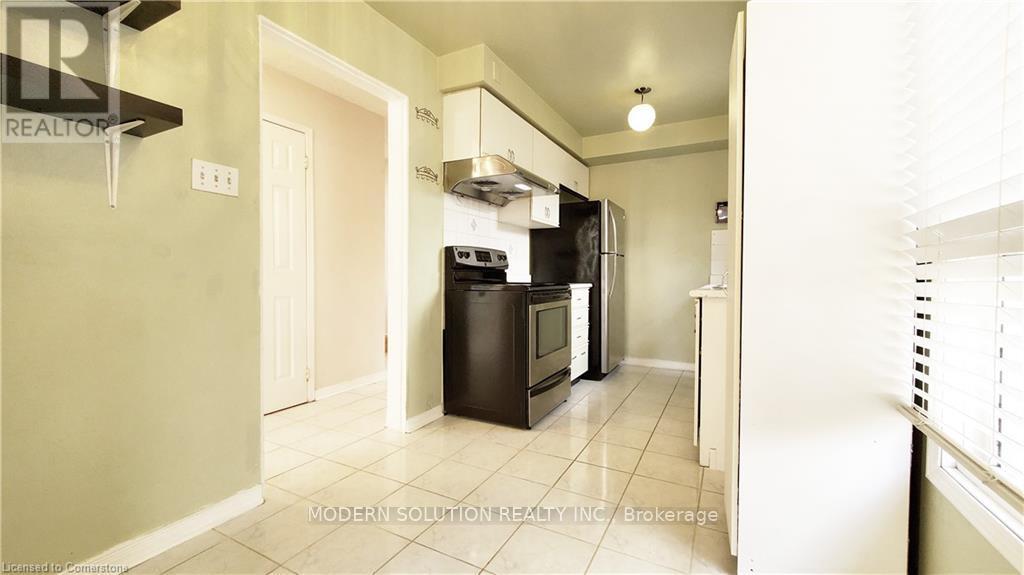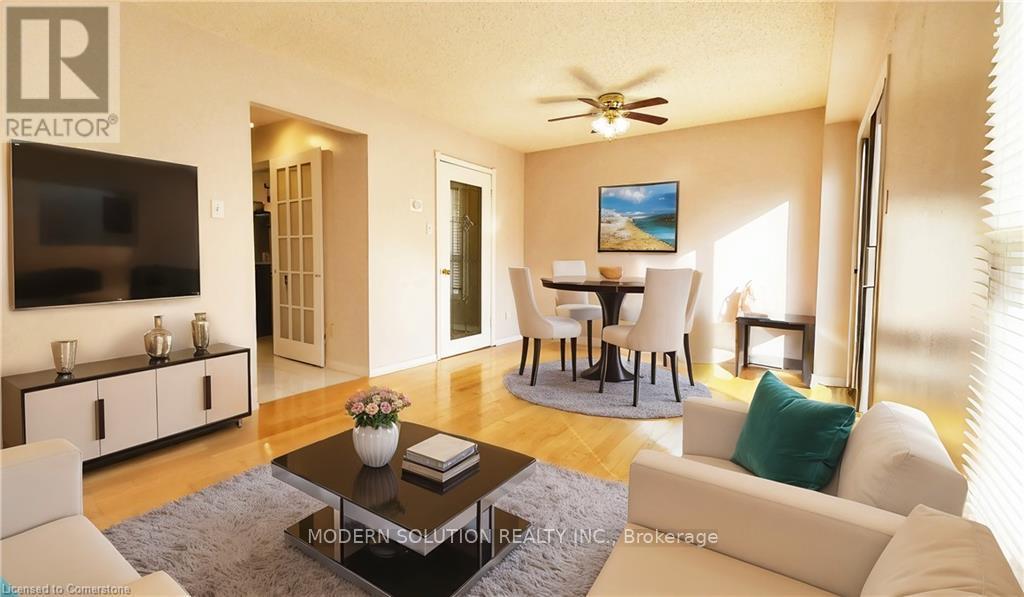20 Wallingford Court Brampton, Ontario L6Y 4V7
$899,000
20 Wallingford Court is a welcoming home with 3 bedrooms, 1.5 baths, and 1,092 sq ft above grade. It features a bonus separate entrance with an in-law bachelor basement apartment, situated on a child-safe cul-de-sac. The house includes a ceramic foyer, hardwood floors in the living and dining areas, oak stairs, and a fully fenced backyard with a sliding door and interlocking stone front walkways. The eat-in kitchen has ceramic flooring and French doors. The finished basement offers a rec room and a separate entrance. Timberlane Park is just a short walk away at the end of the cul-de-sac. This property is conveniently located near the Sikh temple, amenities, public transit, recreation center, library, and shopping plazas. (id:50886)
Property Details
| MLS® Number | W12051082 |
| Property Type | Single Family |
| Community Name | Fletcher's Creek South |
| Amenities Near By | Schools, Park, Place Of Worship |
| Community Features | School Bus |
| Equipment Type | Water Heater - Gas |
| Features | Flat Site, In-law Suite |
| Parking Space Total | 3 |
| Rental Equipment Type | Water Heater - Gas |
| Structure | Patio(s) |
Building
| Bathroom Total | 3 |
| Bedrooms Above Ground | 3 |
| Bedrooms Total | 3 |
| Age | 16 To 30 Years |
| Appliances | Water Meter, Dishwasher, Dryer, Two Stoves, Two Washers, Refrigerator |
| Basement Development | Finished |
| Basement Features | Separate Entrance |
| Basement Type | N/a (finished) |
| Construction Style Attachment | Detached |
| Cooling Type | Central Air Conditioning |
| Exterior Finish | Brick, Vinyl Siding |
| Foundation Type | Poured Concrete |
| Half Bath Total | 1 |
| Heating Fuel | Natural Gas |
| Heating Type | Forced Air |
| Stories Total | 2 |
| Size Interior | 700 - 1,100 Ft2 |
| Type | House |
| Utility Water | Municipal Water |
Parking
| Attached Garage | |
| Garage |
Land
| Acreage | No |
| Land Amenities | Schools, Park, Place Of Worship |
| Landscape Features | Landscaped |
| Sewer | Sanitary Sewer |
| Size Depth | 101 Ft ,9 In |
| Size Frontage | 35 Ft ,7 In |
| Size Irregular | 35.6 X 101.8 Ft |
| Size Total Text | 35.6 X 101.8 Ft|under 1/2 Acre |
| Zoning Description | R1d-631 |
Rooms
| Level | Type | Length | Width | Dimensions |
|---|---|---|---|---|
| Second Level | Primary Bedroom | 4.29 m | 3.05 m | 4.29 m x 3.05 m |
| Second Level | Bedroom 2 | 2.72 m | 2.84 m | 2.72 m x 2.84 m |
| Second Level | Bedroom 3 | 2.72 m | 3.3 m | 2.72 m x 3.3 m |
| Basement | Kitchen | 3.05 m | 2.13 m | 3.05 m x 2.13 m |
| Basement | Great Room | 5.56 m | 3.51 m | 5.56 m x 3.51 m |
| Basement | Laundry Room | 0.91 m | 0.91 m | 0.91 m x 0.91 m |
| Main Level | Kitchen | 2.44 m | 4.9 m | 2.44 m x 4.9 m |
| Main Level | Great Room | 5.56 m | 3.51 m | 5.56 m x 3.51 m |
| Main Level | Laundry Room | 0.91 m | 0.91 m | 0.91 m x 0.91 m |
Contact Us
Contact us for more information
Dylan J. Stewart
Salesperson
(519) 771-2947
teamsdhomes.ca/
www.facebook.com/TeamSD.YourLocalRealtors
www.linkedin.com/in/TeamSDHomes
3466 Mavis Rd #1
Mississauga, Ontario L5C 1T8
(905) 897-5000
(905) 897-5008
www.modernsolution.ca/

























































