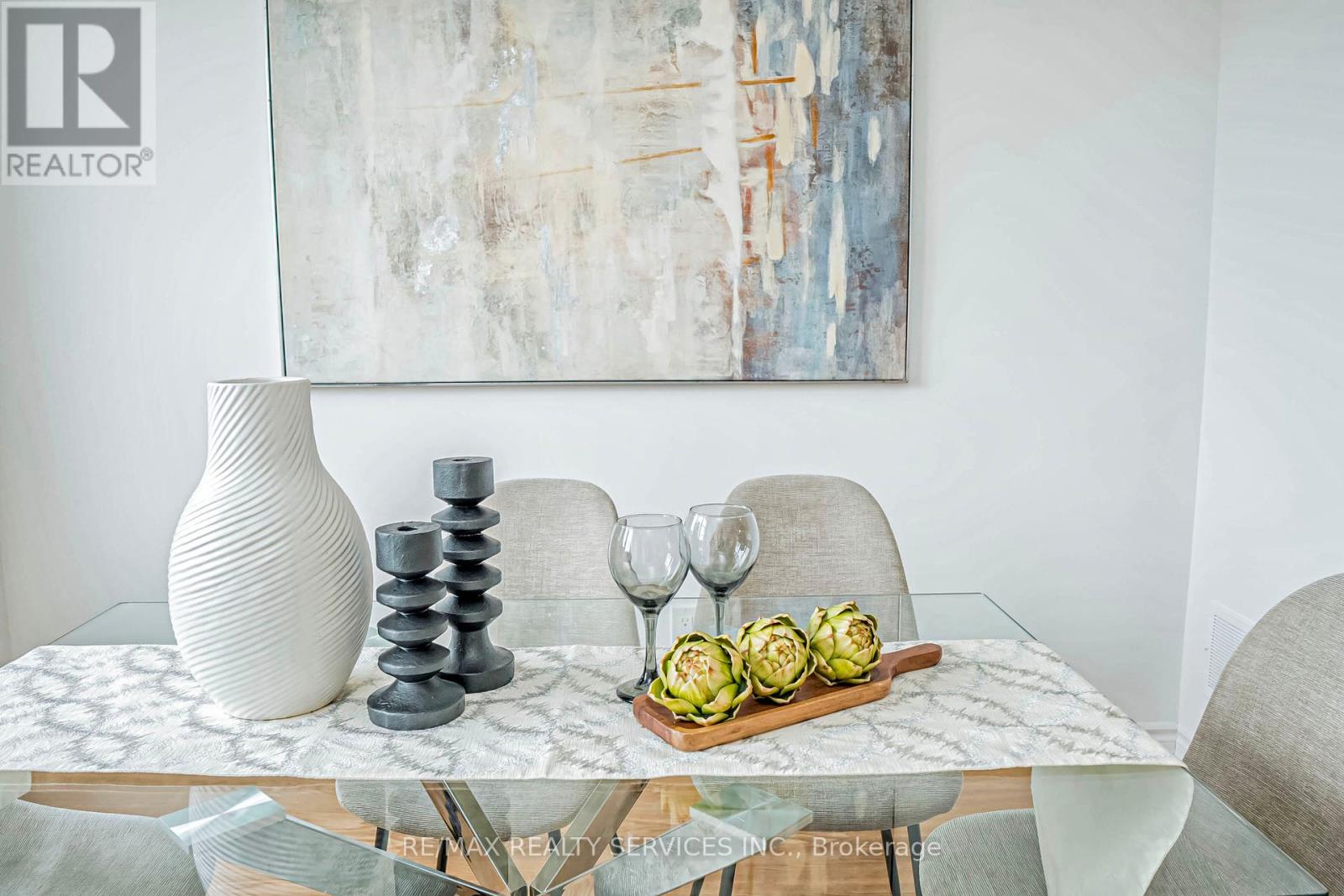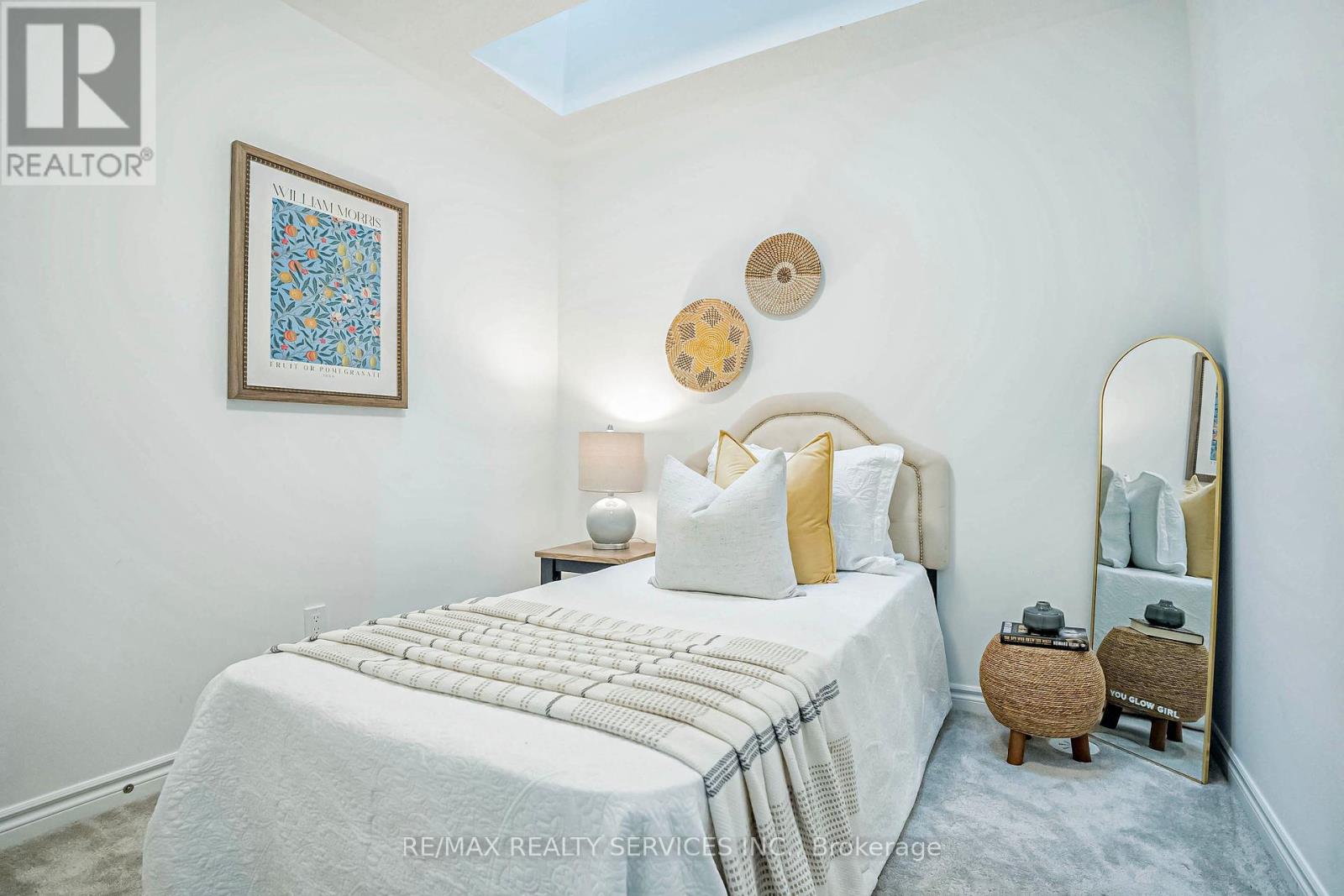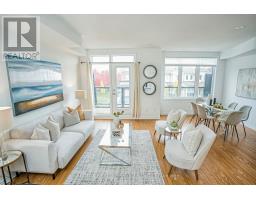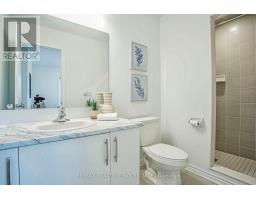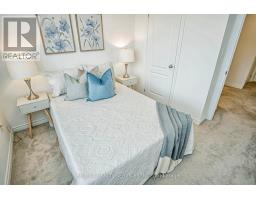20 Waterville Way Caledon, Ontario L7C 4L4
$799,900Maintenance, Parcel of Tied Land
$141.49 Monthly
Maintenance, Parcel of Tied Land
$141.49 MonthlyAbsolutely beautiful 3 bed & 3 bath town-home in the highly Sought after Southfields Village. Bright & spacious Main Level boasts open-concept floor plan, 9Ceiling & hardwood flooring with matching Oak Stairs. Beautiful kitchen includes S/S appliances, plenty of cabinet space & Breakfast bar. Light filled primary bedroom offers ensuite. Steps away from community centre, Library, South fields village Public School(K1-Gr8), parks, Trails, cafe & much more. Close to Hwy 410 & all the other amenities. (id:50886)
Property Details
| MLS® Number | W9510100 |
| Property Type | Single Family |
| Community Name | Rural Caledon |
| AmenitiesNearBy | Park, Public Transit, Schools |
| ParkingSpaceTotal | 3 |
| ViewType | View |
Building
| BathroomTotal | 3 |
| BedroomsAboveGround | 3 |
| BedroomsTotal | 3 |
| Appliances | Dishwasher, Dryer, Refrigerator, Stove, Washer |
| BasementDevelopment | Unfinished |
| BasementType | N/a (unfinished) |
| ConstructionStyleAttachment | Attached |
| CoolingType | Central Air Conditioning |
| ExteriorFinish | Brick, Vinyl Siding |
| FlooringType | Hardwood, Ceramic |
| FoundationType | Concrete |
| HalfBathTotal | 1 |
| HeatingFuel | Natural Gas |
| HeatingType | Forced Air |
| StoriesTotal | 3 |
| Type | Row / Townhouse |
| UtilityWater | Municipal Water |
Parking
| Garage |
Land
| Acreage | No |
| LandAmenities | Park, Public Transit, Schools |
| Sewer | Sanitary Sewer |
| SizeDepth | 43 Ft ,6 In |
| SizeFrontage | 20 Ft ,6 In |
| SizeIrregular | 20.51 X 43.57 Ft |
| SizeTotalText | 20.51 X 43.57 Ft |
Rooms
| Level | Type | Length | Width | Dimensions |
|---|---|---|---|---|
| Second Level | Primary Bedroom | 2.77 m | 2.7 m | 2.77 m x 2.7 m |
| Second Level | Bedroom 2 | 2.89 m | 2.71 m | 2.89 m x 2.71 m |
| Second Level | Bedroom 3 | 2.89 m | 2.71 m | 2.89 m x 2.71 m |
| Main Level | Great Room | 6.03 m | 4.12 m | 6.03 m x 4.12 m |
| Main Level | Dining Room | 6.03 m | 4.72 m | 6.03 m x 4.72 m |
| Main Level | Kitchen | 3.29 m | 3.29 m | 3.29 m x 3.29 m |
| Ground Level | Den | 2.89 m | 2.16 m | 2.89 m x 2.16 m |
https://www.realtor.ca/real-estate/27578937/20-waterville-way-caledon-rural-caledon
Interested?
Contact us for more information
Ruby Thambiah
Salesperson
295 Queen Street East
Brampton, Ontario L6W 3R1












