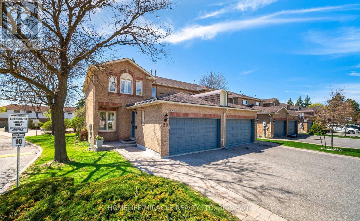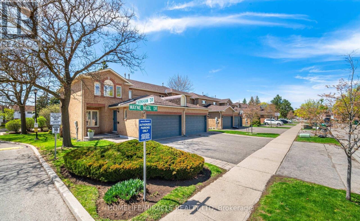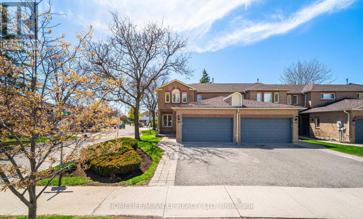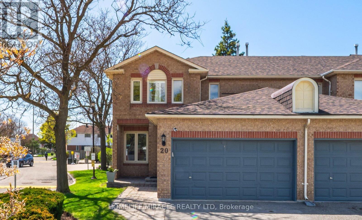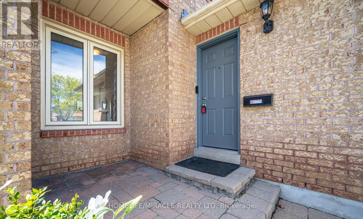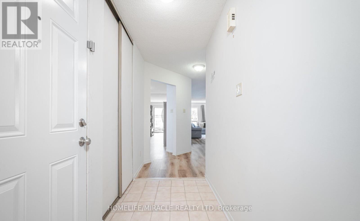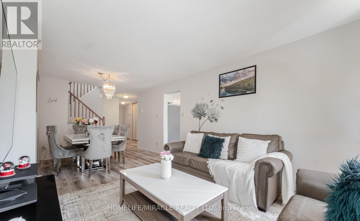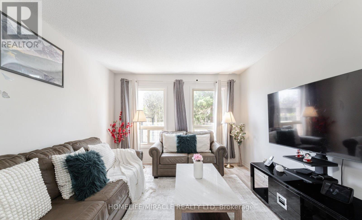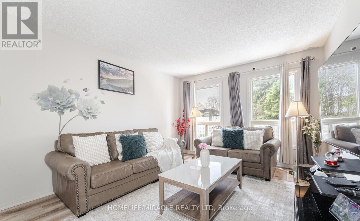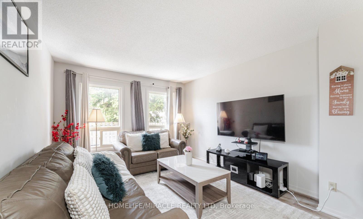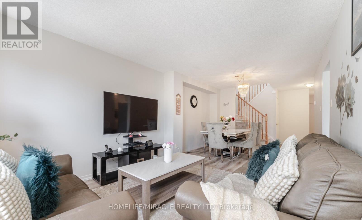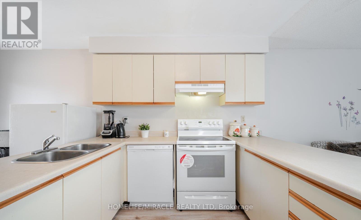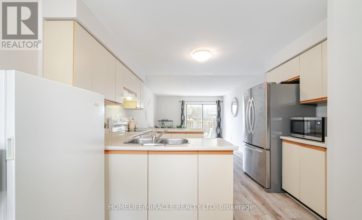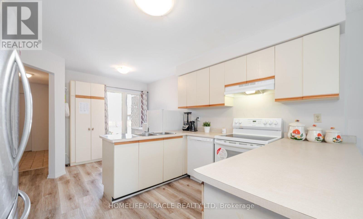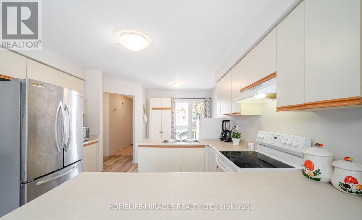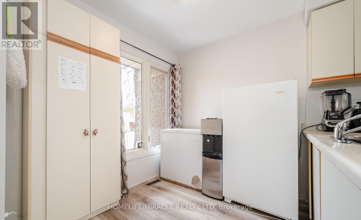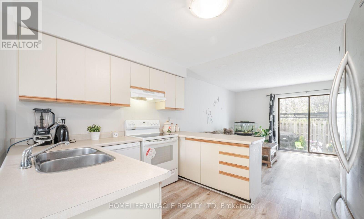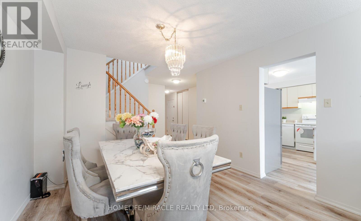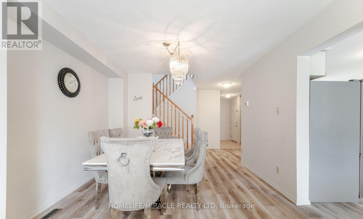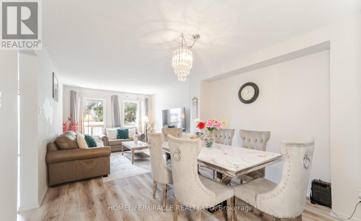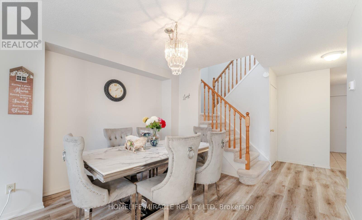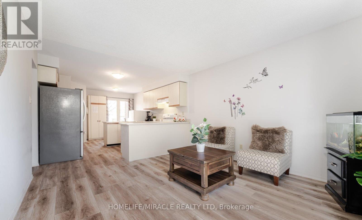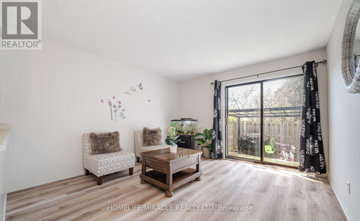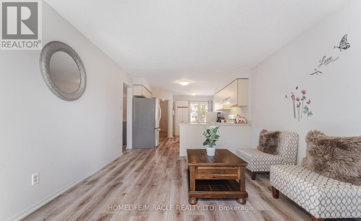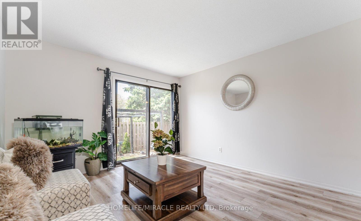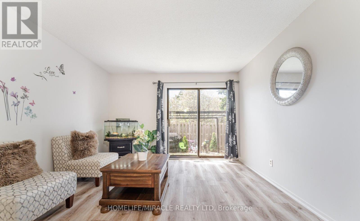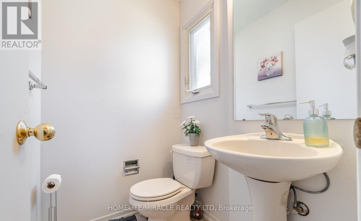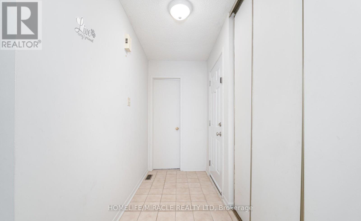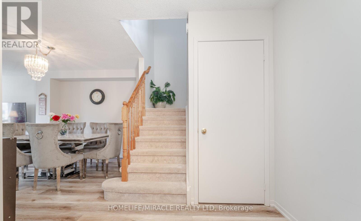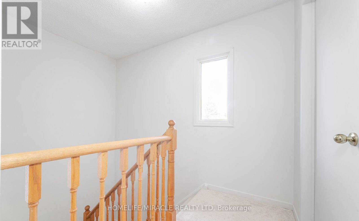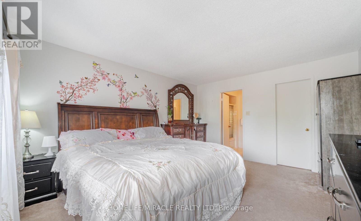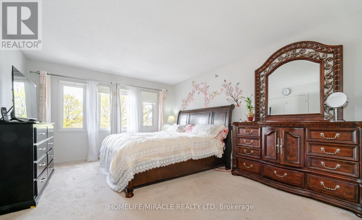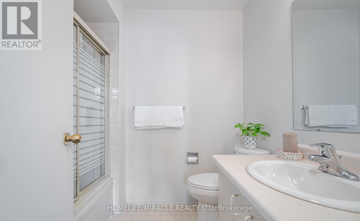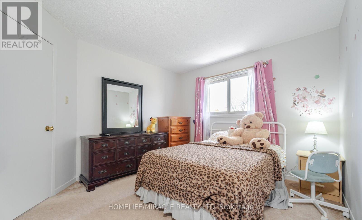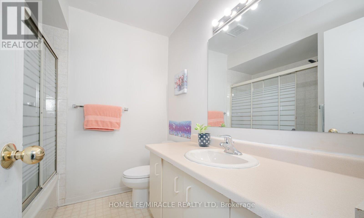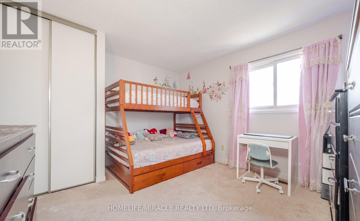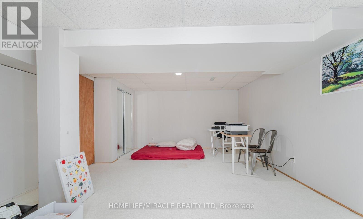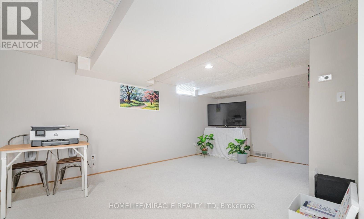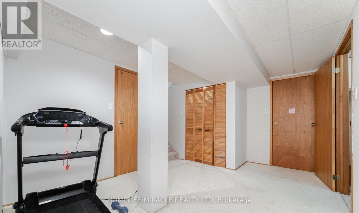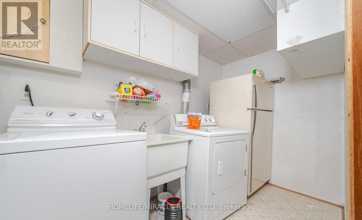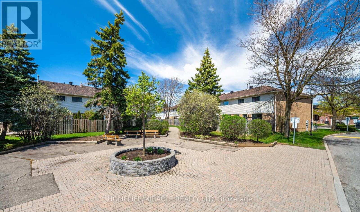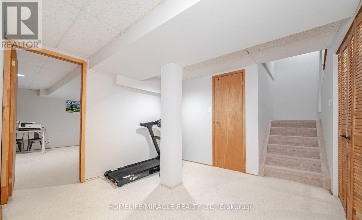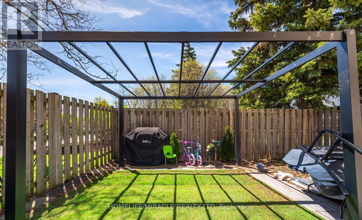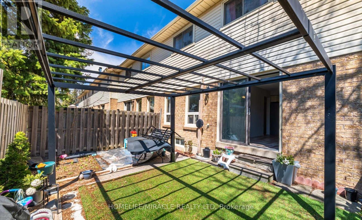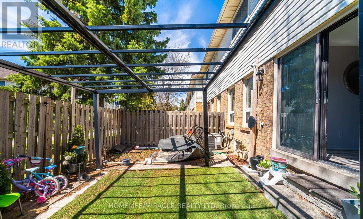20 Wayne Nicol Drive Brampton, Ontario L6X 4H8
$759,000Maintenance, Insurance, Parking
$453.28 Monthly
Maintenance, Insurance, Parking
$453.28 MonthlySpacious 3-Bedroom End Unit Townhouse Feels Like a Semi! This bright and spacious 3 bedroom, 2.5 bathroom end-unit townhouse offers approximately 1,603 sq. ft. of thoughtfully designed living space. With the feel of a semi-detached home, it features a separate living and family room, ideal for both relaxing and entertaining. Upstairs, you'll find 3 large bedrooms, including a primary suite with a walk-in closet and a full ensuite bathroom. The other 2 bedrooms are generously sized with lot of natural light. The kitchen includes a cozy breakfast area. There is a fully fenced backyard perfect for young children, quiet mornings, or enjoying the outdoors with added privacy thanks to no rear neighbors. The finished basement adds valuable living space with a flexible layout, ample storage, and a rough-in for a future bathroom. Freshly painted in neutral tones, the entire home feels clean, modern, and move-in ready. Additional highlights include: Extra-wide garage for added convenience and storage. Steps from visitor parking. Located in a quiet, family-friendly neighborhood. This home is close to everything you need: grocery stores, top-rated schools, public transit, major banks, and places of worship making daily life easy and accessible. Whether you're a first-time buyer or looking to upsize, this well-maintained home offers a rare opportunity to live in a connected, welcoming community. Move-in ready and waiting for you! (id:50886)
Property Details
| MLS® Number | W12355748 |
| Property Type | Single Family |
| Community Name | Northwood Park |
| Amenities Near By | Schools, Public Transit, Place Of Worship, Park |
| Community Features | Pets Allowed With Restrictions, Community Centre |
| Equipment Type | Water Heater |
| Parking Space Total | 3 |
| Rental Equipment Type | Water Heater |
Building
| Bathroom Total | 3 |
| Bedrooms Above Ground | 3 |
| Bedrooms Total | 3 |
| Age | 31 To 50 Years |
| Amenities | Visitor Parking |
| Appliances | Central Vacuum, Dishwasher, Dryer, Garage Door Opener, Water Heater, Range, Stove, Washer, Refrigerator |
| Basement Development | Finished |
| Basement Type | N/a (finished) |
| Cooling Type | Central Air Conditioning |
| Exterior Finish | Brick |
| Flooring Type | Laminate, Carpeted |
| Half Bath Total | 1 |
| Heating Fuel | Natural Gas |
| Heating Type | Forced Air |
| Stories Total | 2 |
| Size Interior | 1,600 - 1,799 Ft2 |
| Type | Row / Townhouse |
Parking
| Attached Garage | |
| Garage |
Land
| Acreage | No |
| Land Amenities | Schools, Public Transit, Place Of Worship, Park |
Rooms
| Level | Type | Length | Width | Dimensions |
|---|---|---|---|---|
| Second Level | Primary Bedroom | 4.58 m | 3.8 m | 4.58 m x 3.8 m |
| Second Level | Bedroom 2 | 3.6 m | 3.25 m | 3.6 m x 3.25 m |
| Second Level | Bedroom 3 | 3.8 m | 3.48 m | 3.8 m x 3.48 m |
| Basement | Recreational, Games Room | 6.9 m | 4.2 m | 6.9 m x 4.2 m |
| Basement | Other | 4.1 m | 3.05 m | 4.1 m x 3.05 m |
| Main Level | Living Room | 3.74 m | 3.36 m | 3.74 m x 3.36 m |
| Main Level | Dining Room | 3.36 m | 2.92 m | 3.36 m x 2.92 m |
| Main Level | Family Room | 3.85 m | 3.6 m | 3.85 m x 3.6 m |
| Main Level | Kitchen | 3.64 m | 2.83 m | 3.64 m x 2.83 m |
Contact Us
Contact us for more information
Vikram Arora
Broker
www.vikashagroup.com/
www.facebook.com/vikram.arora.752
twitter.com/207Vikramarora
www.linkedin.com/in/vikram-arora-018694120/
20-470 Chrysler Drive
Brampton, Ontario L6S 0C1
(905) 454-4000
(905) 463-0811

