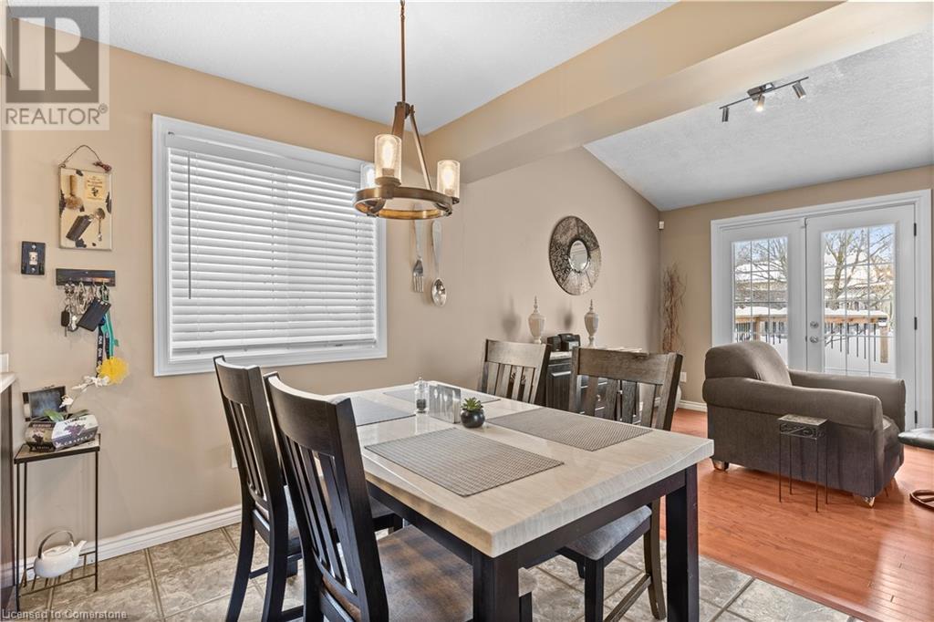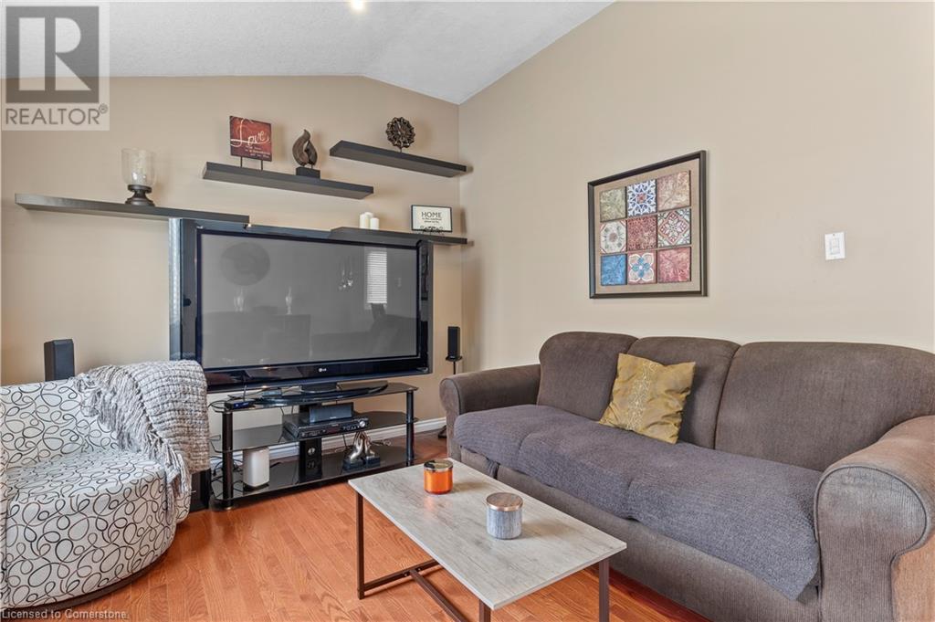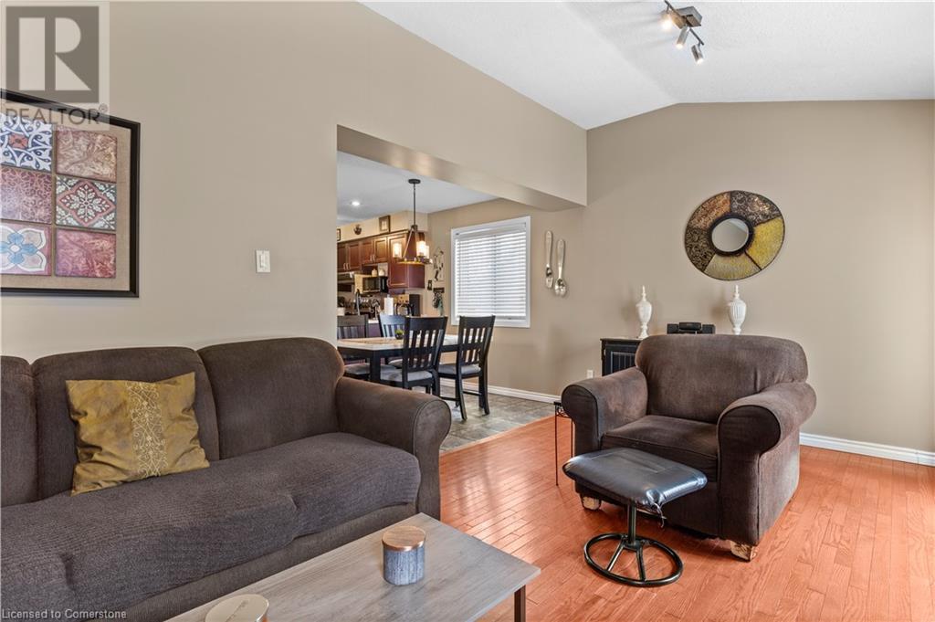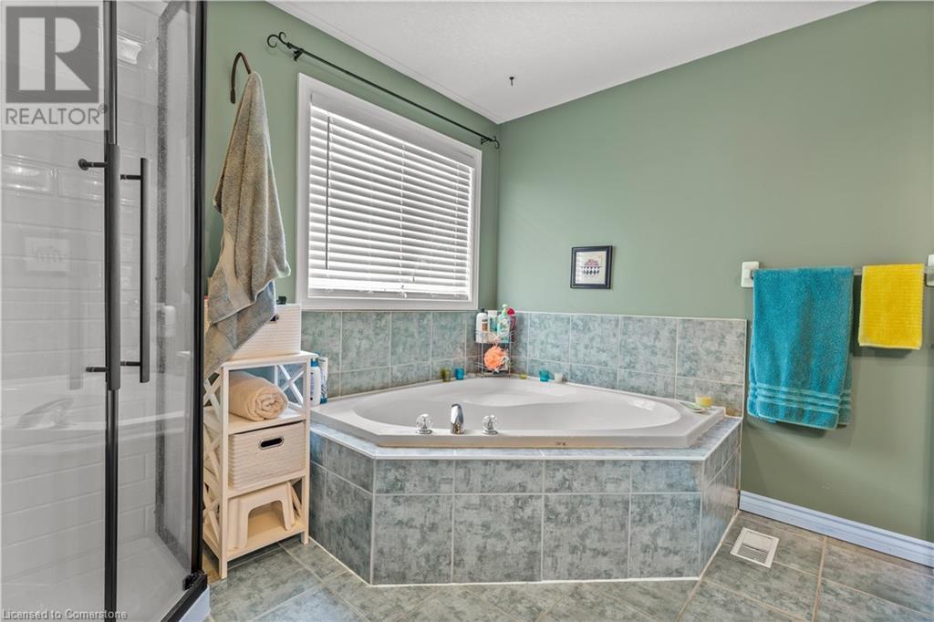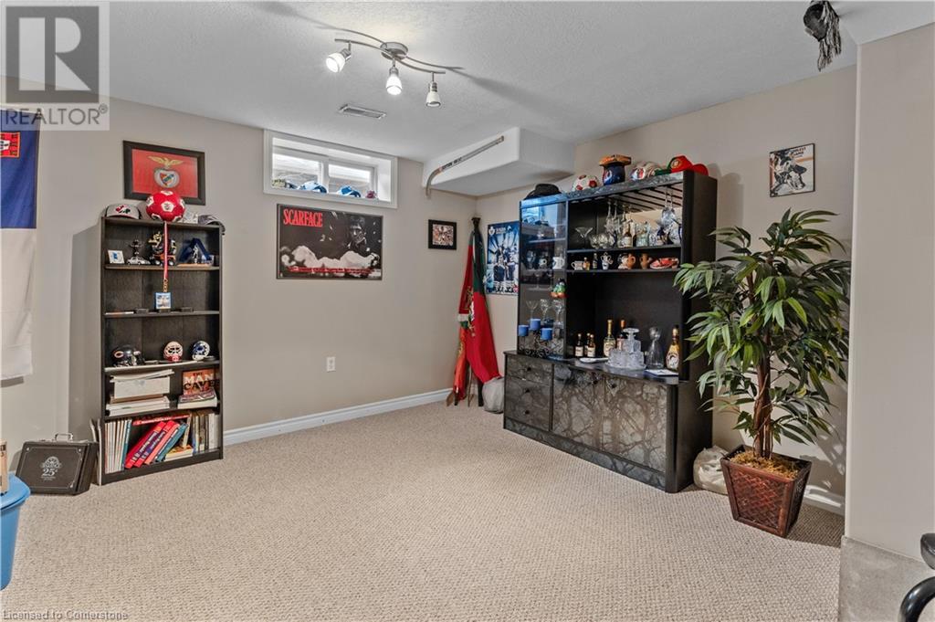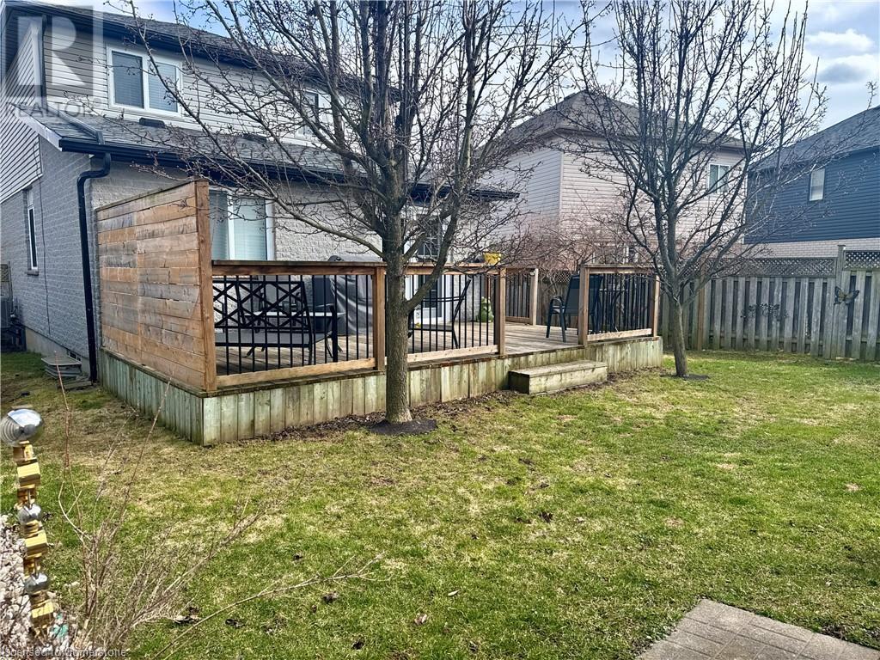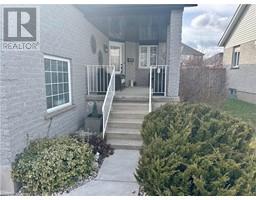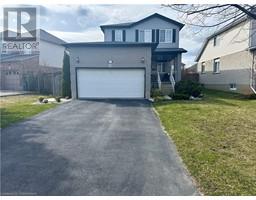20 Wheeler Drive Cambridge, Ontario N1P 1E5
$799,900
This fantastic 2 storey home features a double garage and an abundance of parking! The lot is 48' x 132! Great curb appeal with the covered front verandah, sitting area and newer entry door. Main floor is bright with hardwood and ceramic flooring. The family room has a vaulted ceiling. The updated patio door leads to the large 22' x 11.5' deck, 10' x 10 shed and fenced yard! Updated trim and baseboards. The primary features a walk in closet, a spacious ensuite bath with newer shower (Oct '24). Updated laminate flooring in two bedrooms and hallway. The lower level features a large entertainment recreation room, laundry, storage room, large cold room and a rough in for a future washroom. Updated mechanicals include the gas line for BBQ, C/VAC, furnace '16, c/air '17! This home has been well taken care of and awaits its new owners! (id:50886)
Property Details
| MLS® Number | 40715096 |
| Property Type | Single Family |
| Amenities Near By | Public Transit, Schools |
| Equipment Type | Water Heater |
| Features | Paved Driveway, Automatic Garage Door Opener |
| Parking Space Total | 6 |
| Rental Equipment Type | Water Heater |
Building
| Bathroom Total | 3 |
| Bedrooms Above Ground | 3 |
| Bedrooms Total | 3 |
| Appliances | Dishwasher, Dryer, Refrigerator, Stove, Water Softener, Washer, Garage Door Opener |
| Architectural Style | 2 Level |
| Basement Development | Finished |
| Basement Type | Full (finished) |
| Constructed Date | 2000 |
| Construction Style Attachment | Detached |
| Cooling Type | Central Air Conditioning |
| Exterior Finish | Brick, Vinyl Siding |
| Fire Protection | Alarm System |
| Half Bath Total | 1 |
| Heating Fuel | Natural Gas |
| Heating Type | Forced Air |
| Stories Total | 2 |
| Size Interior | 2,397 Ft2 |
| Type | House |
| Utility Water | Municipal Water |
Parking
| Attached Garage |
Land
| Acreage | No |
| Fence Type | Fence |
| Land Amenities | Public Transit, Schools |
| Sewer | Municipal Sewage System |
| Size Depth | 133 Ft |
| Size Frontage | 49 Ft |
| Size Total Text | Under 1/2 Acre |
| Zoning Description | R6rs1 |
Rooms
| Level | Type | Length | Width | Dimensions |
|---|---|---|---|---|
| Second Level | 4pc Bathroom | 7'9'' x 4'11'' | ||
| Second Level | Bedroom | 11'0'' x 10'9'' | ||
| Second Level | Bedroom | 15'3'' x 9'9'' | ||
| Second Level | Primary Bedroom | 15'5'' x 14'5'' | ||
| Second Level | Full Bathroom | 9'9'' x 9'9'' | ||
| Lower Level | Storage | 10'3'' x 4'10'' | ||
| Lower Level | Utility Room | 13'7'' x 9'3'' | ||
| Lower Level | Laundry Room | 9'3'' x 7'0'' | ||
| Lower Level | Recreation Room | 28'10'' x 19'10'' | ||
| Main Level | Family Room | 20'5'' x 10'1'' | ||
| Main Level | Eat In Kitchen | 19'2'' x 10'5'' | ||
| Main Level | 2pc Bathroom | 5'5'' x 5'2'' | ||
| Main Level | Dining Room | 11'9'' x 9'6'' | ||
| Main Level | Living Room | 14'1'' x 9'6'' |
https://www.realtor.ca/real-estate/28142591/20-wheeler-drive-cambridge
Contact Us
Contact us for more information
Nina Deeb
Broker
(519) 740-7230
www.ninadeeb.com/
1400 Bishop St. N, Suite B
Cambridge, Ontario N1R 6W8
(519) 740-3690
(519) 740-7230














