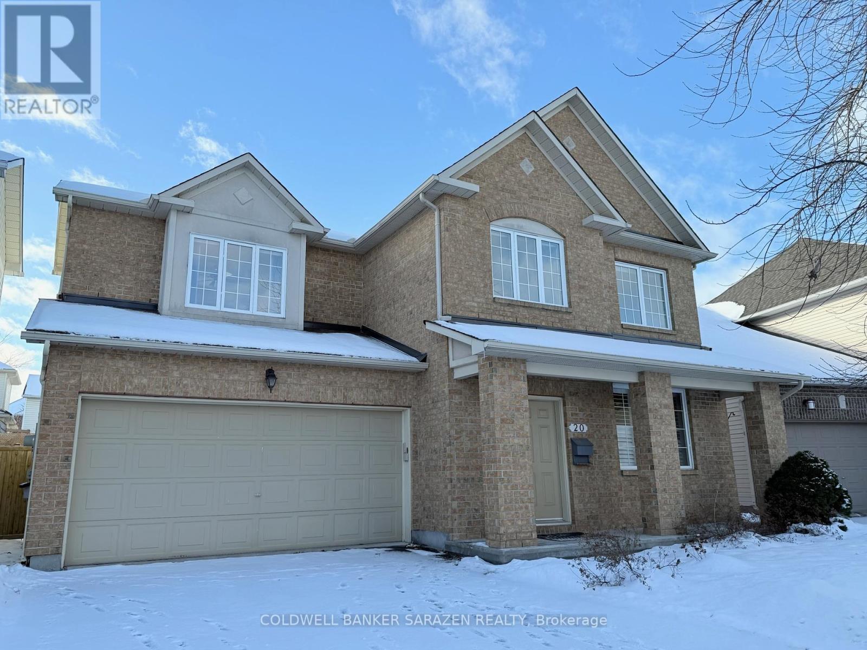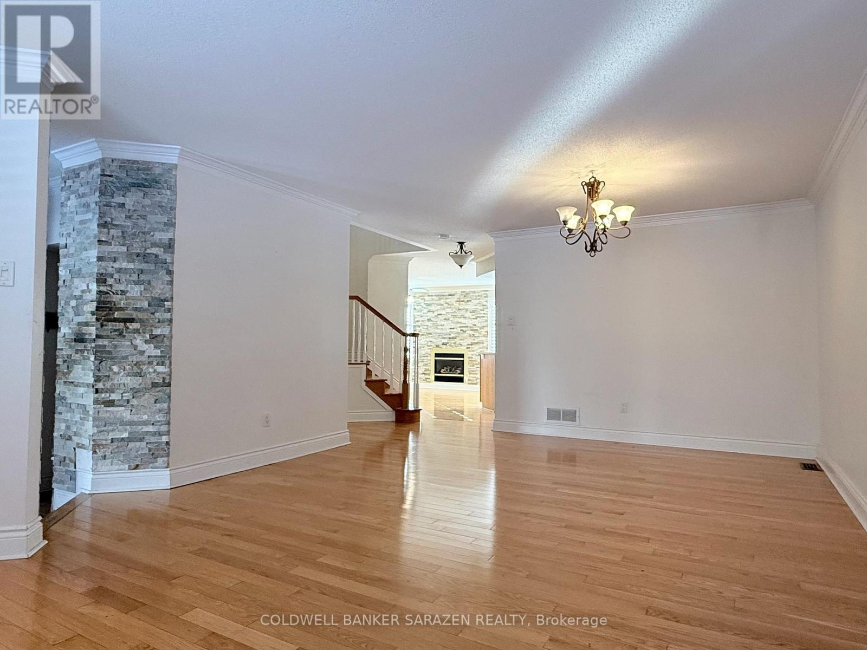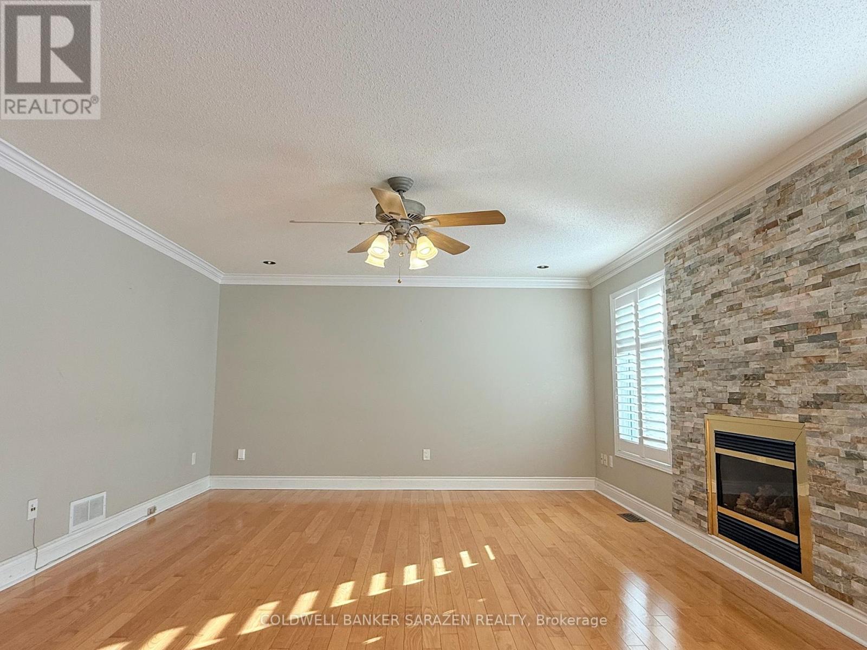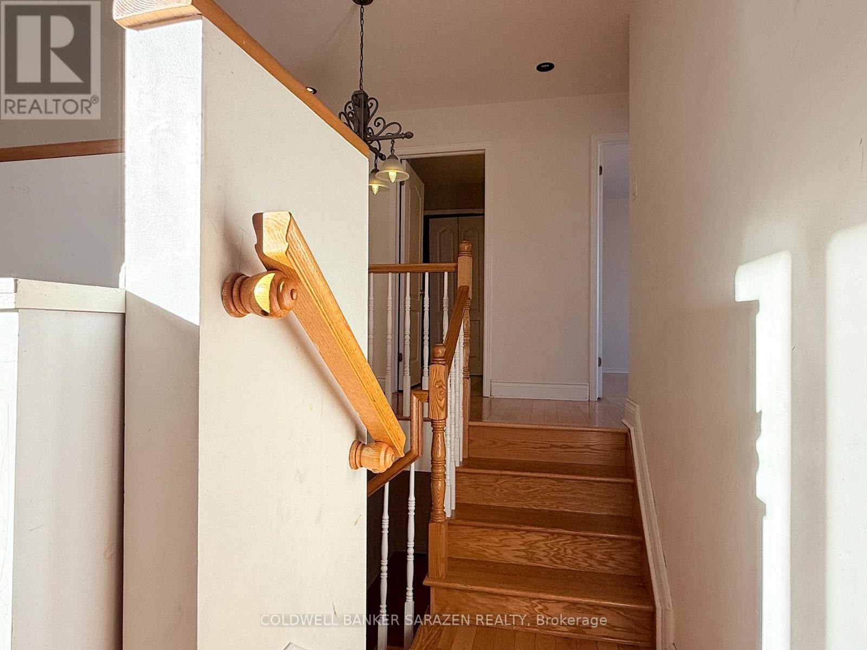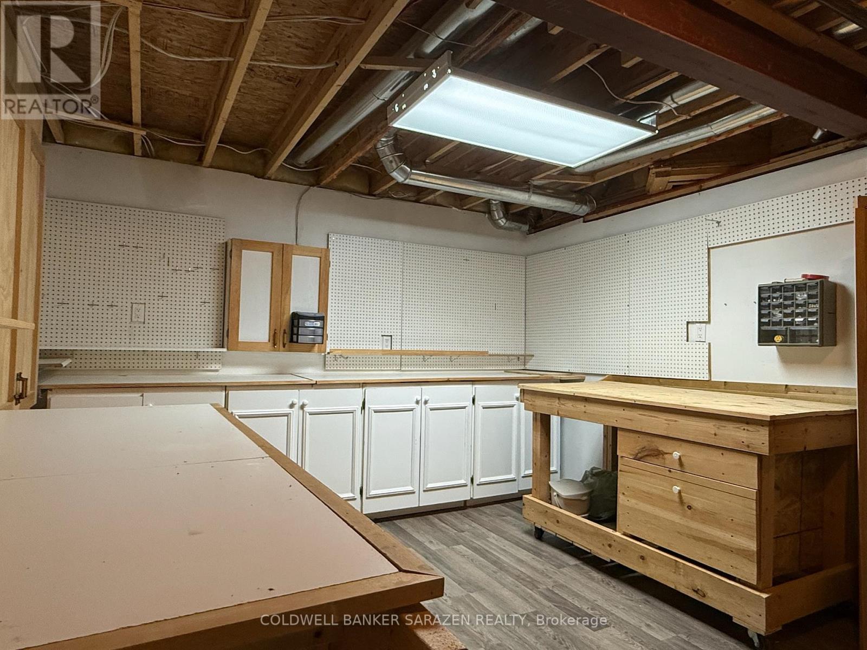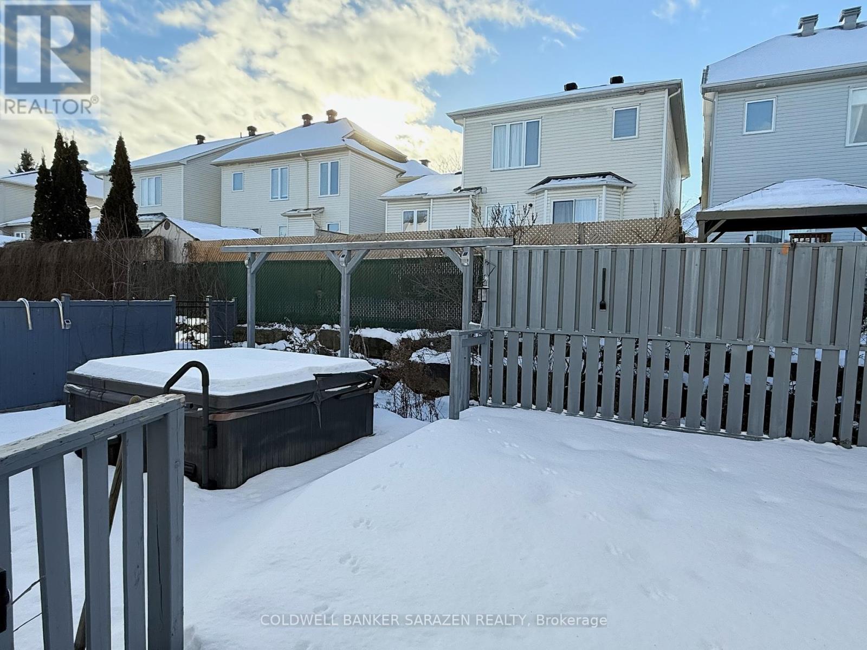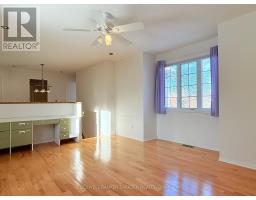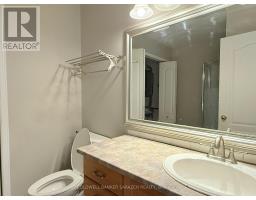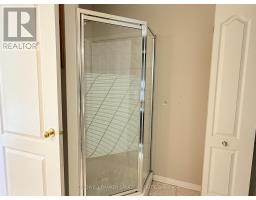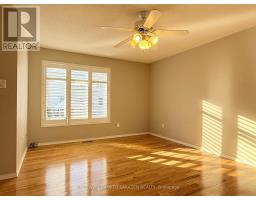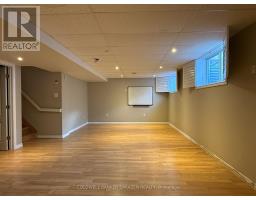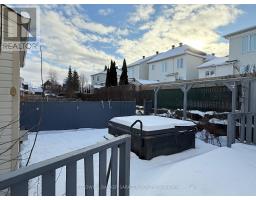20 Whithorn Avenue Ottawa, Ontario K2K 3B2
$2,750 Monthly
Spectacular executive home with 3 bedrooms plus a spacious loft and 3 bathrooms, located in the heart of Morgans Grant, Kanata. Conveniently situated within walking or biking distance to numerous high-tech companies, local dining spots, shopping centers, and parks. The main floor features stunning hardwood floors, elegant crown molding, and hardwood stairs. The open-concept living and dining areas flow seamlessly into a beautiful chef's kitchen equipped with granite countertops, ample cabinet storage, and overlooking a bright family room with a gas stone fireplace. Upstairs, you will find hardwood flooring throughout, three generously sized bedrooms, and a versatile loft that can be easily converted into a fourth bedroom, a home office, or a playroom for children. The fully finished basement offers additional living space and includes a workshop. The backyard is a private oasis with a fully fenced area and a deck designed for hosting gatherings and relaxation. Tenant is responsible for utilities. (id:50886)
Property Details
| MLS® Number | X11894987 |
| Property Type | Single Family |
| Community Name | 9008 - Kanata - Morgan's Grant/South March |
| AmenitiesNearBy | Public Transit, Park |
| Features | In Suite Laundry |
| ParkingSpaceTotal | 4 |
| Structure | Deck |
Building
| BathroomTotal | 3 |
| BedroomsAboveGround | 3 |
| BedroomsTotal | 3 |
| Amenities | Fireplace(s) |
| Appliances | Hot Tub, Dishwasher, Dryer, Hood Fan, Microwave, Refrigerator, Stove, Washer |
| BasementDevelopment | Finished |
| BasementType | Full (finished) |
| ConstructionStyleAttachment | Detached |
| CoolingType | Central Air Conditioning |
| ExteriorFinish | Concrete, Brick |
| FireplacePresent | Yes |
| FireplaceTotal | 1 |
| FoundationType | Concrete |
| HalfBathTotal | 1 |
| HeatingFuel | Natural Gas |
| HeatingType | Forced Air |
| StoriesTotal | 2 |
| Type | House |
| UtilityWater | Municipal Water |
Parking
| Attached Garage | |
| Inside Entry |
Land
| Acreage | No |
| FenceType | Fenced Yard |
| LandAmenities | Public Transit, Park |
| Sewer | Sanitary Sewer |
| SizeDepth | 86 Ft ,9 In |
| SizeFrontage | 41 Ft ,1 In |
| SizeIrregular | 41.12 X 86.83 Ft |
| SizeTotalText | 41.12 X 86.83 Ft |
Rooms
| Level | Type | Length | Width | Dimensions |
|---|---|---|---|---|
| Second Level | Loft | 5.28 m | 3.65 m | 5.28 m x 3.65 m |
| Second Level | Bathroom | 0.1 m | 0.1 m | 0.1 m x 0.1 m |
| Second Level | Primary Bedroom | 4.77 m | 3.86 m | 4.77 m x 3.86 m |
| Second Level | Bathroom | 0.1 m | 0.1 m | 0.1 m x 0.1 m |
| Second Level | Bedroom | 3.47 m | 3.12 m | 3.47 m x 3.12 m |
| Second Level | Bedroom | 3.02 m | 2.89 m | 3.02 m x 2.89 m |
| Basement | Recreational, Games Room | 8.38 m | 4.47 m | 8.38 m x 4.47 m |
| Main Level | Living Room | 4.06 m | 3.2 m | 4.06 m x 3.2 m |
| Main Level | Dining Room | 4.06 m | 3.2 m | 4.06 m x 3.2 m |
| Main Level | Kitchen | 3.81 m | 2.74 m | 3.81 m x 2.74 m |
| Main Level | Eating Area | 3.65 m | 2.97 m | 3.65 m x 2.97 m |
| Main Level | Family Room | 5.71 m | 4.31 m | 5.71 m x 4.31 m |
Interested?
Contact us for more information
Jun Yu
Salesperson
1090 Ambleside Drive
Ottawa, Ontario K2B 8G7

