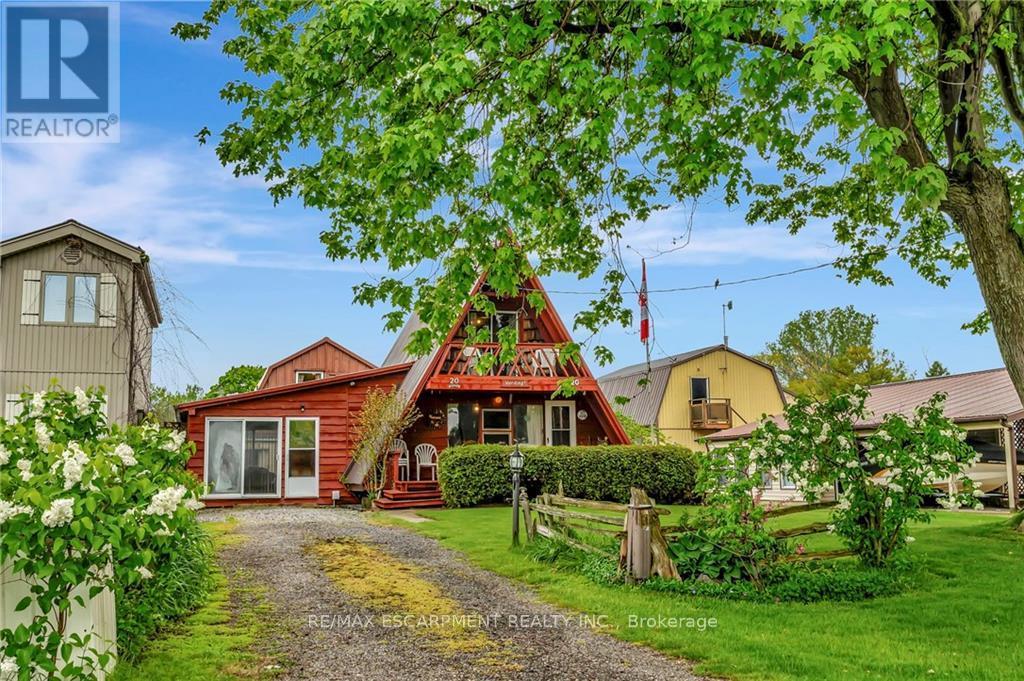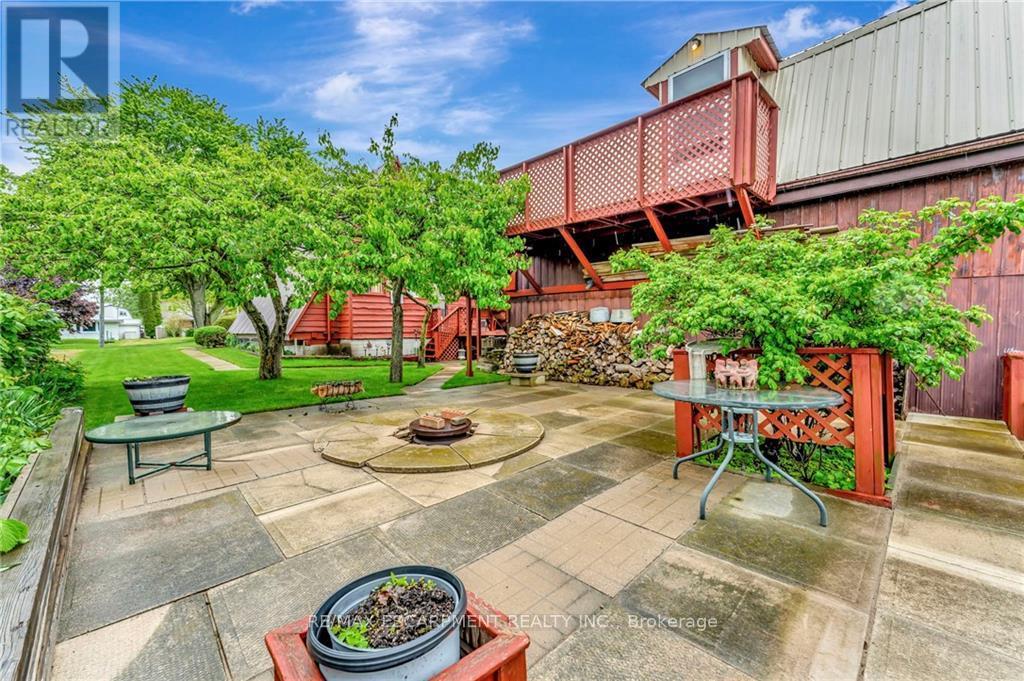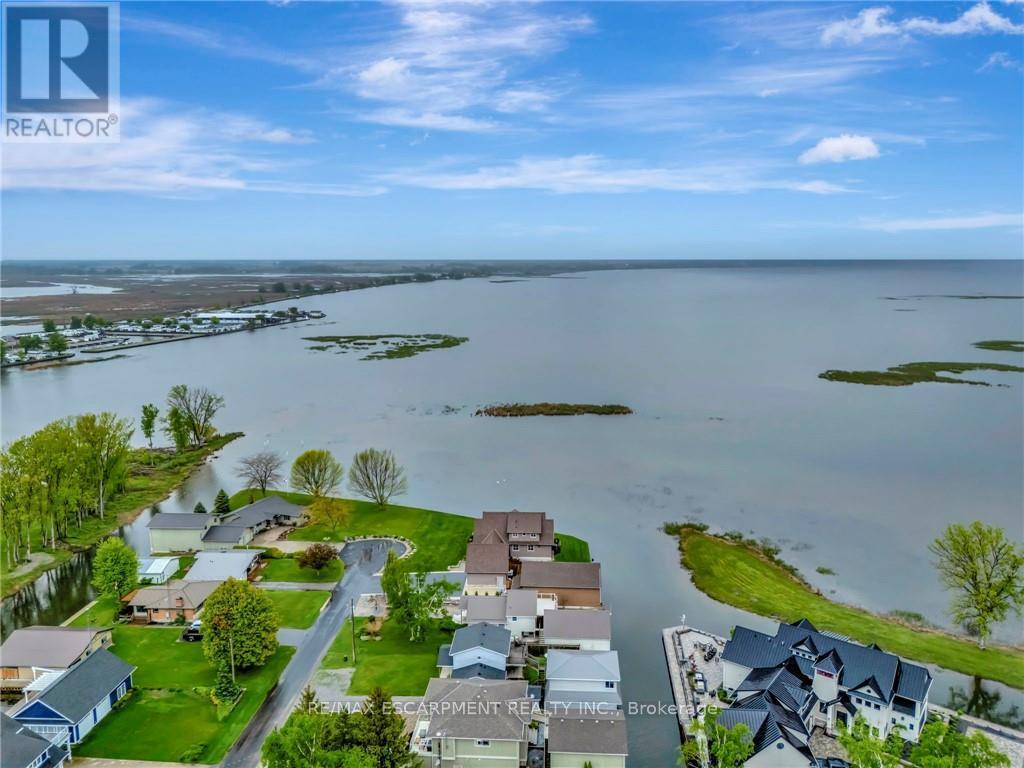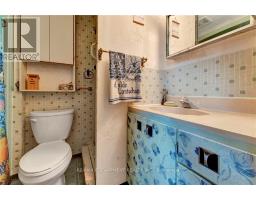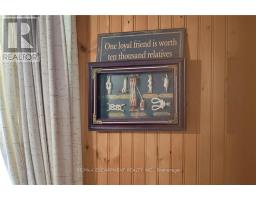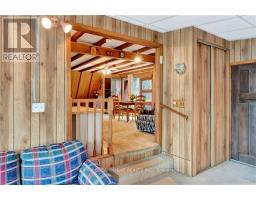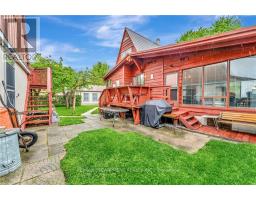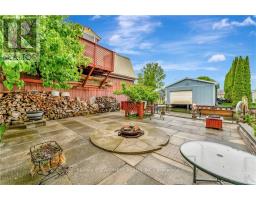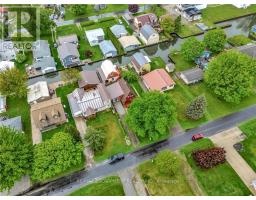20 Willow Avenue Norfolk, Ontario N0E 1M0
$599,900
Discover lakeside charm with this quaint 3-bed, 1-bath cottage in beautiful Port Rowan. This cozy, well-maintained home blends vintage appeal with upgrade potential. The main house includes functional kitchen, spacious living areas, comfortable bedrooms, balcony, and full bathroom. The detached boathouse includes 2 extra bedrooms, 1.5 baths, kitchenette, and living area perfect for rental income or guest quarters, with direct channel access ideal for boating and fishing. The spacious yard invites outdoor living, just minutes from beaches, local shops, cafes, and nature reserves. With opportunities for upgrades and modernization, this property offers both a peaceful retreat and excellent investment potential. Experience the allure of waterfront living in a community rich with amenities and charm. Don't miss this unique chance to create your dream lakeside home or a coveted vacation rental (id:50886)
Property Details
| MLS® Number | X12122898 |
| Property Type | Single Family |
| Community Name | Norfolk |
| Amenities Near By | Beach |
| Easement | Unknown |
| Features | Cul-de-sac |
| Parking Space Total | 3 |
| Structure | Boathouse |
| View Type | Direct Water View |
| Water Front Type | Waterfront |
Building
| Bathroom Total | 3 |
| Bedrooms Above Ground | 3 |
| Bedrooms Total | 3 |
| Age | 51 To 99 Years |
| Appliances | Water Heater, Dishwasher, Stove, Washer, Water Softener, Window Coverings, Refrigerator |
| Basement Development | Unfinished |
| Basement Type | Crawl Space (unfinished) |
| Construction Style Attachment | Detached |
| Exterior Finish | Wood |
| Foundation Type | Block |
| Half Bath Total | 1 |
| Heating Fuel | Electric |
| Heating Type | Baseboard Heaters |
| Stories Total | 2 |
| Size Interior | 1,100 - 1,500 Ft2 |
| Type | House |
| Utility Water | Lake/river Water Intake |
Parking
| No Garage |
Land
| Access Type | Public Road, Water Access, Private Docking |
| Acreage | No |
| Land Amenities | Beach |
| Sewer | Septic System |
| Size Depth | 135 Ft ,6 In |
| Size Frontage | 53 Ft ,10 In |
| Size Irregular | 53.9 X 135.5 Ft |
| Size Total Text | 53.9 X 135.5 Ft|under 1/2 Acre |
| Surface Water | Lake/pond |
| Zoning Description | Rr |
Rooms
| Level | Type | Length | Width | Dimensions |
|---|---|---|---|---|
| Second Level | Primary Bedroom | 4.29 m | 4.17 m | 4.29 m x 4.17 m |
| Second Level | Bedroom | 4.29 m | 3.02 m | 4.29 m x 3.02 m |
| Flat | Bathroom | 1.4 m | 1.14 m | 1.4 m x 1.14 m |
| Main Level | Dining Room | 6.99 m | 5.31 m | 6.99 m x 5.31 m |
| Main Level | Living Room | 3.78 m | 6.83 m | 3.78 m x 6.83 m |
| Main Level | Kitchen | 4.42 m | 3.89 m | 4.42 m x 3.89 m |
| Main Level | Bathroom | 1.85 m | 2.29 m | 1.85 m x 2.29 m |
| Main Level | Bedroom 2 | 2.46 m | 3.71 m | 2.46 m x 3.71 m |
| Upper Level | Bedroom 2 | 2.36 m | 4.37 m | 2.36 m x 4.37 m |
| Upper Level | Bedroom | 2.39 m | 4.37 m | 2.39 m x 4.37 m |
| Upper Level | Bathroom | 2.79 m | 1.14 m | 2.79 m x 1.14 m |
https://www.realtor.ca/real-estate/28257238/20-willow-avenue-norfolk-norfolk
Contact Us
Contact us for more information
Jason Tome
Salesperson
marketmasterteam.ca/
4121 Fairview St #4b
Burlington, Ontario L7L 2A4
(905) 632-2199
(905) 632-6888

