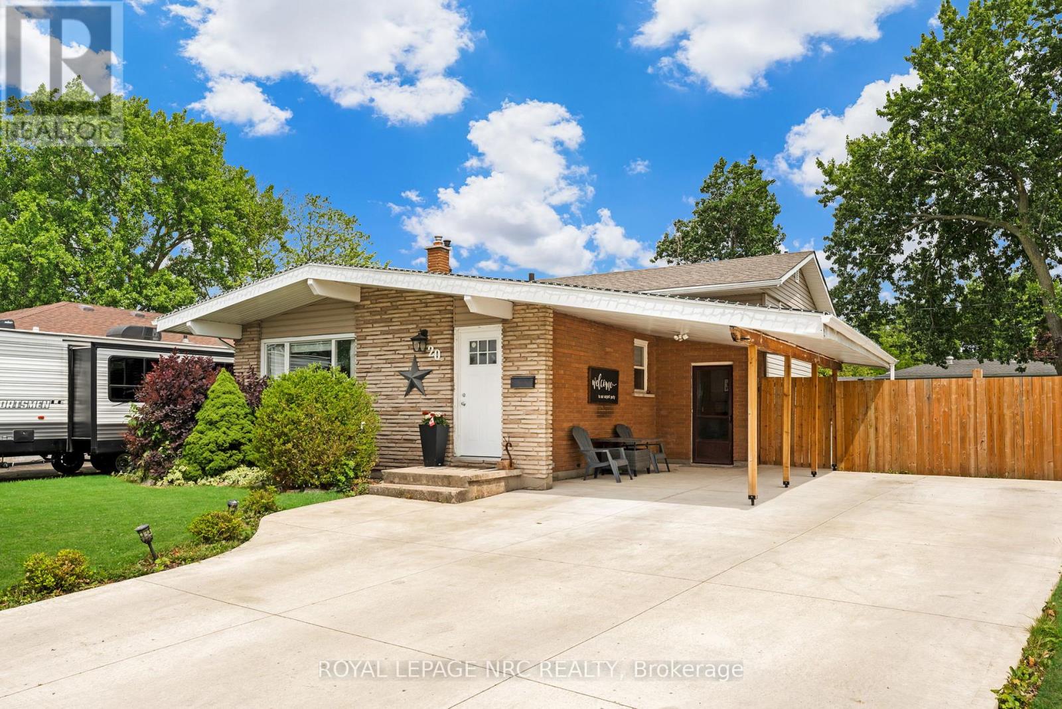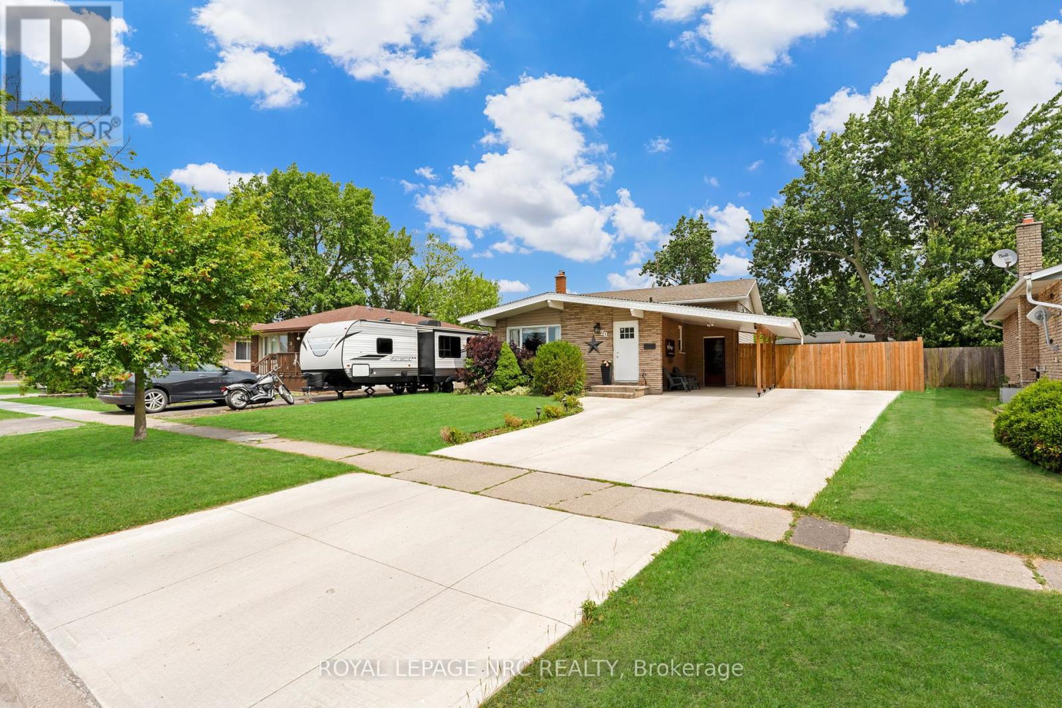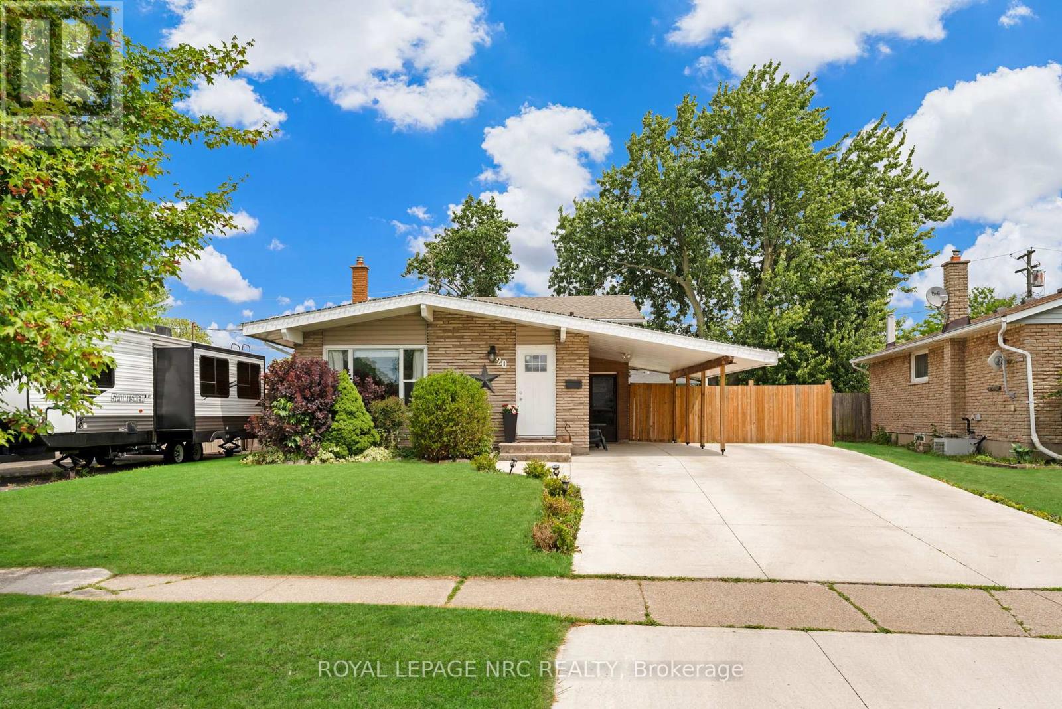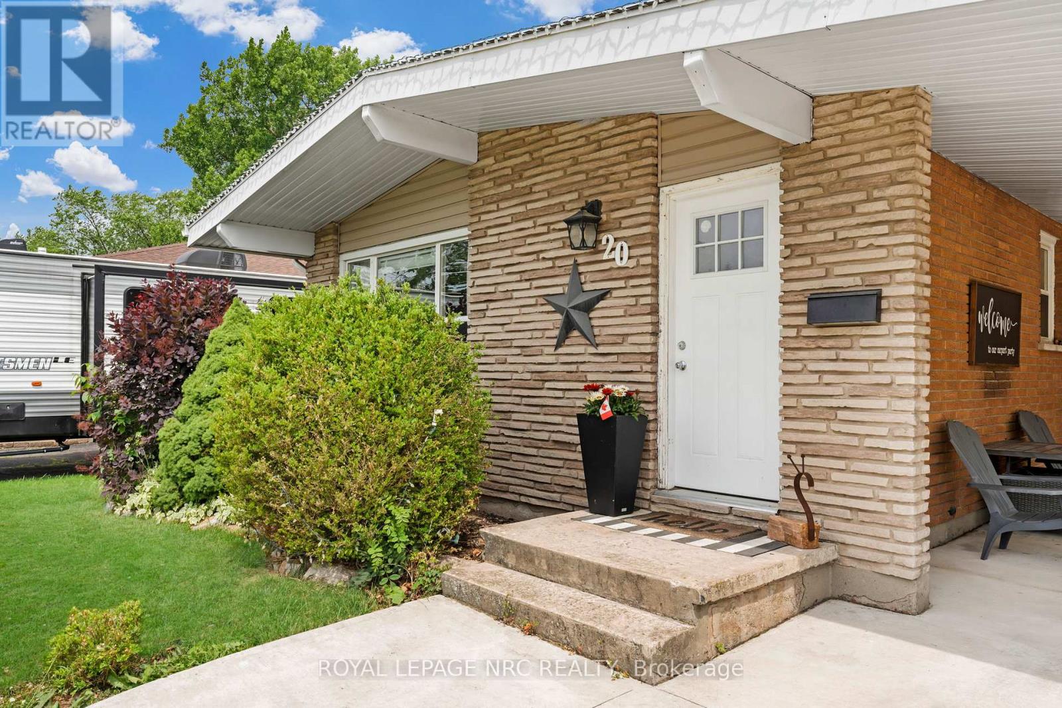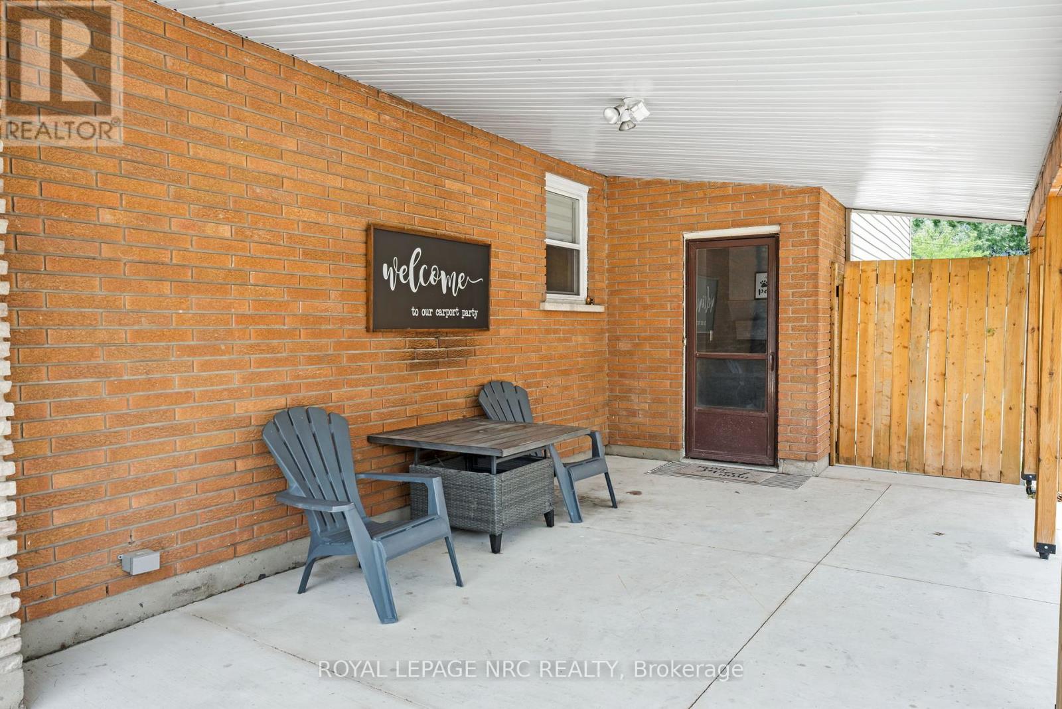20 Woodgate Drive Welland, Ontario L3C 3H6
$589,900
Welcome to this stylish and spacious backsplit, perfectly located just steps from Niagara College and all nearby amenities. Thoughtfully updated and move-in ready, this home offers a bright, open-concept layout thats perfect for both everyday living and entertaining.The main level features an eat-in kitchen with plenty of counter space and a seamless flow into the living area. Good-sized bedrooms provide comfort and flexibility for families, guests, or a home office setup.Downstairs, you'll find a massive rec room with a built-in barideal for hosting game nights, movie marathons, or simply relaxing after a long day. Outside, enjoy a private backyard oasis complete with an above-ground pool, large deck, and plenty of room for summer fun.With modern updates throughout, a great layout, and an unbeatable location within walking distance to schools, parks, and shopping, this home is the total package. (id:50886)
Property Details
| MLS® Number | X12242540 |
| Property Type | Single Family |
| Community Name | 767 - N. Welland |
| Amenities Near By | Place Of Worship, Public Transit, Schools |
| Community Features | School Bus |
| Equipment Type | Water Heater |
| Parking Space Total | 4 |
| Pool Type | Above Ground Pool |
| Rental Equipment Type | Water Heater |
Building
| Bathroom Total | 2 |
| Bedrooms Above Ground | 3 |
| Bedrooms Below Ground | 1 |
| Bedrooms Total | 4 |
| Age | 51 To 99 Years |
| Amenities | Fireplace(s) |
| Appliances | Water Meter, Water Heater |
| Basement Development | Finished |
| Basement Type | Full (finished) |
| Construction Style Attachment | Detached |
| Construction Style Split Level | Backsplit |
| Cooling Type | Central Air Conditioning |
| Exterior Finish | Vinyl Siding, Brick |
| Fireplace Present | Yes |
| Fireplace Total | 1 |
| Foundation Type | Poured Concrete |
| Heating Fuel | Natural Gas |
| Heating Type | Forced Air |
| Size Interior | 700 - 1,100 Ft2 |
| Type | House |
| Utility Water | Municipal Water |
Parking
| No Garage | |
| Covered |
Land
| Acreage | No |
| Land Amenities | Place Of Worship, Public Transit, Schools |
| Sewer | Sanitary Sewer |
| Size Depth | 120 Ft |
| Size Frontage | 50 Ft |
| Size Irregular | 50 X 120 Ft |
| Size Total Text | 50 X 120 Ft|under 1/2 Acre |
| Zoning Description | Rl1 |
Rooms
| Level | Type | Length | Width | Dimensions |
|---|---|---|---|---|
| Lower Level | Bedroom | 4.8 m | 2.89 m | 4.8 m x 2.89 m |
| Lower Level | Laundry Room | 2.7 m | 3.32 m | 2.7 m x 3.32 m |
| Lower Level | Recreational, Games Room | 7.8 m | 5.35 m | 7.8 m x 5.35 m |
| Main Level | Living Room | 3.65 m | 6.01 m | 3.65 m x 6.01 m |
| Main Level | Dining Room | 2.79 m | 1.9 m | 2.79 m x 1.9 m |
| Main Level | Kitchen | 2.81 m | 4.11 m | 2.81 m x 4.11 m |
| Upper Level | Bedroom | 2.71 m | 3.4 m | 2.71 m x 3.4 m |
| Upper Level | Bedroom | 2.89 m | 3.5 m | 2.89 m x 3.5 m |
| Upper Level | Primary Bedroom | 2.89 m | 3.96 m | 2.89 m x 3.96 m |
https://www.realtor.ca/real-estate/28514677/20-woodgate-drive-welland-n-welland-767-n-welland
Contact Us
Contact us for more information
Sarah Randall
Salesperson
318 Ridge Road N
Ridgeway, Ontario L0S 1N0
(905) 894-4014
www.nrcrealty.ca/
Phillip Smith
Salesperson
318 Ridge Road N
Ridgeway, Ontario L0S 1N0
(905) 894-4014
www.nrcrealty.ca/

