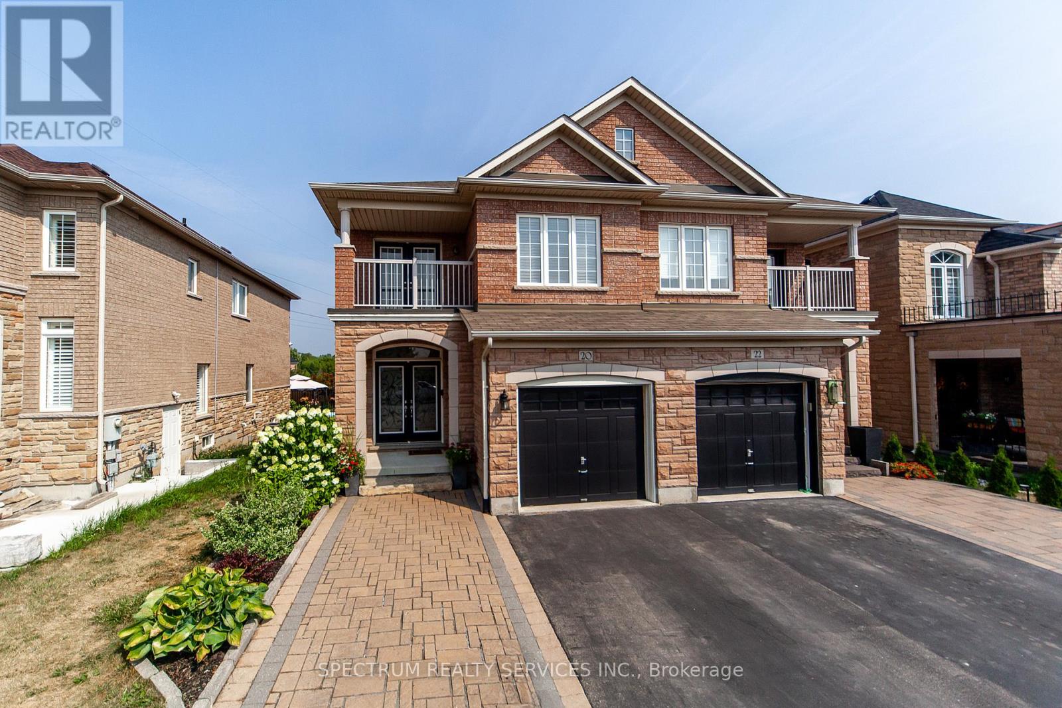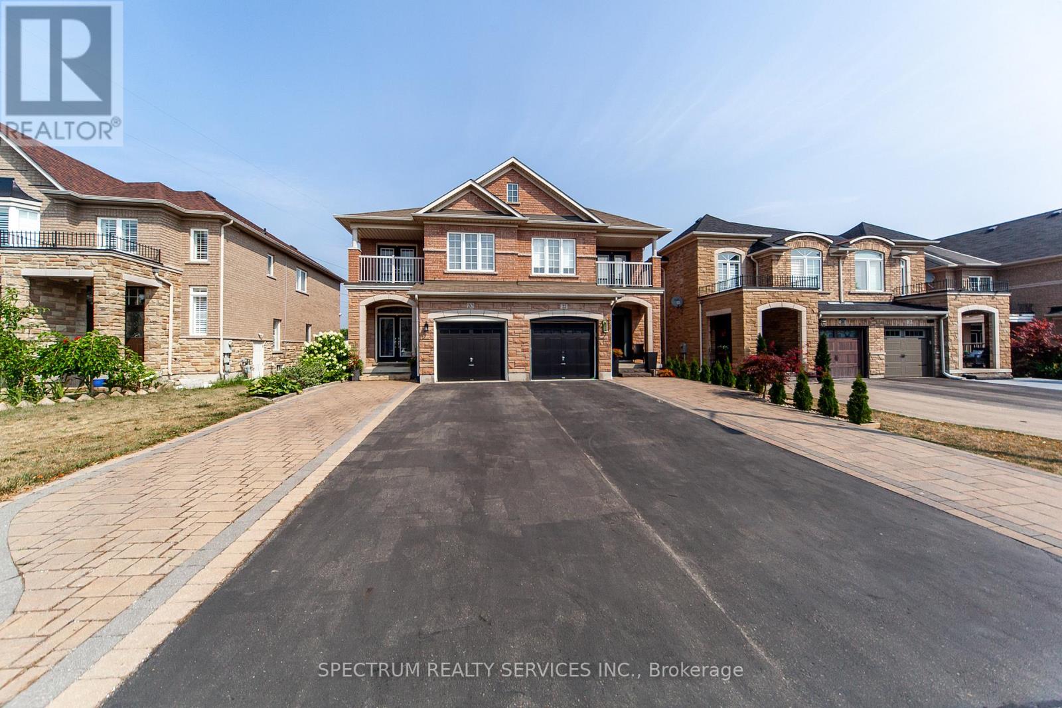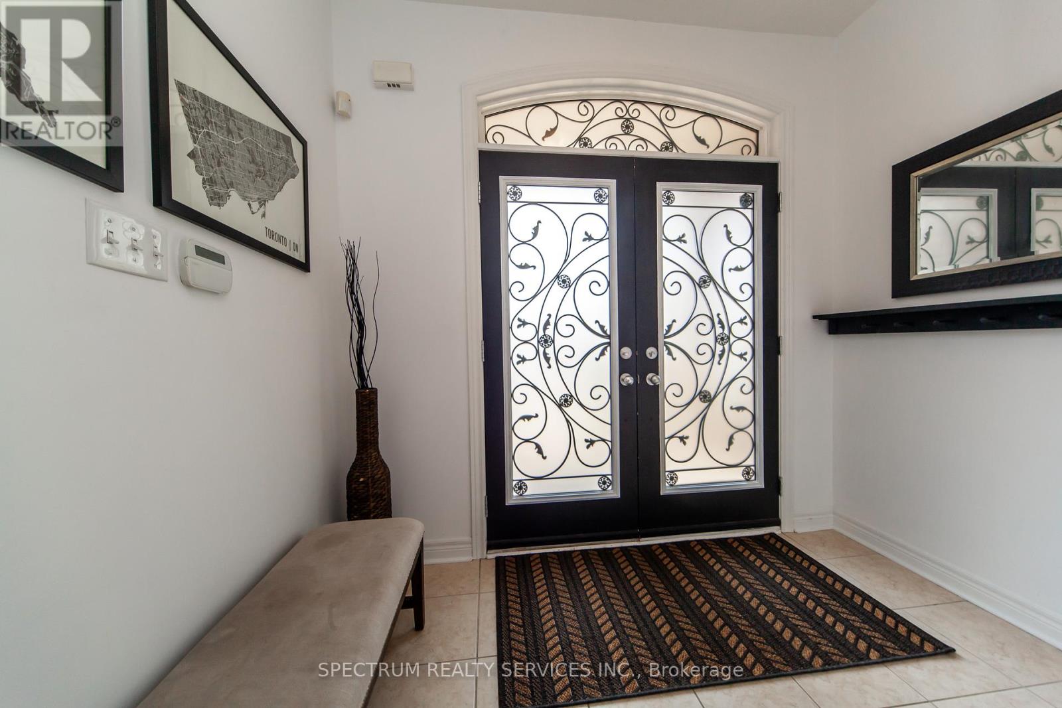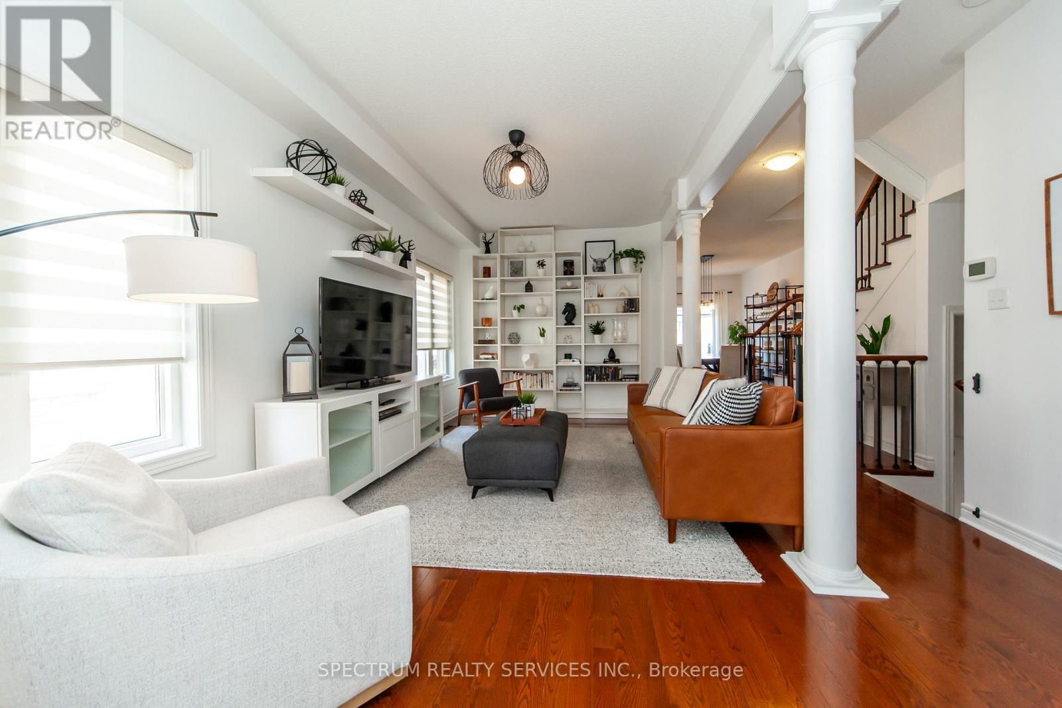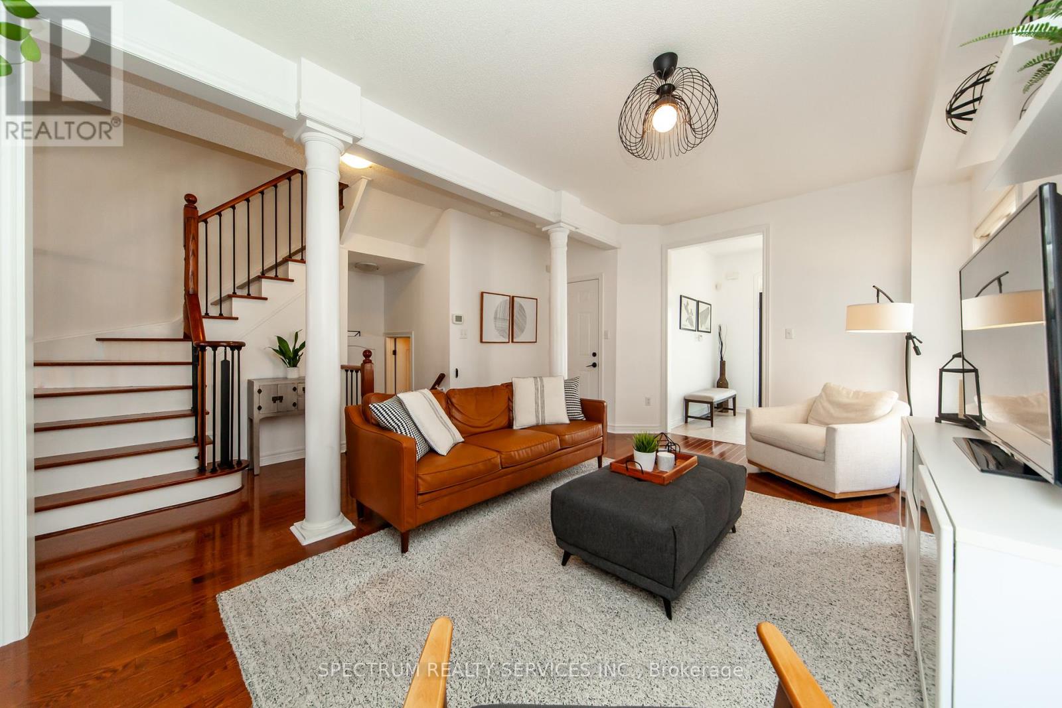20 Worthview Drive Vaughan, Ontario L4H 0H9
$1,178,000
Welcome to this immaculate, stunning 4-Bedroom Semi-Detached in West Woodbridge, a move-in-ready home located in a highly sought-after, family-friendly neighbourhood. Step through the impressive double door entry into a bright, spacious interior featuring 9 ft ceilings and an open-concept main floor that's perfect for everyday living and entertaining. This beautifully maintained home sits on an oversized lot in sought-after West Woodbridge. Featuring an all-brick and stone exterior, an extended driveway with no sidewalk, and elegant double doors, this home impresses inside and out. Enjoy all-wood floors on the main and second levels, a bright open-concept layout, granite countertops with backsplash, and a spa-inspired principal ensuite. The finished basement offers large egress windows, a spacious rec room with a fireplace, and plenty of natural light. Walk out from the kitchen to a deck with backyard access, perfect for entertaining. Close to schools, shopping, transit, and parks, a perfect blend of comfort and convenience. (id:50886)
Property Details
| MLS® Number | N12338181 |
| Property Type | Single Family |
| Community Name | West Woodbridge |
| Features | Irregular Lot Size |
| Parking Space Total | 4 |
Building
| Bathroom Total | 4 |
| Bedrooms Above Ground | 4 |
| Bedrooms Total | 4 |
| Age | 16 To 30 Years |
| Amenities | Fireplace(s) |
| Appliances | Garage Door Opener Remote(s), Central Vacuum, Dishwasher, Dryer, Garage Door Opener, Hood Fan, Stove, Washer, Window Coverings, Refrigerator |
| Basement Development | Finished |
| Basement Type | Crawl Space (finished) |
| Construction Style Attachment | Semi-detached |
| Cooling Type | Central Air Conditioning |
| Exterior Finish | Brick |
| Fireplace Present | Yes |
| Flooring Type | Hardwood, Ceramic, Parquet, Laminate |
| Foundation Type | Concrete |
| Half Bath Total | 2 |
| Heating Fuel | Natural Gas |
| Heating Type | Forced Air |
| Stories Total | 2 |
| Size Interior | 1,500 - 2,000 Ft2 |
| Type | House |
| Utility Water | Municipal Water |
Parking
| Attached Garage | |
| Garage |
Land
| Acreage | No |
| Sewer | Sanitary Sewer |
| Size Depth | 117 Ft ,2 In |
| Size Frontage | 31 Ft ,9 In |
| Size Irregular | 31.8 X 117.2 Ft |
| Size Total Text | 31.8 X 117.2 Ft |
Rooms
| Level | Type | Length | Width | Dimensions |
|---|---|---|---|---|
| Second Level | Primary Bedroom | 5.82 m | 3.72 m | 5.82 m x 3.72 m |
| Second Level | Bedroom 2 | 3.08 m | 2.77 m | 3.08 m x 2.77 m |
| Second Level | Bedroom 3 | 3.02 m | 2.9 m | 3.02 m x 2.9 m |
| Second Level | Bedroom 4 | 2.96 m | 3.9 m | 2.96 m x 3.9 m |
| Basement | Recreational, Games Room | Measurements not available | ||
| Basement | Laundry Room | Measurements not available | ||
| Basement | Bathroom | Measurements not available | ||
| Main Level | Living Room | 4.08 m | 3.2 m | 4.08 m x 3.2 m |
| Main Level | Dining Room | 3.08 m | 4.57 m | 3.08 m x 4.57 m |
| Main Level | Kitchen | 2.62 m | 3.47 m | 2.62 m x 3.47 m |
| Ground Level | Eating Area | 3.08 m | 3.14 m | 3.08 m x 3.14 m |
Contact Us
Contact us for more information
Donna De Luca
Salesperson
(416) 736-6500
www.donnadeluca.ca/
8400 Jane St., Unit 9
Concord, Ontario L4K 4L8
(416) 736-6500
(416) 736-9766
www.spectrumrealtyservices.com/

