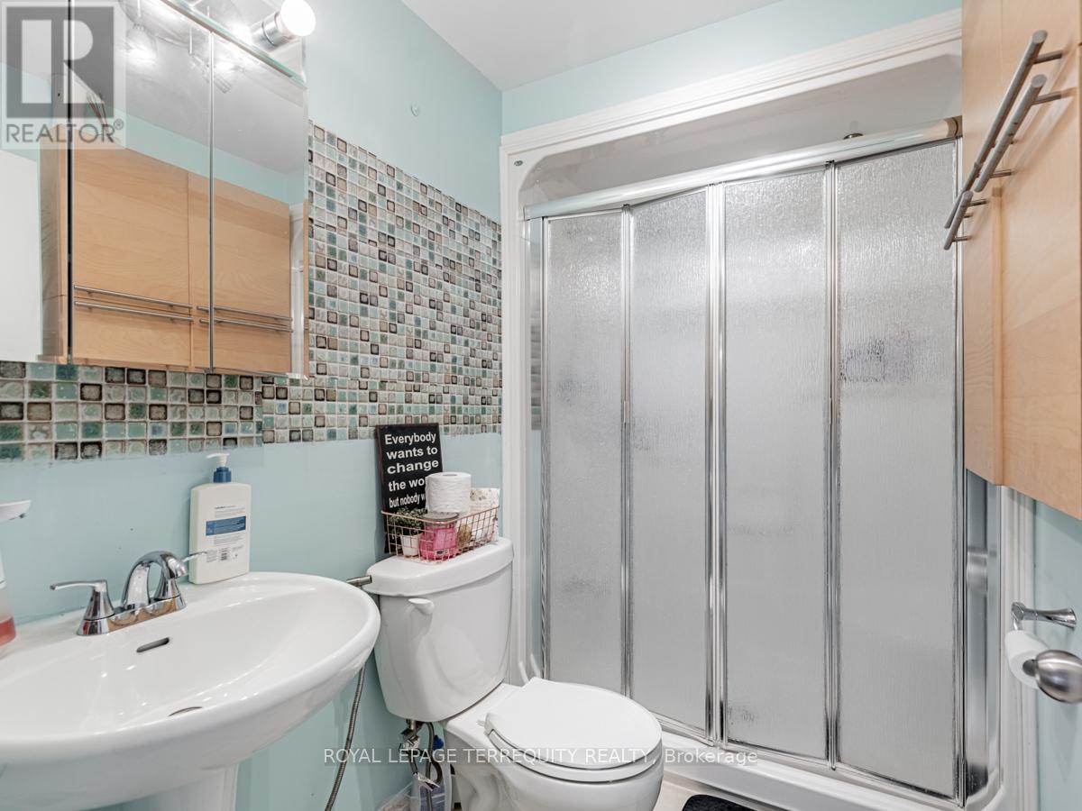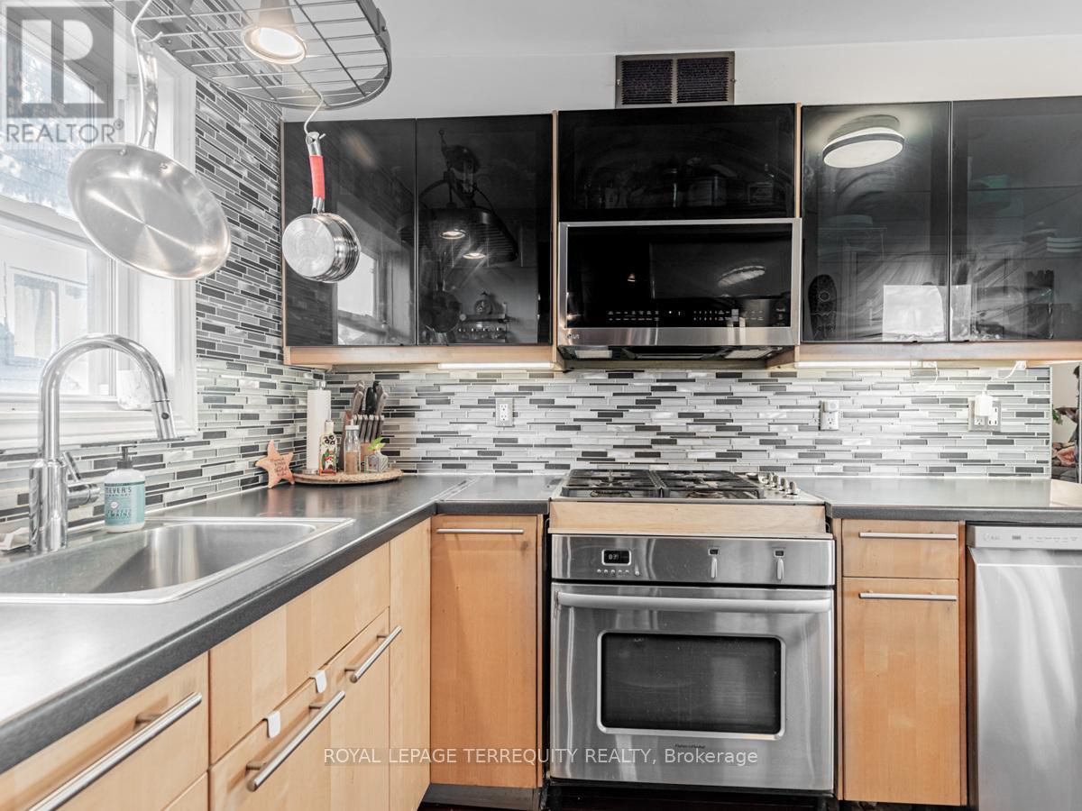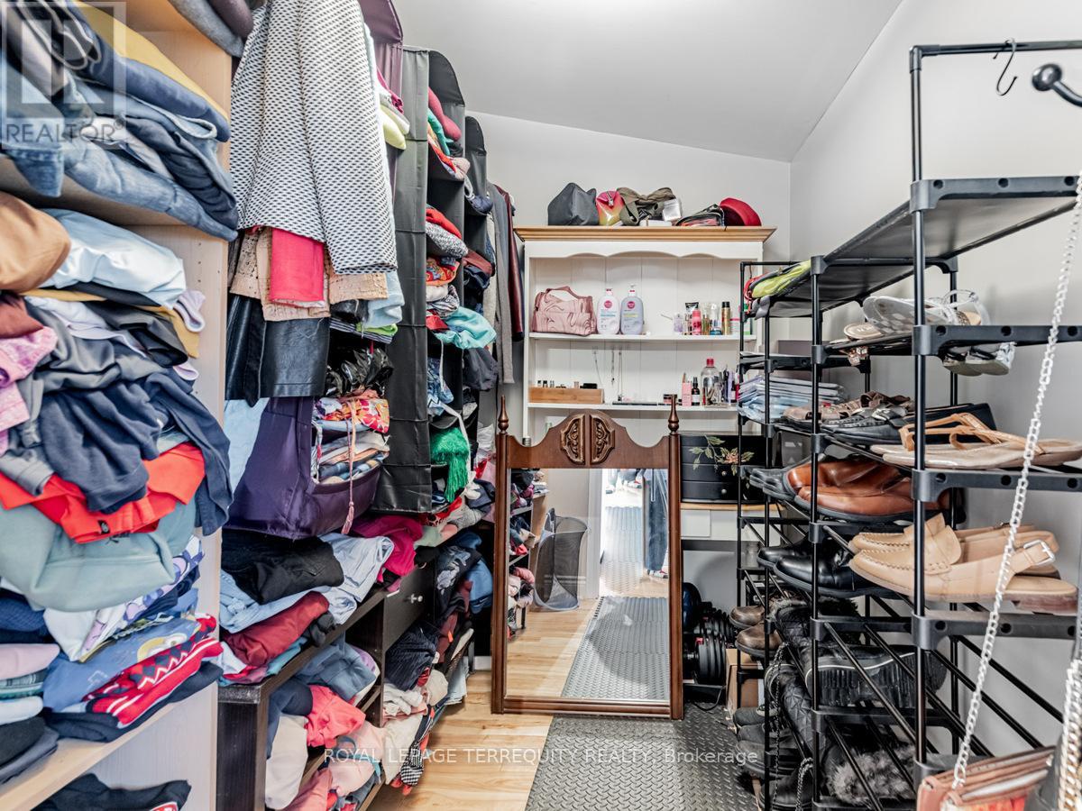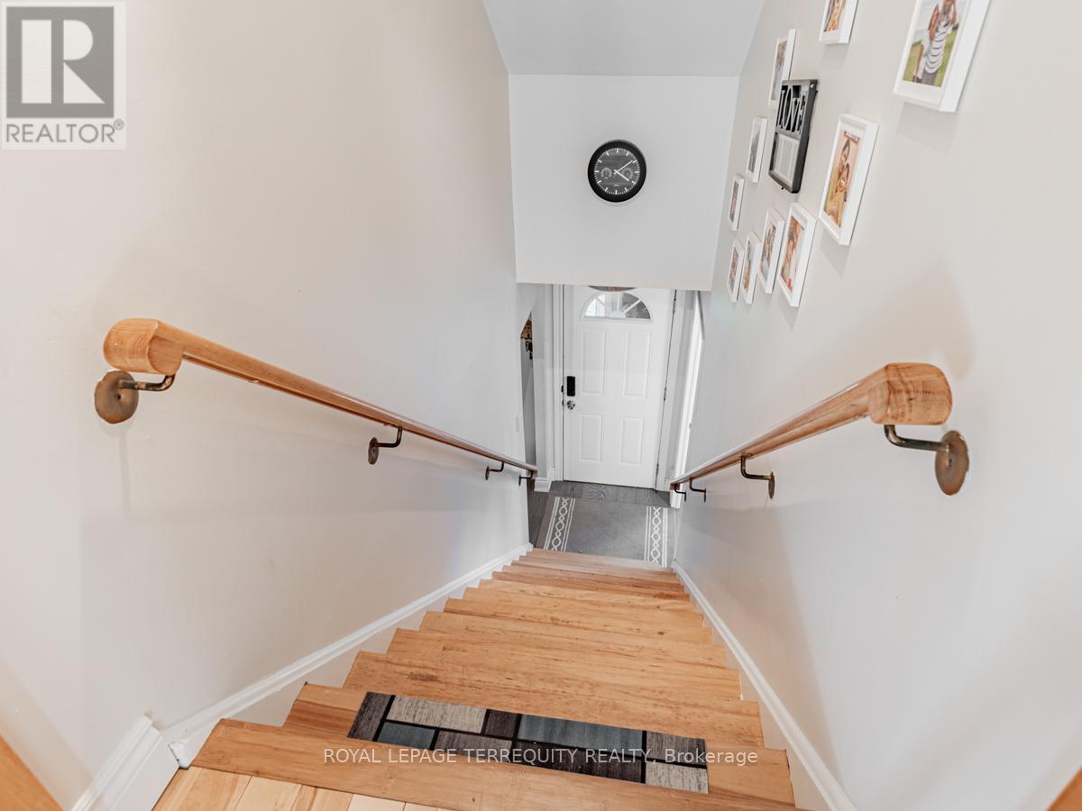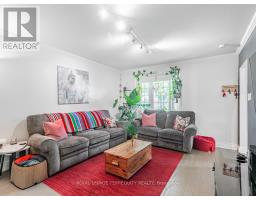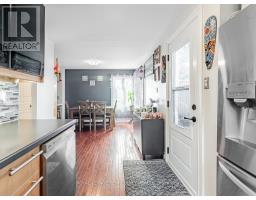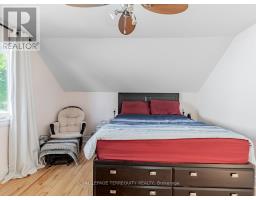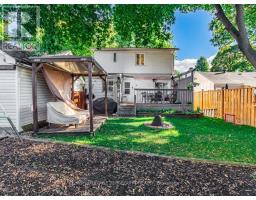20 York Street Ajax, Ontario L1S 1S8
$3,000 Monthly
Welcome to 20 York St, where you find everything within walking distance, all big box stores, grocery stores, and great schools, and close to 401 with easy access. This property features 3 bedrooms plus one office area or den which is most convenient to work from home. On the main floor, you will find one bedroom with a full washroom for elderly people and a beautiful kitchen that has a gas stove and stainless steel appliances. The 2nd floor has 2 bedrooms and the bathroom has 4 pieces with a jetted tub. The backyard is more special and private for summer entertaining. There is no sidewalk at the driveway where you can park 4-5 cars. This is very cozy for a small family with an elderly parent. **** EXTRAS **** Walking distance to all big stores, grocery stores, bust stops, and many more. (id:50886)
Property Details
| MLS® Number | E10420262 |
| Property Type | Single Family |
| Community Name | Central |
| AmenitiesNearBy | Hospital, Place Of Worship, Public Transit |
| Features | Carpet Free |
| ParkingSpaceTotal | 4 |
| Structure | Deck, Patio(s) |
Building
| BathroomTotal | 2 |
| BedroomsAboveGround | 3 |
| BedroomsBelowGround | 1 |
| BedroomsTotal | 4 |
| Appliances | Water Heater - Tankless, Dishwasher, Dryer, Refrigerator, Stove, Washer |
| ConstructionStyleAttachment | Detached |
| CoolingType | Central Air Conditioning |
| ExteriorFinish | Wood |
| FireplacePresent | Yes |
| FireplaceTotal | 1 |
| FlooringType | Hardwood, Ceramic, Tile |
| FoundationType | Brick, Concrete |
| HeatingFuel | Natural Gas |
| HeatingType | Forced Air |
| StoriesTotal | 2 |
| Type | House |
| UtilityWater | Municipal Water |
Land
| Acreage | No |
| FenceType | Fenced Yard |
| LandAmenities | Hospital, Place Of Worship, Public Transit |
| Sewer | Sanitary Sewer |
| SizeDepth | 100 Ft |
| SizeFrontage | 39 Ft ,11 In |
| SizeIrregular | 39.99 X 100 Ft |
| SizeTotalText | 39.99 X 100 Ft |
Rooms
| Level | Type | Length | Width | Dimensions |
|---|---|---|---|---|
| Second Level | Primary Bedroom | 3.99 m | 3.54 m | 3.99 m x 3.54 m |
| Second Level | Bedroom 2 | 4.63 m | 2.34 m | 4.63 m x 2.34 m |
| Second Level | Den | 2.32 m | 1.71 m | 2.32 m x 1.71 m |
| Second Level | Bathroom | 4.79 m | 3.57 m | 4.79 m x 3.57 m |
| Main Level | Living Room | 4.85 m | 2.39 m | 4.85 m x 2.39 m |
| Main Level | Kitchen | 2.01 m | 2.78 m | 2.01 m x 2.78 m |
| Main Level | Dining Room | 2.96 m | 3.63 m | 2.96 m x 3.63 m |
| Main Level | Bathroom | 2.46 m | 1.5 m | 2.46 m x 1.5 m |
| Main Level | Bedroom 3 | 4.82 m | 2.38 m | 4.82 m x 2.38 m |
https://www.realtor.ca/real-estate/27641608/20-york-street-ajax-central-central
Interested?
Contact us for more information
Rajiv Rajak
Salesperson
3000 Garden St #101a
Whitby, Ontario L1R 2G6










