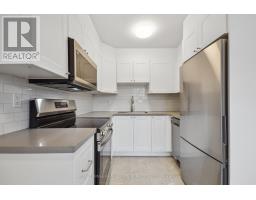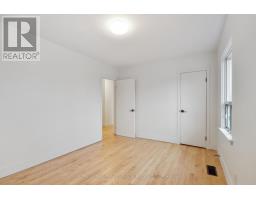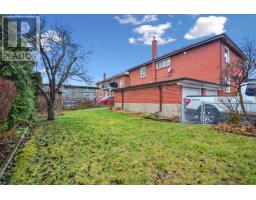200 - 1 Yorkview Drive Toronto, Ontario M8Z 2E7
$3,300 Monthly
Experience family living at its finest in this beautifully renovated 3-bedroom home at 1 Yorkview Drive in the coveted Stonegate-Queensway neighbourhood. Blending modern comfort with classic charm, this 1,000-square-foot home features a fully updated kitchen with quartz countertops and brand-new appliances, a stylish 4-piece bathroom, and in-suite laundry for added convenience. Parking for two vehicles (garage and driveway) and access to outdoor spaces make it perfect for families. Enjoy walking distance to grocery stores, parks, trails, and top-rated schools, including Etobicoke School of the Arts. With TTC subway, streetcar, and GO Transit nearby, commuting is effortless. Nestled among beautiful trees, this home offers everything a family needs, from daycares and restaurants to endless outdoor activities. Hydro is extra; all other utilities are included. Don't miss this opportunity to call this renovated gem home! **** EXTRAS **** Freshly updated Suite from Top to Bottom! New Kitchen and Bathroom, In-suite Laundry, Private Garage and Driveway Parking. Hydro Extra, Water, Heating / AC, and Hot Water Included. (id:50886)
Property Details
| MLS® Number | W11905499 |
| Property Type | Single Family |
| Community Name | Stonegate-Queensway |
| AmenitiesNearBy | Schools, Public Transit, Park |
| Features | Carpet Free, In Suite Laundry |
| ParkingSpaceTotal | 2 |
Building
| BathroomTotal | 1 |
| BedroomsAboveGround | 3 |
| BedroomsTotal | 3 |
| Appliances | Dishwasher, Dryer, Microwave, Refrigerator, Stove, Washer |
| ConstructionStyleAttachment | Detached |
| CoolingType | Central Air Conditioning |
| ExteriorFinish | Brick |
| FoundationType | Block |
| HeatingFuel | Natural Gas |
| HeatingType | Forced Air |
| StoriesTotal | 2 |
| SizeInterior | 699.9943 - 1099.9909 Sqft |
| Type | House |
| UtilityWater | Municipal Water |
Parking
| Attached Garage |
Land
| Acreage | No |
| LandAmenities | Schools, Public Transit, Park |
| Sewer | Sanitary Sewer |
| SizeDepth | 98 Ft |
| SizeFrontage | 60 Ft |
| SizeIrregular | 60 X 98 Ft |
| SizeTotalText | 60 X 98 Ft |
Rooms
| Level | Type | Length | Width | Dimensions |
|---|---|---|---|---|
| Second Level | Living Room | 5.44 m | 4.139 m | 5.44 m x 4.139 m |
| Second Level | Dining Room | 5.44 m | 4.139 m | 5.44 m x 4.139 m |
| Second Level | Kitchen | 4.0599 m | 2.13 m | 4.0599 m x 2.13 m |
| Second Level | Primary Bedroom | 4.239 m | 3.1485 m | 4.239 m x 3.1485 m |
| Second Level | Bedroom 2 | 4.22 m | 2.99 m | 4.22 m x 2.99 m |
| Second Level | Bedroom 3 | 2.898 m | 2.34 m | 2.898 m x 2.34 m |
Interested?
Contact us for more information
Julian Pilarski
Salesperson
3031 Bloor St. W.
Toronto, Ontario M8X 1C5
Adam Tillie
Salesperson
3031 Bloor St. W.
Toronto, Ontario M8X 1C5













































