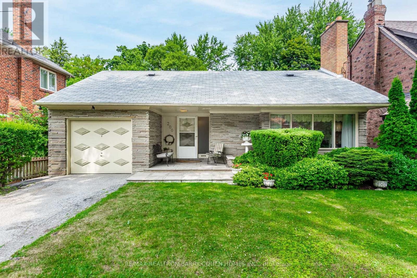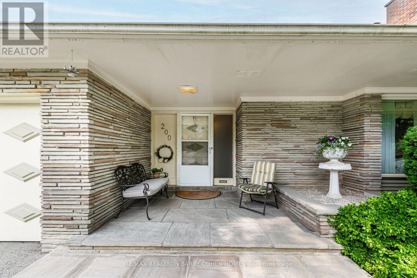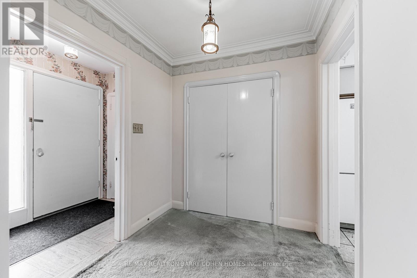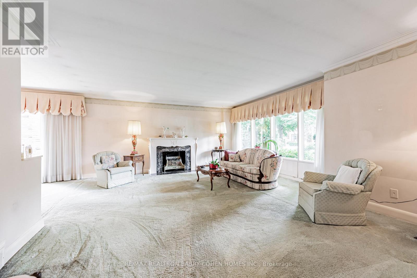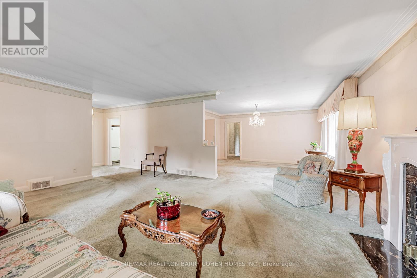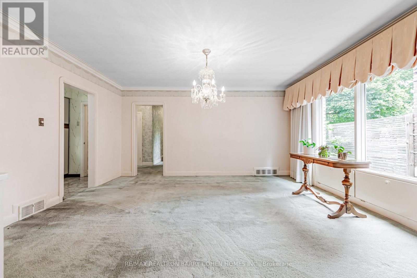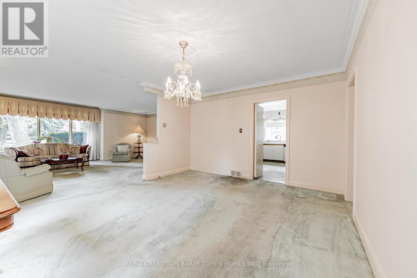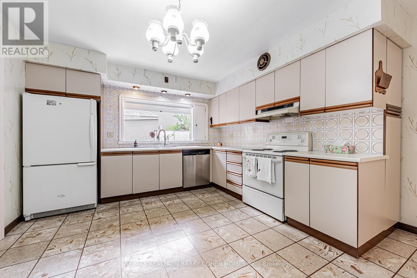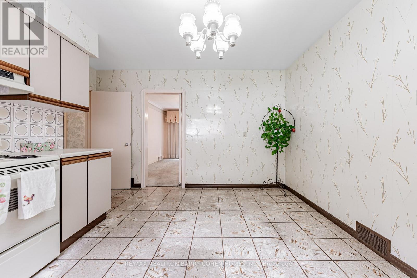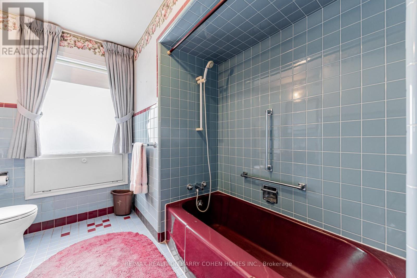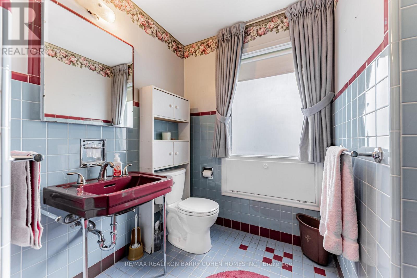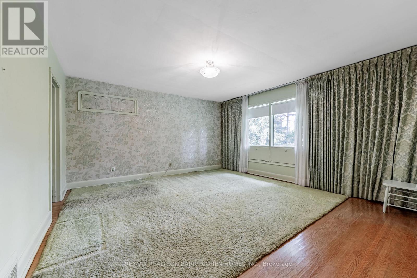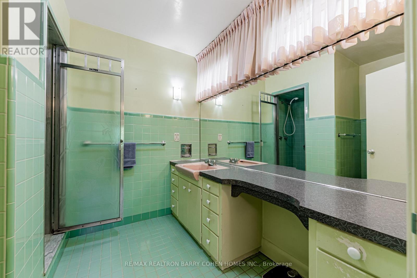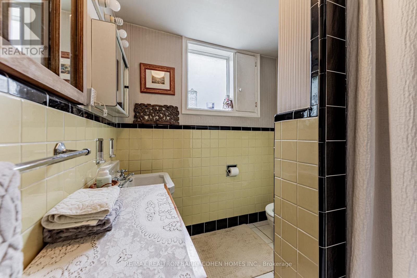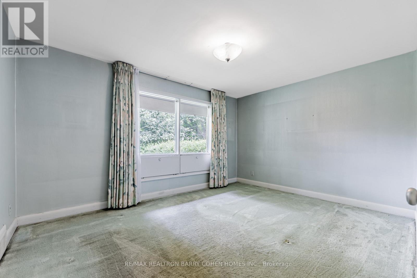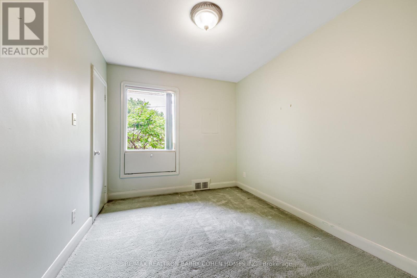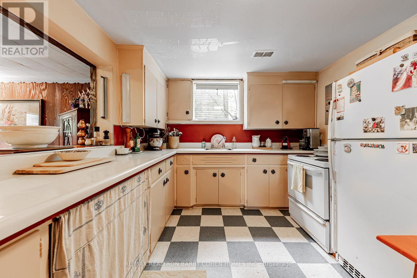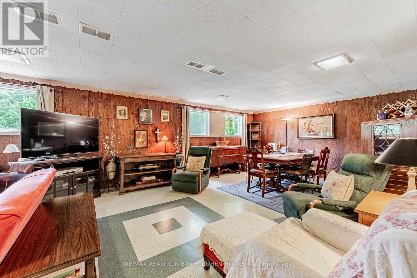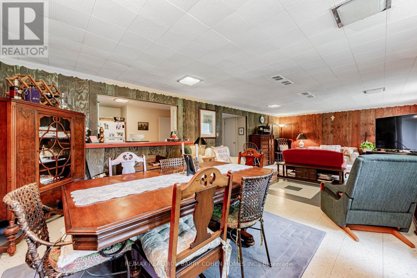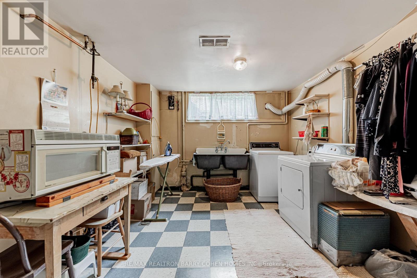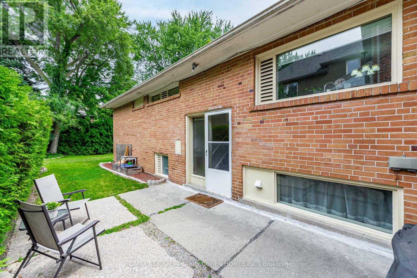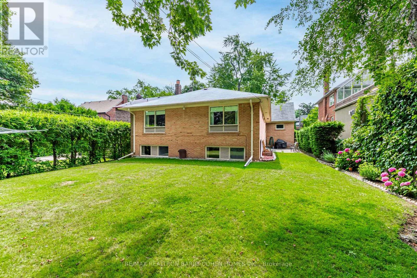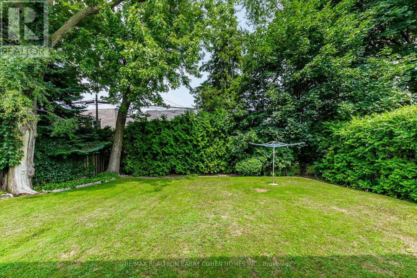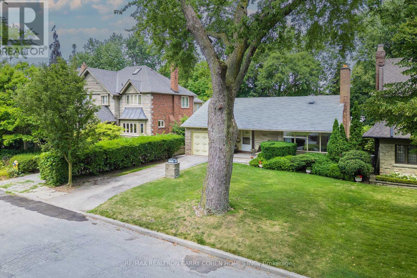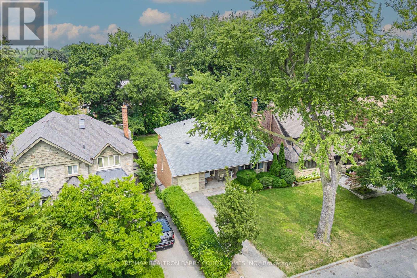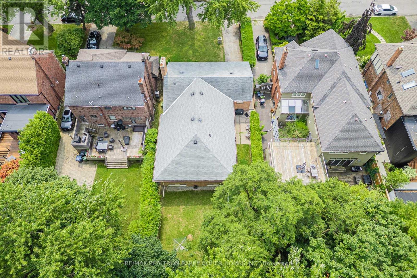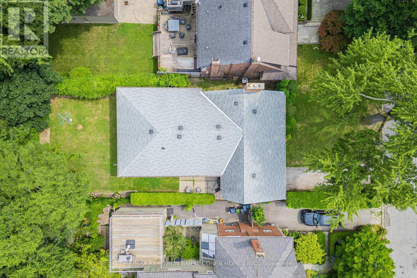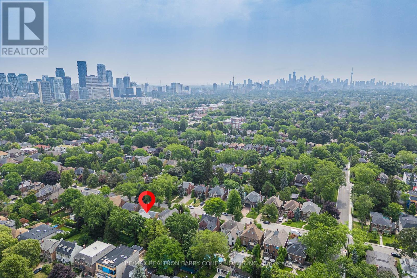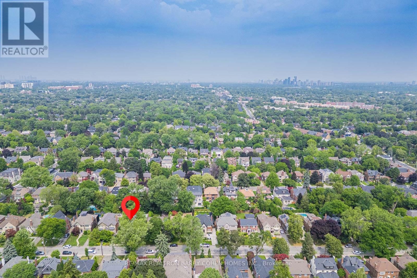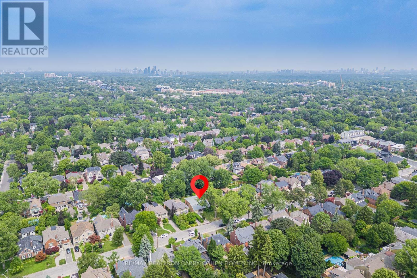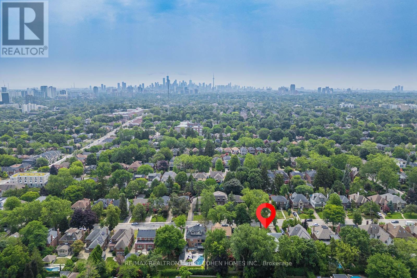200 Cortleigh Boulevard Toronto, Ontario M5N 1P5
$7,000 Monthly
Welcome to Cortleigh Boulevard - one of Midtown Toronto's most prestigious streets. This beautifully maintained 4-bedroom, 3-bath bungalow offers the perfect opportunity to experience living in a highly coveted neighbourhood surrounded by elegant custom homes.Full of character and warmth, the home blends timeless charm with functionality and comfort.Located within walking distance to top-rated schools including Allenby, Havergal, Lawrence Park, and Upper Canada College, and just moments from parks, cafés, boutiques, and public transit, this home offers a seamless blend of community, convenience, and elegance.Private backyard for kids to play and families to gather - plus generous driveway parking and one-car garage for added convenience.Enjoy the best of Midtown living in a home that truly captures the spirit of Toronto's most loved neighbourhood. (id:50886)
Property Details
| MLS® Number | C12507704 |
| Property Type | Single Family |
| Community Name | Lawrence Park South |
| Features | In-law Suite |
| Parking Space Total | 3 |
Building
| Bathroom Total | 3 |
| Bedrooms Above Ground | 3 |
| Bedrooms Below Ground | 1 |
| Bedrooms Total | 4 |
| Appliances | Water Heater, Dryer, Freezer, Oven, Stove, Washer, Whirlpool, Refrigerator |
| Architectural Style | Bungalow |
| Basement Features | Apartment In Basement, Separate Entrance |
| Basement Type | N/a, N/a |
| Construction Style Attachment | Detached |
| Cooling Type | Central Air Conditioning |
| Exterior Finish | Concrete, Brick |
| Fireplace Present | Yes |
| Flooring Type | Carpeted, Linoleum, Tile |
| Foundation Type | Poured Concrete |
| Heating Fuel | Natural Gas |
| Heating Type | Forced Air |
| Stories Total | 1 |
| Size Interior | 1,500 - 2,000 Ft2 |
| Type | House |
| Utility Water | Municipal Water |
Parking
| Attached Garage | |
| Garage |
Land
| Acreage | No |
| Sewer | Sanitary Sewer |
| Size Depth | 134 Ft |
| Size Frontage | 50 Ft |
| Size Irregular | 50 X 134 Ft |
| Size Total Text | 50 X 134 Ft |
Rooms
| Level | Type | Length | Width | Dimensions |
|---|---|---|---|---|
| Basement | Laundry Room | 4.45 m | 3.35 m | 4.45 m x 3.35 m |
| Basement | Bathroom | 2.24 m | 2.82 m | 2.24 m x 2.82 m |
| Basement | Bedroom 4 | 3.1 m | 4.47 m | 3.1 m x 4.47 m |
| Basement | Living Room | 4.57 m | 9.14 m | 4.57 m x 9.14 m |
| Main Level | Living Room | 4.95 m | 6.1 m | 4.95 m x 6.1 m |
| Main Level | Dining Room | 3.96 m | 4.75 m | 3.96 m x 4.75 m |
| Main Level | Bathroom | 2.57 m | 3.35 m | 2.57 m x 3.35 m |
| Main Level | Kitchen | 3.48 m | 4.37 m | 3.48 m x 4.37 m |
| Main Level | Primary Bedroom | 4.7 m | 4.57 m | 4.7 m x 4.57 m |
| Main Level | Bedroom 2 | 4.42 m | 3.35 m | 4.42 m x 3.35 m |
| Main Level | Bedroom 3 | 2.64 m | 3.35 m | 2.64 m x 3.35 m |
Contact Us
Contact us for more information
Olga Donchenko
Salesperson
309 York Mills Ro Unit 7
Toronto, Ontario M2L 1L3
(416) 222-8600
(416) 222-1237

