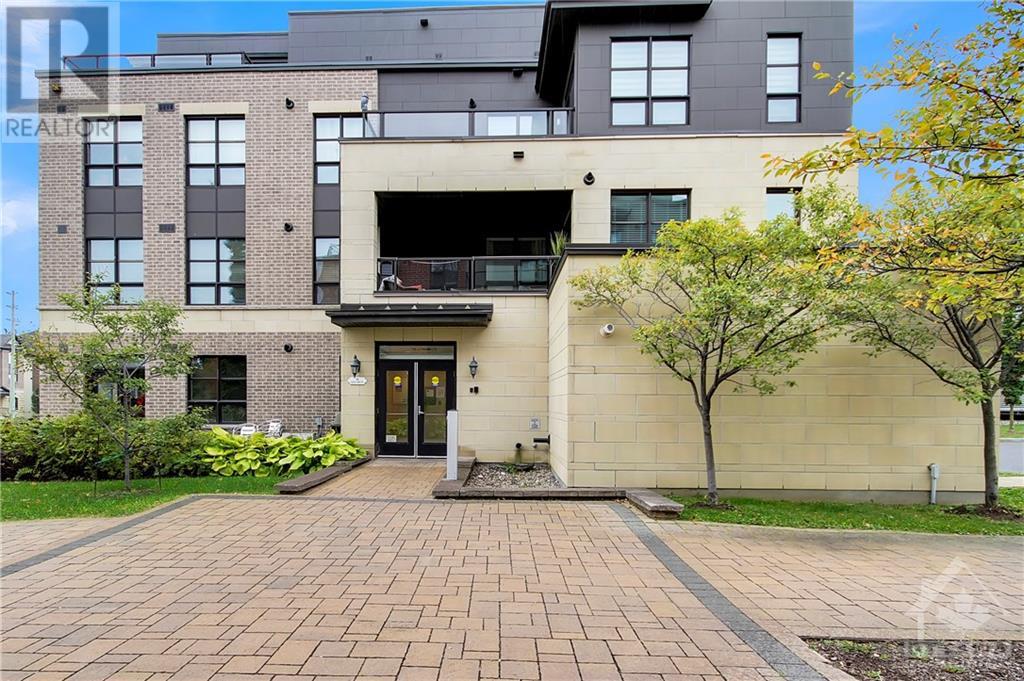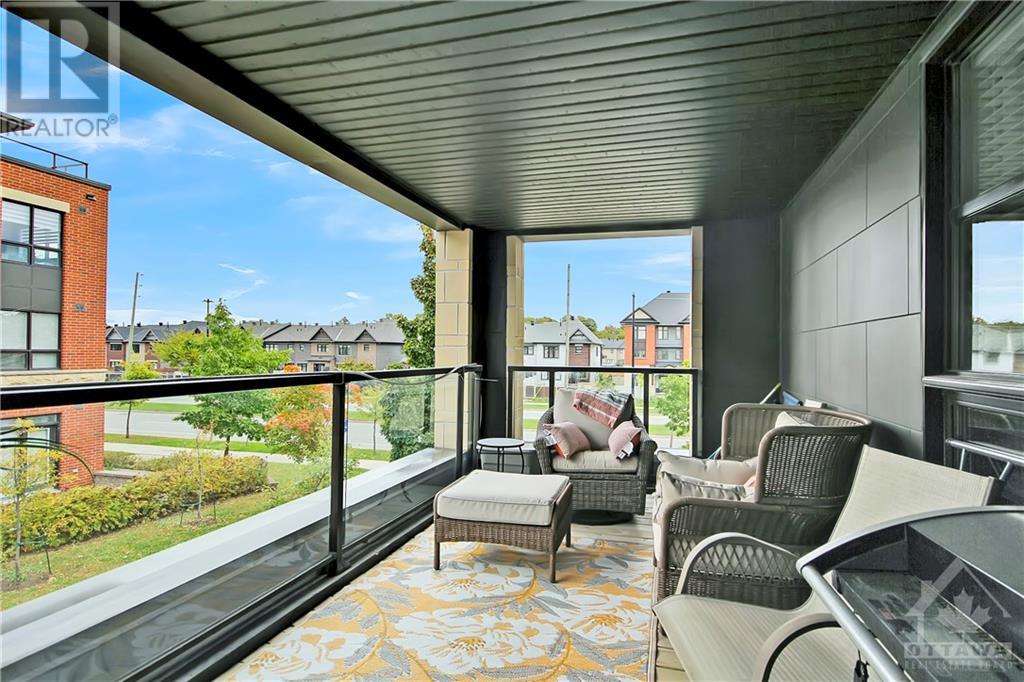200 Glenroy Gilbert Drive Unit#204 Ottawa, Ontario K2J 5W2
2 Bedroom
2 Bathroom
Central Air Conditioning
Forced Air
$2,400 Monthly
Spacious 2 bedroom and 2 bathroom Minto Gallery Suites, Bravo model. This is a fantastic property with upgraded finishes, 9' ceilings, open-concept living space, good sized bedrooms, master with en-suite bath and large walk-out terrace. Kitchen boasts Energy Star stainless steel appliances; fridge, dishwasher, stove, and microwave, along with the backsplash elevate the kitchen. Rental Application, credit check and proof of income required. The house is being freshly painted. (id:50886)
Property Details
| MLS® Number | 1415668 |
| Property Type | Single Family |
| Neigbourhood | BARRHAVEN |
| AmenitiesNearBy | Public Transit, Recreation Nearby, Shopping |
| Features | Balcony |
| ParkingSpaceTotal | 1 |
Building
| BathroomTotal | 2 |
| BedroomsAboveGround | 2 |
| BedroomsTotal | 2 |
| Amenities | Laundry - In Suite |
| Appliances | Refrigerator, Dishwasher, Dryer, Microwave, Stove, Washer |
| BasementDevelopment | Not Applicable |
| BasementType | None (not Applicable) |
| ConstructedDate | 2012 |
| CoolingType | Central Air Conditioning |
| ExteriorFinish | Brick |
| FlooringType | Wall-to-wall Carpet, Tile |
| HeatingFuel | Natural Gas |
| HeatingType | Forced Air |
| StoriesTotal | 1 |
| Type | Apartment |
| UtilityWater | Municipal Water |
Parking
| Surfaced |
Land
| Acreage | No |
| LandAmenities | Public Transit, Recreation Nearby, Shopping |
| Sewer | Municipal Sewage System |
| SizeIrregular | 0 Ft X 0 Ft |
| SizeTotalText | 0 Ft X 0 Ft |
| ZoningDescription | Res |
Rooms
| Level | Type | Length | Width | Dimensions |
|---|---|---|---|---|
| Main Level | Primary Bedroom | 11'4" x 12'1" | ||
| Main Level | Bedroom | 9'8" x 11'0" | ||
| Main Level | Dining Room | 9'6" x 8'4" | ||
| Main Level | Kitchen | 9'6" x 7'3" | ||
| Main Level | Laundry Room | Measurements not available | ||
| Main Level | Living Room | 16'1" x 15'11" | ||
| Main Level | 3pc Ensuite Bath | Measurements not available | ||
| Main Level | Full Bathroom | Measurements not available |
https://www.realtor.ca/real-estate/27532973/200-glenroy-gilbert-drive-unit204-ottawa-barrhaven
Interested?
Contact us for more information
Nantha Aiyadurai
Broker
Coldwell Banker Sarazen Realty
2544 Bank Street
Ottawa, Ontario K1T 1M9
2544 Bank Street
Ottawa, Ontario K1T 1M9

























































