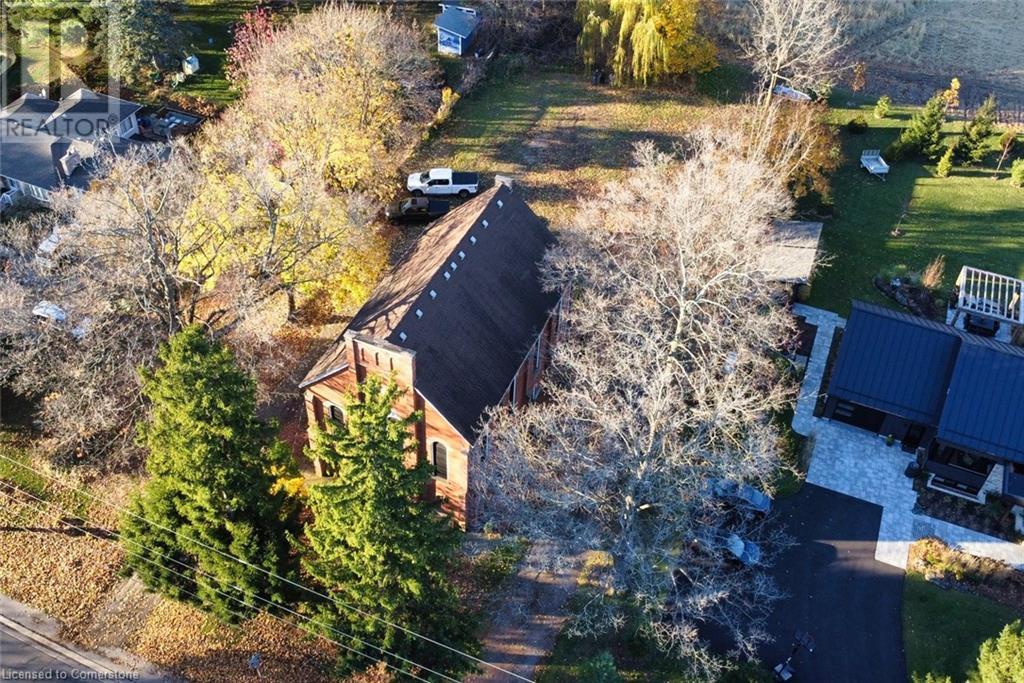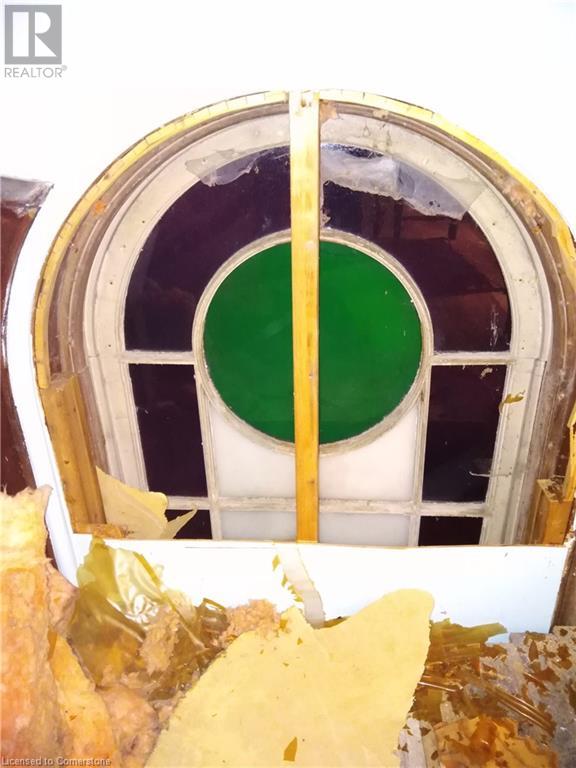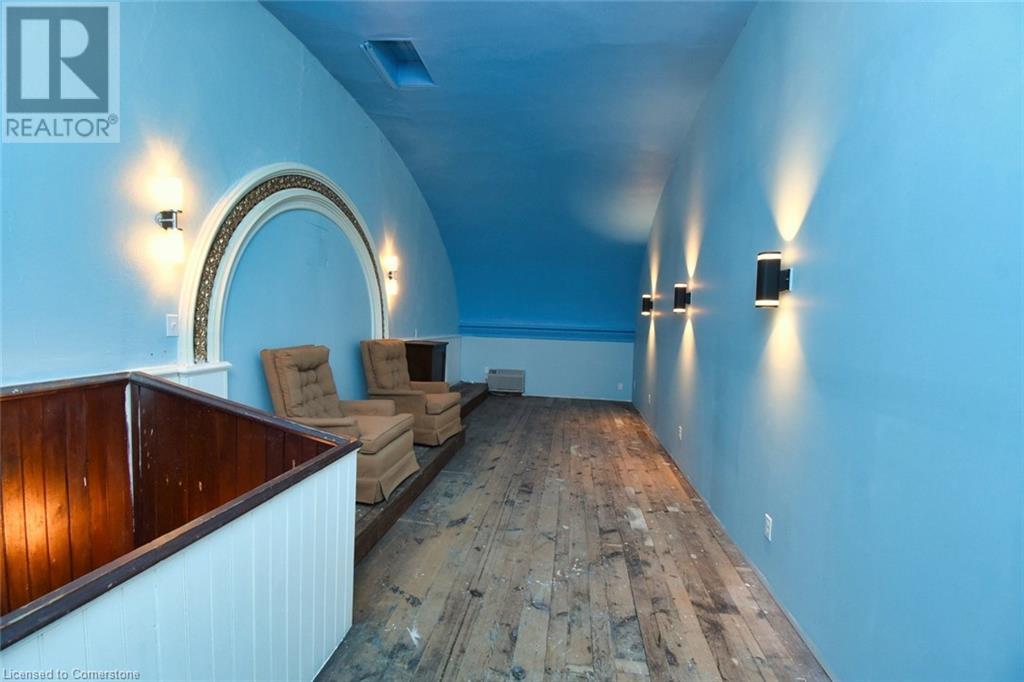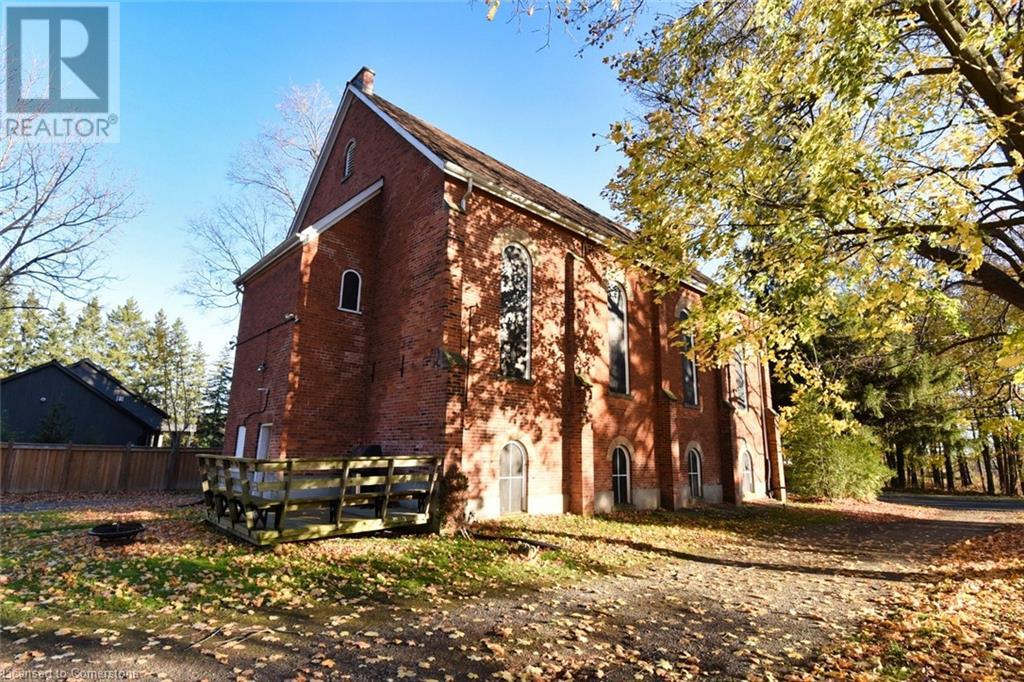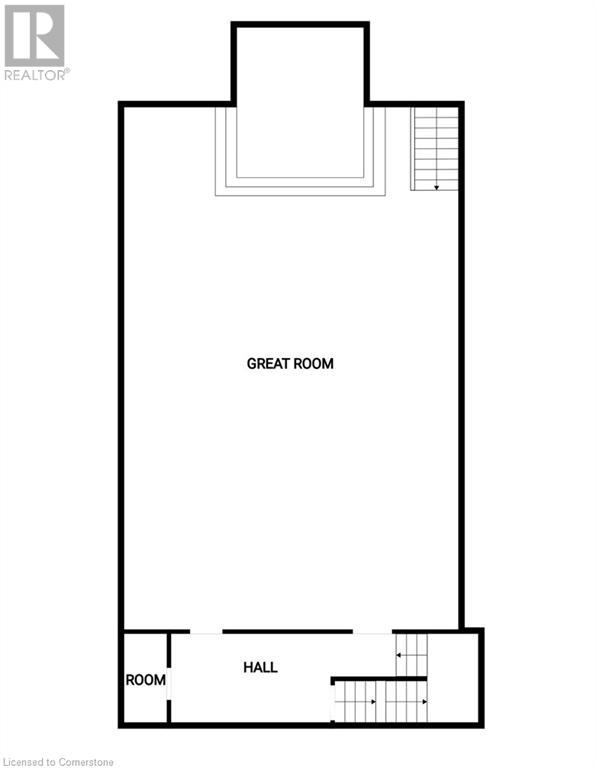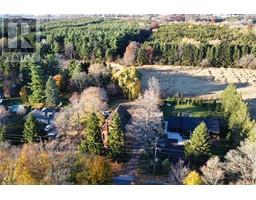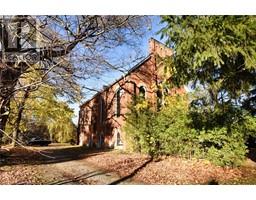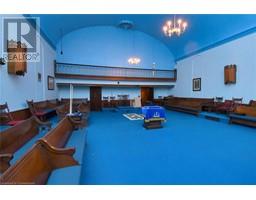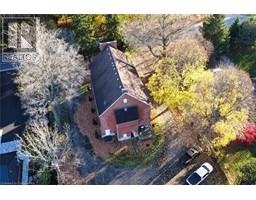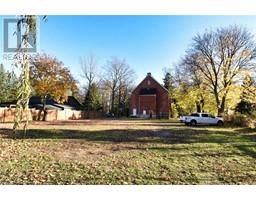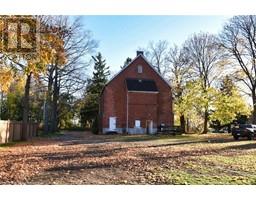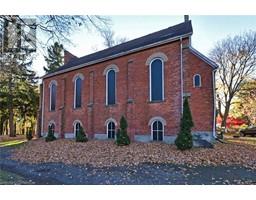200 Highway 8 Highway Hamilton, Ontario L9H 5E1
$899,700
Unique opportunity to own well known old country Church, circa 1879, in scenic West Flamborough, just above Dundas. Full of character. Very well maintained. Approx 3190 sq ft including Church upstairs & parish/banquet hall below. Walkout from banquet room & Church to rear with lots of parking. Deep rear yard with afternoon sun exposure. Windows are currently covered by may have some colour glass. 2 NATURAL GAS furnaces. Quick access to Dundas & over to Hwy 6 to 403 for Toronto & Niagara. Pleasant drive to Ancaster including Costco & big box stores & Brantford. You could be part of history. Potential buyers to PLEASE do their own due diligence if considering converting to a house, Truly a pleasure to view! (id:50886)
Property Details
| MLS® Number | 40675388 |
| Property Type | Single Family |
| AmenitiesNearBy | Golf Nearby, Place Of Worship |
| Features | Southern Exposure, Country Residential |
| ParkingSpaceTotal | 30 |
Building
| BathroomTotal | 2 |
| Appliances | Refrigerator, Stove |
| ArchitecturalStyle | 2 Level |
| BasementDevelopment | Finished |
| BasementType | Full (finished) |
| ConstructedDate | 1879 |
| ConstructionStyleAttachment | Detached |
| CoolingType | None |
| ExteriorFinish | Brick |
| FoundationType | Stone |
| HalfBathTotal | 2 |
| HeatingFuel | Natural Gas |
| HeatingType | Forced Air |
| StoriesTotal | 2 |
| SizeInterior | 3035 Sqft |
| Type | House |
Land
| AccessType | Road Access, Highway Access |
| Acreage | No |
| LandAmenities | Golf Nearby, Place Of Worship |
| Sewer | Septic System |
| SizeDepth | 218 Ft |
| SizeFrontage | 100 Ft |
| SizeTotalText | 1/2 - 1.99 Acres |
| ZoningDescription | Si |
Rooms
| Level | Type | Length | Width | Dimensions |
|---|---|---|---|---|
| Second Level | Family Room | 44'0'' x 29'0'' | ||
| Third Level | Games Room | 29'0'' x 10'5'' | ||
| Basement | Utility Room | 16'0'' x 7'5'' | ||
| Lower Level | Utility Room | 16'0'' x 7'5'' | ||
| Lower Level | Other | 10'0'' x 7'5'' | ||
| Lower Level | Recreation Room | 29'0'' x 26'0'' | ||
| Lower Level | Kitchen | 12'5'' x 10'0'' | ||
| Main Level | 2pc Bathroom | Measurements not available | ||
| Main Level | 2pc Bathroom | Measurements not available | ||
| Main Level | Foyer | 12'5'' x 7'0'' |
https://www.realtor.ca/real-estate/27642353/200-highway-8-highway-hamilton
Interested?
Contact us for more information
Craig L. Knapman
Broker of Record
431 Concession Street
Hamilton, Ontario L9A 1C1





