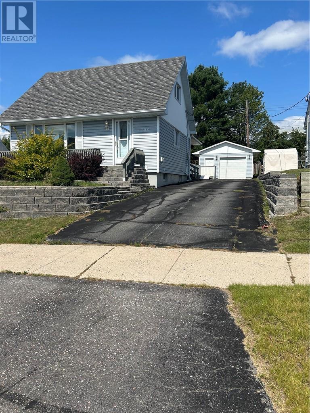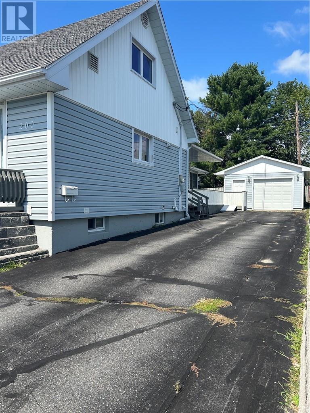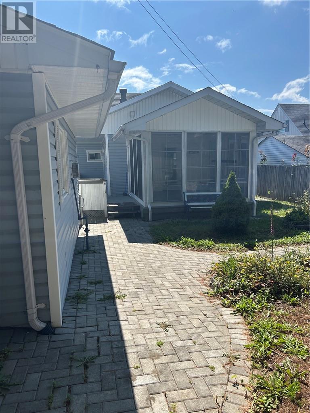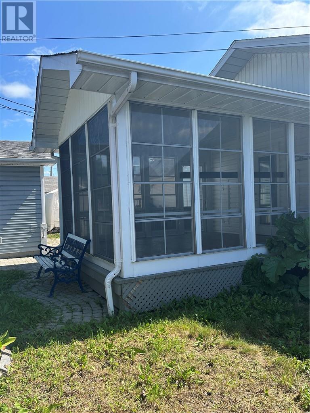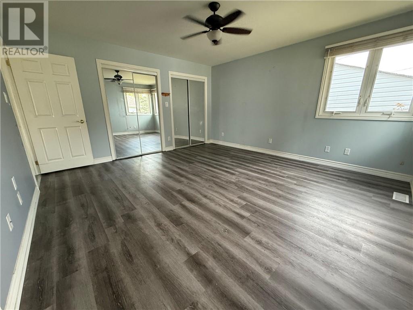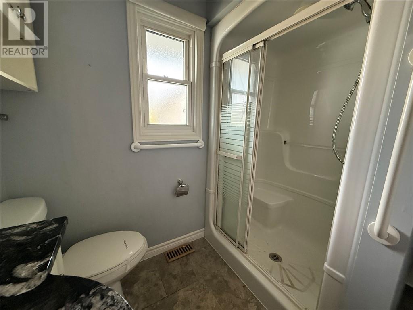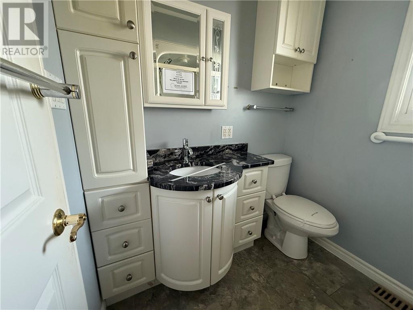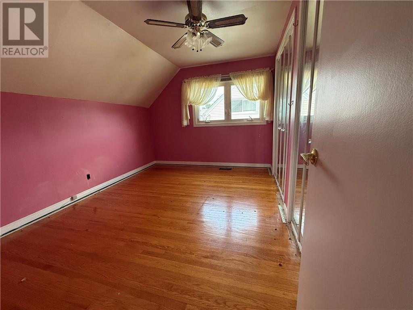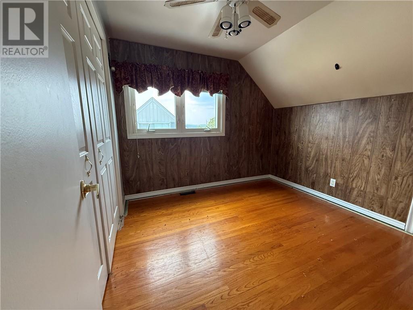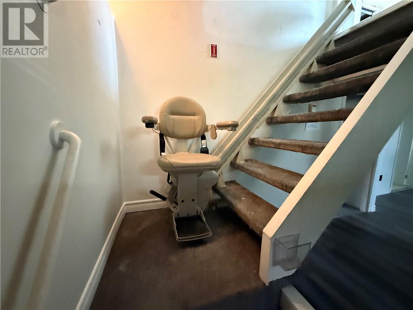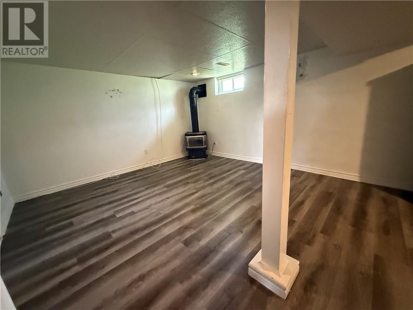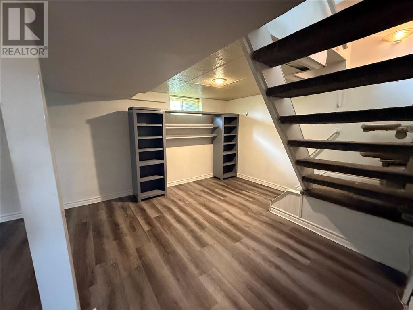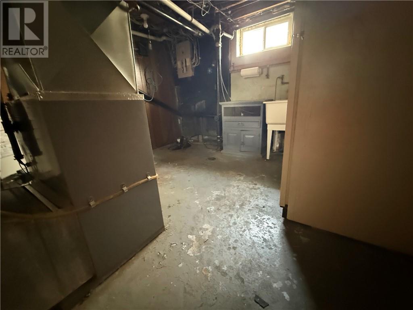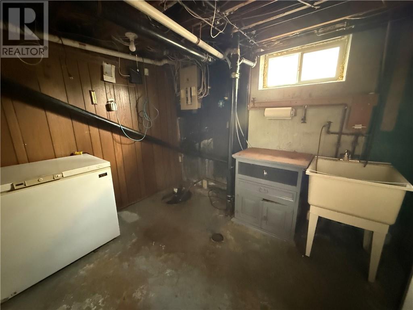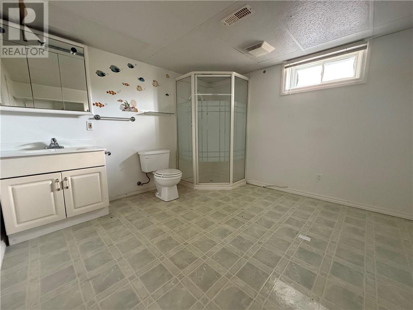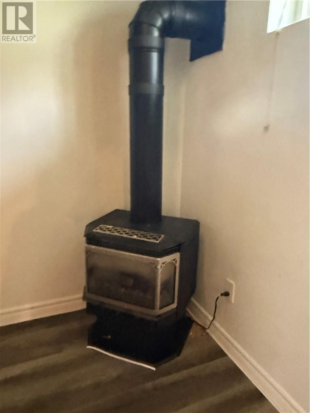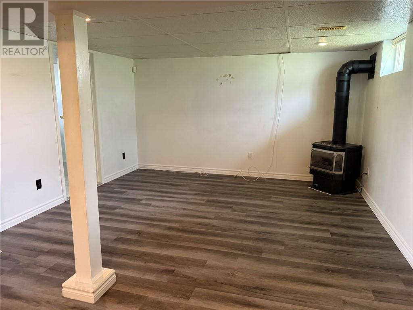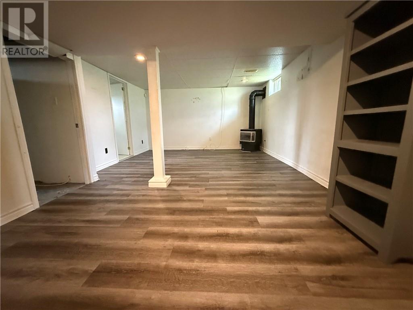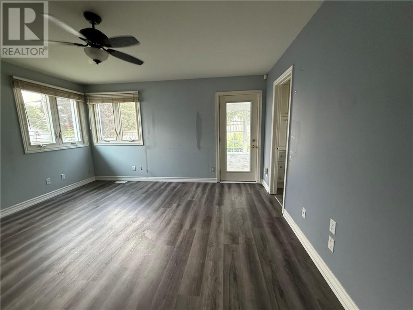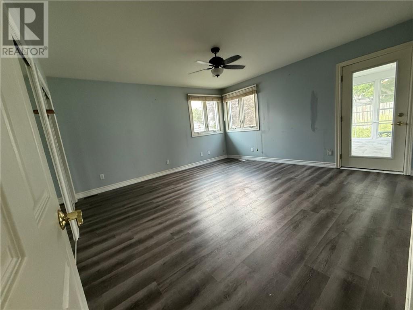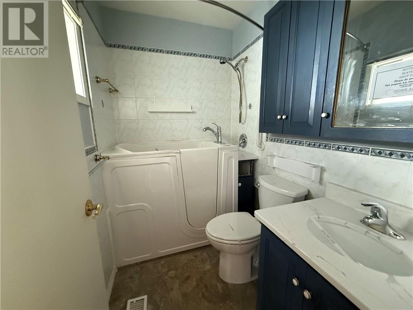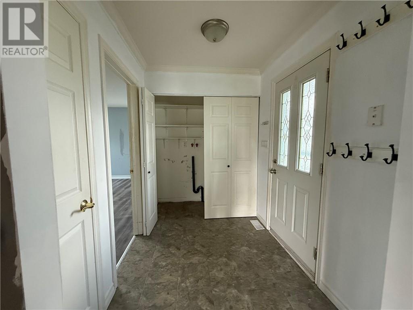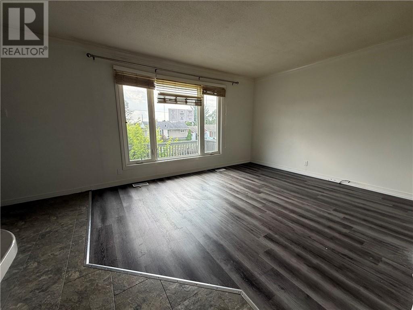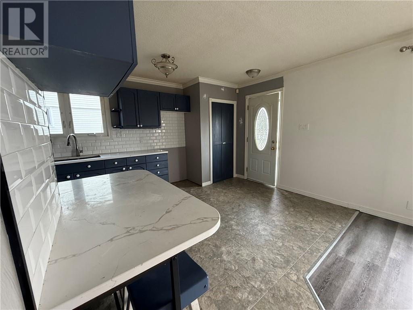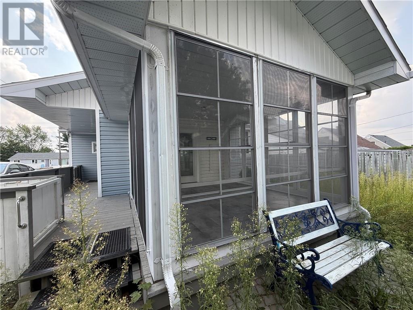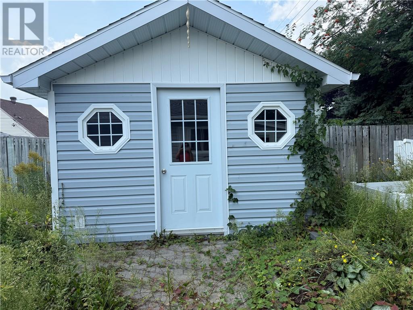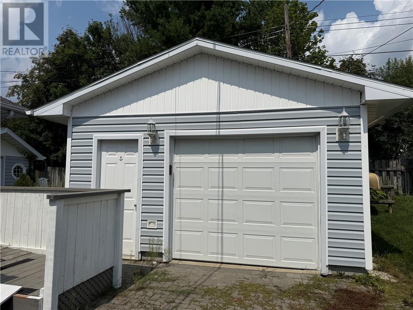200 Hillside Drive S Elliot Lake, Ontario P3A 1N5
$255,000
Welcome to 200 Hillside Dr. S., Elliot Lake – This spacious four-bedroom home offers a comfortable and practical layout, ideal for families or those seeking versatile living space. The large main-floor primary bedroom features direct access to a bright sunroom, perfect for morning coffee or relaxing with a book. A second bedroom is also conveniently located on the main floor, while two additional bedrooms upstairs provide extra room for family, guests, or a home office. The property includes a detached garage, paved driveway and a finished rec room in the lower level—offering plenty of space for hobbies, entertaining, or storage. Located in a friendly community, this home is ready for its next chapter. (id:50886)
Property Details
| MLS® Number | 2124461 |
| Property Type | Single Family |
| Equipment Type | Unknown |
| Rental Equipment Type | Unknown |
Building
| Bathroom Total | 2 |
| Bedrooms Total | 3 |
| Basement Type | Full |
| Exterior Finish | Vinyl Siding |
| Foundation Type | Poured Concrete |
| Heating Type | Forced Air |
| Roof Material | Asphalt Shingle |
| Roof Style | Unknown |
| Stories Total | 2 |
| Type | House |
| Utility Water | Municipal Water |
Parking
| Garage |
Land
| Access Type | Year-round Access |
| Acreage | No |
| Sewer | Municipal Sewage System |
| Size Total Text | Under 1/2 Acre |
| Zoning Description | 301 Residential Single Family Detached |
Rooms
| Level | Type | Length | Width | Dimensions |
|---|---|---|---|---|
| Second Level | Bedroom | 8'7"" x 9'5"" | ||
| Second Level | Bedroom | 9'11"" x 11' | ||
| Lower Level | 3pc Bathroom | 9'4"" x 10' | ||
| Lower Level | Recreational, Games Room | 12'7"" x 18'2"" | ||
| Main Level | Sunroom | 11' x 13'5"" | ||
| Main Level | Ensuite | 6' x 7'6"" | ||
| Main Level | Primary Bedroom | 12'9"" x 14'10"" | ||
| Main Level | Bedroom | 11'8"" x 8'9"" | ||
| Main Level | Living Room | 11'8"" x 12' | ||
| Main Level | Eat In Kitchen | 10'6"" x 13'9"" |
https://www.realtor.ca/real-estate/28809525/200-hillside-drive-s-elliot-lake
Contact Us
Contact us for more information
Danielle Aubrey
Salesperson
(647) 849-3180
www.luxnorthgroup.com/
www.facebook.com/aubreysold/
767 Barrydowne Rd Unit 203 A
Sudbury, Ontario P3A 3T6
(866) 530-7737
(647) 849-3180

