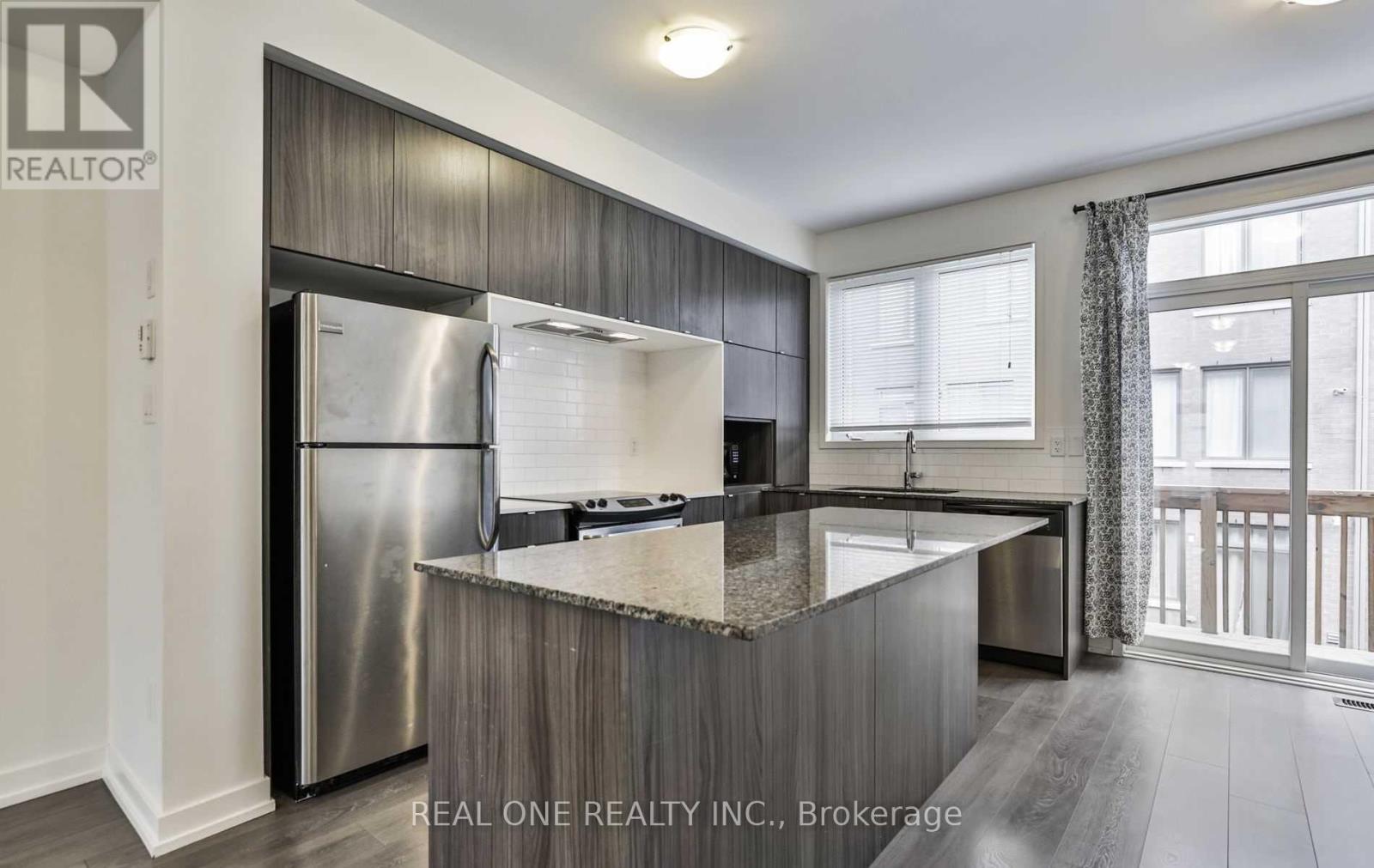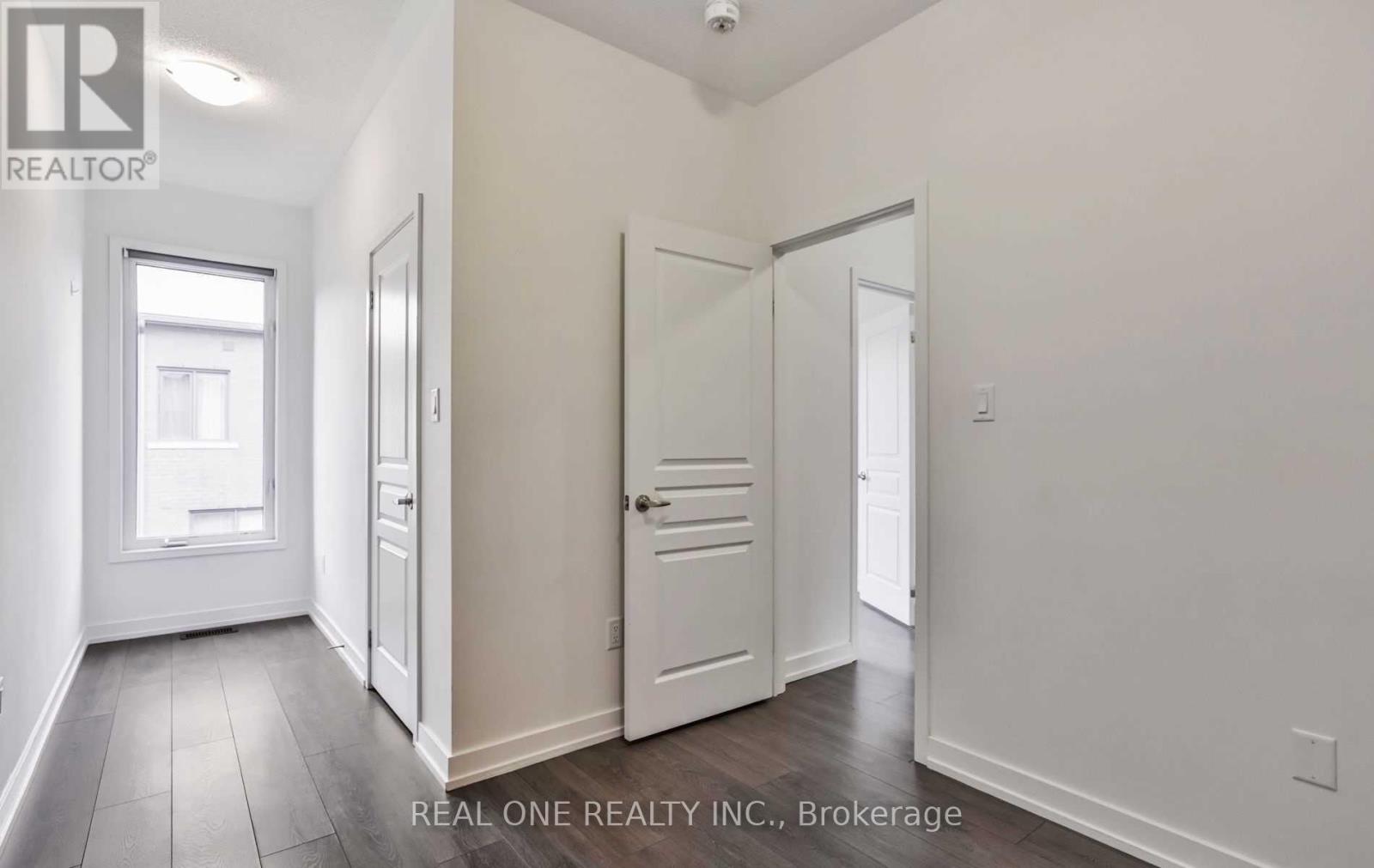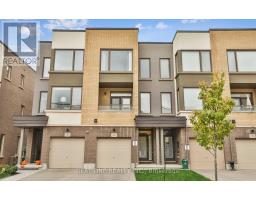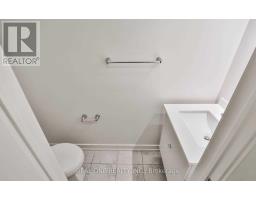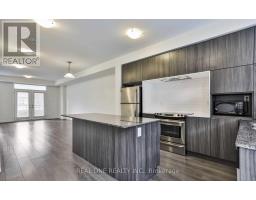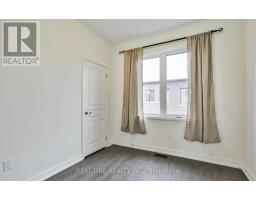200 Huguenot Road Oakville, Ontario L6H 0L4
$3,500 Monthly
Beautifully Upgraded 3-Storey Townhouse in Glenorchy, OakvilleThis stunning townhouse features three bedrooms and two and a half bathrooms. The main floor offers a flexible space perfect for a family room or a work-from-home office, with a walkout to the backyard and an entrance to the garage.The second floor boasts laminate flooring and blinds throughout, a gourmet kitchen with a center island, granite counters, and stainless steel appliances. The kitchen opens to a large deck, perfect for outdoor dining. The great room also features a walkout to a covered front balcony.The master bedroom includes an ensuite bathroom and a walk-in closet. This home is conveniently located close to excellent schools, shopping, a hospital, and parks. (id:50886)
Property Details
| MLS® Number | W9508665 |
| Property Type | Single Family |
| Community Name | Rural Oakville |
| AmenitiesNearBy | Hospital, Park, Public Transit, Schools |
| ParkingSpaceTotal | 2 |
Building
| BathroomTotal | 3 |
| BedroomsAboveGround | 3 |
| BedroomsTotal | 3 |
| ConstructionStyleAttachment | Attached |
| CoolingType | Central Air Conditioning |
| ExteriorFinish | Brick, Stucco |
| FlooringType | Laminate |
| FoundationType | Concrete |
| HalfBathTotal | 1 |
| HeatingFuel | Natural Gas |
| HeatingType | Forced Air |
| StoriesTotal | 3 |
| SizeInterior | 1499.9875 - 1999.983 Sqft |
| Type | Row / Townhouse |
| UtilityWater | Municipal Water |
Parking
| Attached Garage |
Land
| Acreage | No |
| LandAmenities | Hospital, Park, Public Transit, Schools |
| Sewer | Sanitary Sewer |
| SizeDepth | 83 Ft ,8 In |
| SizeFrontage | 16 Ft ,3 In |
| SizeIrregular | 16.3 X 83.7 Ft |
| SizeTotalText | 16.3 X 83.7 Ft |
Rooms
| Level | Type | Length | Width | Dimensions |
|---|---|---|---|---|
| Second Level | Kitchen | 4.69 m | 3.66 m | 4.69 m x 3.66 m |
| Second Level | Dining Room | 3.68 m | 3.71 m | 3.68 m x 3.71 m |
| Second Level | Great Room | 4.69 m | 3.66 m | 4.69 m x 3.66 m |
| Third Level | Bathroom | Measurements not available | ||
| Third Level | Primary Bedroom | 3.07 m | 4.01 m | 3.07 m x 4.01 m |
| Third Level | Bedroom 2 | 2.74 m | 2.71 m | 2.74 m x 2.71 m |
| Third Level | Bedroom 3 | 2.59 m | 2.64 m | 2.59 m x 2.64 m |
| Third Level | Bathroom | Measurements not available | ||
| Third Level | Laundry Room | Measurements not available | ||
| Main Level | Bathroom | Measurements not available | ||
| Main Level | Family Room | 3.68 m | 4.32 m | 3.68 m x 4.32 m |
https://www.realtor.ca/real-estate/27575507/200-huguenot-road-oakville-rural-oakville
Interested?
Contact us for more information
Johnny Ma
Salesperson
1660 North Service Rd E #103
Oakville, Ontario L6H 7G3






