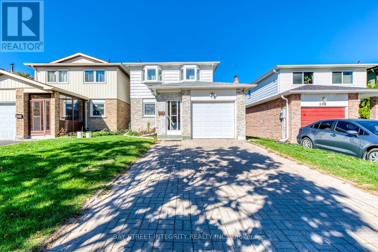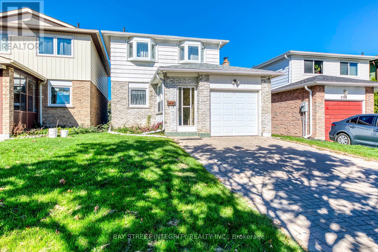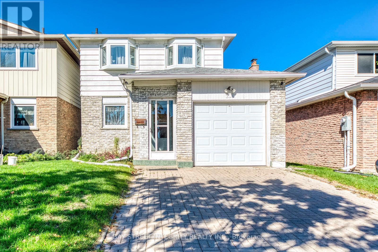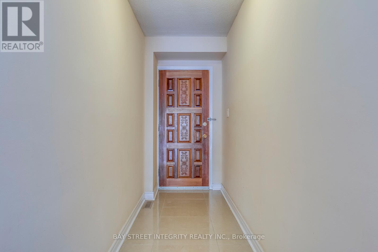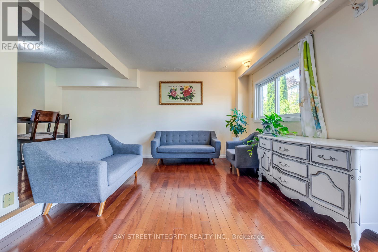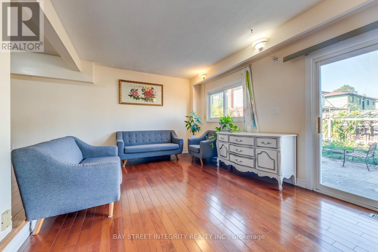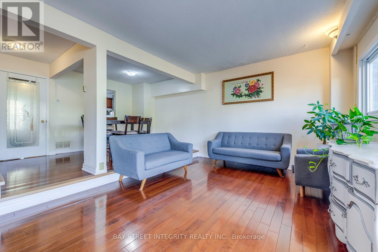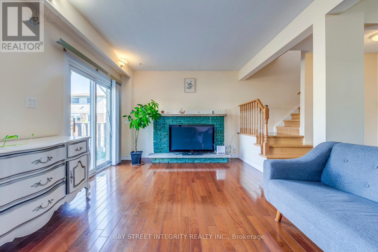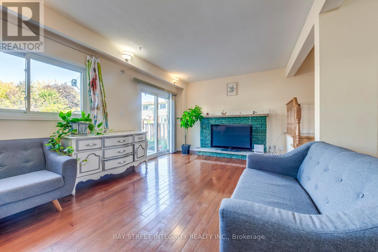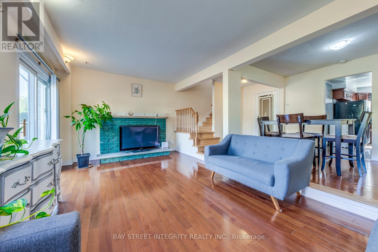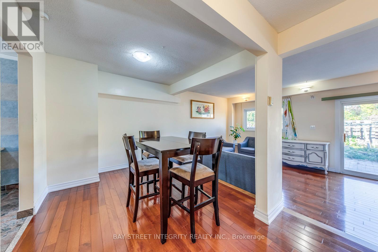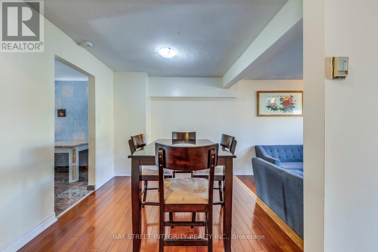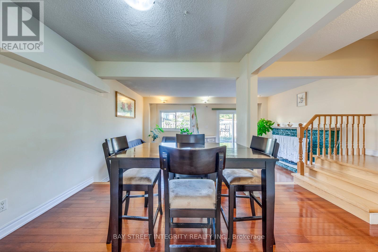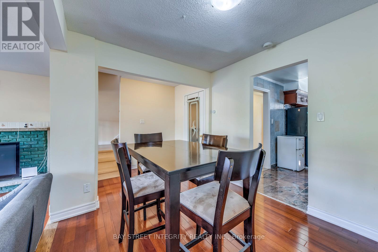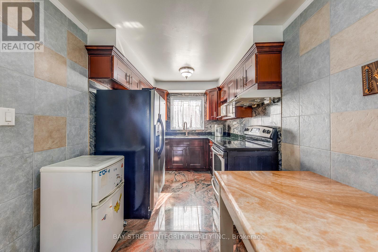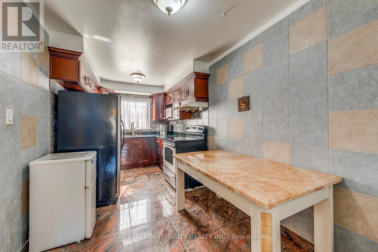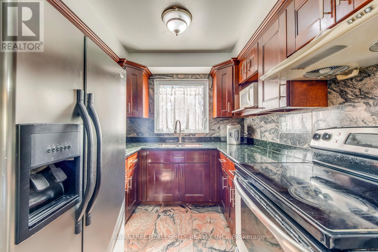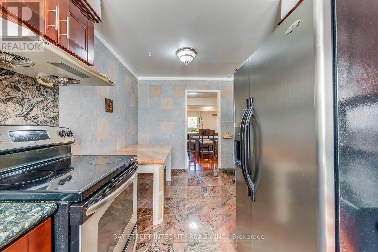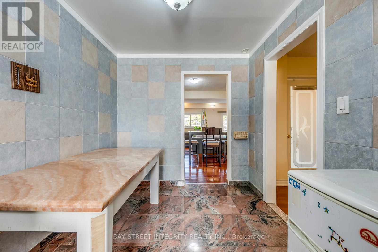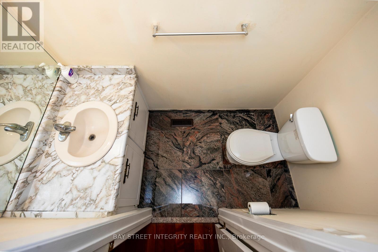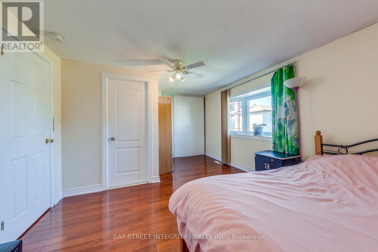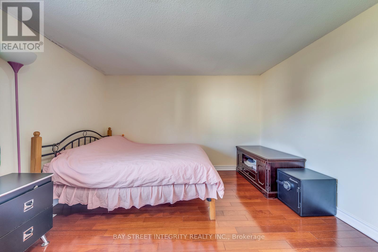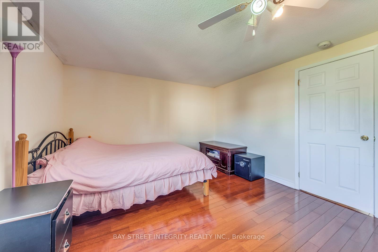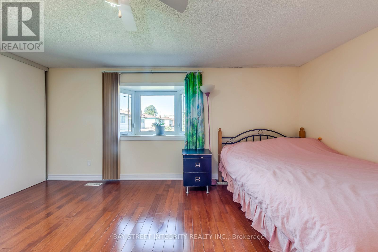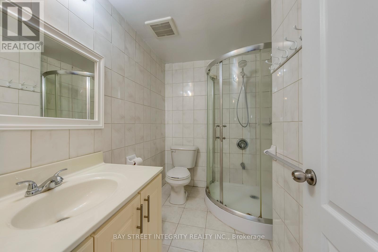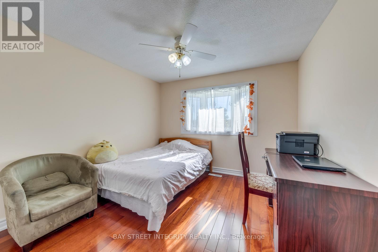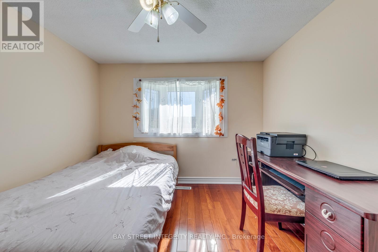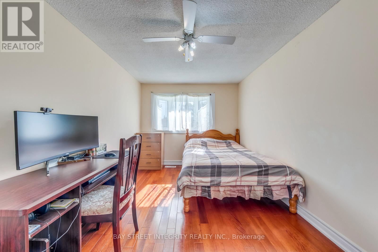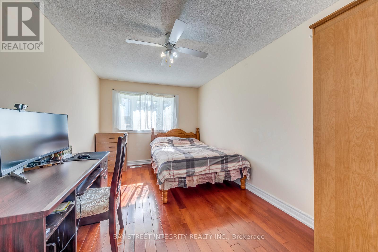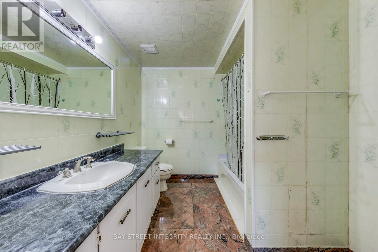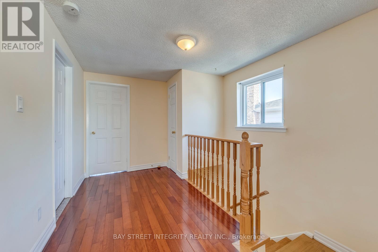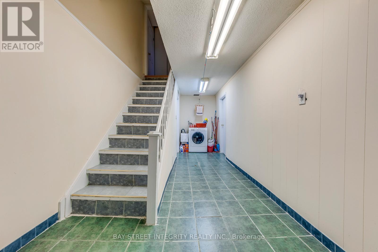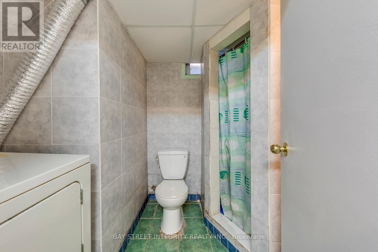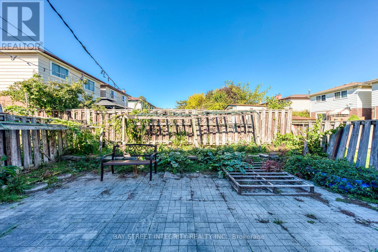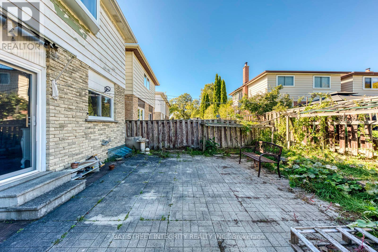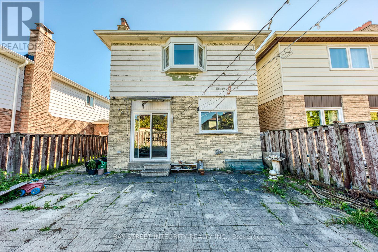200 Invergordon Avenue Toronto, Ontario M1S 4A1
4 Bedroom
4 Bathroom
1,100 - 1,500 ft2
Central Air Conditioning
Forced Air
$948,000
Nestled In A Highly Desirable Neighbourhood, Just Minutes From Food Basics with a pharmacy TTC, Hwy 401, Shopping, And More And It Falls Within The Sought-After Agincourt Collegiate Institute School Zone. 10 minutes to University of Toronto Scarborough. An Incredible Opportunity You Dont Want To Miss! Furnace (2024), Roof (2018), HWT (paid out) (id:50886)
Property Details
| MLS® Number | E12469762 |
| Property Type | Single Family |
| Community Name | Agincourt South-Malvern West |
| Features | Carpet Free |
| Parking Space Total | 5 |
Building
| Bathroom Total | 4 |
| Bedrooms Above Ground | 3 |
| Bedrooms Below Ground | 1 |
| Bedrooms Total | 4 |
| Appliances | Dryer, Water Heater, Stove, Washer, Window Coverings, Refrigerator |
| Basement Development | Finished |
| Basement Type | N/a (finished) |
| Construction Style Attachment | Link |
| Cooling Type | Central Air Conditioning |
| Exterior Finish | Aluminum Siding, Brick |
| Flooring Type | Hardwood, Ceramic |
| Foundation Type | Block |
| Half Bath Total | 1 |
| Heating Fuel | Natural Gas |
| Heating Type | Forced Air |
| Stories Total | 2 |
| Size Interior | 1,100 - 1,500 Ft2 |
| Type | House |
| Utility Water | Municipal Water |
Parking
| Attached Garage | |
| Garage |
Land
| Acreage | No |
| Sewer | Sanitary Sewer |
| Size Depth | 105 Ft ,1 In |
| Size Frontage | 30 Ft |
| Size Irregular | 30 X 105.1 Ft |
| Size Total Text | 30 X 105.1 Ft |
Rooms
| Level | Type | Length | Width | Dimensions |
|---|---|---|---|---|
| Second Level | Primary Bedroom | 3.6 m | 5 m | 3.6 m x 5 m |
| Second Level | Bedroom 2 | 3.05 m | 3.31 m | 3.05 m x 3.31 m |
| Second Level | Bedroom 3 | 2.67 m | 4.57 m | 2.67 m x 4.57 m |
| Basement | Bedroom 4 | Measurements not available | ||
| Main Level | Living Room | 3.41 m | 5.6 m | 3.41 m x 5.6 m |
| Main Level | Dining Room | 2.8 m | 3.08 m | 2.8 m x 3.08 m |
| Main Level | Kitchen | 2.44 m | 4.84 m | 2.44 m x 4.84 m |
Contact Us
Contact us for more information
Robin Wu
Salesperson
Bay Street Integrity Realty Inc.
8300 Woodbine Ave #519
Markham, Ontario L3R 9Y7
8300 Woodbine Ave #519
Markham, Ontario L3R 9Y7
(905) 909-9900
(905) 909-9909
baystreetintegrity.com/

