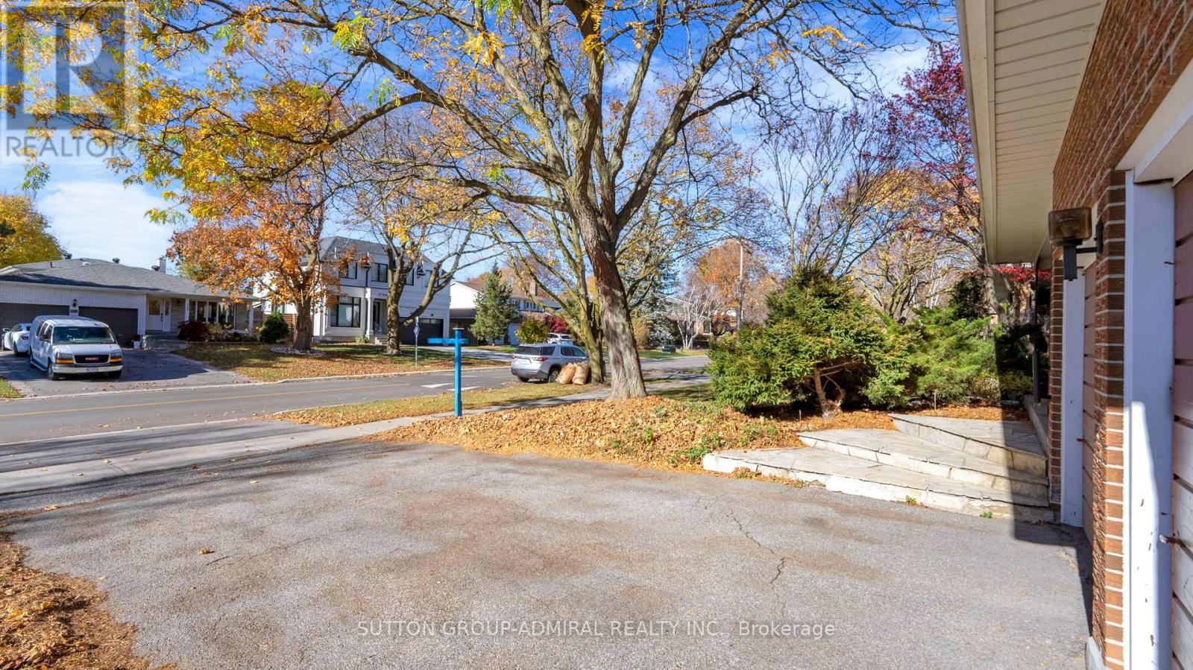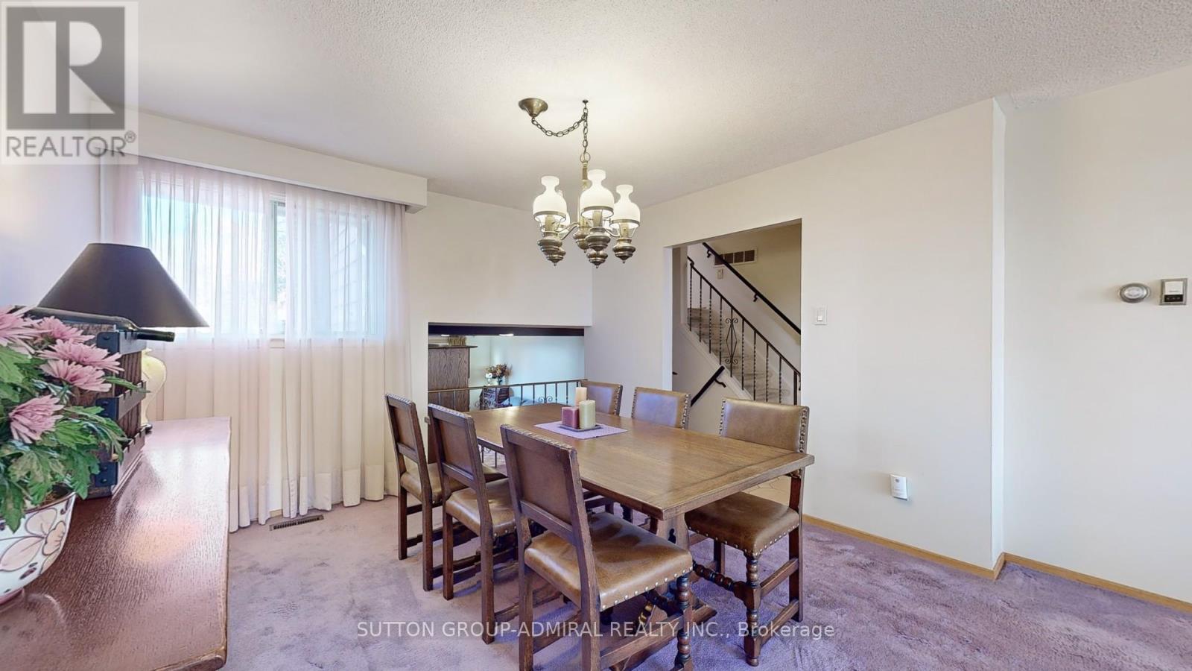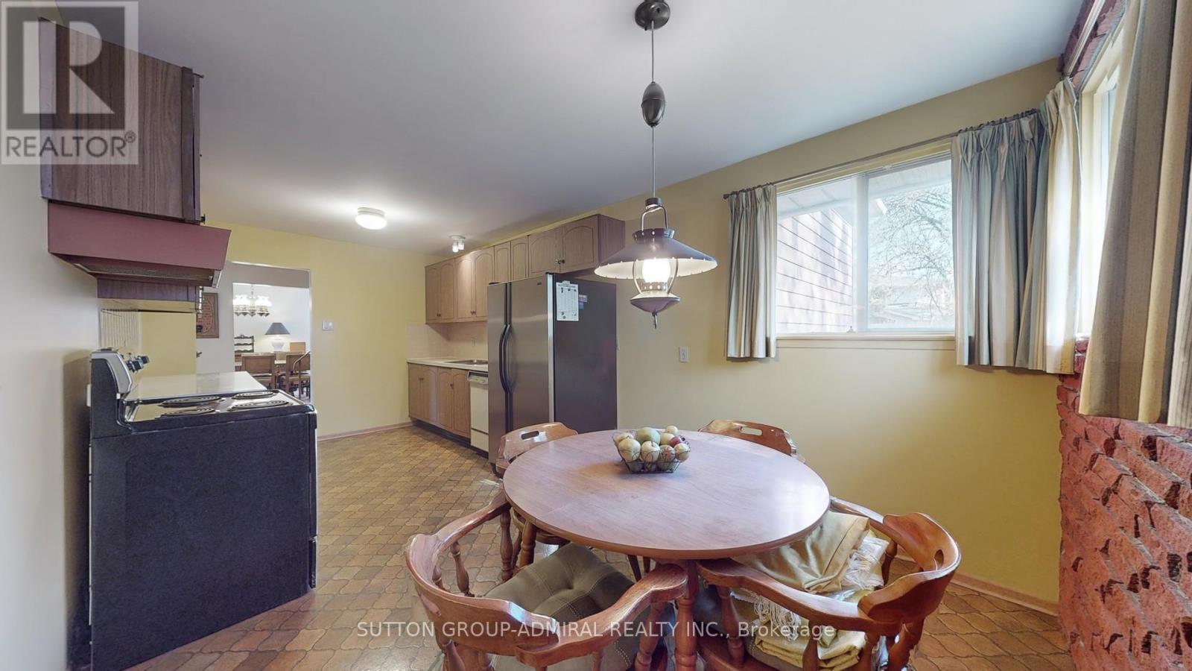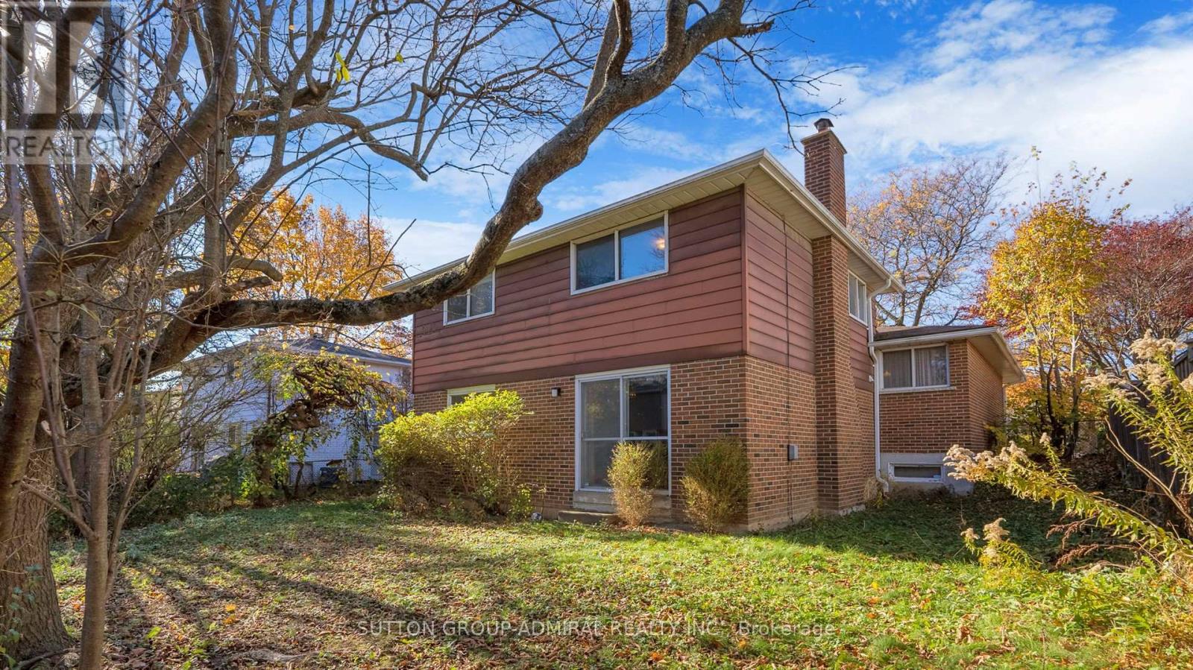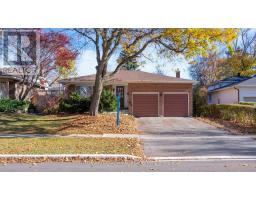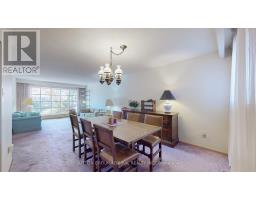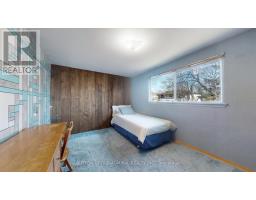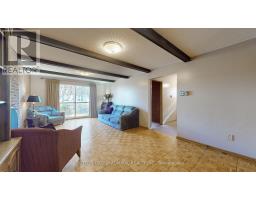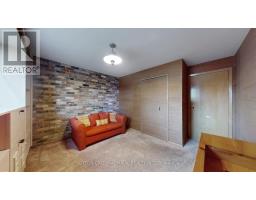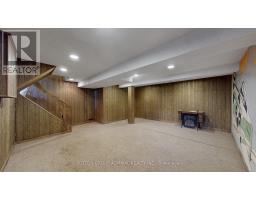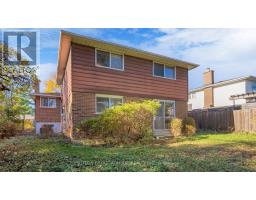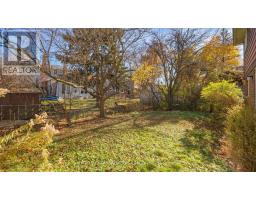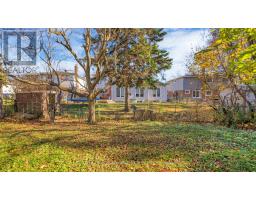200 Kirk Drive Markham, Ontario L3T 3L8
$1,338,800
*Layout With Character Where Spacious Separation And Privacy Meet A Warm ,Cozy Atmosphere With Positive Energy!*This Charming Residence Has A Smart Functional Open Concept Floor Plan ,Yet A Private Separation Designed For Comfort & Space*Each Level Offers Its Private Retreat While Maintaining An Open Concept Flow*First Time On The Market*This Property Presents An Exciting Opportunity With Endless Potential In A LARGE FOOTPRINT !*Well Cared For With Solid Bones!*Pride Of Ownership Is Evident At Every Turn!*Ready For Its Next Chapter Of Ownership*The Side Separate Entrance Offers The Opportunity To Create Additional Separation To Create Rental Income Or An In Law Suite*Spacious Laundry Room Allows To Create A Stackable Washer/Dryer Creating Extra Open Space To Extend Of The Existing Bathroom To Include A Shower, Enhancing Convenience & Functionality!*Spacious Bathroom Upstairs Has The Potential To Be Converted Into Two Separate Bathrooms* *Possibility To Live Upstairs While The Tenant Gives Relief In Contributing To Mortgage Payments Downstairs For Additional Security!*No Lack Of Storage With Its Massive Crawl Space*2 Side Yards & Backyard With Outdoor Space For Relaxation & Enjoyment With Mature Trees*Situated In A Private Niche Between Bayview/Yonge With All Detached Homes In Golf Course Royal Orchard Prestigious Community!*Top Ranked Schools Catholic ,Public & French Immersion, Parks, Walking Trails With Quick Access To Hwy 7/407, Transit & All Amenities For Easy Access Living!*Magnificent Family Community That Offers It ALL!*Not To Be Missed, A Must See! Book Your Private Showing Today! Park Your Finances In The Right Location!*Residence Move In And Never Want To Leave This Exceptional Family Community!* *L-O-C-A-T-I-O-N ! *P-O-T-E-N-T-I-A-L!* I-N-C-O-M-E ! *O-P-P-O-R-T-U-N-I-T-Y !* (id:50886)
Open House
This property has open houses!
2:00 pm
Ends at:4:00 pm
2:00 pm
Ends at:4:00 pm
Property Details
| MLS® Number | N11964593 |
| Property Type | Single Family |
| Community Name | Royal Orchard |
| Amenities Near By | Place Of Worship, Public Transit, Park, Schools |
| Parking Space Total | 4 |
| Structure | Porch |
Building
| Bathroom Total | 2 |
| Bedrooms Above Ground | 4 |
| Bedrooms Total | 4 |
| Appliances | Water Heater, Garage Door Opener Remote(s), Central Vacuum, Window Coverings |
| Basement Features | Separate Entrance |
| Basement Type | Crawl Space |
| Construction Style Attachment | Detached |
| Construction Style Split Level | Backsplit |
| Cooling Type | Central Air Conditioning |
| Exterior Finish | Vinyl Siding, Brick |
| Fireplace Present | Yes |
| Flooring Type | Carpeted |
| Foundation Type | Concrete |
| Half Bath Total | 1 |
| Heating Fuel | Natural Gas |
| Heating Type | Forced Air |
| Type | House |
| Utility Water | Municipal Water |
Parking
| Attached Garage |
Land
| Acreage | No |
| Land Amenities | Place Of Worship, Public Transit, Park, Schools |
| Sewer | Sanitary Sewer |
| Size Depth | 110 Ft ,1 In |
| Size Frontage | 55 Ft |
| Size Irregular | 55.05 X 110.12 Ft |
| Size Total Text | 55.05 X 110.12 Ft |
Rooms
| Level | Type | Length | Width | Dimensions |
|---|---|---|---|---|
| Basement | Recreational, Games Room | 7.99 m | 5.28 m | 7.99 m x 5.28 m |
| Lower Level | Family Room | 6.99 m | 4.29 m | 6.99 m x 4.29 m |
| Lower Level | Bedroom 4 | 4.33 m | 3.69 m | 4.33 m x 3.69 m |
| Main Level | Living Room | 8.46 m | 4.32 m | 8.46 m x 4.32 m |
| Main Level | Dining Room | 8.46 m | 4.32 m | 8.46 m x 4.32 m |
| Main Level | Kitchen | 6.17 m | 2.93 m | 6.17 m x 2.93 m |
| Main Level | Eating Area | 6.17 m | 2.93 m | 6.17 m x 2.93 m |
| Upper Level | Primary Bedroom | 4.33 m | 3.67 m | 4.33 m x 3.67 m |
| Upper Level | Bedroom 2 | 3.95 m | 3.48 m | 3.95 m x 3.48 m |
| Upper Level | Bedroom 3 | 3.45 m | 2.94 m | 3.45 m x 2.94 m |
https://www.realtor.ca/real-estate/27896268/200-kirk-drive-markham-royal-orchard-royal-orchard
Contact Us
Contact us for more information
Annie Varbedian
Salesperson
1206 Centre Street
Thornhill, Ontario L4J 3M9
(416) 739-7200
(416) 739-9367
www.suttongroupadmiral.com/




