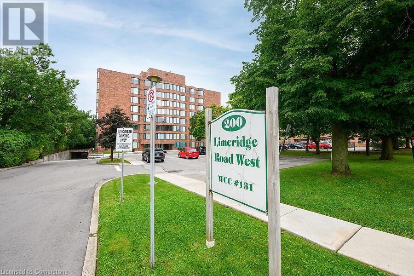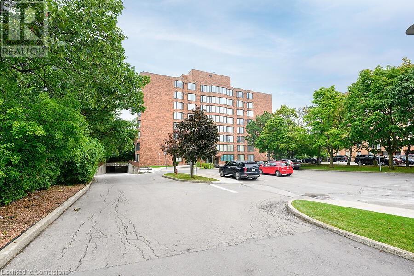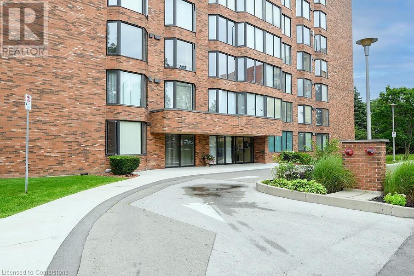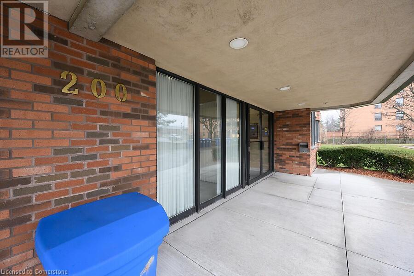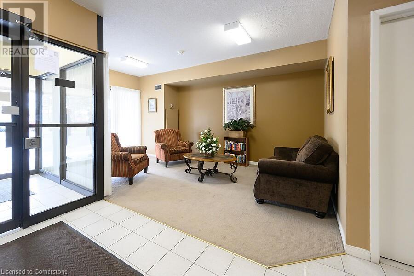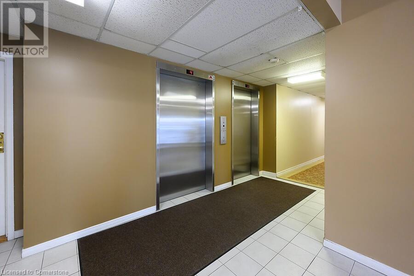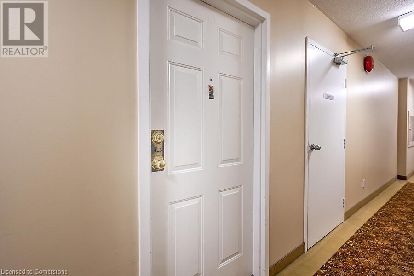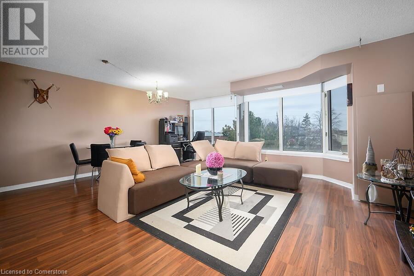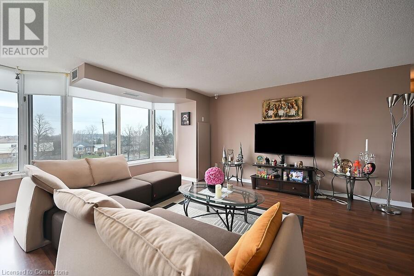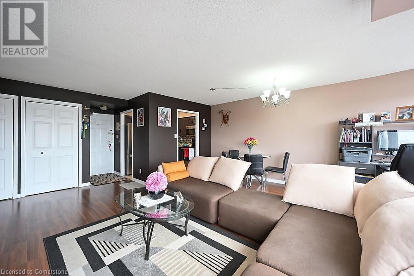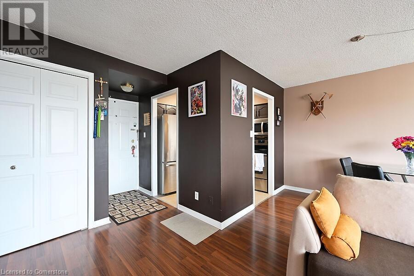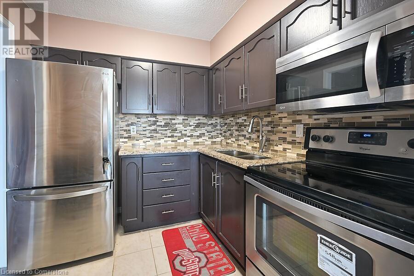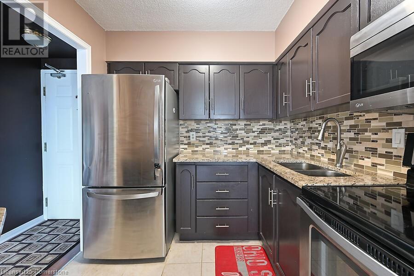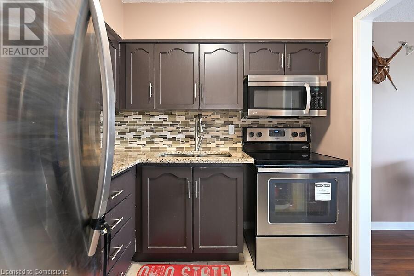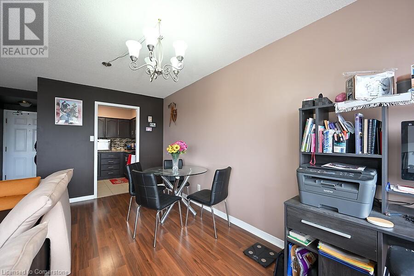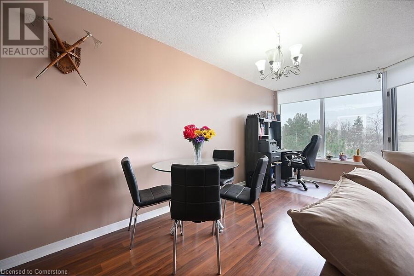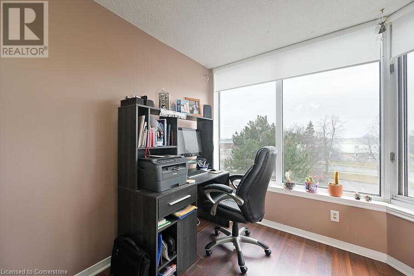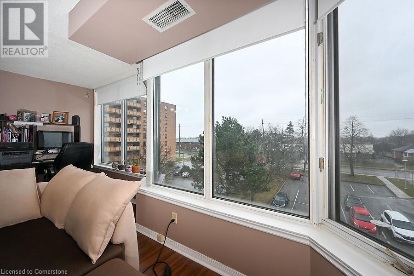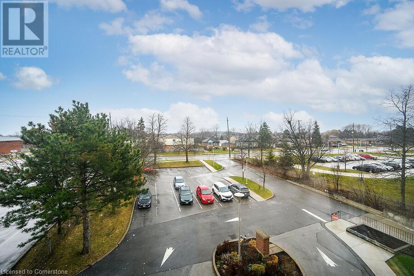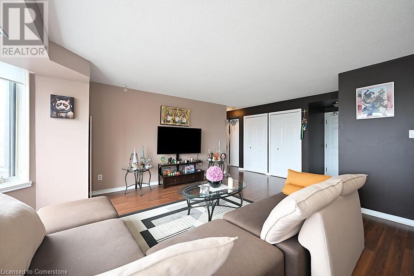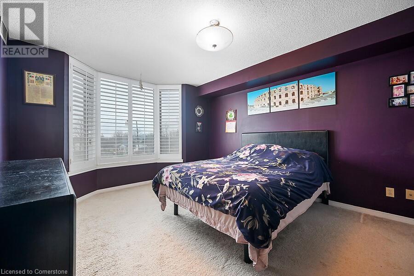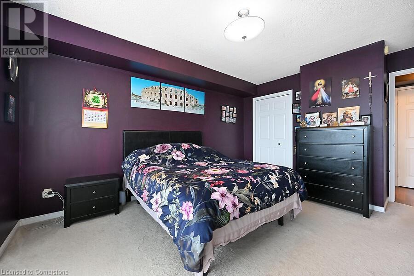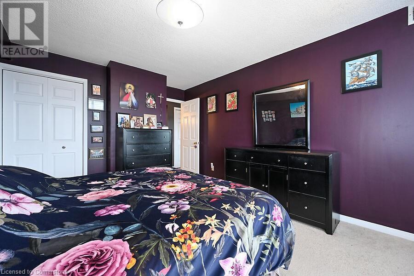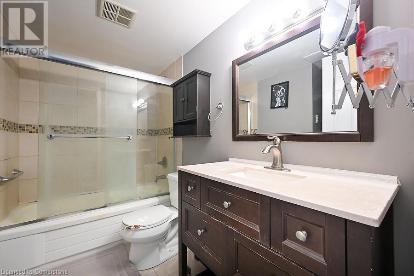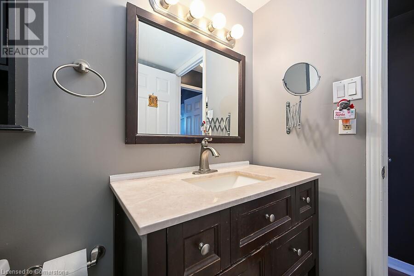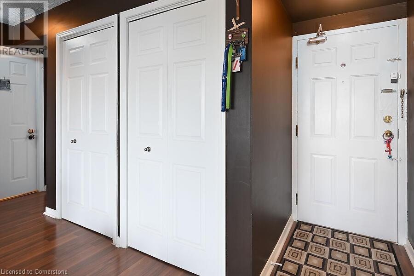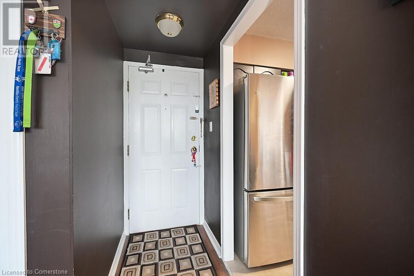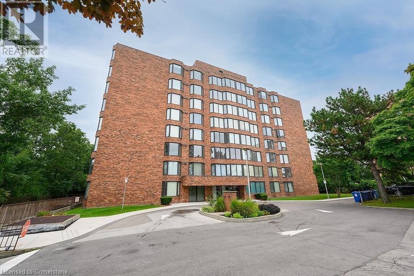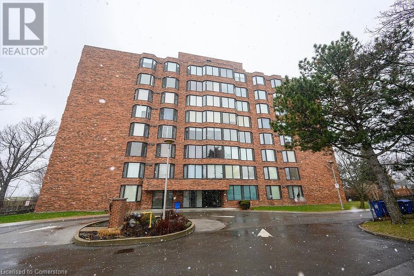200 Limeridge Road W Unit# 405 Hamilton, Ontario L9C 7M7
$369,900Maintenance, Insurance, Water
$572.18 Monthly
Maintenance, Insurance, Water
$572.18 MonthlyWelcome to a beautifully maintained 823 square foot condo nestled in the heart of Hamilton’s desirable West Mountain community. This bright and inviting unit features a modern, updated kitchen with granite counters, plenty of cabinet space, a cozy dinette space, and open-concept living room perfect for relaxing or entertaining. The sun soaked primary bedroom is spacious and offers comfort and privacy, while the convenience of in-suite laundry adds to the ease of everyday living. Enjoy the added value of one storage locker and a private underground parking spot. Located minutes from the Linc Parkway, downtown Hamilton and close to schools, parks, rec centre and shopping, this home offers the perfect blend of comfort and convenience. Whether you're a first-time buyer, down sizer, or investor, this condo is a fantastic opportunity. Don’t miss your chance to call this lovely unit home! (id:50886)
Property Details
| MLS® Number | 40717108 |
| Property Type | Single Family |
| Amenities Near By | Hospital, Place Of Worship, Playground, Schools, Shopping |
| Community Features | Community Centre |
| Features | Southern Exposure |
| Parking Space Total | 1 |
| Storage Type | Locker |
Building
| Bathroom Total | 1 |
| Bedrooms Above Ground | 1 |
| Bedrooms Below Ground | 1 |
| Bedrooms Total | 2 |
| Appliances | Dryer, Refrigerator, Stove, Washer, Microwave Built-in, Window Coverings |
| Basement Type | None |
| Constructed Date | 1989 |
| Construction Style Attachment | Attached |
| Cooling Type | Central Air Conditioning |
| Exterior Finish | Brick |
| Foundation Type | Block |
| Heating Type | Forced Air |
| Stories Total | 1 |
| Size Interior | 823 Ft2 |
| Type | Apartment |
| Utility Water | Municipal Water |
Parking
| Underground |
Land
| Access Type | Road Access, Highway Access |
| Acreage | No |
| Land Amenities | Hospital, Place Of Worship, Playground, Schools, Shopping |
| Sewer | Municipal Sewage System |
| Size Total Text | Under 1/2 Acre |
| Zoning Description | E/s-69a |
Rooms
| Level | Type | Length | Width | Dimensions |
|---|---|---|---|---|
| Main Level | 4pc Bathroom | 8'8'' x 8'2'' | ||
| Main Level | Primary Bedroom | 12'0'' x 15'8'' | ||
| Main Level | Living Room | 17'0'' x 12'8'' | ||
| Main Level | Kitchen | 7'9'' x 7'10'' | ||
| Main Level | Dining Room | 6'2'' x 10'0'' | ||
| Main Level | Den | 6'2'' x 7'1'' |
https://www.realtor.ca/real-estate/28168371/200-limeridge-road-w-unit-405-hamilton
Contact Us
Contact us for more information
Neil Quinto
Broker
(905) 573-1189
http//neilquinto.com
#101-325 Winterberry Drive
Stoney Creek, Ontario L8J 0B6
(905) 573-1188
(905) 573-1189

