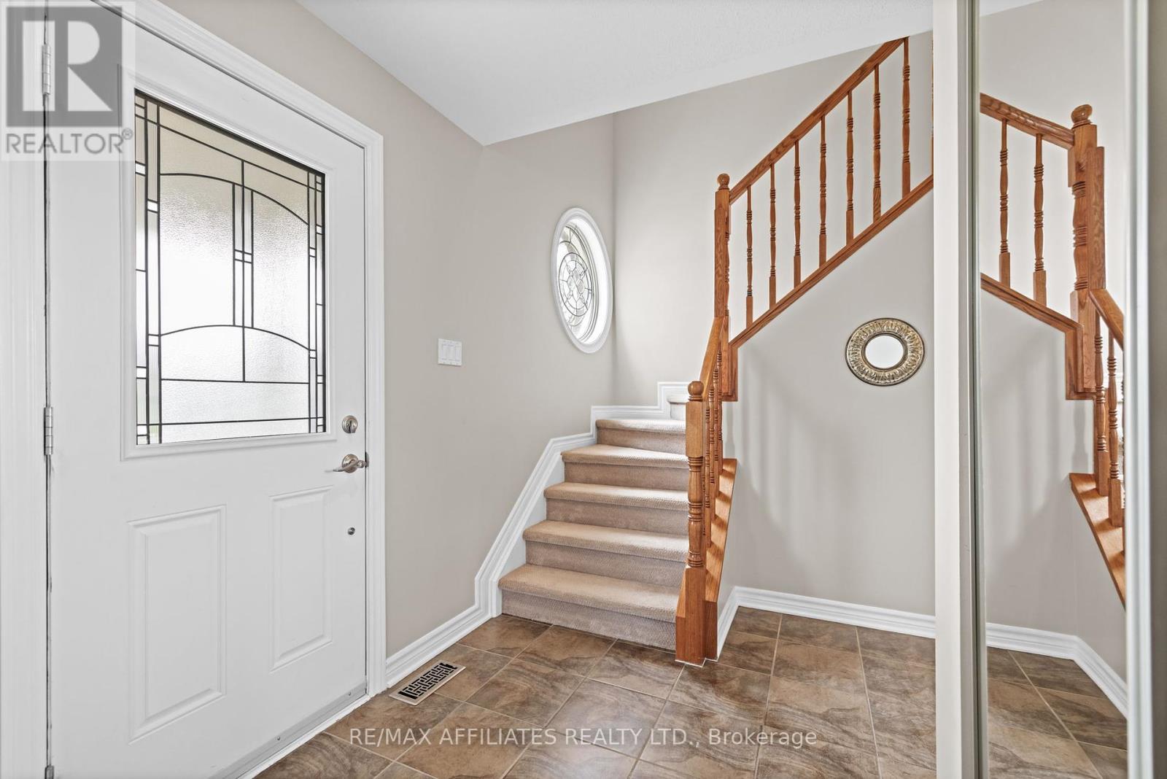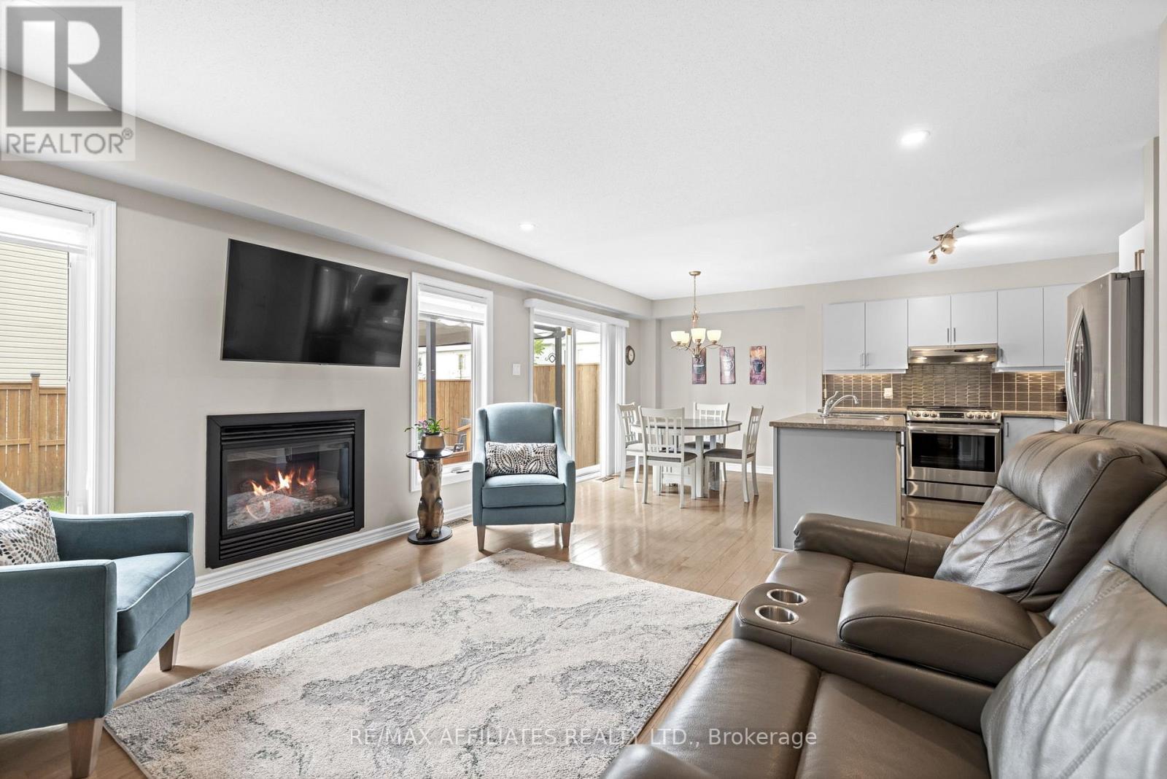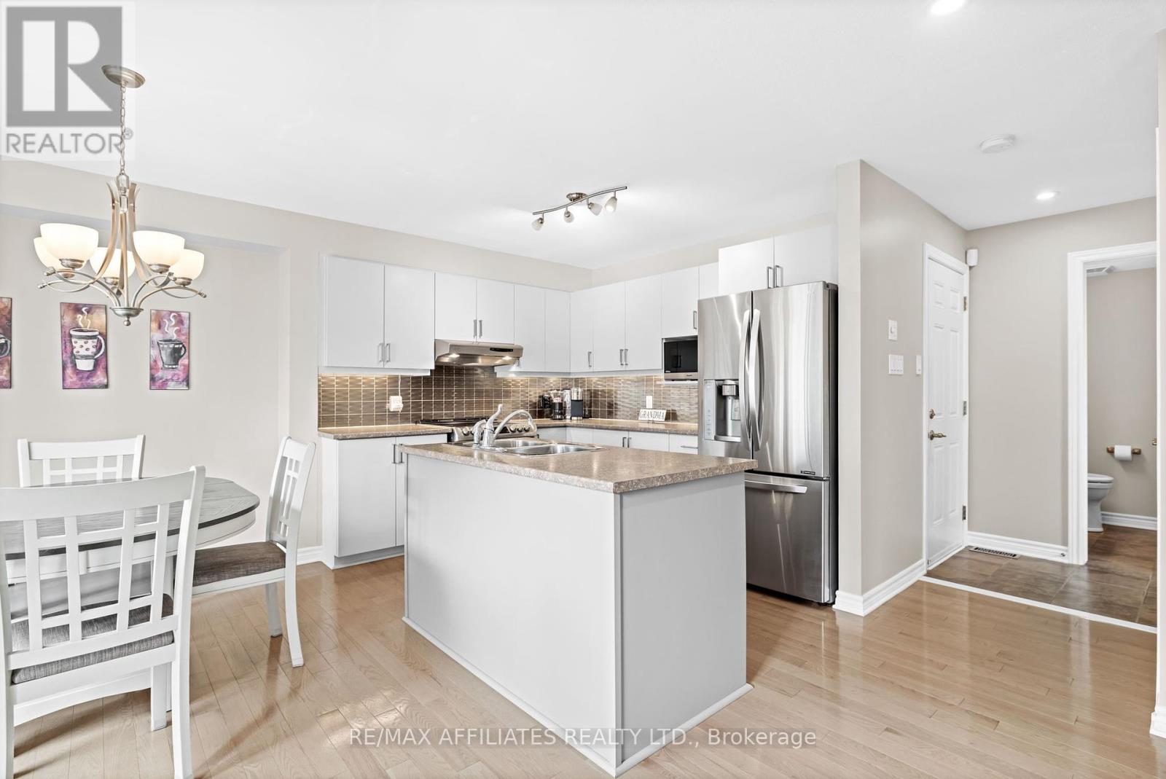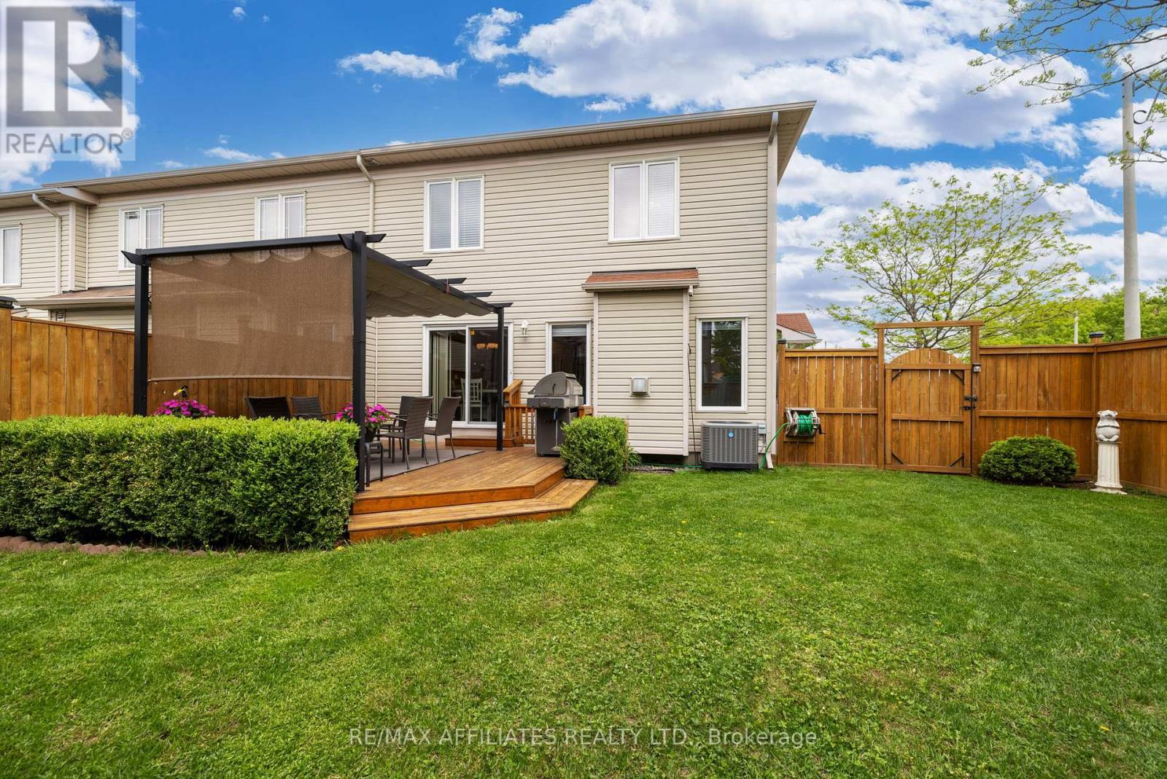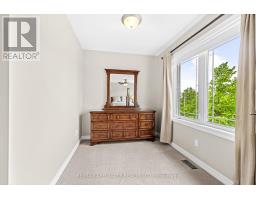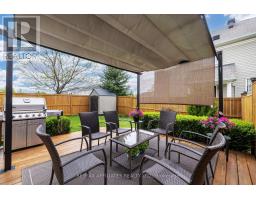200 Moss Grove Street Ottawa, Ontario K2J 0A8
$679,900
Welcome to 200 Moss Grove Street. Built by Minto, this highly sought-after Royalton model offers over 1,750 sq. ft above grade! This spacious 3 bedrooms, 3 bathrooms end unit is filled with natural light. The property has been meticulously maintained and beautifully updated by the owners. Upon entry, you are greeted by a large foyer, leading to a main level family room (currently being used as a formal dining area). Proceeding further, you arrive at the primary living space, featuring an updated kitchen, hardwood floors, and a spacious living room, perfect for hosting gatherings. The living area provides views of a private, fenced, landscaped backyard. The second floor includes 3 generously-sized bedrooms. The primary bedroom boasts a walk-in closet, a sitting area, and a 5-piece ensuite. Additionally, there are 2 spacious bedrooms and a full bathroom. The fully finished basement includes a large recreational room, ample storage space, and laundry area, 3-piece bathroom rough-in. This home is conveniently located close to schools, parks, and public transit, making it an ideal residence. This property is the perfect place for you to call home. (id:50886)
Property Details
| MLS® Number | X12158812 |
| Property Type | Single Family |
| Community Name | 7709 - Barrhaven - Strandherd |
| Amenities Near By | Public Transit |
| Equipment Type | Water Heater - Gas |
| Parking Space Total | 4 |
| Rental Equipment Type | Water Heater - Gas |
| Structure | Shed |
Building
| Bathroom Total | 3 |
| Bedrooms Above Ground | 3 |
| Bedrooms Total | 3 |
| Amenities | Fireplace(s) |
| Appliances | Dishwasher, Garage Door Opener, Hood Fan, Stove, Window Coverings, Refrigerator |
| Basement Development | Finished |
| Basement Type | Full (finished) |
| Construction Style Attachment | Attached |
| Cooling Type | Central Air Conditioning |
| Exterior Finish | Brick, Vinyl Siding |
| Fire Protection | Alarm System |
| Fireplace Present | Yes |
| Fireplace Total | 1 |
| Foundation Type | Poured Concrete |
| Half Bath Total | 1 |
| Heating Fuel | Natural Gas |
| Heating Type | Forced Air |
| Stories Total | 2 |
| Size Interior | 1,500 - 2,000 Ft2 |
| Type | Row / Townhouse |
| Utility Water | Municipal Water |
Parking
| Garage | |
| Inside Entry |
Land
| Acreage | No |
| Fence Type | Fenced Yard |
| Land Amenities | Public Transit |
| Sewer | Sanitary Sewer |
| Size Frontage | 36 Ft ,6 In |
| Size Irregular | 36.5 Ft |
| Size Total Text | 36.5 Ft |
Rooms
| Level | Type | Length | Width | Dimensions |
|---|---|---|---|---|
| Second Level | Primary Bedroom | 4.57 m | 3.96 m | 4.57 m x 3.96 m |
| Second Level | Bedroom | 3.66 m | 3.35 m | 3.66 m x 3.35 m |
| Second Level | Bedroom | 3.35 m | 3.05 m | 3.35 m x 3.05 m |
| Basement | Recreational, Games Room | 7.01 m | 3.96 m | 7.01 m x 3.96 m |
| Main Level | Family Room | 4.27 m | 3.96 m | 4.27 m x 3.96 m |
| Main Level | Kitchen | 3.05 m | 2.44 m | 3.05 m x 2.44 m |
| Main Level | Living Room | 3.96 m | 3.96 m | 3.96 m x 3.96 m |
| Main Level | Dining Room | 3.05 m | 2.44 m | 3.05 m x 2.44 m |
https://www.realtor.ca/real-estate/28335252/200-moss-grove-street-ottawa-7709-barrhaven-strandherd
Contact Us
Contact us for more information
Nick Brunet
Salesperson
www.brunetrealtyteam.ca/
2912 Woodroffe Avenue
Ottawa, Ontario K2J 4P7
(613) 216-1755
(613) 825-0878
www.remaxaffiliates.ca/





