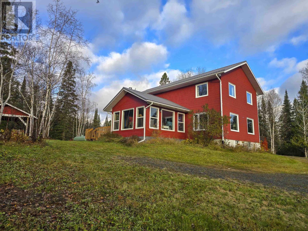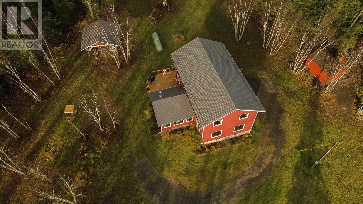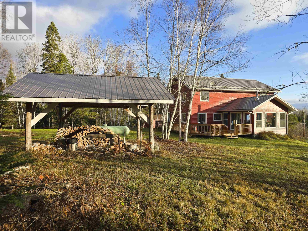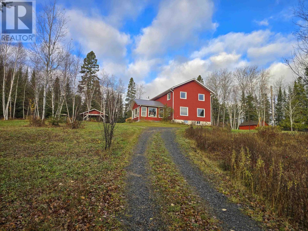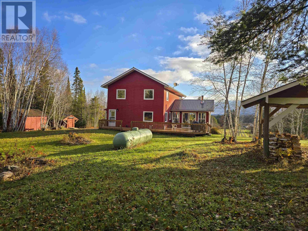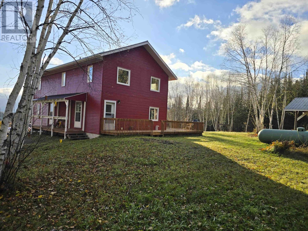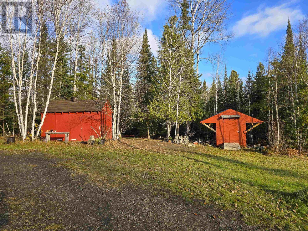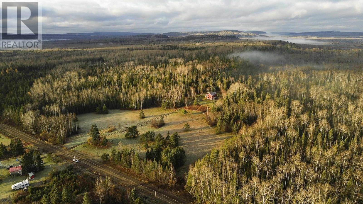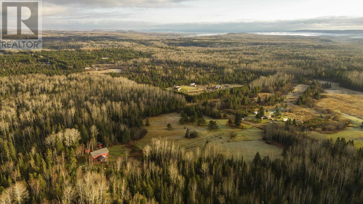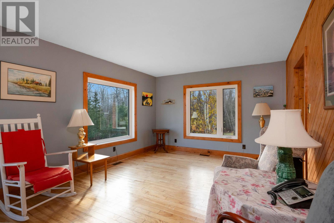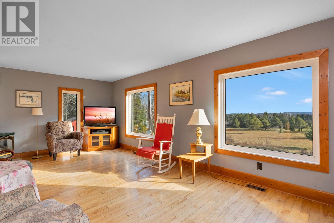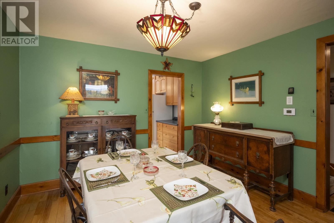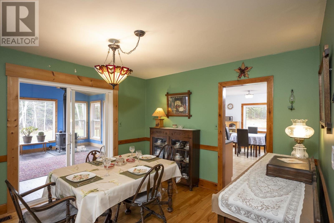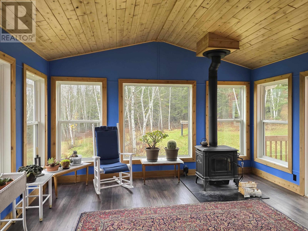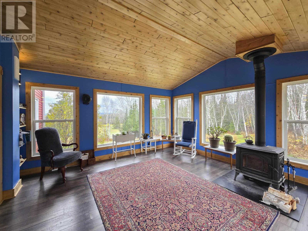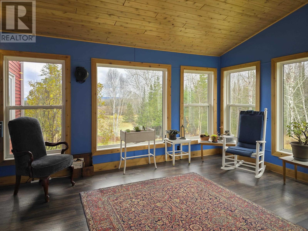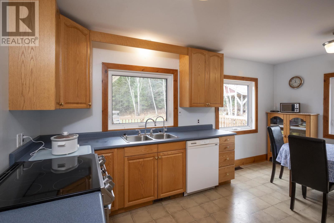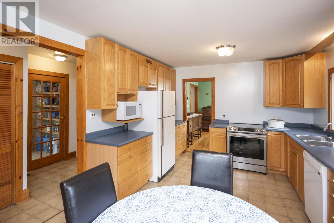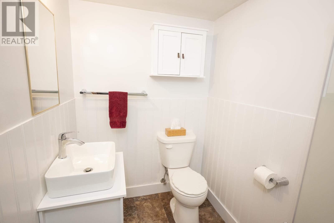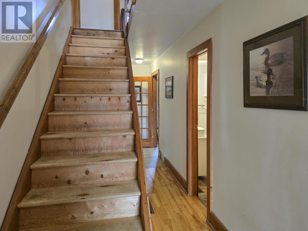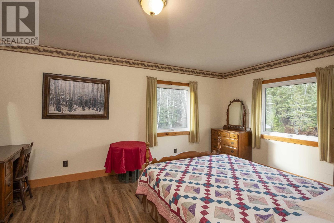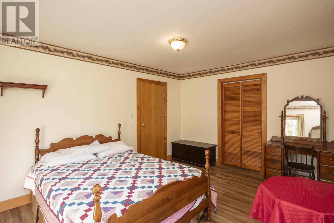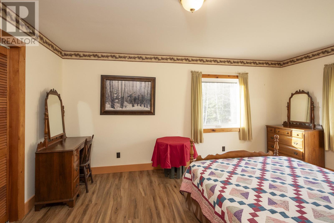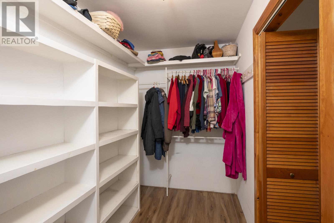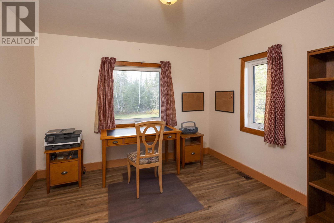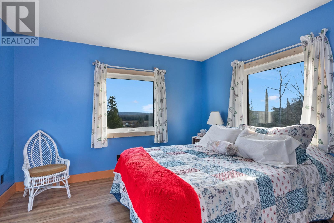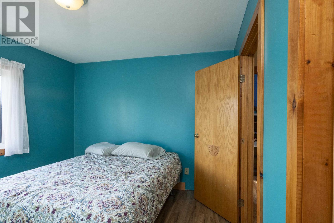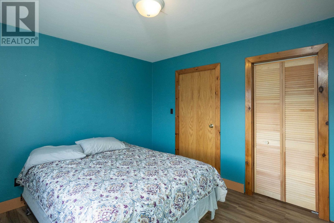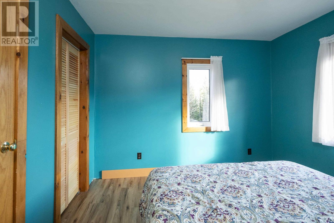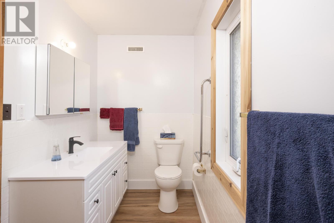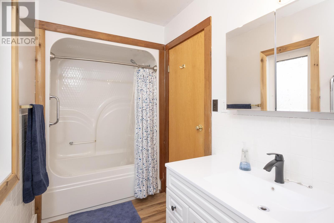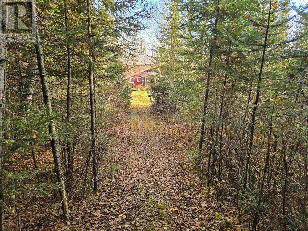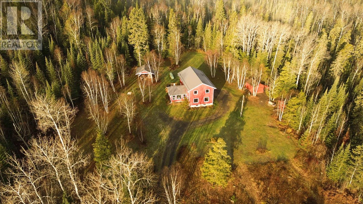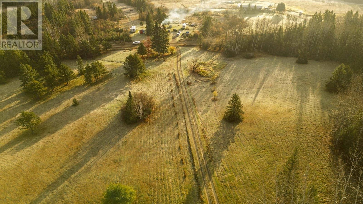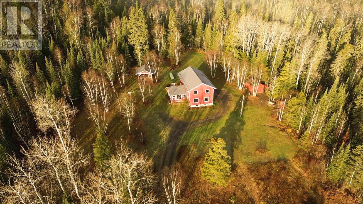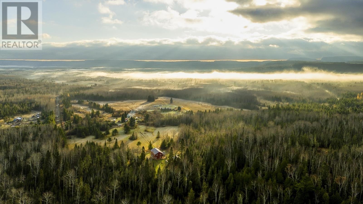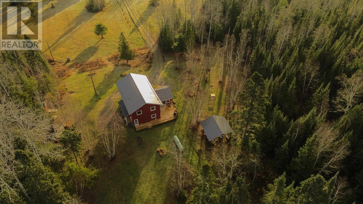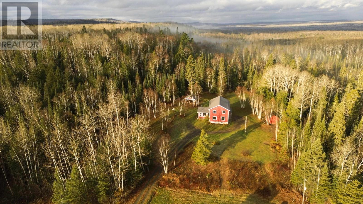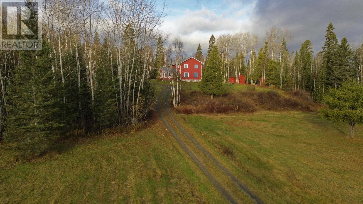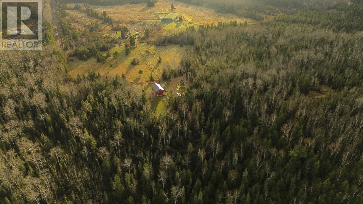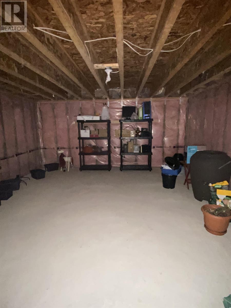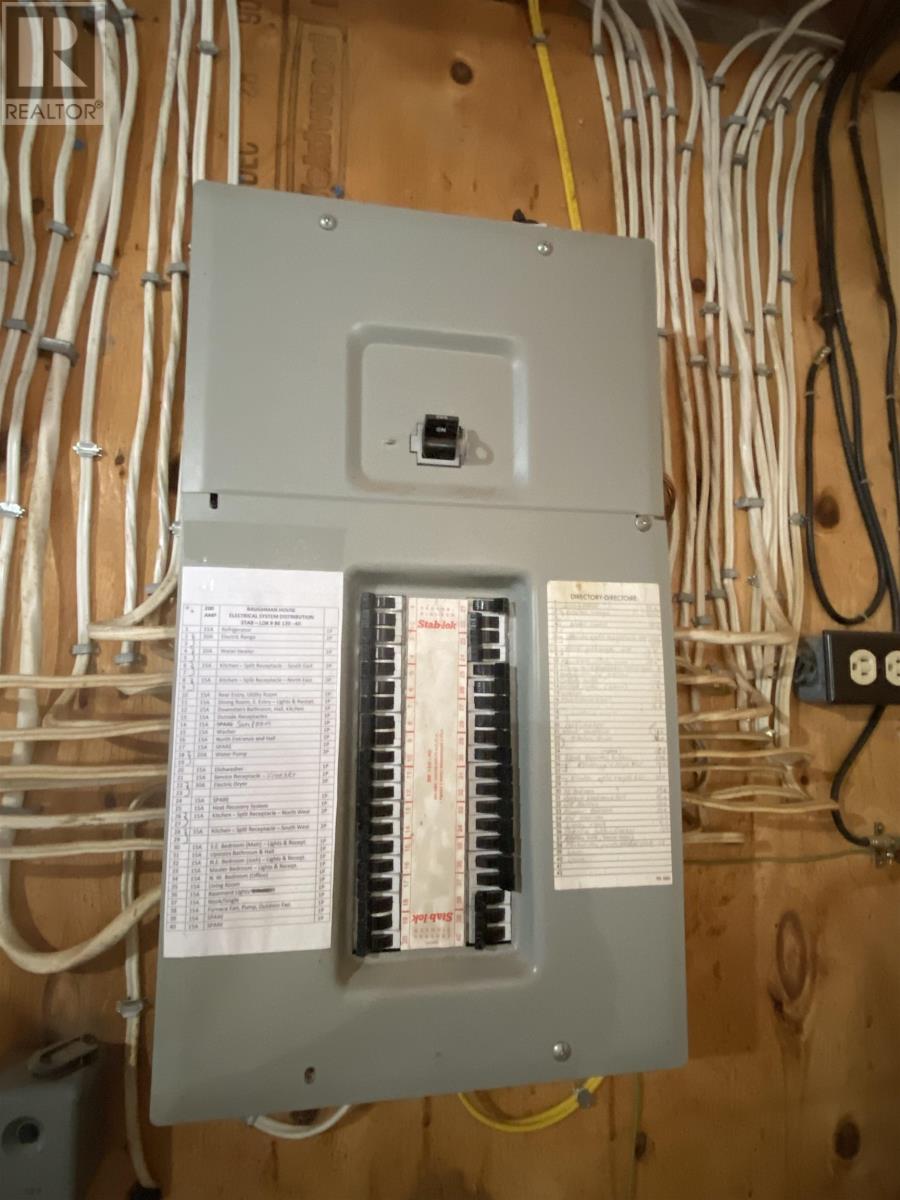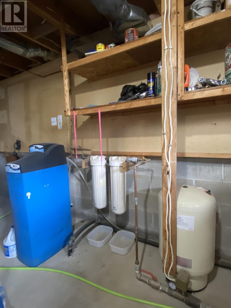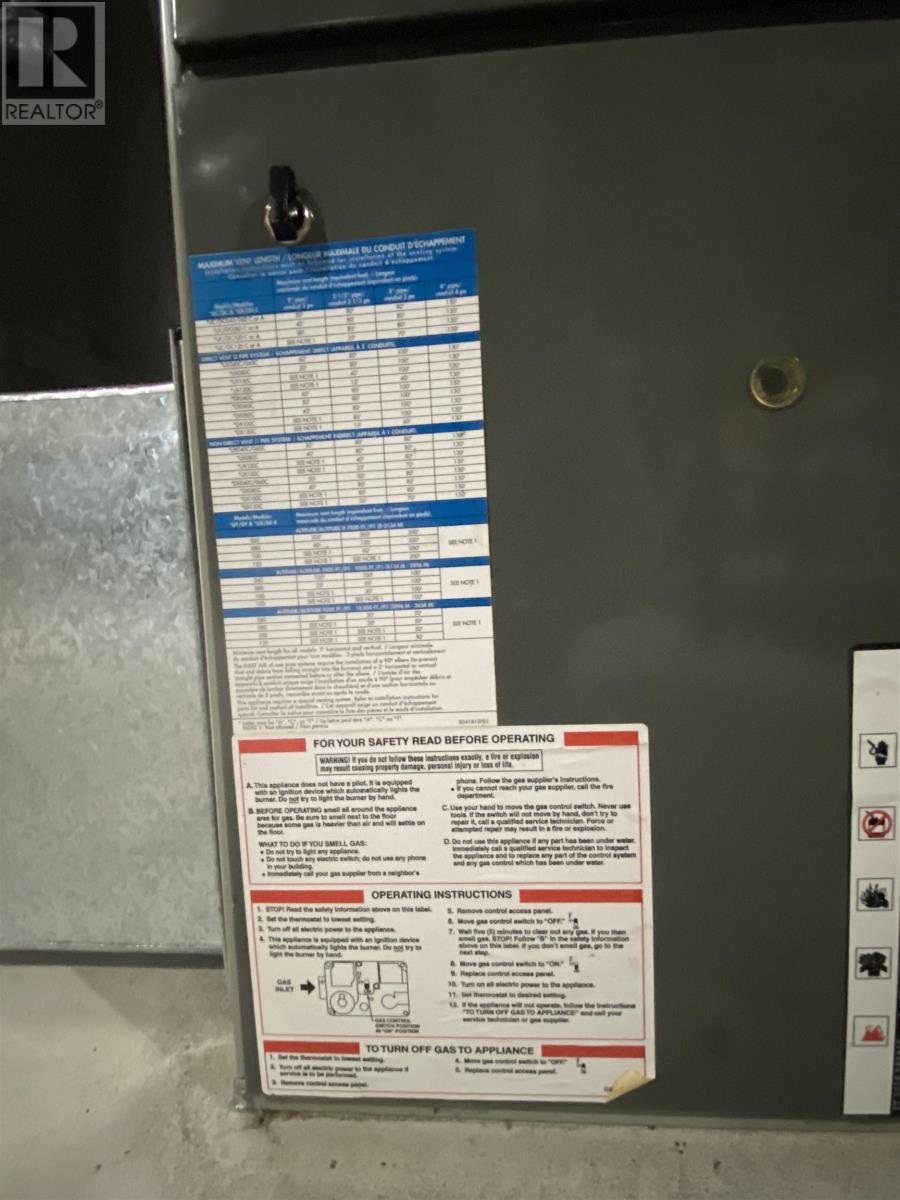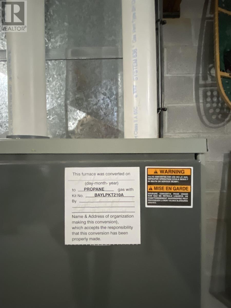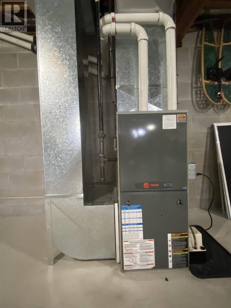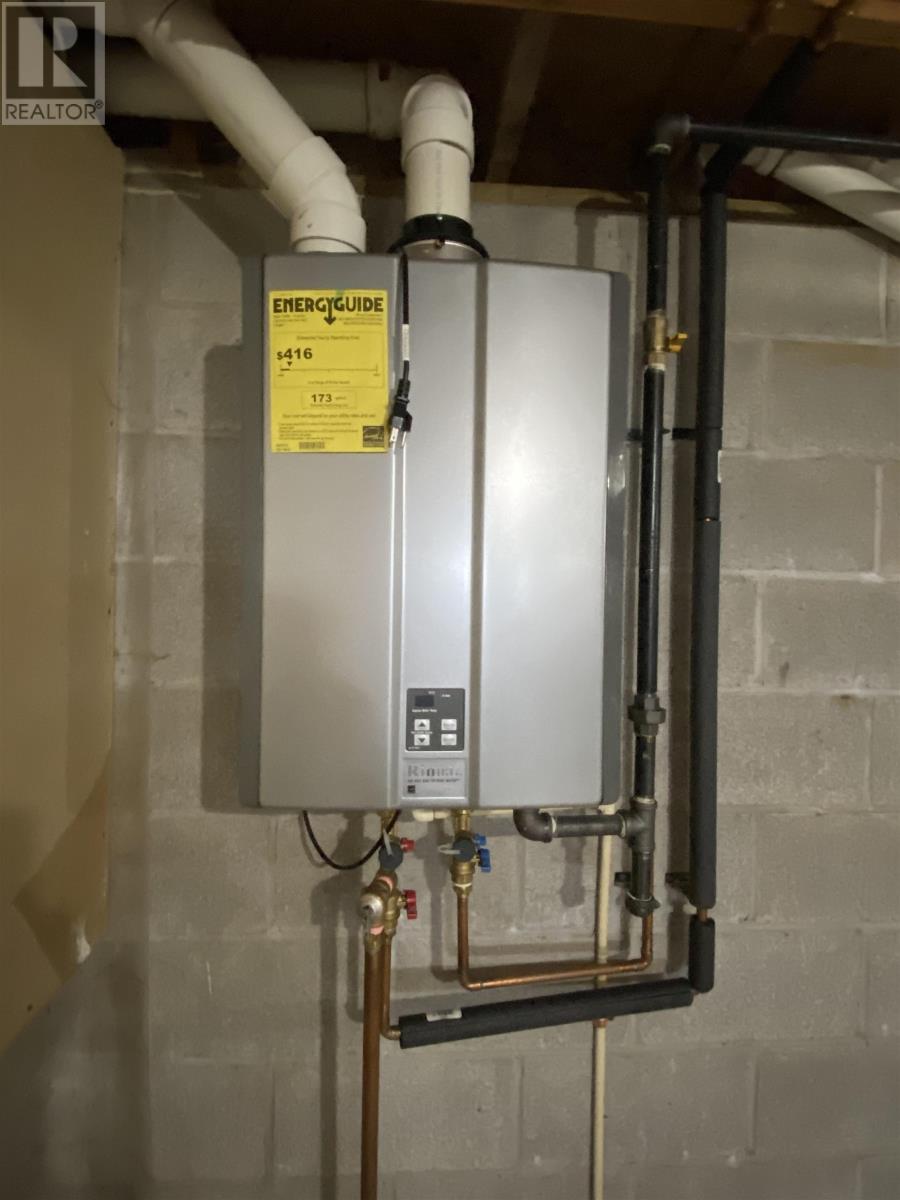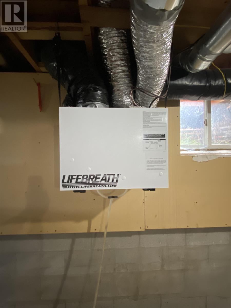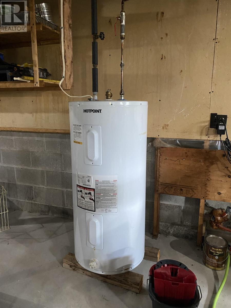200 Old Mill Rd Nolalu, Ontario P0T 2K0
$599,900
Set on approx 63 acres of peaceful Northern Ontario countryside, this one-owner home with 4 bedrms and 2 full baths, offers the perfect mix of space, comfort, and privacy. Built in 1993 and lovingly maintained, it features a bright living room with hardwood floors, a cozy propane fireplace, and large windows overlooking your own sprawling land. The updated sunroom (2017) with woodstove(WETT certified 2018) is perfect year-round, and the bright kitchen, dining area, and renovated main bath make it move-in ready. Enjoy newer triple-glazed windows (2009), steel roof (2017), new furnace(2025), replaced exterior doors (2016). Unfinished dry, full basement is ready for development. Complete with three sheds, new decking, and trails winding through your own acreage—this is country living at its best. (id:50886)
Property Details
| MLS® Number | TB253430 |
| Property Type | Single Family |
| Community Name | Nolalu |
| Communication Type | High Speed Internet |
| Features | Crushed Stone Driveway |
| Storage Type | Storage Shed |
| Structure | Deck, Shed |
Building
| Bathroom Total | 2 |
| Bedrooms Above Ground | 4 |
| Bedrooms Total | 4 |
| Appliances | Dishwasher, Stove, Dryer, Freezer, Refrigerator, Washer |
| Architectural Style | 2 Level |
| Constructed Date | 1993 |
| Construction Style Attachment | Detached |
| Cooling Type | Air Exchanger |
| Exterior Finish | Siding |
| Fireplace Fuel | Wood |
| Fireplace Present | Yes |
| Fireplace Total | 1 |
| Fireplace Type | Woodstove,stove |
| Flooring Type | Hardwood |
| Foundation Type | Block |
| Heating Fuel | Propane, Wood |
| Heating Type | Forced Air, Wood Stove |
| Stories Total | 2 |
| Size Interior | 2,200 Ft2 |
| Utility Water | Dug Well |
Parking
| No Garage | |
| Gravel |
Land
| Access Type | Road Access |
| Acreage | Yes |
| Sewer | Septic System |
| Size Irregular | 63 |
| Size Total | 63 Ac|51 - 100 Acres |
| Size Total Text | 63 Ac|51 - 100 Acres |
Rooms
| Level | Type | Length | Width | Dimensions |
|---|---|---|---|---|
| Second Level | Primary Bedroom | 16'4 x 11'5 | ||
| Second Level | Bedroom | 11'2 x 10'5 | ||
| Second Level | Bedroom | 11'2 x 10'5 | ||
| Second Level | Bedroom | 14'x11'4 | ||
| Second Level | Bathroom | 4pc | ||
| Main Level | Living Room | 11'8X23' | ||
| Main Level | Dining Room | 12'x 11'4 | ||
| Main Level | Kitchen | 16'4x11'4 | ||
| Main Level | Sunroom | 15'x 15' | ||
| Main Level | Bathroom | 3pc |
Utilities
| Cable | Available |
| Electricity | Available |
| Telephone | Available |
https://www.realtor.ca/real-estate/29082491/200-old-mill-rd-nolalu-nolalu
Contact Us
Contact us for more information
Christine Lannon
Salesperson
1141 Barton St
Thunder Bay, Ontario P7B 5N3
(807) 623-5011
(807) 623-3056
WWW.ROYALLEPAGETHUNDERBAY.COM

