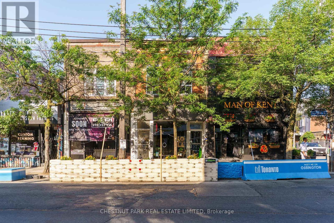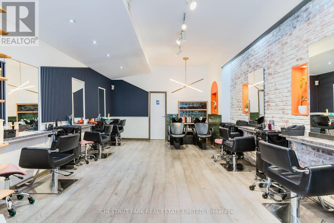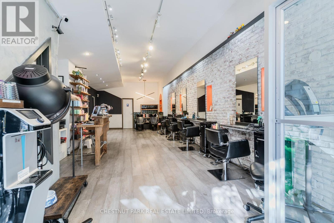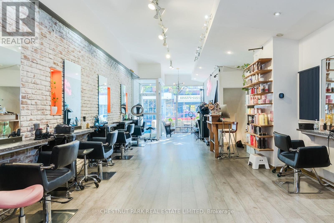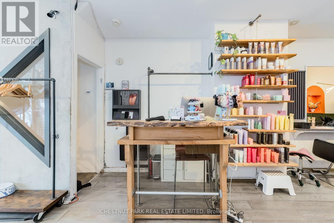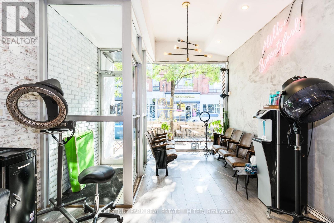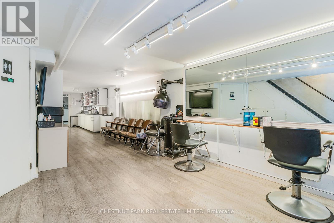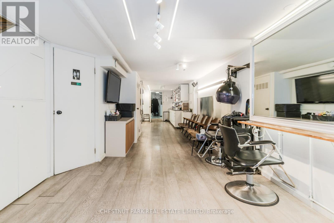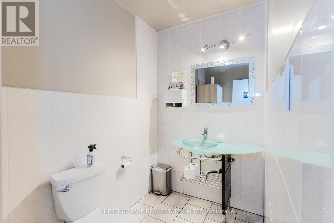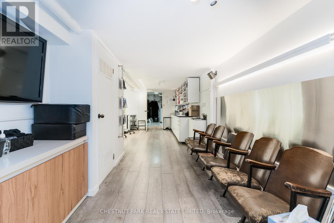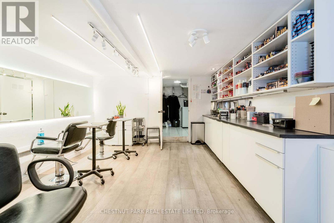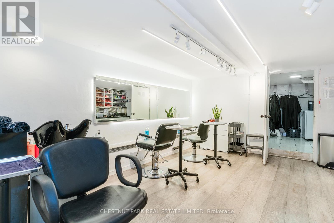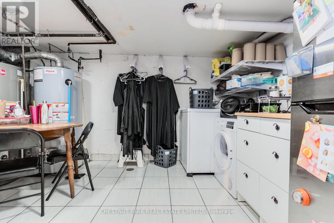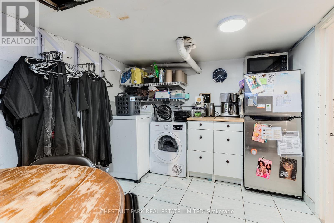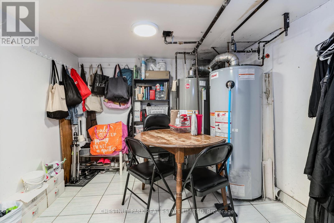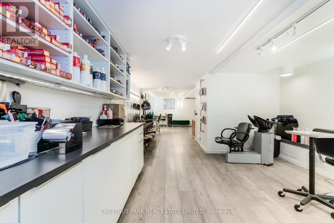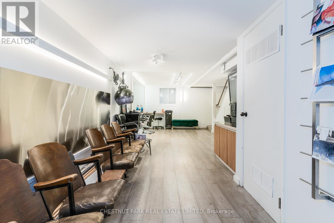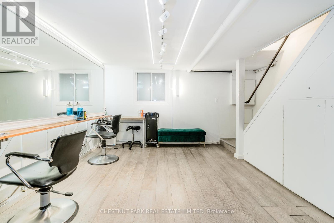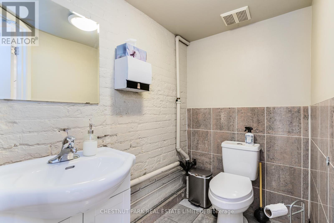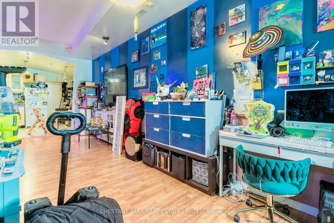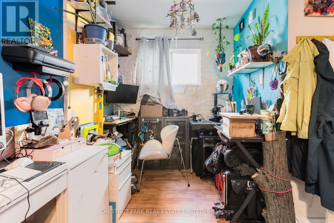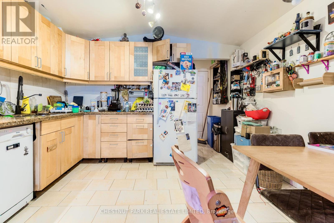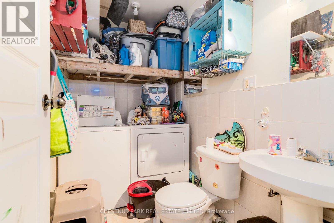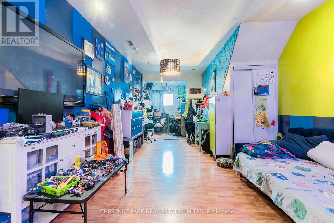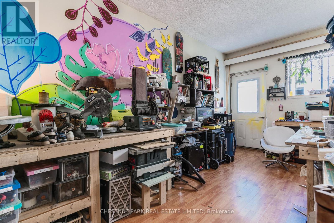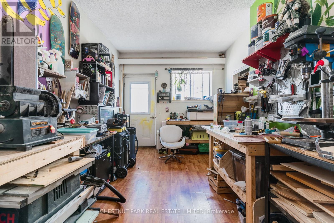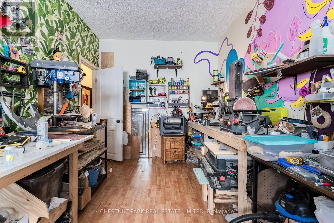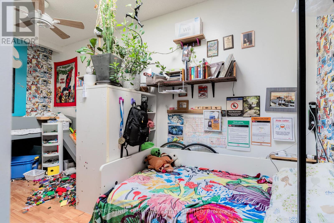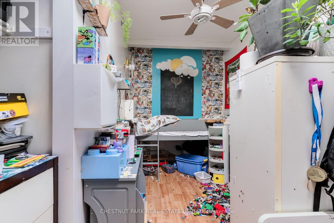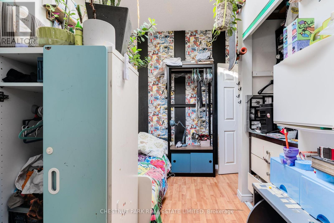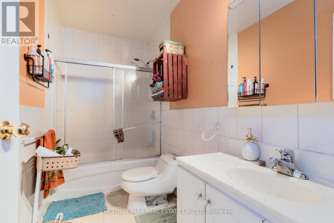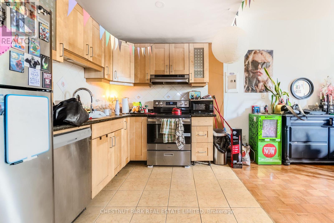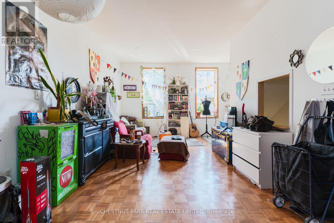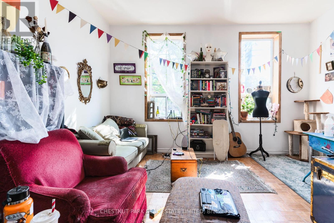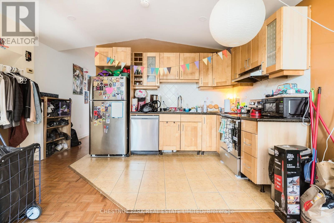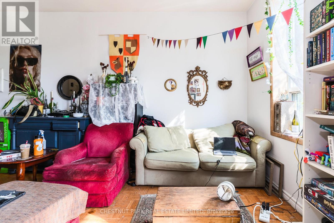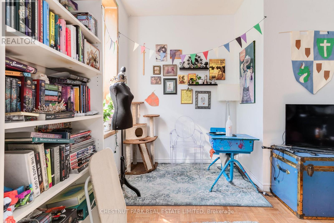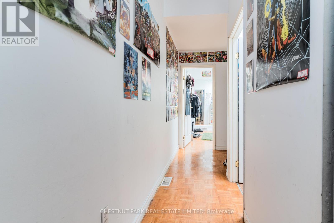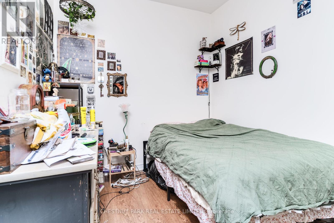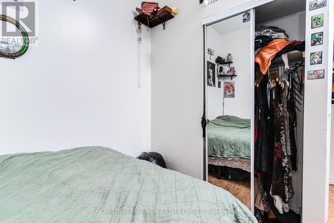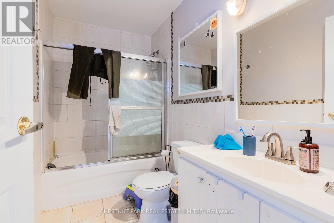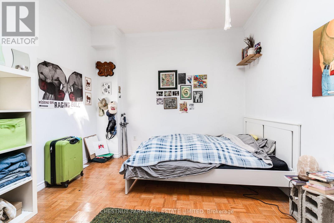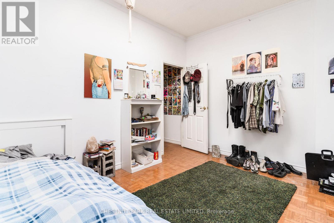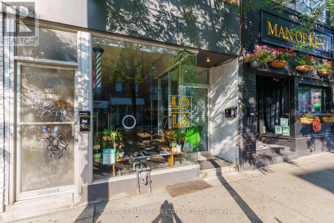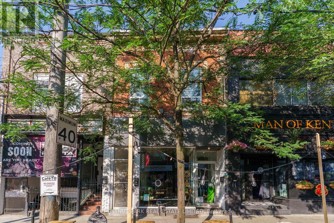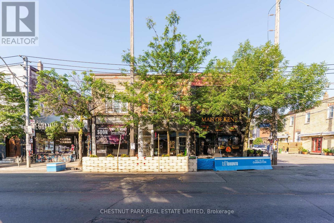200 Ossington Avenue Toronto, Ontario M6J 2Z7
$3,125,000
Opportunity knocks on Ossington! An exceptional chance to secure a mixed-use asset in one of Toronto's most vibrant and sought-after corridors. Surrounded by acclaimed restaurants, boutique retailers, and nonstop pedestrian traffic, this property offers premier exposure and lasting potential. The building features three income-producing units; a ground-floor and basement commercial space currently operating as a salon, along with two residential apartments, all generating strong existing rents. Both residential units can also be delivered vacant on closing, giving investors and end-users maximum flexibility to reposition, renovate, or expand the property to unlock additional value. Adding to the upside, the neighbourhood is experiencing significant redevelopment, with boutique condo projects and large-scale mixed-use revitalizations further driving demand and enhancing long-term property values. Steps to incredible dining, TTC, Queen West, Trinity-Bellwoods Park and much more. Whether held as a stable income investment or re-imagined through redevelopment and expansion, this property presents multiple paths for growth in one of Toronto's a most dynamic investment nodes. (id:50886)
Property Details
| MLS® Number | C12359359 |
| Property Type | Retail |
| Community Name | Trinity-Bellwoods |
| Equipment Type | Water Heater |
| Features | Lane |
| Parking Space Total | 1 |
| Rental Equipment Type | Water Heater |
Building
| Bathroom Total | 4 |
| Bedrooms Above Ground | 4 |
| Bedrooms Total | 4 |
| Appliances | Dishwasher, Dryer, Two Washers |
| Basement Development | Finished |
| Basement Type | N/a (finished) |
| Cooling Type | Central Air Conditioning |
| Exterior Finish | Brick |
| Foundation Type | Block |
| Half Bath Total | 2 |
| Heating Fuel | Natural Gas |
| Heating Type | Forced Air |
| Stories Total | 2 |
| Type | Residential Commercial Mix |
| Utility Water | Municipal Water |
Parking
| No Garage |
Land
| Acreage | No |
| Size Depth | 101 Ft ,4 In |
| Size Frontage | 15 Ft ,3 In |
| Size Irregular | 15.3 X 101.37 Ft |
| Size Total Text | 15.3 X 101.37 Ft |
| Zoning Description | Cr2.5 (c2x1.5*1782) |
Contact Us
Contact us for more information
Nic Martin
Broker
1300 Yonge St Ground Flr
Toronto, Ontario M4T 1X3
(416) 925-9191
(416) 925-3935
www.chestnutpark.com/

