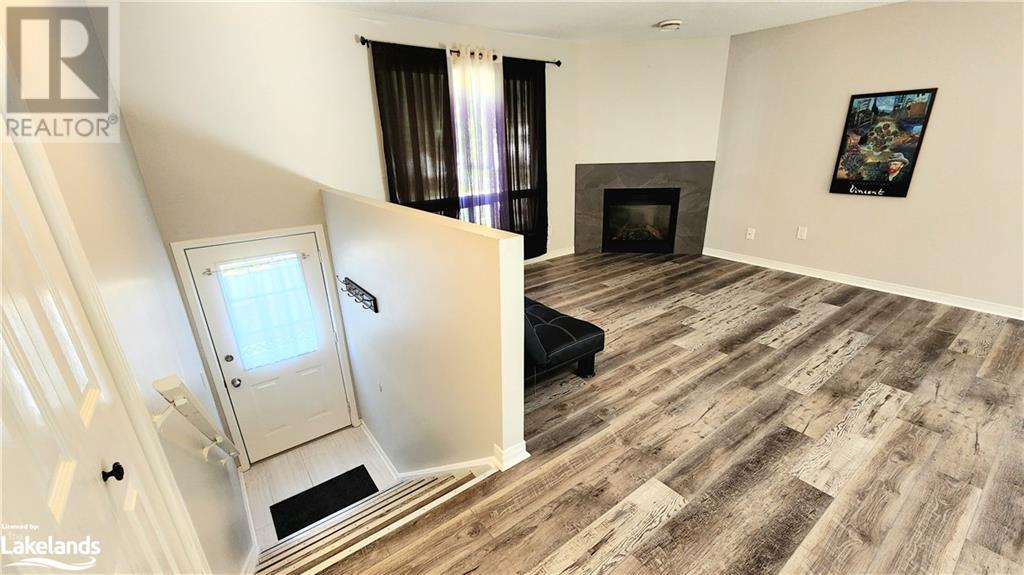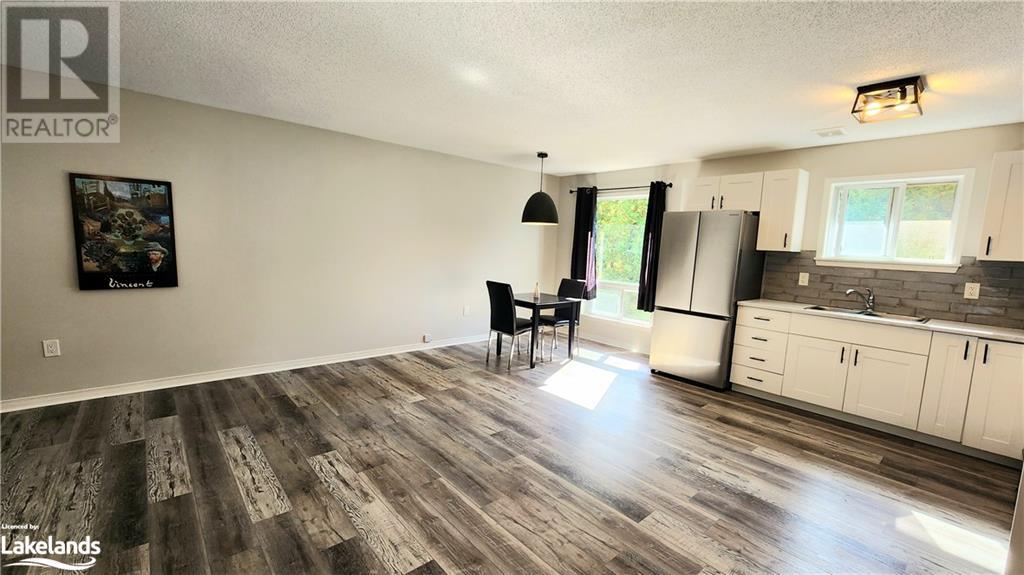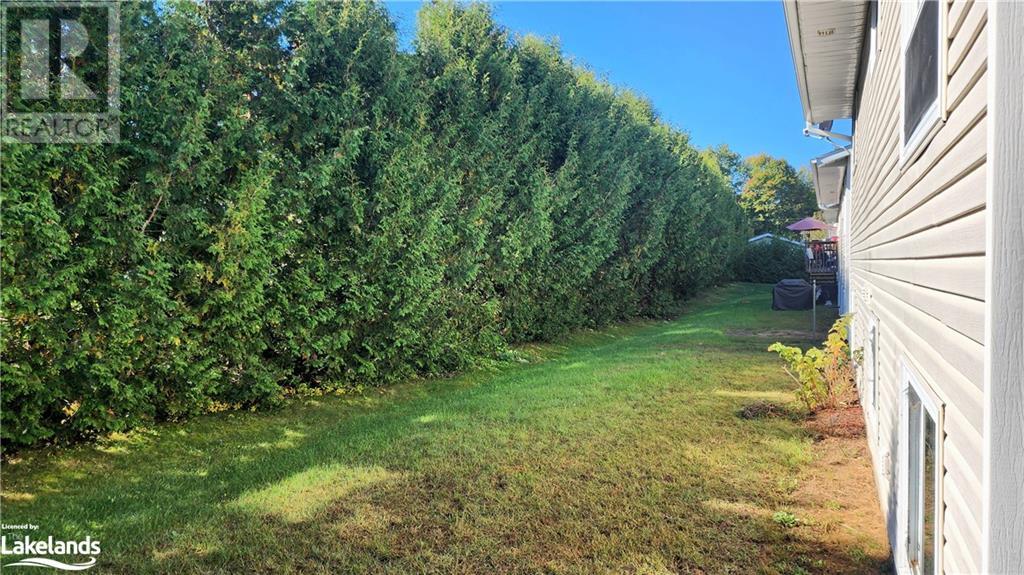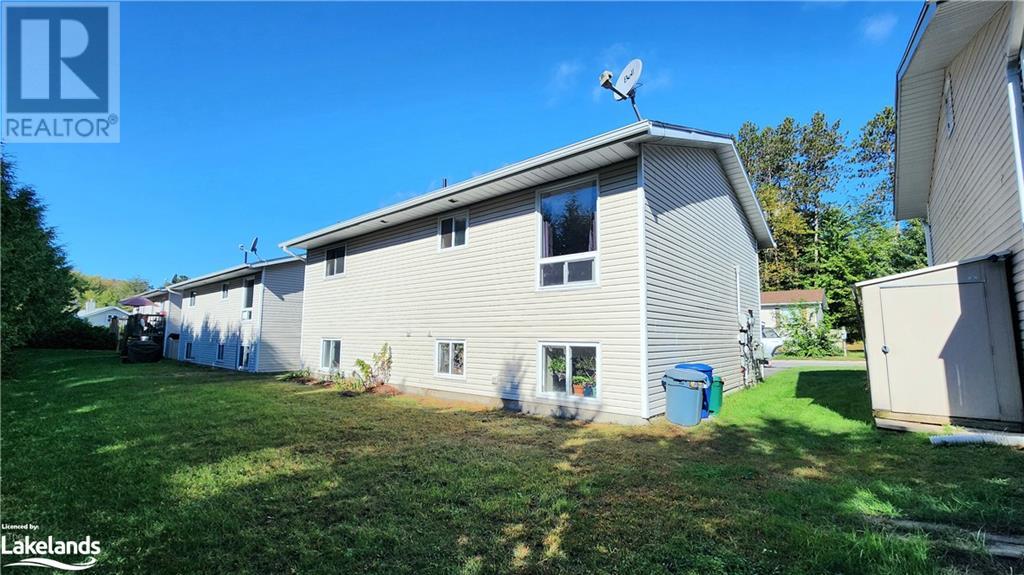200 Pine Street Unit# 33 Bracebridge, Ontario P1L 2H9
$394,900Maintenance, Insurance, Landscaping
$350 Monthly
Maintenance, Insurance, Landscaping
$350 MonthlyAn amazing opportunity to get into the market in Bracebridge with this affordable modern 2 bedroom raised attached bungalow on a quiet and peaceful private cul-de-sac! This upper-level home is unique in that you own the whole top floor with large windows making this home very bright and inviting. Newer vinyl plank flooring throughout. Enjoy the natural gas fireplace in the spacious living room on cold days, open to the modern kitchen and dinning room. Down the hall you will find an updated 4-piece bathroom and two large bedrooms. The low monthly condo fee includes exterior building maintenance and seasonal upkeep including grass cutting in the summer and snow removal in the winter. The driveway fits two vehicles with a visitor parking lot also available at the end of the private condo street. Public transit is easily accessible with a bus stop nearby. This home is located within walking distance to the Bracebridge Smart Centre for all your shopping needs, and easy access to Highway 11. Hiking trails, parks, schools, shopping and transit are all at your doorstep. Don't miss your opportunity to enjoy low maintenance living in the Heart of Muskoka! (id:50886)
Property Details
| MLS® Number | 40652171 |
| Property Type | Single Family |
| AmenitiesNearBy | Golf Nearby, Park, Playground, Public Transit, Schools, Shopping |
| EquipmentType | None |
| Features | Cul-de-sac, Paved Driveway |
| ParkingSpaceTotal | 2 |
| RentalEquipmentType | None |
Building
| BathroomTotal | 1 |
| BedroomsAboveGround | 2 |
| BedroomsTotal | 2 |
| Appliances | Refrigerator, Stove, Microwave Built-in |
| BasementType | None |
| ConstructedDate | 2004 |
| ConstructionStyleAttachment | Attached |
| CoolingType | None |
| ExteriorFinish | Vinyl Siding |
| FireplacePresent | Yes |
| FireplaceTotal | 1 |
| HeatingType | Baseboard Heaters |
| StoriesTotal | 1 |
| SizeInterior | 917 Sqft |
| Type | Apartment |
| UtilityWater | Municipal Water |
Land
| AccessType | Highway Access, Highway Nearby |
| Acreage | No |
| LandAmenities | Golf Nearby, Park, Playground, Public Transit, Schools, Shopping |
| Sewer | Municipal Sewage System |
| SizeTotalText | Unknown |
| ZoningDescription | R4 |
Rooms
| Level | Type | Length | Width | Dimensions |
|---|---|---|---|---|
| Second Level | 4pc Bathroom | 8'5'' x 4'9'' | ||
| Second Level | Bedroom | 12'0'' x 11'0'' | ||
| Second Level | Primary Bedroom | 13'0'' x 12'8'' | ||
| Second Level | Kitchen/dining Room | 18'2'' x 9'0'' | ||
| Second Level | Living Room | 16'0'' x 13'0'' |
https://www.realtor.ca/real-estate/27472425/200-pine-street-unit-33-bracebridge
Interested?
Contact us for more information
Rachel Vehse
Salesperson
5 Brunel Rd
Huntsville, Ontario P1H 2A8
Grant Vehse
Salesperson
5 Brunel Rd
Huntsville, Ontario P1H 2A8











































