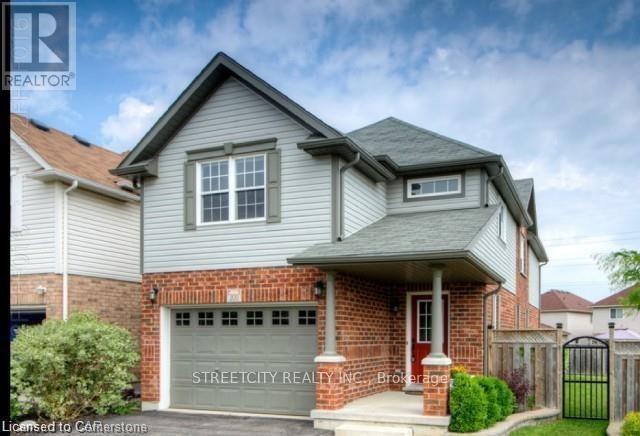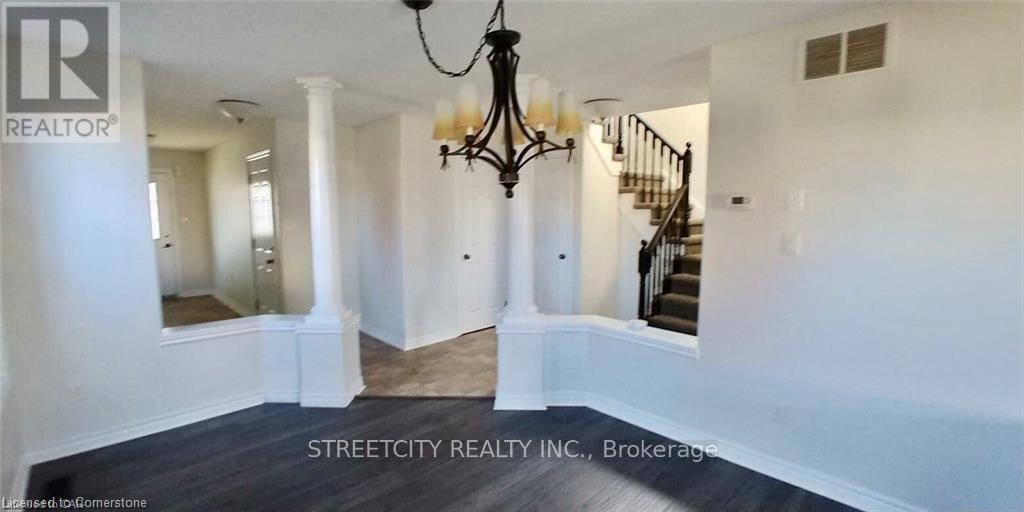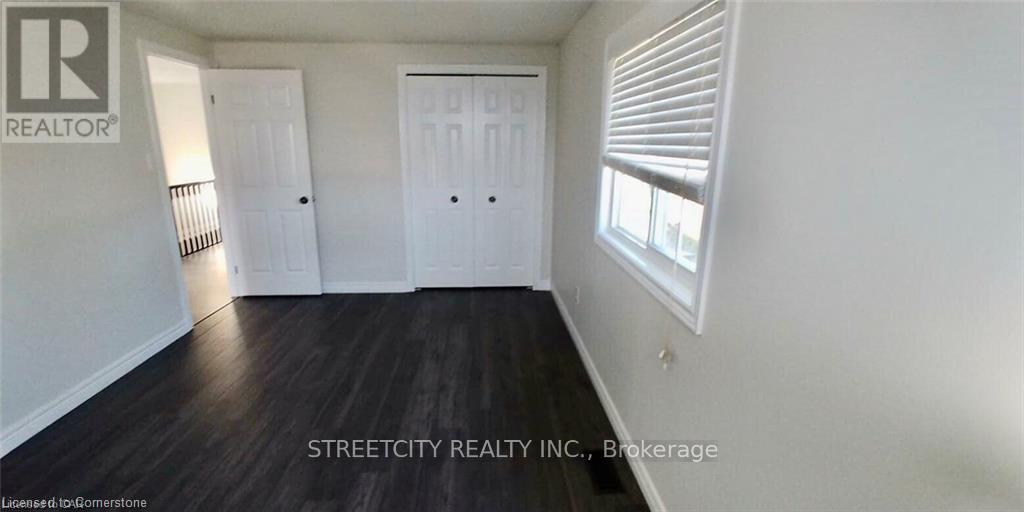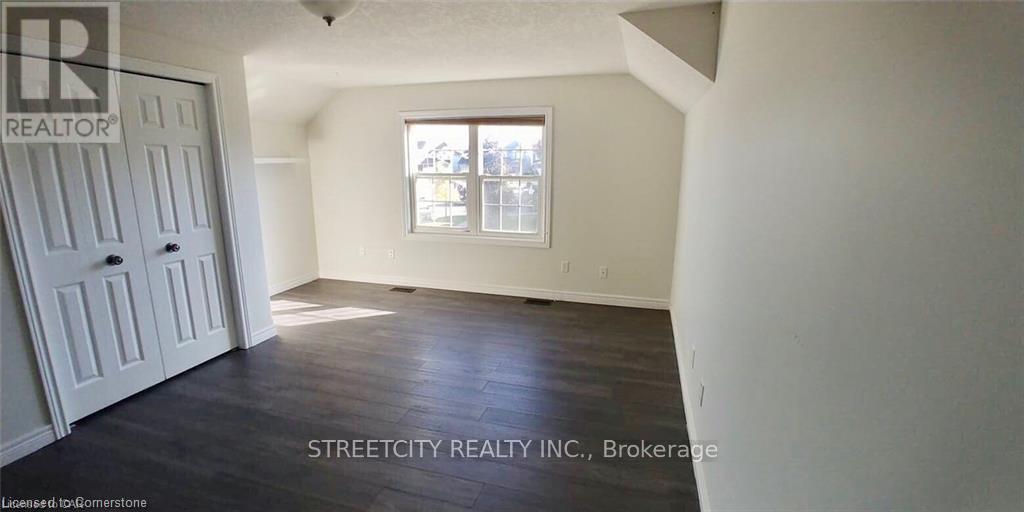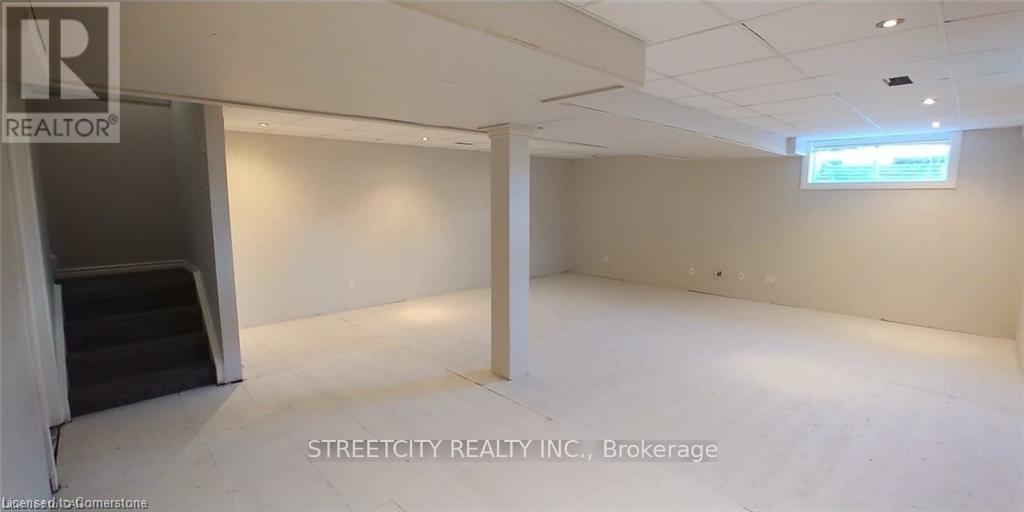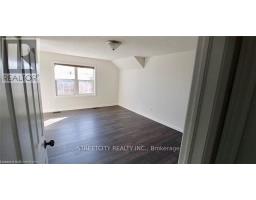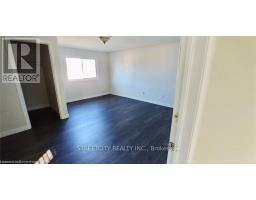200 Purple Sage Crescent S Kitchener, Ontario N2E 4G5
4 Bedroom
3 Bathroom
1999.983 - 2499.9795 sqft
Central Air Conditioning
Forced Air
$2,899 Monthly
This beautifully renovated 2,100 sq. ft. home features 4 spacious bedrooms and 2.5 bathrooms. It boasts modern updates, and includes newer flooring and baseboards throughout, among other enhancements. Situated in a desirable neighborhood, the property is conveniently located near a variety of amenities, schools, and parks. Schedule your private showing today to explore this exceptional home! (id:50886)
Property Details
| MLS® Number | X11927458 |
| Property Type | Single Family |
| AmenitiesNearBy | Park, Schools |
| ParkingSpaceTotal | 3 |
Building
| BathroomTotal | 3 |
| BedroomsAboveGround | 4 |
| BedroomsTotal | 4 |
| Appliances | Water Heater, Dishwasher, Dryer, Refrigerator, Stove, Washer |
| BasementDevelopment | Partially Finished |
| BasementType | Full (partially Finished) |
| ConstructionStyleAttachment | Detached |
| CoolingType | Central Air Conditioning |
| ExteriorFinish | Aluminum Siding, Brick |
| FoundationType | Poured Concrete |
| HalfBathTotal | 1 |
| HeatingFuel | Natural Gas |
| HeatingType | Forced Air |
| StoriesTotal | 2 |
| SizeInterior | 1999.983 - 2499.9795 Sqft |
| Type | House |
| UtilityWater | Municipal Water |
Parking
| Attached Garage |
Land
| Acreage | No |
| LandAmenities | Park, Schools |
| Sewer | Sanitary Sewer |
| SizeDepth | 104 Ft ,3 In |
| SizeFrontage | 44 Ft ,4 In |
| SizeIrregular | 44.4 X 104.3 Ft |
| SizeTotalText | 44.4 X 104.3 Ft|under 1/2 Acre |
Rooms
| Level | Type | Length | Width | Dimensions |
|---|---|---|---|---|
| Basement | Great Room | 5.94 m | 7.31 m | 5.94 m x 7.31 m |
| Main Level | Living Room | 4.57 m | 3.2 m | 4.57 m x 3.2 m |
| Main Level | Dining Room | 3.96 m | 3.04 m | 3.96 m x 3.04 m |
| Main Level | Kitchen | 6.09 m | 5.63 m | 6.09 m x 5.63 m |
| Main Level | Bathroom | Measurements not available | ||
| Upper Level | Primary Bedroom | 4.87 m | 4.57 m | 4.87 m x 4.57 m |
| Upper Level | Bathroom | Measurements not available | ||
| Upper Level | Bedroom 2 | 4.87 m | 3.35 m | 4.87 m x 3.35 m |
| Upper Level | Bedroom 3 | 4.72 m | 3.04 m | 4.72 m x 3.04 m |
| Upper Level | Bedroom 4 | 3.96 m | 2.89 m | 3.96 m x 2.89 m |
| Upper Level | Bathroom | Measurements not available |
https://www.realtor.ca/real-estate/27811288/200-purple-sage-crescent-s-kitchener
Interested?
Contact us for more information
Nathan Joshi
Salesperson
Streetcity Realty Inc.
519 York Street
London, Ontario N6B 1R4
519 York Street
London, Ontario N6B 1R4
Brandon Joshi
Salesperson
Streetcity Realty Inc.
519 York Street
London, Ontario N6B 1R4
519 York Street
London, Ontario N6B 1R4

