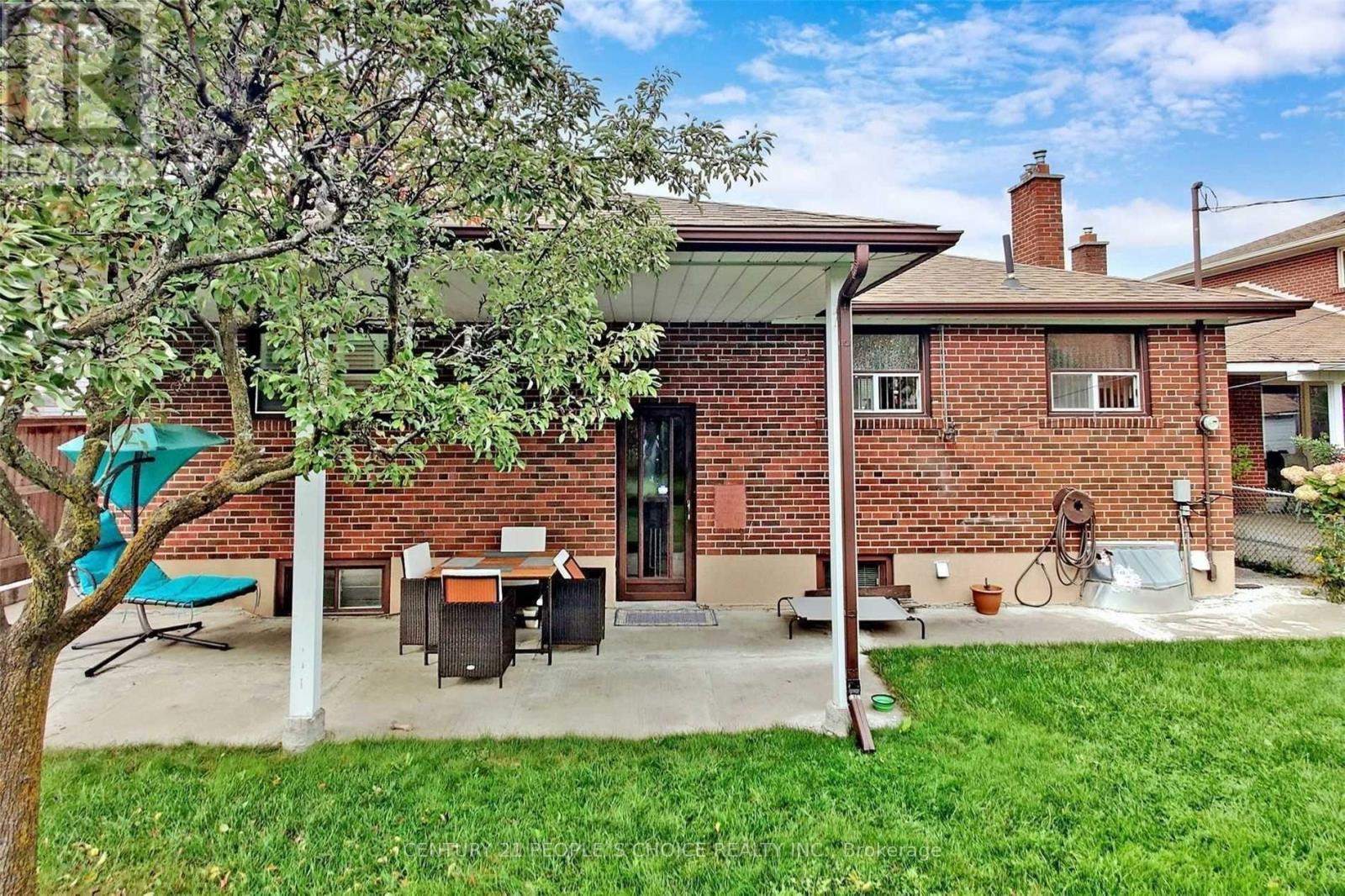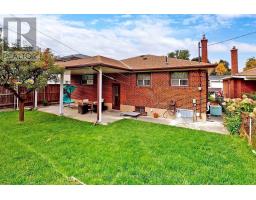200 Redgrave Drive Toronto, Ontario M9R 3V9
4 Bedroom
2 Bathroom
1,100 - 1,500 ft2
Bungalow
Fireplace
Central Air Conditioning
Forced Air
$3,700 Monthly
Very Convenient Location , Main Floor Of Detached House , Huge Private Backyard With Very Nice Landscaping, Good Size 4 Bedrooms And 2 Washrooms. Walking Distance To Public Transportation , Nice Neighborhood, Main Floor Tenant Will Pay 65% Of All Utilities **EXTRAS** Fridge, Dishwasher, Stove ,Washer, Dryer, Tenant Will Pay 65% Of All Utilities (id:50886)
Property Details
| MLS® Number | W11941138 |
| Property Type | Single Family |
| Community Name | Willowridge-Martingrove-Richview |
| Parking Space Total | 2 |
Building
| Bathroom Total | 2 |
| Bedrooms Above Ground | 4 |
| Bedrooms Total | 4 |
| Architectural Style | Bungalow |
| Basement Development | Finished |
| Basement Type | N/a (finished) |
| Construction Style Attachment | Detached |
| Cooling Type | Central Air Conditioning |
| Exterior Finish | Brick |
| Fireplace Present | Yes |
| Half Bath Total | 1 |
| Heating Fuel | Natural Gas |
| Heating Type | Forced Air |
| Stories Total | 1 |
| Size Interior | 1,100 - 1,500 Ft2 |
| Type | House |
| Utility Water | Municipal Water |
Parking
| Attached Garage | |
| Garage |
Land
| Acreage | No |
| Sewer | Sanitary Sewer |
| Size Depth | 110 Ft |
| Size Frontage | 50 Ft |
| Size Irregular | 50 X 110 Ft |
| Size Total Text | 50 X 110 Ft |
Rooms
| Level | Type | Length | Width | Dimensions |
|---|---|---|---|---|
| Main Level | Primary Bedroom | 3.16 m | 4.9 m | 3.16 m x 4.9 m |
| Main Level | Bedroom 2 | 3.32 m | 3.87 m | 3.32 m x 3.87 m |
| Main Level | Bedroom 3 | 3.32 m | 2.71 m | 3.32 m x 2.71 m |
| Main Level | Living Room | 5.43 m | 3.9 m | 5.43 m x 3.9 m |
| Main Level | Dining Room | 2.74 m | 3.17 m | 2.74 m x 3.17 m |
| Main Level | Bedroom 4 | 2.65 m | 3.01 m | 2.65 m x 3.01 m |
| Ground Level | Kitchen | 5.18 m | 3.18 m | 5.18 m x 3.18 m |
Contact Us
Contact us for more information
Sukhjinder Singh Ghotra
Broker
(647) 700-7311
sghome.ca/
www.facebook.com/profile.php?id=100004564127001
Century 21 People's Choice Realty Inc.
1780 Albion Road Unit 2 & 3
Toronto, Ontario M9V 1C1
1780 Albion Road Unit 2 & 3
Toronto, Ontario M9V 1C1
(416) 742-8000
(416) 742-8001











