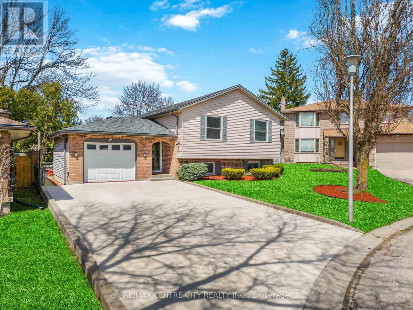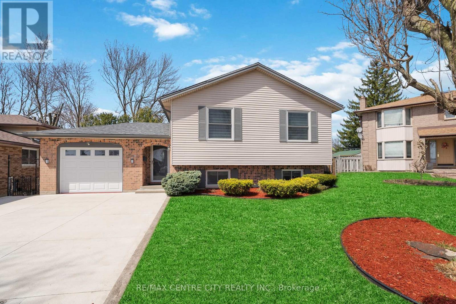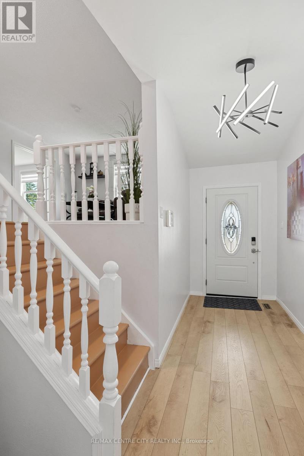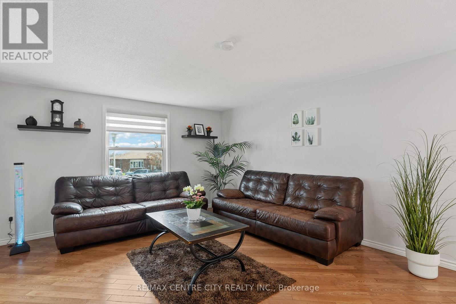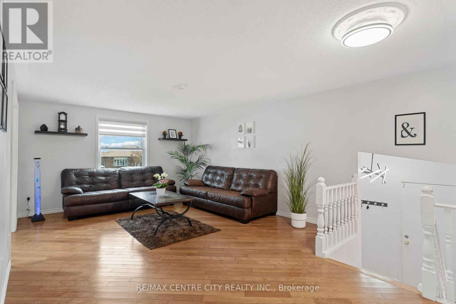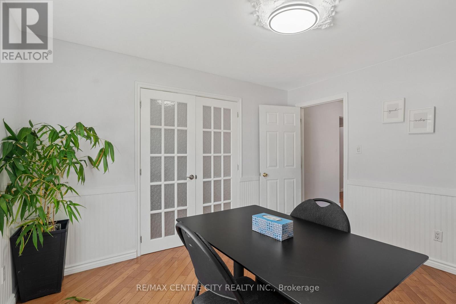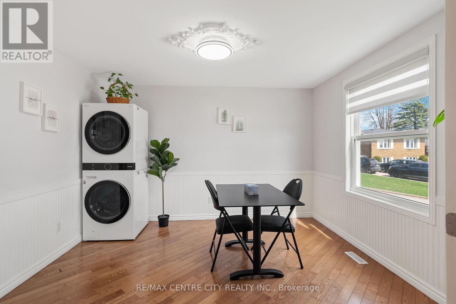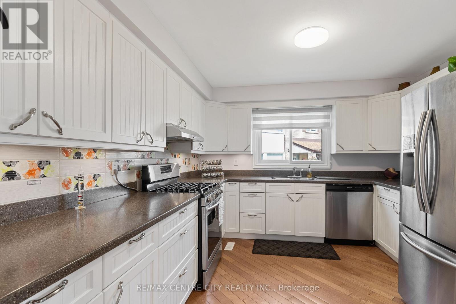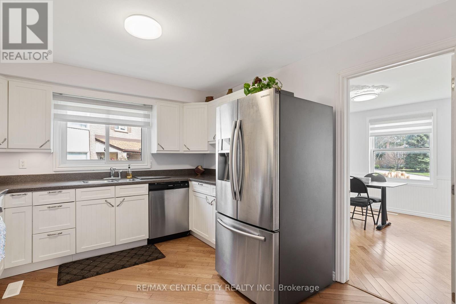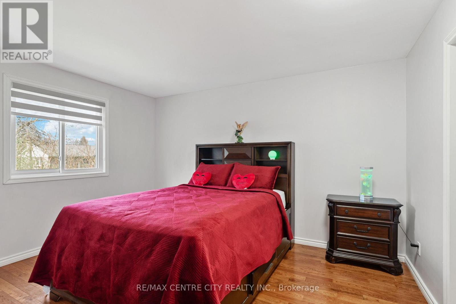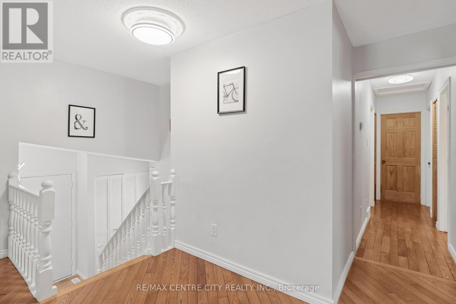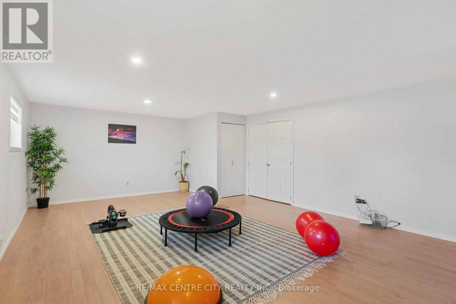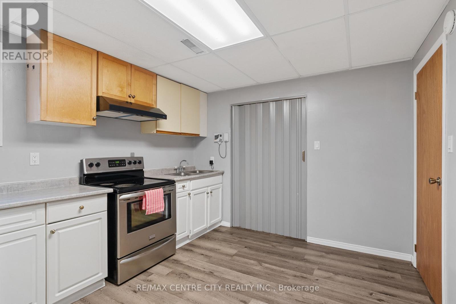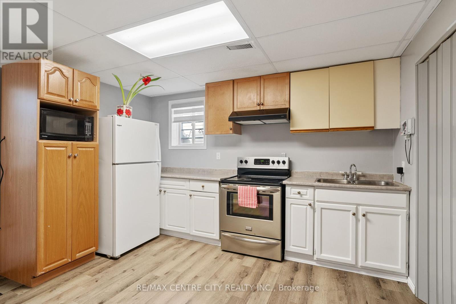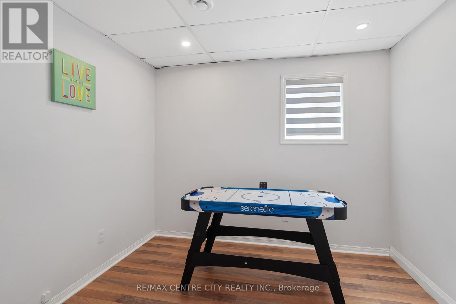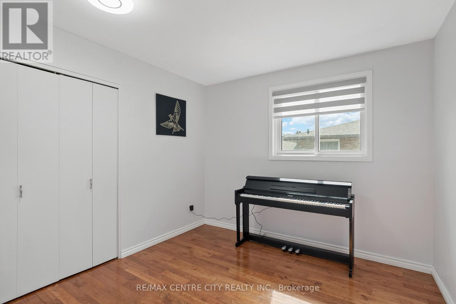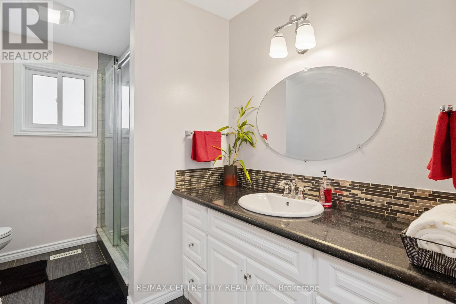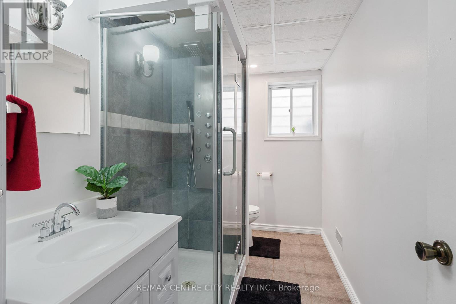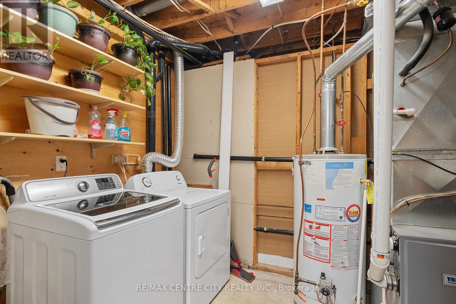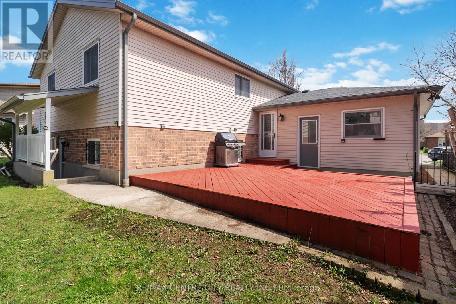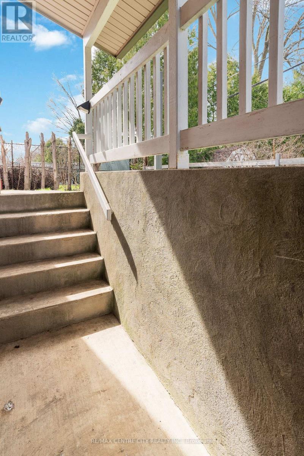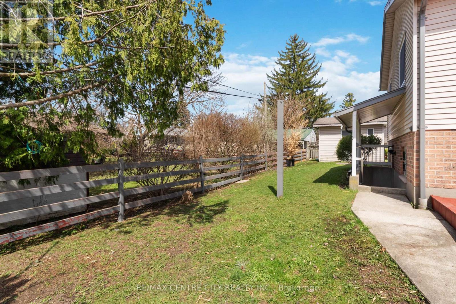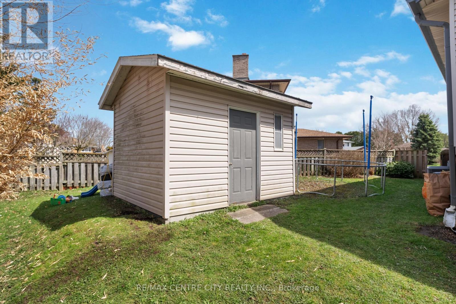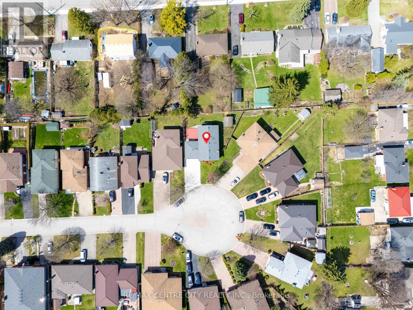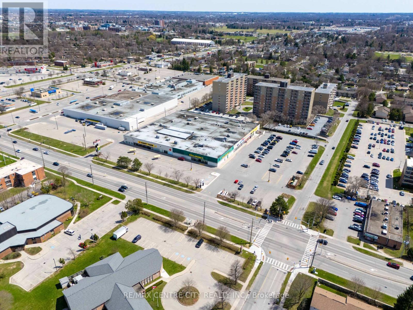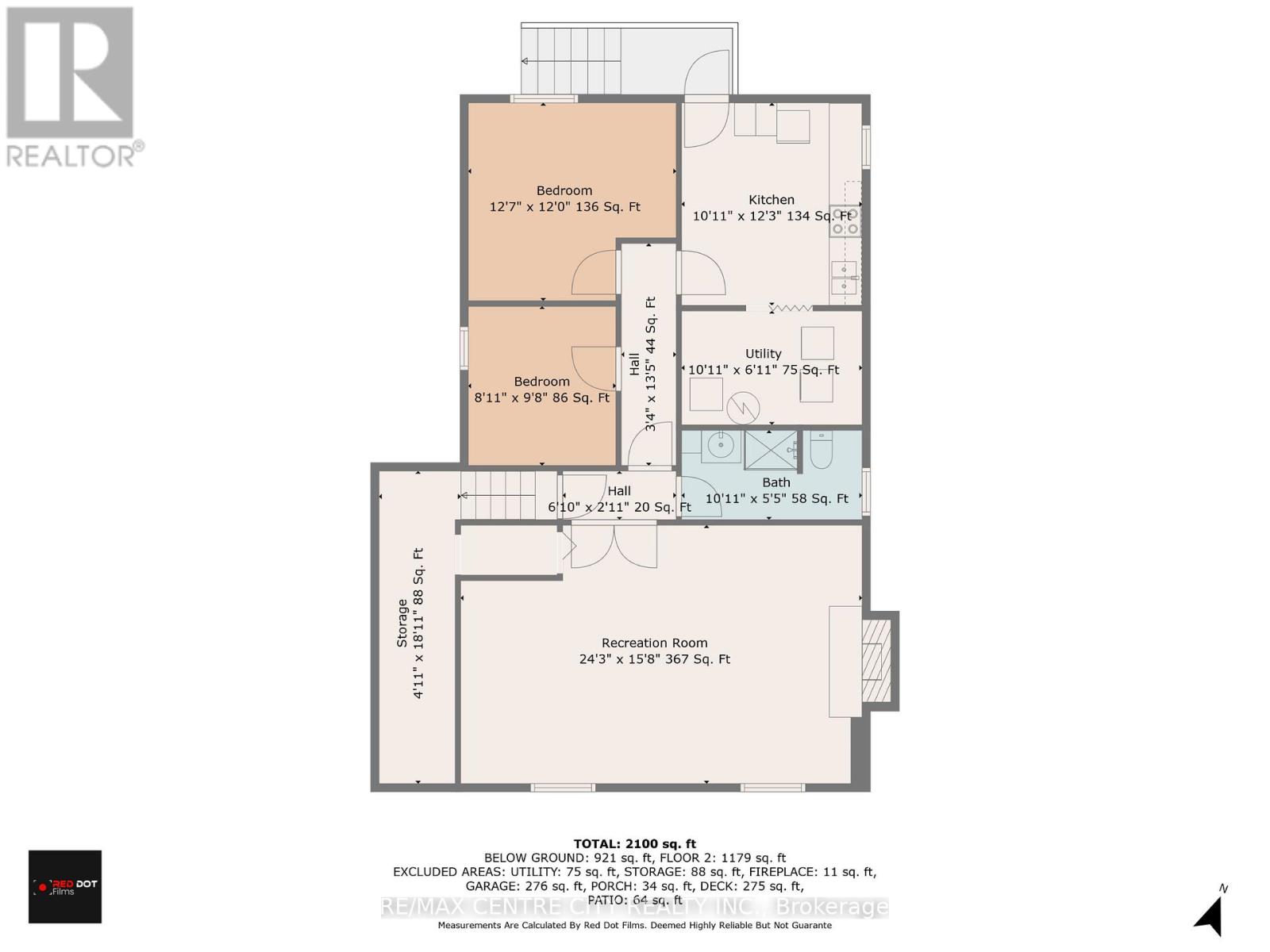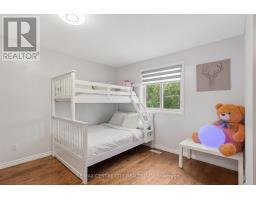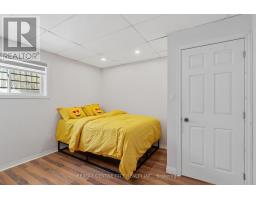200 Regal Drive London East, Ontario N5Y 4Z8
$729,000
Beautiful family home with RENTAL INCOME FROM THE BASEMENT in a Family Friendly Court, Close To All amenities!! A great family living in this spacious, beautiful side split in desirable North East London is loaded with updates and bonus features and is located on a quiet court close to amenities, school, and public transportation. The main level has hardwood throughout (except for the bathroom) and offers 3 spacious bedrooms (master has his/her closet), an updated kitchen with lots of cabinetry and counter space, and an updated 3 pc. bath. The lower level has a family room with a fireplace, an updated 3-piece bath, plus ONE Bedroom, & one office/den space, a Second Kitchen & laundry area & a walk-up to a private, fenced yard and Big Shed for Stotrage Bonus features are a central vac, front yard sprinkler system, updated windows, furnace and a CONCRETE DRIVE WAY without any side walk. The Oversized single attached garage has an inside entry and a backyard door. Measurements are approximate. (id:50886)
Open House
This property has open houses!
2:00 pm
Ends at:4:00 pm
2:00 pm
Ends at:4:00 pm
Property Details
| MLS® Number | X12093757 |
| Property Type | Single Family |
| Community Name | East A |
| Features | Wooded Area, Irregular Lot Size, Sump Pump |
| Parking Space Total | 5 |
Building
| Bathroom Total | 2 |
| Bedrooms Above Ground | 5 |
| Bedrooms Total | 5 |
| Appliances | Dryer, Stove, Washer, Refrigerator |
| Basement Development | Finished |
| Basement Type | Full (finished) |
| Construction Style Attachment | Detached |
| Construction Style Split Level | Sidesplit |
| Cooling Type | Central Air Conditioning |
| Exterior Finish | Vinyl Siding, Brick |
| Fireplace Present | Yes |
| Foundation Type | Poured Concrete |
| Heating Fuel | Natural Gas |
| Heating Type | Forced Air |
| Size Interior | 1,100 - 1,500 Ft2 |
| Type | House |
| Utility Water | Municipal Water |
Parking
| Attached Garage | |
| No Garage |
Land
| Acreage | No |
| Sewer | Sanitary Sewer |
| Size Irregular | 42.9 X 96 Acre ; 42.86x96.01x99.16x85.28 |
| Size Total Text | 42.9 X 96 Acre ; 42.86x96.01x99.16x85.28 |
| Zoning Description | R1-6 |
Rooms
| Level | Type | Length | Width | Dimensions |
|---|---|---|---|---|
| Lower Level | Bedroom 5 | 2.7 m | 2.95 m | 2.7 m x 2.95 m |
| Lower Level | Bedroom | 3.8 m | 3.65 m | 3.8 m x 3.65 m |
| Lower Level | Bathroom | 3.327 m | 1.651 m | 3.327 m x 1.651 m |
| Lower Level | Utility Room | 3.327 m | 2 m | 3.327 m x 2 m |
| Lower Level | Recreational, Games Room | 7.4 m | 4.775 m | 7.4 m x 4.775 m |
| Lower Level | Kitchen | 3 m | 3.7338 m | 3 m x 3.7338 m |
| Main Level | Living Room | 3.96 m | 7.15 m | 3.96 m x 7.15 m |
| Main Level | Dining Room | 3.17 m | 3.65 m | 3.17 m x 3.65 m |
| Main Level | Kitchen | 3.7 m | 3.35 m | 3.7 m x 3.35 m |
| Main Level | Foyer | 1.57 m | 5 m | 1.57 m x 5 m |
| Main Level | Primary Bedroom | 3.7 m | 3.95 m | 3.7 m x 3.95 m |
| Main Level | Bedroom 2 | 2.95 m | 3.25 m | 2.95 m x 3.25 m |
| Main Level | Bedroom 3 | 2.95 m | 2.95 m | 2.95 m x 2.95 m |
Utilities
| Sewer | Installed |
https://www.realtor.ca/real-estate/28192498/200-regal-drive-london-east-east-a-east-a
Contact Us
Contact us for more information
Bijoy Vellanickal
Salesperson
(519) 667-1800

