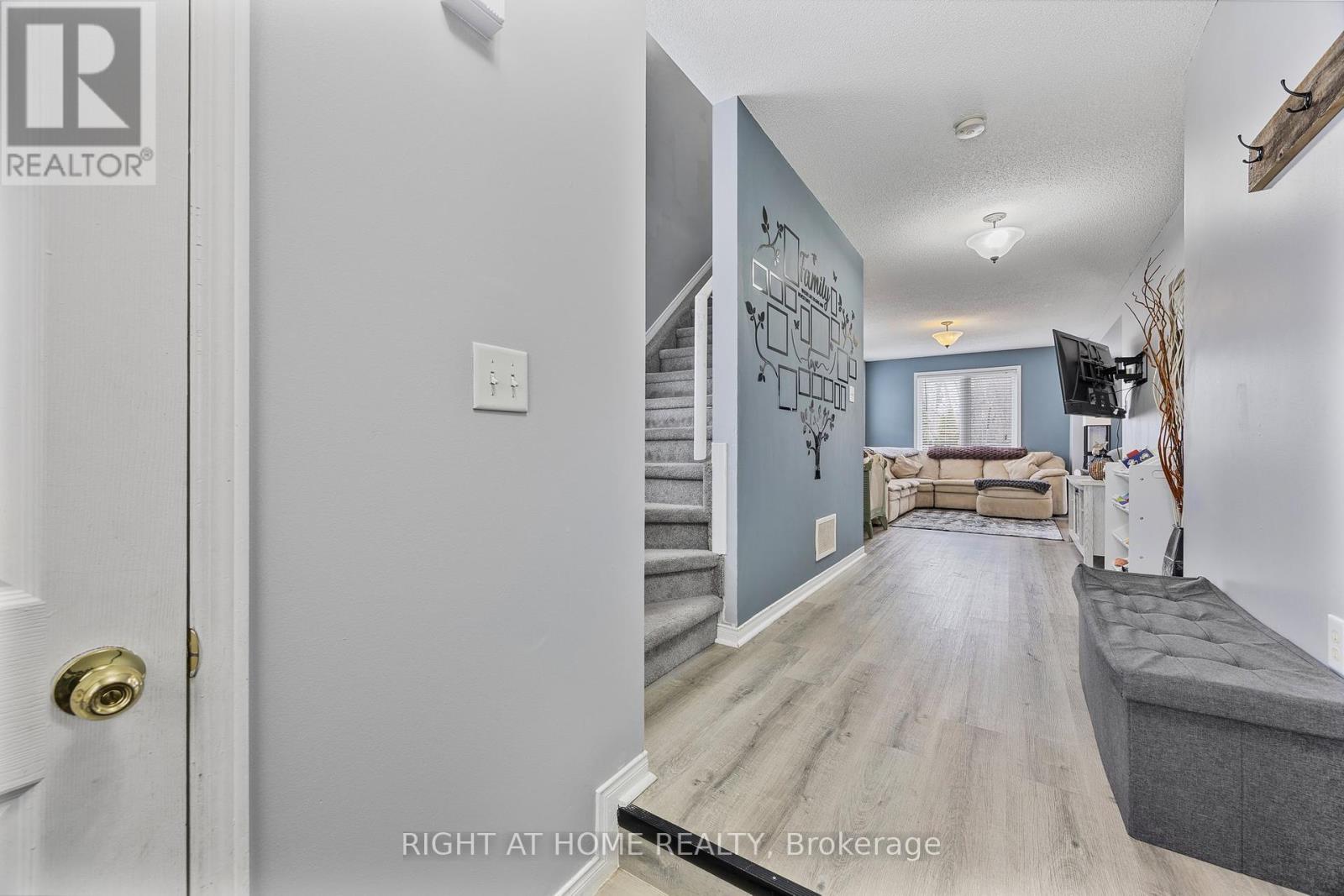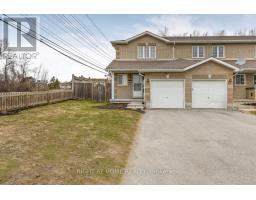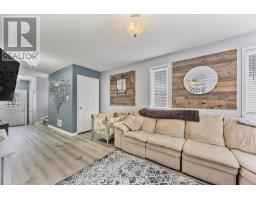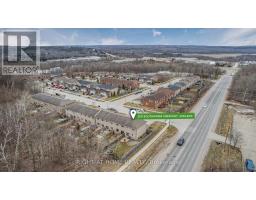200 Southwinds Crescent Midland, Ontario L4R 0A2
$559,900
Welcome to this stunning all-brick, end-unit townhome backing onto a peaceful forest. The main level features a spacious living room, stylish powder room, dining area, and a modern kitchen with a chic backsplash. Large windows fill the space with natural light, and patio doors that open to a private, fully fenced backyard. Upstairs, you'll find three generously sized bedrooms, including a primary bedroom with dual closets, plus a 4-piece bathroom. The unfinished basement offers potential for customization, with laundry conveniently located downstairs. Located in a family-friendly neighborhood, just steps from a local park and close to Georgian Bay, this home offers a perfect blend of tranquility and convenience. Book a showing today to experience the cozy charm of this lovely property! (id:50886)
Property Details
| MLS® Number | S12071260 |
| Property Type | Single Family |
| Community Name | Midland |
| Equipment Type | Water Heater |
| Parking Space Total | 3 |
| Rental Equipment Type | Water Heater |
Building
| Bathroom Total | 2 |
| Bedrooms Above Ground | 3 |
| Bedrooms Total | 3 |
| Age | 16 To 30 Years |
| Appliances | Water Heater, Dishwasher, Dryer, Stove, Washer, Refrigerator |
| Basement Development | Unfinished |
| Basement Type | N/a (unfinished) |
| Construction Style Attachment | Attached |
| Cooling Type | Central Air Conditioning |
| Exterior Finish | Brick |
| Foundation Type | Poured Concrete |
| Half Bath Total | 1 |
| Heating Fuel | Natural Gas |
| Heating Type | Forced Air |
| Stories Total | 2 |
| Size Interior | 1,100 - 1,500 Ft2 |
| Type | Row / Townhouse |
| Utility Water | Municipal Water |
Parking
| Attached Garage | |
| Garage |
Land
| Acreage | No |
| Fence Type | Fenced Yard |
| Sewer | Sanitary Sewer |
| Size Depth | 124 Ft ,8 In |
| Size Frontage | 34 Ft ,9 In |
| Size Irregular | 34.8 X 124.7 Ft |
| Size Total Text | 34.8 X 124.7 Ft |
| Zoning Description | Residential |
Rooms
| Level | Type | Length | Width | Dimensions |
|---|---|---|---|---|
| Second Level | Primary Bedroom | 3.85 m | 3.15 m | 3.85 m x 3.15 m |
| Second Level | Bedroom 2 | 4.04 m | 2.92 m | 4.04 m x 2.92 m |
| Second Level | Bedroom 3 | 4.04 m | 2.63 m | 4.04 m x 2.63 m |
| Main Level | Kitchen | 2.46 m | 3.41 m | 2.46 m x 3.41 m |
| Main Level | Dining Room | 2.45 m | 3.17 m | 2.45 m x 3.17 m |
| Main Level | Living Room | 5.1 m | 3.1 m | 5.1 m x 3.1 m |
https://www.realtor.ca/real-estate/28141702/200-southwinds-crescent-midland-midland
Contact Us
Contact us for more information
Kerry Zaba
Salesperson
(705) 797-4875
(705) 726-5558
www.rightathomerealty.com/



















































