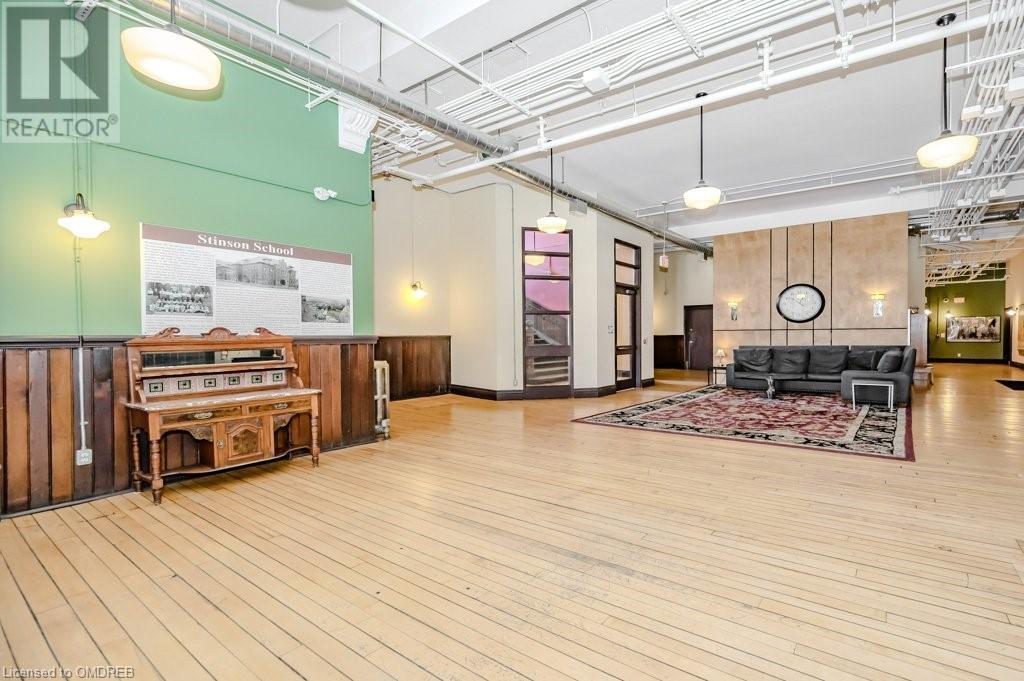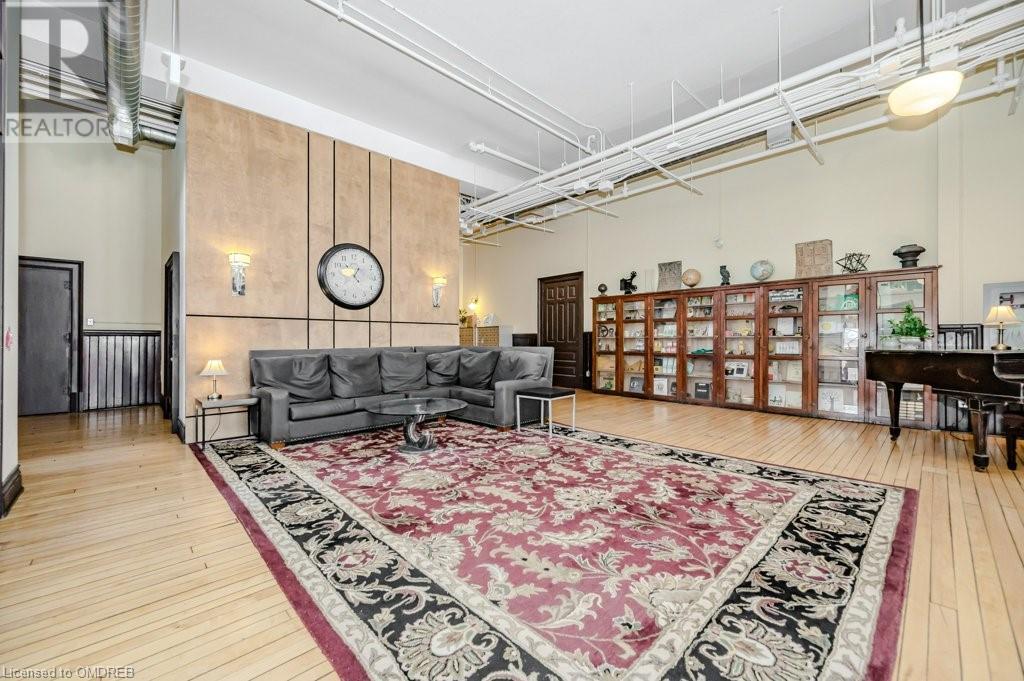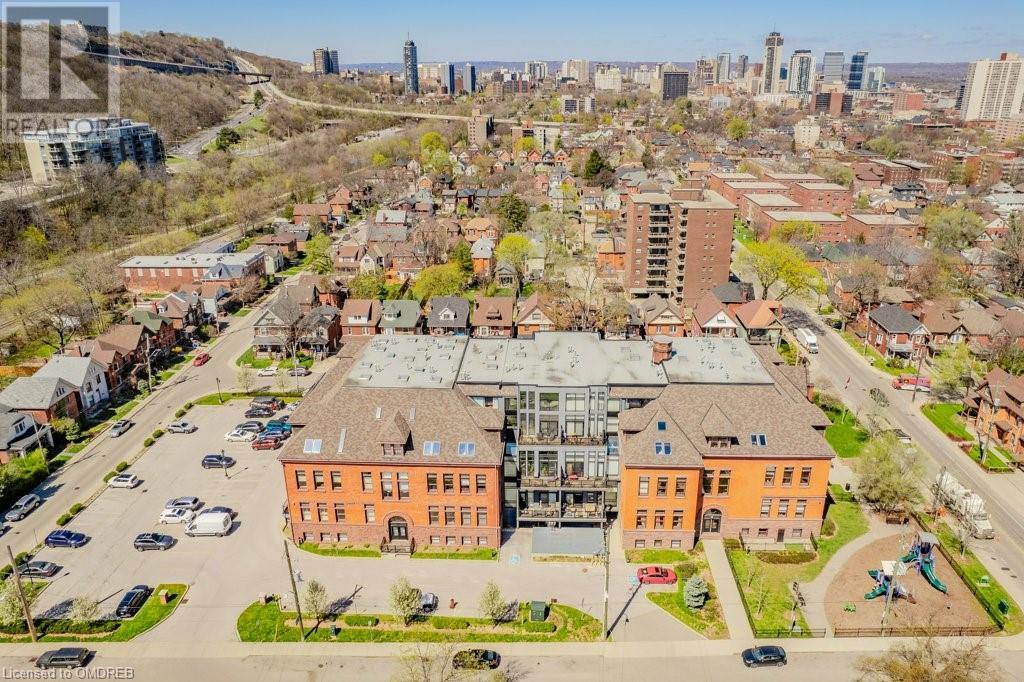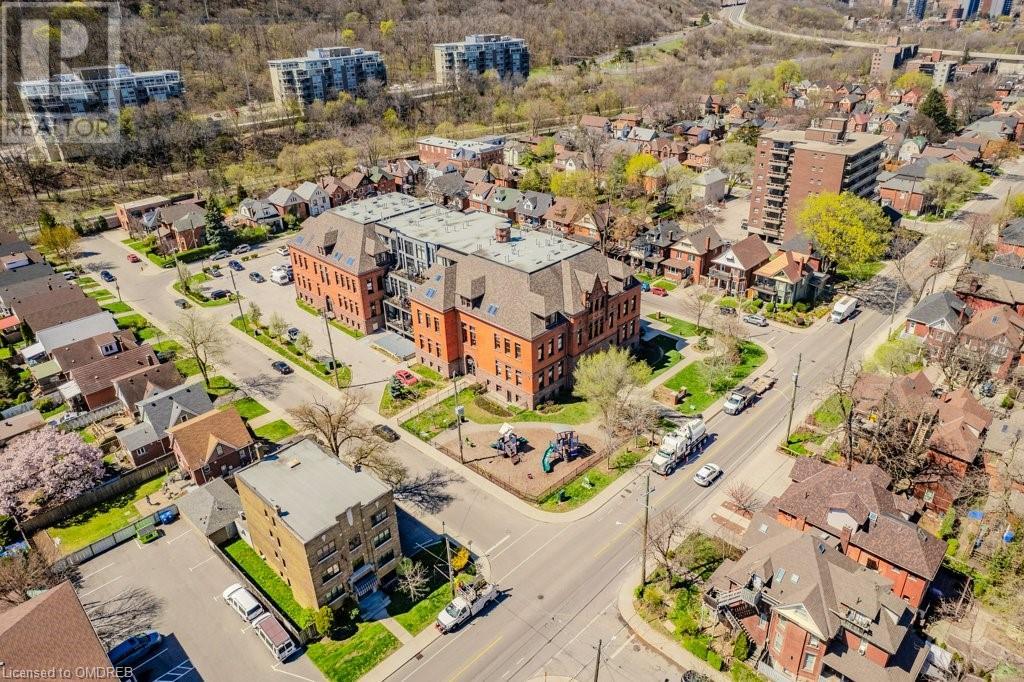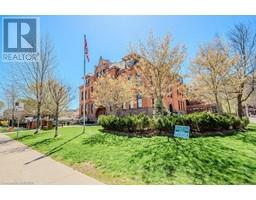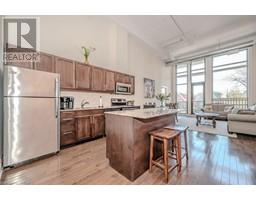200 Stinson Street Unit# 206 Hamilton, Ontario L8N 4J5
$549,000Maintenance, Insurance, Heat, Water, Parking
$513.75 Monthly
Maintenance, Insurance, Heat, Water, Parking
$513.75 MonthlyStep into the ultimate urban lifestyle in one of Hamilton’s most sought-after neighbourhoods! Nestled within one of the city’s most iconic buildings, 200 Stinson Street offers an extraordinary loft experience in the historic Stinson School, a masterpiece of 1894 architecture. This unique residence perfectly blends old world charm with modern convenience, greeting you with a striking exposed brick and stone feature wall, rich hardwood floors, and soaring ceilings that exude character. The contemporary kitchen features granite countertops, a chic backsplash, breakfast bar, and sleek stainless steel appliances. The open concept living and dining area flows effortlessly from the kitchen, leading to a private balcony where you can savour panoramic city views. The primary bedroom is complete with a four-piece ensuite and access to a second balcony – a perfect spot for morning coffee or evening relaxation. A combination powder room and in-suite laundry add to the comfort and ease of living. This remarkable space is designed with modern living in mind, featuring central air conditioning, thermo-pane windows, and your own designated outdoor parking space. Enjoy the freedom of grilling on your balcony, with visitor parking available for your guests. The location is unbeatable, with Wentworth Stairs, Escarpment Rail Trail, parks, public transit, shopping, restaurants, and essential amenities in close proximity. Don’t miss this rare opportunity to live in a one-of-a-kind loft that blends historic charm with contemporary flair! (id:50886)
Property Details
| MLS® Number | 40629910 |
| Property Type | Single Family |
| AmenitiesNearBy | Hospital, Park, Place Of Worship, Public Transit, Schools, Shopping |
| EquipmentType | None |
| Features | Balcony |
| ParkingSpaceTotal | 1 |
| RentalEquipmentType | None |
Building
| BathroomTotal | 2 |
| BedroomsAboveGround | 1 |
| BedroomsTotal | 1 |
| Appliances | Dishwasher, Dryer, Refrigerator, Stove, Washer, Microwave Built-in, Window Coverings |
| BasementType | None |
| ConstructedDate | 1894 |
| ConstructionStyleAttachment | Attached |
| CoolingType | Central Air Conditioning |
| ExteriorFinish | Brick, Stone |
| HalfBathTotal | 1 |
| HeatingFuel | Natural Gas |
| HeatingType | Heat Pump |
| StoriesTotal | 1 |
| SizeInterior | 859.85 Sqft |
| Type | Apartment |
| UtilityWater | Municipal Water |
Parking
| Visitor Parking |
Land
| AccessType | Highway Nearby |
| Acreage | No |
| LandAmenities | Hospital, Park, Place Of Worship, Public Transit, Schools, Shopping |
| Sewer | Municipal Sewage System |
| ZoningDescription | E/s-1635 |
Rooms
| Level | Type | Length | Width | Dimensions |
|---|---|---|---|---|
| Main Level | Full Bathroom | 5'0'' x 9'9'' | ||
| Main Level | Primary Bedroom | 19'4'' x 9'9'' | ||
| Main Level | Living Room/dining Room | 17'3'' x 14'4'' | ||
| Main Level | 2pc Bathroom | 8'1'' x 5'6'' | ||
| Main Level | Kitchen | 12'1'' x 14'4'' |
https://www.realtor.ca/real-estate/27269659/200-stinson-street-unit-206-hamilton
Interested?
Contact us for more information
Dan Cooper
Broker
251 North Service Rd W
Oakville, Ontario L6M 3E7
Kathy Wood
Salesperson
251 North Service Rd W
Oakville, Ontario L6M 3E7









