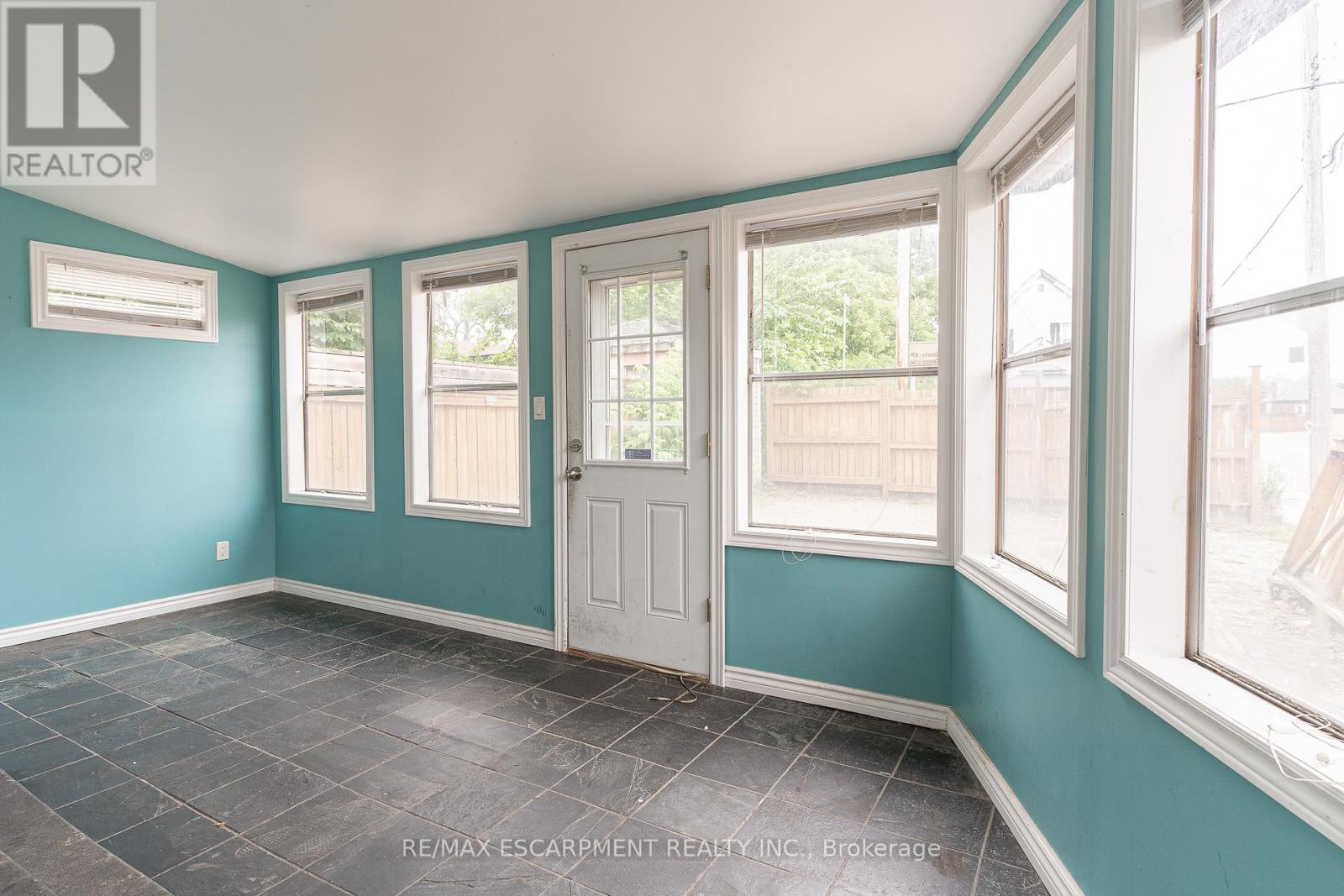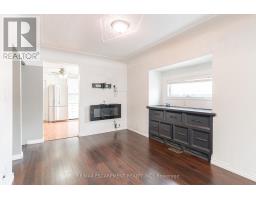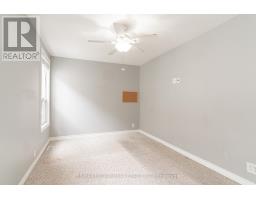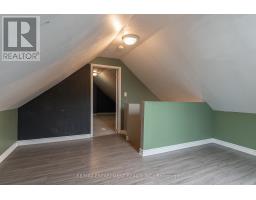200 Tragina Avenue N Hamilton, Ontario L8H 5E1
$479,900
Welcome to 200 Tragina Avenue N, a 1.5-storey home with 2 bedrooms, 2 bathrooms, a private backyard and charming curb appeal, located in the Homeside neighbourhood of Hamilton! Offering an abundance of potential, the bright living room features large windows and leads into the open eat-in kitchen. Enjoy the practicality of both bedrooms situated on the main floor, as well as a 3-piece bathroom and a spacious sunroom providing backyard access. On the upper storey of the home are two loft-style spaces offering flexibility for use. In the basement, you will find a recreation area, a den, the laundry area and a second 3-piece bathroom, and plenty of space for storage. The backyard offers patio space and convenient parking for 2 vehicles. Take advantage of this home's location with its proximity to all amenities at the Centre on Barton, great restaurants and eateries, schools, parks and trails. Easy access to Nikola Tesla Blvd, the Red Hill Valley Parkway, the QEW Toronto & Niagara, public transportation...the list goes on! (id:50886)
Property Details
| MLS® Number | X9505625 |
| Property Type | Single Family |
| Community Name | Homeside |
| AmenitiesNearBy | Schools, Public Transit, Place Of Worship, Park |
| CommunityFeatures | Community Centre |
| ParkingSpaceTotal | 2 |
| Structure | Patio(s) |
Building
| BathroomTotal | 2 |
| BedroomsAboveGround | 2 |
| BedroomsTotal | 2 |
| BasementDevelopment | Partially Finished |
| BasementType | Full (partially Finished) |
| ConstructionStyleAttachment | Detached |
| CoolingType | Central Air Conditioning |
| ExteriorFinish | Stucco, Vinyl Siding |
| FoundationType | Unknown |
| HeatingFuel | Natural Gas |
| HeatingType | Forced Air |
| StoriesTotal | 2 |
| SizeInterior | 1099.9909 - 1499.9875 Sqft |
| Type | House |
| UtilityWater | Municipal Water |
Land
| Acreage | No |
| LandAmenities | Schools, Public Transit, Place Of Worship, Park |
| Sewer | Sanitary Sewer |
| SizeDepth | 100 Ft |
| SizeFrontage | 25 Ft |
| SizeIrregular | 25 X 100 Ft |
| SizeTotalText | 25 X 100 Ft|under 1/2 Acre |
Rooms
| Level | Type | Length | Width | Dimensions |
|---|---|---|---|---|
| Second Level | Loft | 3.99 m | 4.27 m | 3.99 m x 4.27 m |
| Second Level | Loft | 3.99 m | 7.32 m | 3.99 m x 7.32 m |
| Basement | Other | 5.18 m | 4.09 m | 5.18 m x 4.09 m |
| Basement | Recreational, Games Room | 2.49 m | 6.12 m | 2.49 m x 6.12 m |
| Basement | Den | 2.64 m | 2.34 m | 2.64 m x 2.34 m |
| Main Level | Living Room | 3.61 m | 9.75 m | 3.61 m x 9.75 m |
| Main Level | Dining Room | 3.89 m | 3.48 m | 3.89 m x 3.48 m |
| Main Level | Kitchen | 1.83 m | 1.7 m | 1.83 m x 1.7 m |
| Main Level | Sunroom | 5.31 m | 3.23 m | 5.31 m x 3.23 m |
| Main Level | Bedroom | 2.79 m | 5.03 m | 2.79 m x 5.03 m |
| Main Level | Bedroom | 2.84 m | 2.9 m | 2.84 m x 2.9 m |
https://www.realtor.ca/real-estate/27567986/200-tragina-avenue-n-hamilton-homeside-homeside
Interested?
Contact us for more information
Shannon Maragh Sullivan
Broker
502 Brant St #1a
Burlington, Ontario L7R 2G4

































































