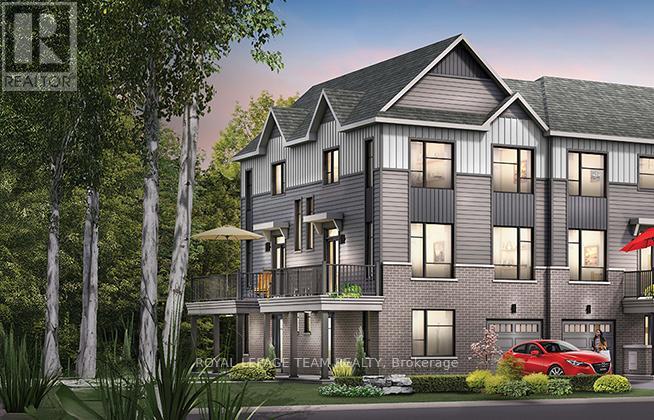200 Visionary Lane Ottawa, Ontario K2W 0M2
$549,900
The McKee Corner is available only as a corner unit, is the largest of our Avenue Townhomes, and offers a Family Room on the First Floor for more living space. Step up to the Second Floor and you'll notice how bright this floor is with the windows providing a lot of natural lighting. The Second Floor gives you a Breakfast Area for those early morning coffees. Be treated to 3 Bedrooms on the Third Floor including a Primary Bedroom with a large walk-in-closet. All Avenue Townhomes feature a single car garage, 9' Ceilings on the Second Floor, and an exterior balcony on the Second Floor to provide you with a beautiful view of your new community. New homes for all types of living in Brookline, Kanata. July 9th 2026 occupancy! (id:50886)
Property Details
| MLS® Number | X12370011 |
| Property Type | Single Family |
| Community Name | 9008 - Kanata - Morgan's Grant/South March |
| Equipment Type | Water Heater, Heat Pump, Water Heater - Tankless |
| Parking Space Total | 2 |
| Rental Equipment Type | Water Heater, Heat Pump, Water Heater - Tankless |
Building
| Bathroom Total | 3 |
| Bedrooms Above Ground | 3 |
| Bedrooms Total | 3 |
| Appliances | Dishwasher, Dryer, Hood Fan, Microwave, Stove, Washer, Refrigerator |
| Construction Style Attachment | Attached |
| Cooling Type | Central Air Conditioning |
| Exterior Finish | Brick, Vinyl Siding |
| Foundation Type | Slab |
| Half Bath Total | 1 |
| Heating Fuel | Natural Gas |
| Heating Type | Heat Pump |
| Stories Total | 3 |
| Size Interior | 1,500 - 2,000 Ft2 |
| Type | Row / Townhouse |
| Utility Water | Municipal Water |
Parking
| Attached Garage | |
| Garage |
Land
| Acreage | No |
| Sewer | Sanitary Sewer |
| Size Depth | 45 Ft |
| Size Frontage | 24 Ft |
| Size Irregular | 24 X 45 Ft |
| Size Total Text | 24 X 45 Ft |
| Zoning Description | Residentian |
Rooms
| Level | Type | Length | Width | Dimensions |
|---|---|---|---|---|
| Second Level | Living Room | 4.39 m | 2.99 m | 4.39 m x 2.99 m |
| Second Level | Dining Room | 4.39 m | 3.32 m | 4.39 m x 3.32 m |
| Second Level | Kitchen | 3.35 m | 2.64 m | 3.35 m x 2.64 m |
| Second Level | Eating Area | 2.64 m | 1.98 m | 2.64 m x 1.98 m |
| Third Level | Primary Bedroom | 4.06 m | 3.04 m | 4.06 m x 3.04 m |
| Third Level | Bedroom 2 | 3.35 m | 2.71 m | 3.35 m x 2.71 m |
| Third Level | Bedroom 3 | 3.04 m | 2.79 m | 3.04 m x 2.79 m |
| Main Level | Family Room | 4.01 m | 2.79 m | 4.01 m x 2.79 m |
Contact Us
Contact us for more information
Anthony Cava
Broker
anthonycava.ca/
384 Richmond Road
Ottawa, Ontario K2A 0E8
(613) 729-9090
(613) 729-9094
www.teamrealty.ca/



