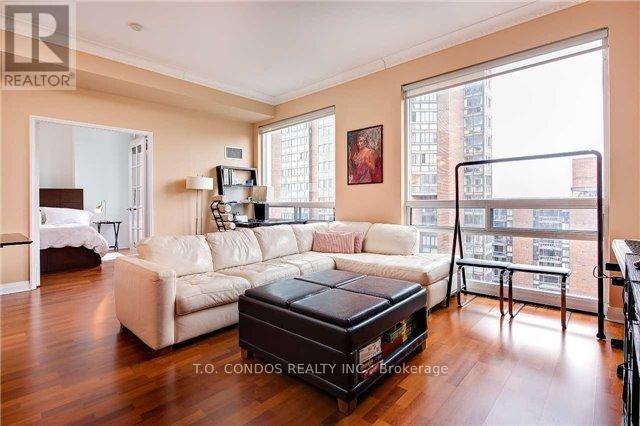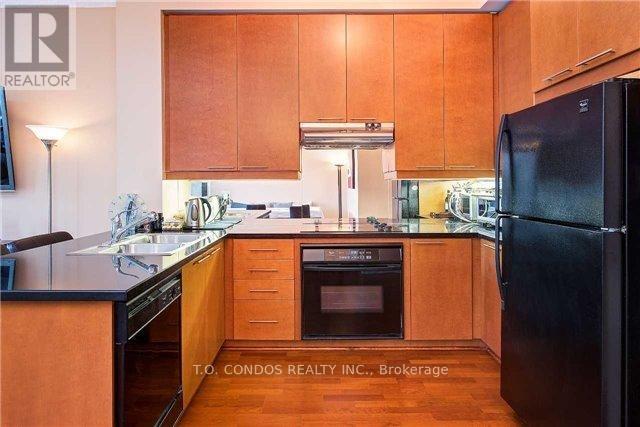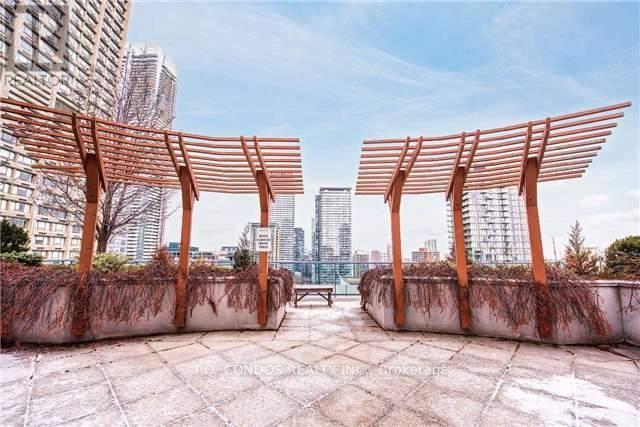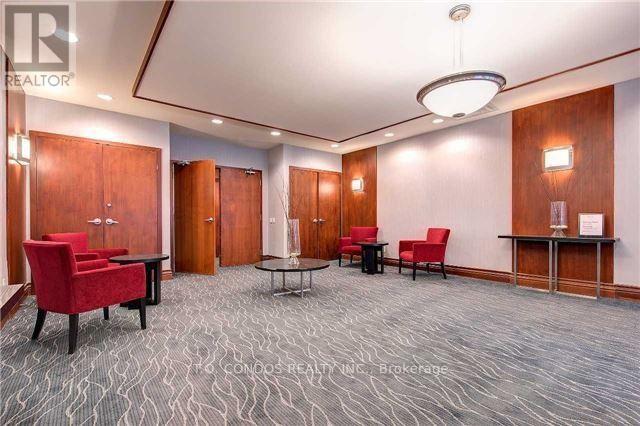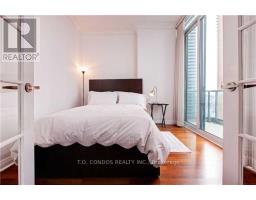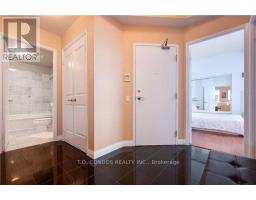2001 - 1121 Bay Street Toronto, Ontario M5S 3L9
3 Bedroom
2 Bathroom
1,200 - 1,399 ft2
Central Air Conditioning
Forced Air
$4,995 Monthly
Furnished Luxury Condo - Lower Penthouse Suite At Bay And Bloor In Exclusive Building Steps To Yorkville. Approx 1250Sq Ft: 2 Bedrooms, Plus Den-Used As 3rd Bedroom. Features: 10Ft Ceilings With Crown Molding, Floor To Ceiling Windows, Large Foyer, Marble Floor In Washrooms, Hardwood Floors, Balcony. Walking Distance To Queens Park, The Rom, U Of T, Manulife Centre, Groceries, Lcbo, Restaurants,Shopping, Cinema. (id:50886)
Property Details
| MLS® Number | C12143939 |
| Property Type | Single Family |
| Neigbourhood | University—Rosedale |
| Community Name | Bay Street Corridor |
| Amenities Near By | Hospital, Public Transit, Schools |
| Community Features | Pets Not Allowed |
| Features | Balcony |
| Parking Space Total | 1 |
Building
| Bathroom Total | 2 |
| Bedrooms Above Ground | 2 |
| Bedrooms Below Ground | 1 |
| Bedrooms Total | 3 |
| Amenities | Security/concierge, Exercise Centre, Party Room |
| Appliances | Cooktop, Dishwasher, Dryer, Oven, Washer, Refrigerator |
| Cooling Type | Central Air Conditioning |
| Exterior Finish | Concrete |
| Flooring Type | Hardwood |
| Heating Fuel | Natural Gas |
| Heating Type | Forced Air |
| Size Interior | 1,200 - 1,399 Ft2 |
| Type | Apartment |
Parking
| Underground | |
| Garage |
Land
| Acreage | No |
| Land Amenities | Hospital, Public Transit, Schools |
Rooms
| Level | Type | Length | Width | Dimensions |
|---|---|---|---|---|
| Flat | Living Room | 5.77 m | 4.27 m | 5.77 m x 4.27 m |
| Flat | Dining Room | 3.34 m | 2.82 m | 3.34 m x 2.82 m |
| Flat | Kitchen | 3.34 m | 2.13 m | 3.34 m x 2.13 m |
| Flat | Den | 3.05 m | 3.05 m | 3.05 m x 3.05 m |
| Flat | Primary Bedroom | 4.45 m | 2.92 m | 4.45 m x 2.92 m |
| Flat | Bedroom 2 | 3.66 m | 2.92 m | 3.66 m x 2.92 m |
Contact Us
Contact us for more information
Benjamin Persaud
Broker of Record
www.tocondos.com/
@tocondosrealty/
www.linkedin.com/in/ben-persaud-a301773b/
T.o. Condos Realty Inc.
(416) 972-1011
(416) 972-1200
www.TOcondos.com




