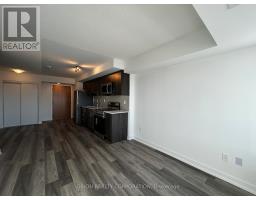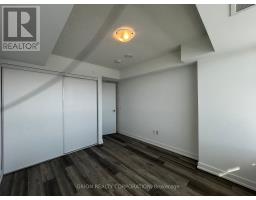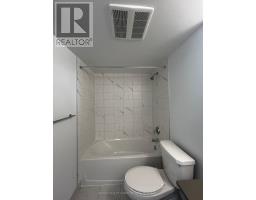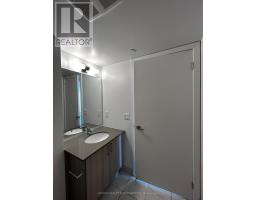2001 - 1435 Celebration Drive Pickering, Ontario L1W 0C4
2 Bedroom
1 Bathroom
500 - 599 ft2
Central Air Conditioning
Forced Air
$2,100 Monthly
WELCOME TO THIS NEW WEST-FACING 1 + 1 CONDO UNIT. THIS UNIT OFFERS A STUNNING PANORAMIC VIEW OF THE LAKE AND SURROUNDING DISTRICT. WITH THE SPACIOUS DEN WHICH CAN BE AN OFFICE OR PERSONAL SPACE, 1 BEDROOM. 24HR CONCEIRGE. IN-SUITE LAUNDRY, GYM AND YOGA RM., PARTY RM. YOU CANNOT BEAT THE LOCATION WITH A 5MIN WALK TO PICKERING GO STATION. CLOSE PROXIMITY TO CASINO, SHOPPING RESTAURANTS. ENJOY THE SUNSET ON THE LARGE TERRACED BALCONY WITH A LAKE VIEW. NEW BLINDS INSTALLED! Much to Your Desire. Book A Showing Now! (id:50886)
Property Details
| MLS® Number | E12102427 |
| Property Type | Single Family |
| Community Name | Bay Ridges |
| Community Features | Pet Restrictions |
| Features | Balcony, In Suite Laundry |
| Parking Space Total | 1 |
Building
| Bathroom Total | 1 |
| Bedrooms Above Ground | 1 |
| Bedrooms Below Ground | 1 |
| Bedrooms Total | 2 |
| Age | New Building |
| Cooling Type | Central Air Conditioning |
| Exterior Finish | Concrete |
| Heating Fuel | Natural Gas |
| Heating Type | Forced Air |
| Size Interior | 500 - 599 Ft2 |
| Type | Apartment |
Parking
| Underground | |
| Garage |
Land
| Acreage | No |
Rooms
| Level | Type | Length | Width | Dimensions |
|---|---|---|---|---|
| Main Level | Kitchen | 6.68 m | 3.07 m | 6.68 m x 3.07 m |
| Main Level | Living Room | 6.68 m | 3.07 m | 6.68 m x 3.07 m |
| Main Level | Dining Room | 6.68 m | 3.07 m | 6.68 m x 3.07 m |
| Main Level | Primary Bedroom | 3.4 m | 3.07 m | 3.4 m x 3.07 m |
| Main Level | Den | 1.9 m | 2.43 m | 1.9 m x 2.43 m |
Contact Us
Contact us for more information
Citira Anderson
Salesperson
Orion Realty Corporation
1149 Lakeshore Rd E
Mississauga, Ontario L5E 1E8
1149 Lakeshore Rd E
Mississauga, Ontario L5E 1E8
(416) 733-7784
(905) 286-5271





































































