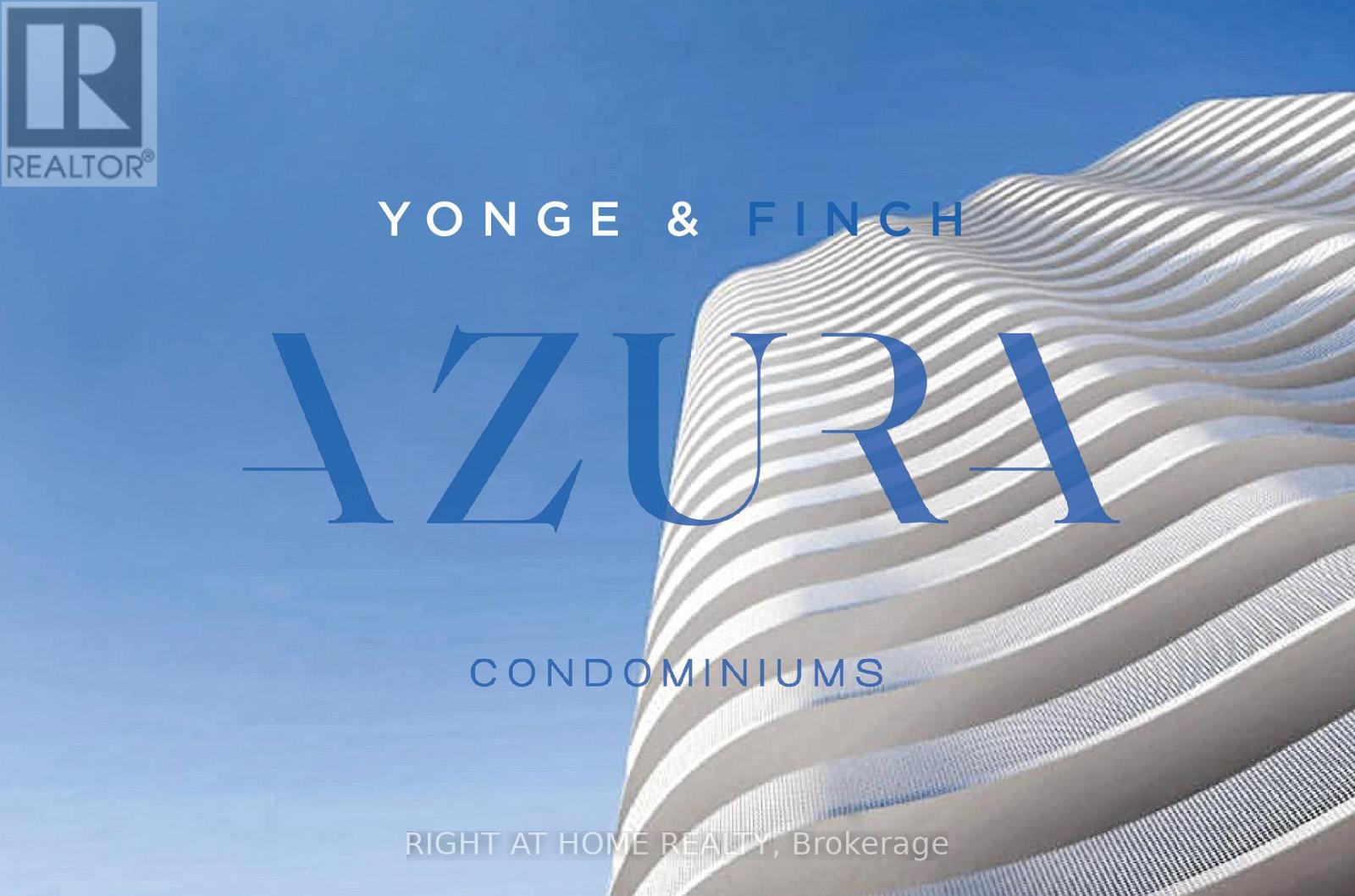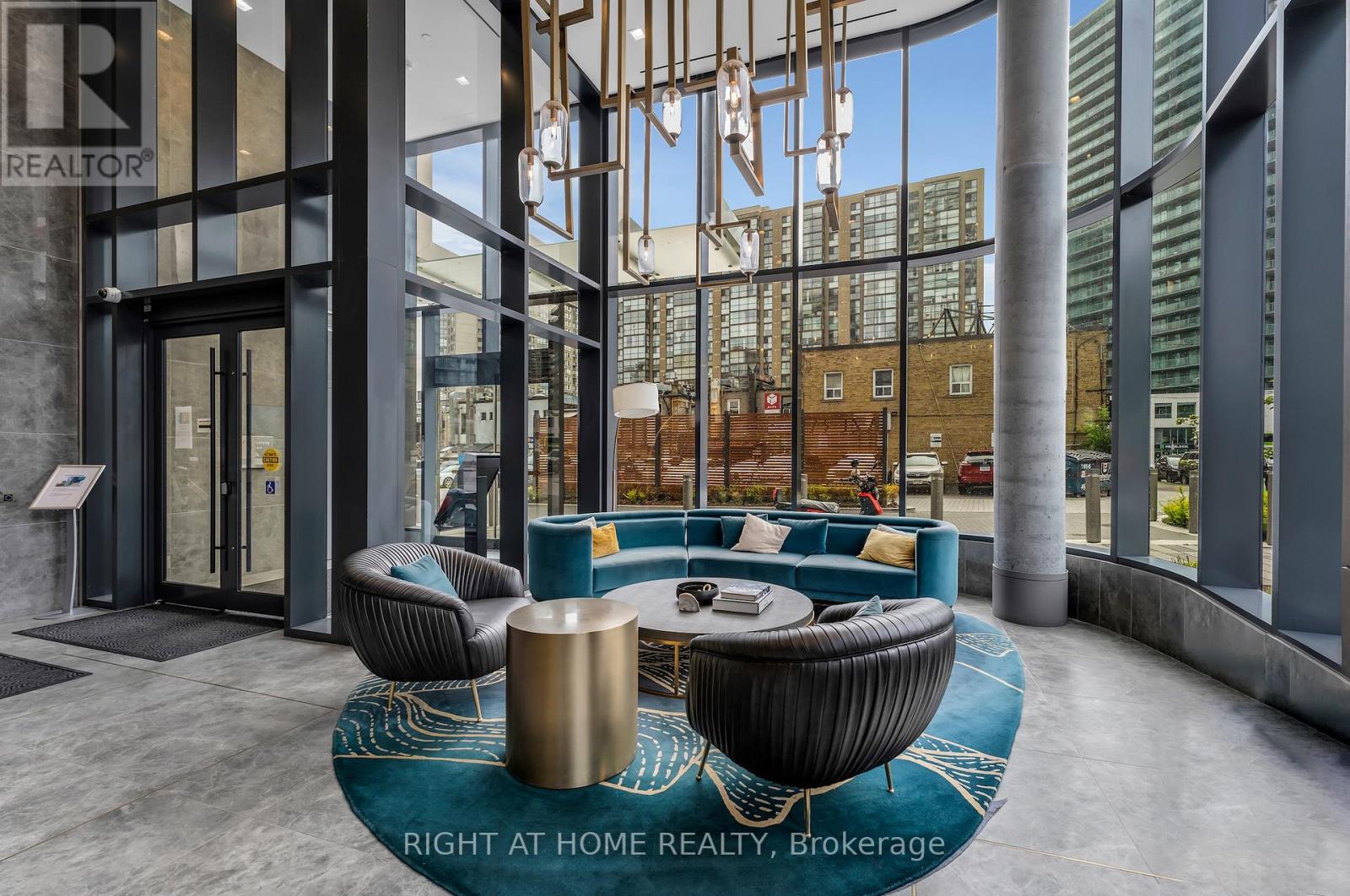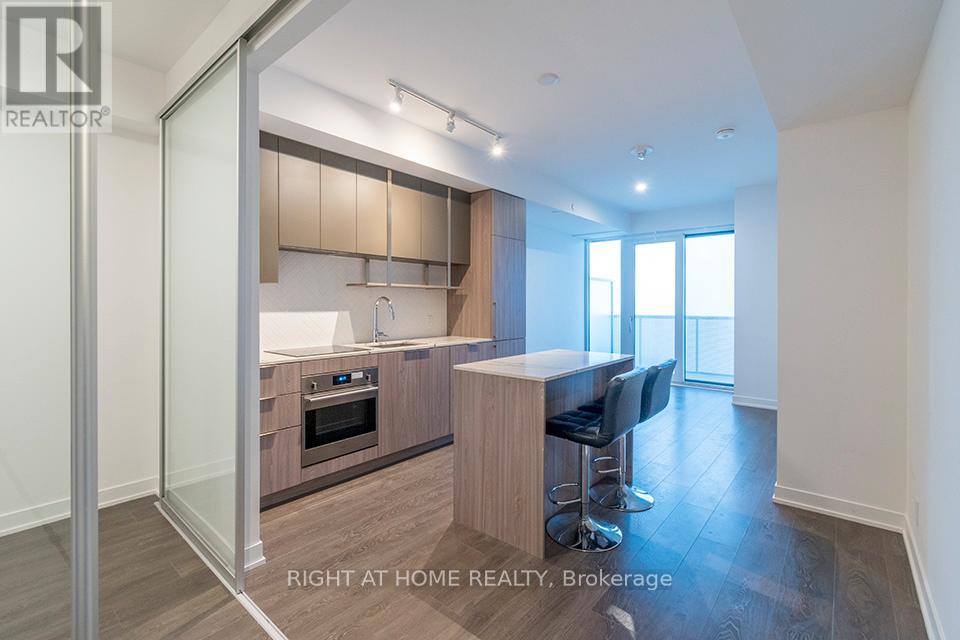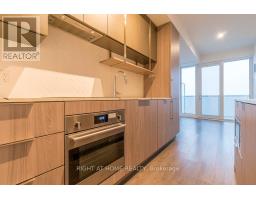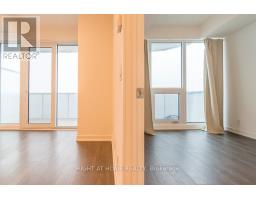2001 - 15 Holmes Avenue Toronto, Ontario M2N 0L4
$2,550 Monthly
AZURA @ prim North York just off of Yonge St. Sun-filled unit w/ unobstructed S view. Floor-to-ceiling Windows. Spacious (625+106sf). Lofty 9-ft ceiling, quality laminate flooring thru-out. Modern Quartz countertop and S/S appliances. Steps To Finch Subway Station/Bus Terminal. Convenient Location With Eateries/Retails/Offices On Yonge St. Corridor And Great Building Amenities: fitness, yoga studio, golf simulator, kids room, party room, outdoor lounge, pet wash, etc. [Move-in: Jan / Feb] **** EXTRAS **** Fridge, Stove, B/I Dishwasher, B/I Microwave, Washer, Dryer, All electric light fixtures, All window coverings. (id:50886)
Property Details
| MLS® Number | C11912460 |
| Property Type | Single Family |
| Community Name | Willowdale East |
| CommunicationType | High Speed Internet |
| CommunityFeatures | Pet Restrictions |
| Features | Balcony, Carpet Free, In Suite Laundry |
Building
| BathroomTotal | 2 |
| BedroomsAboveGround | 1 |
| BedroomsBelowGround | 1 |
| BedroomsTotal | 2 |
| Appliances | Oven - Built-in |
| CoolingType | Central Air Conditioning |
| ExteriorFinish | Concrete |
| FlooringType | Laminate |
| HeatingFuel | Electric |
| HeatingType | Forced Air |
| SizeInterior | 599.9954 - 698.9943 Sqft |
| Type | Apartment |
Parking
| Underground |
Land
| Acreage | No |
Rooms
| Level | Type | Length | Width | Dimensions |
|---|---|---|---|---|
| Flat | Living Room | 6.07 m | 3.15 m | 6.07 m x 3.15 m |
| Flat | Dining Room | 6.07 m | 3.15 m | 6.07 m x 3.15 m |
| Flat | Kitchen | 6.07 m | 3.15 m | 6.07 m x 3.15 m |
| Flat | Primary Bedroom | 2.87 m | 2.82 m | 2.87 m x 2.82 m |
| Flat | Den | 2.44 m | 2.44 m | 2.44 m x 2.44 m |
Interested?
Contact us for more information
Myung Jik Bae
Broker
1396 Don Mills Rd Unit B-121
Toronto, Ontario M3B 0A7


