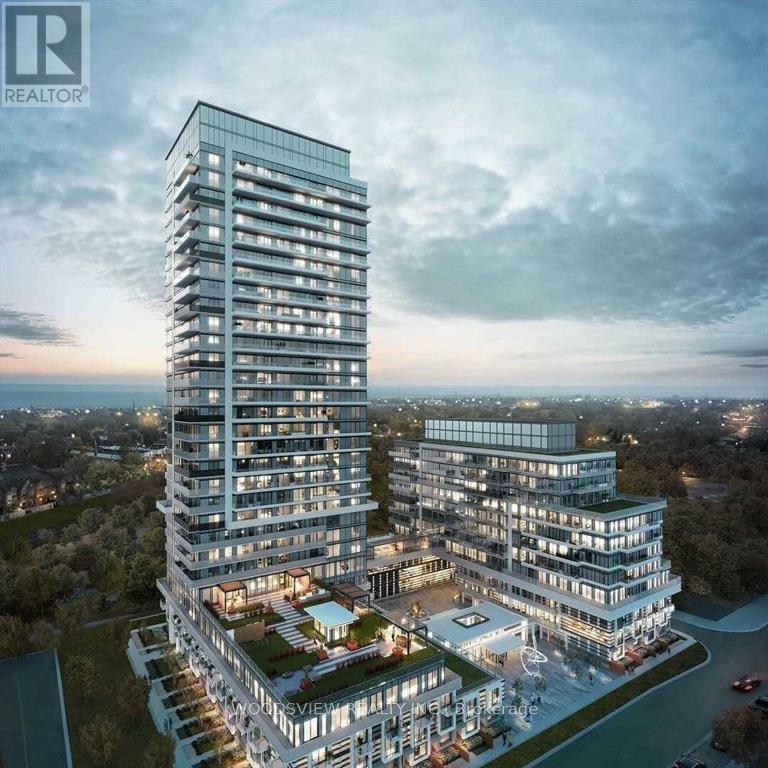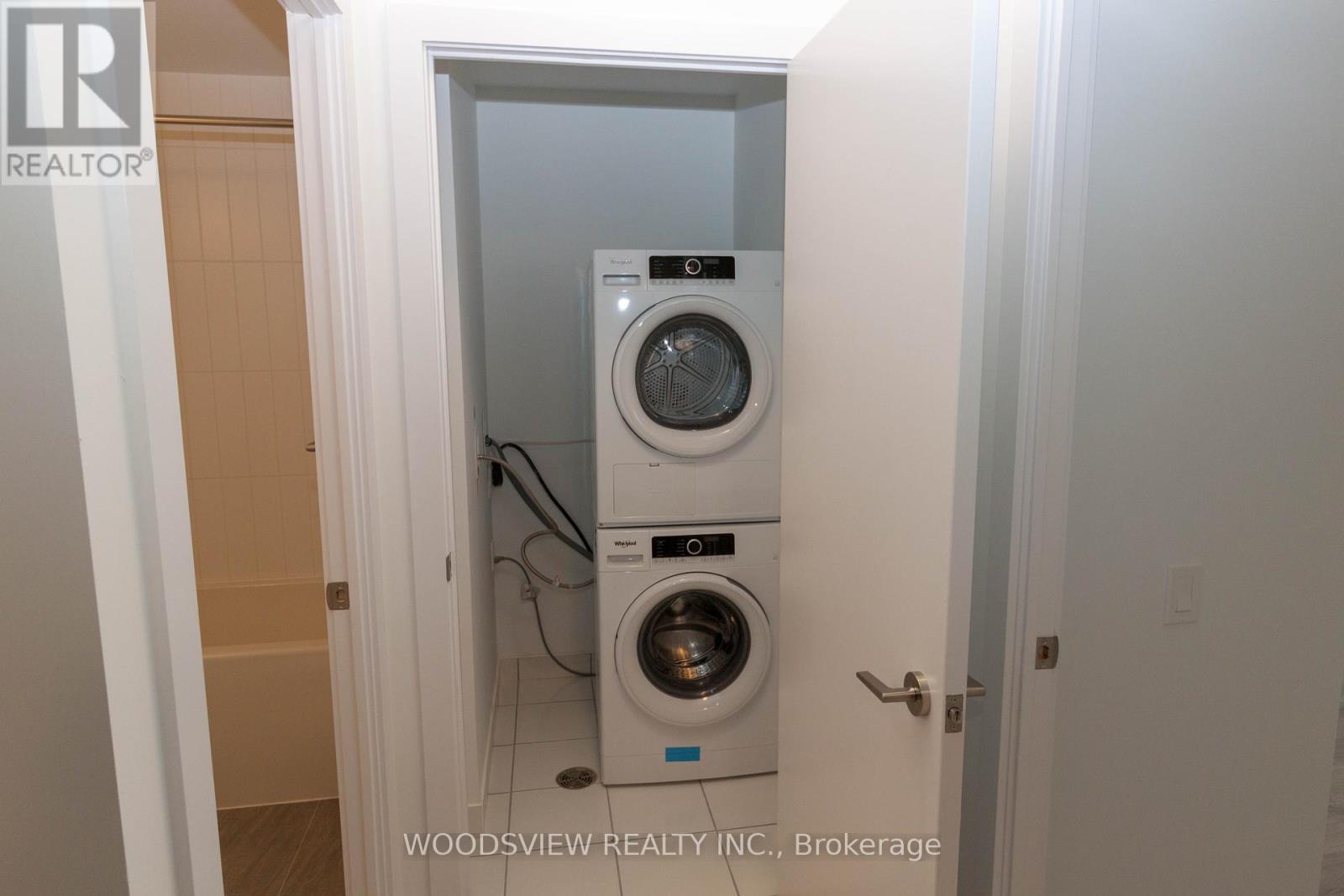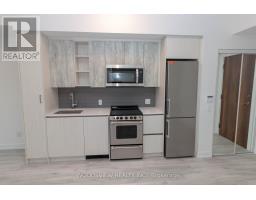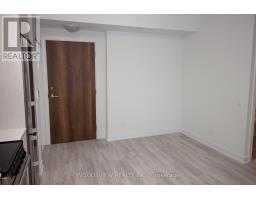2001 - 251 Manitoba Street Toronto, Ontario M8Y 4G9
$2,450 Monthly
Bright/Spacious One Bedroom Plus Study End Unit With Open Concept Floor Plan. Floor To Ceiling Windows. Large Balcony Spanning Across Entire Unit. State Of The Art Fitness Centre, Guest Suites, Rooftop Deck, Infinity Pool, Spa With Sauna, Outdoor Courtyard With BBQs, Stylish Lobby With 24 Hr Concierge. Walking Distance To Shops, Restaurants And Public Transportation. **** EXTRAS **** 24 hrs Notice Required for all showings. Pictures are pre tenancy (id:50886)
Property Details
| MLS® Number | W10362022 |
| Property Type | Single Family |
| Community Name | Mimico |
| AmenitiesNearBy | Public Transit |
| CommunityFeatures | Pet Restrictions |
| Features | Balcony, Carpet Free |
| ParkingSpaceTotal | 1 |
| PoolType | Outdoor Pool |
Building
| BathroomTotal | 1 |
| BedroomsAboveGround | 1 |
| BedroomsBelowGround | 1 |
| BedroomsTotal | 2 |
| Amenities | Exercise Centre, Security/concierge, Party Room, Storage - Locker |
| Appliances | Dishwasher, Dryer, Hood Fan, Microwave, Range, Refrigerator, Stove, Washer, Window Coverings |
| CoolingType | Central Air Conditioning |
| ExteriorFinish | Concrete |
| FlooringType | Laminate |
| HeatingFuel | Natural Gas |
| HeatingType | Forced Air |
| SizeInterior | 499.9955 - 598.9955 Sqft |
| Type | Apartment |
Parking
| Underground |
Land
| Acreage | No |
| LandAmenities | Public Transit |
Rooms
| Level | Type | Length | Width | Dimensions |
|---|---|---|---|---|
| Main Level | Living Room | 6.78 m | 3.37 m | 6.78 m x 3.37 m |
| Main Level | Dining Room | 6.78 m | 3.37 m | 6.78 m x 3.37 m |
| Main Level | Kitchen | 6.78 m | 3.37 m | 6.78 m x 3.37 m |
| Main Level | Primary Bedroom | 3.17 m | 3.05 m | 3.17 m x 3.05 m |
| Main Level | Study | 2.86 m | 1.81 m | 2.86 m x 1.81 m |
https://www.realtor.ca/real-estate/27607903/2001-251-manitoba-street-toronto-mimico-mimico
Interested?
Contact us for more information
Karim Popat
Broker
21 Washington St
Markham, Ontario L3P 2R3
Mary Popat
Salesperson
21 Washington St
Markham, Ontario L3P 2R3



























