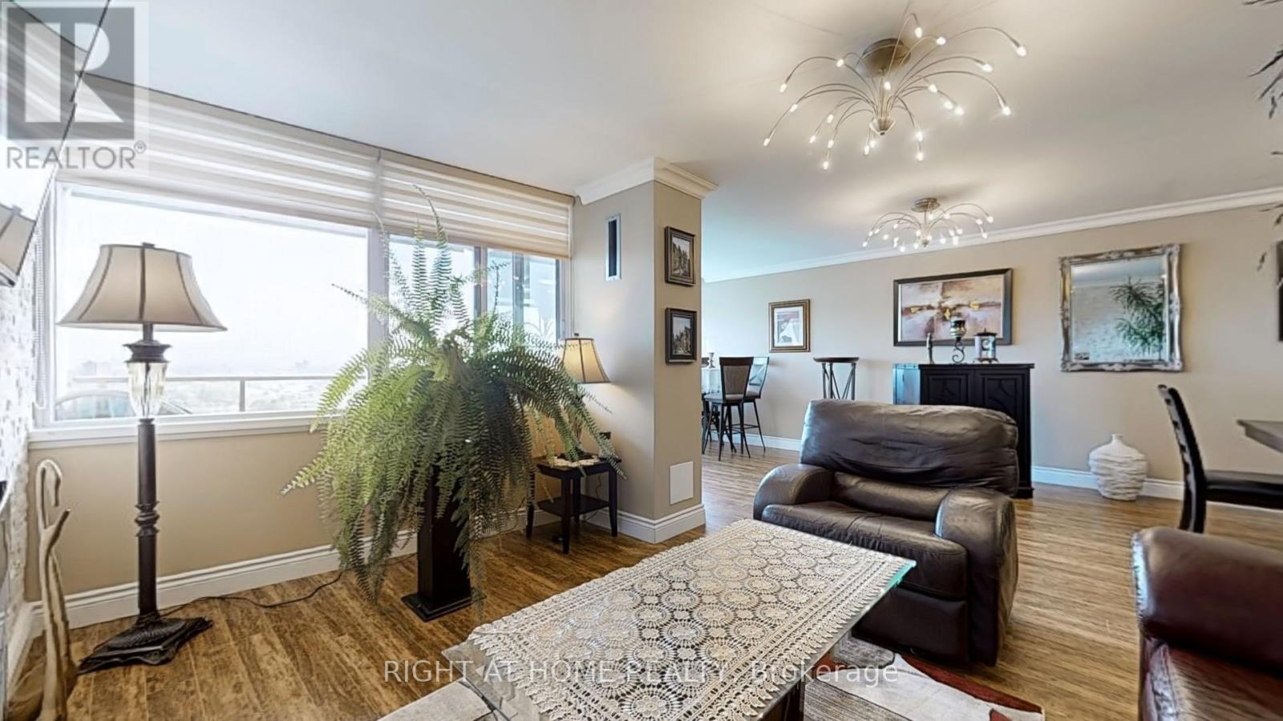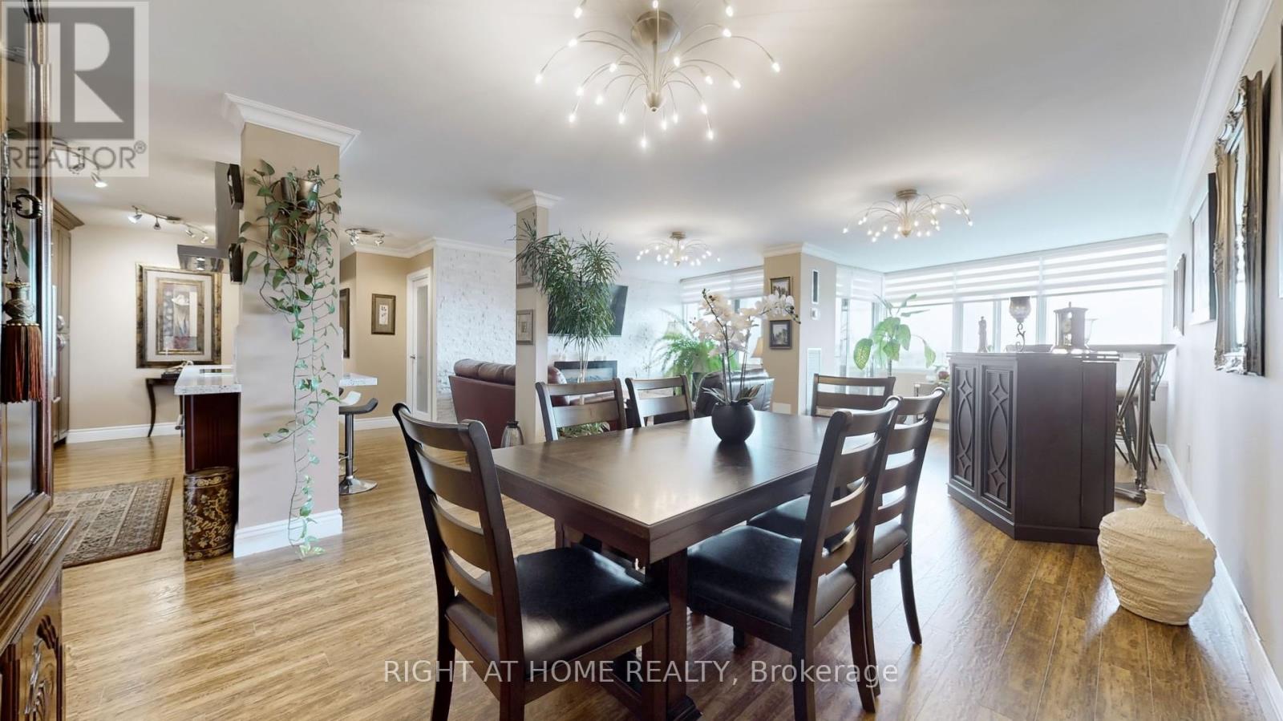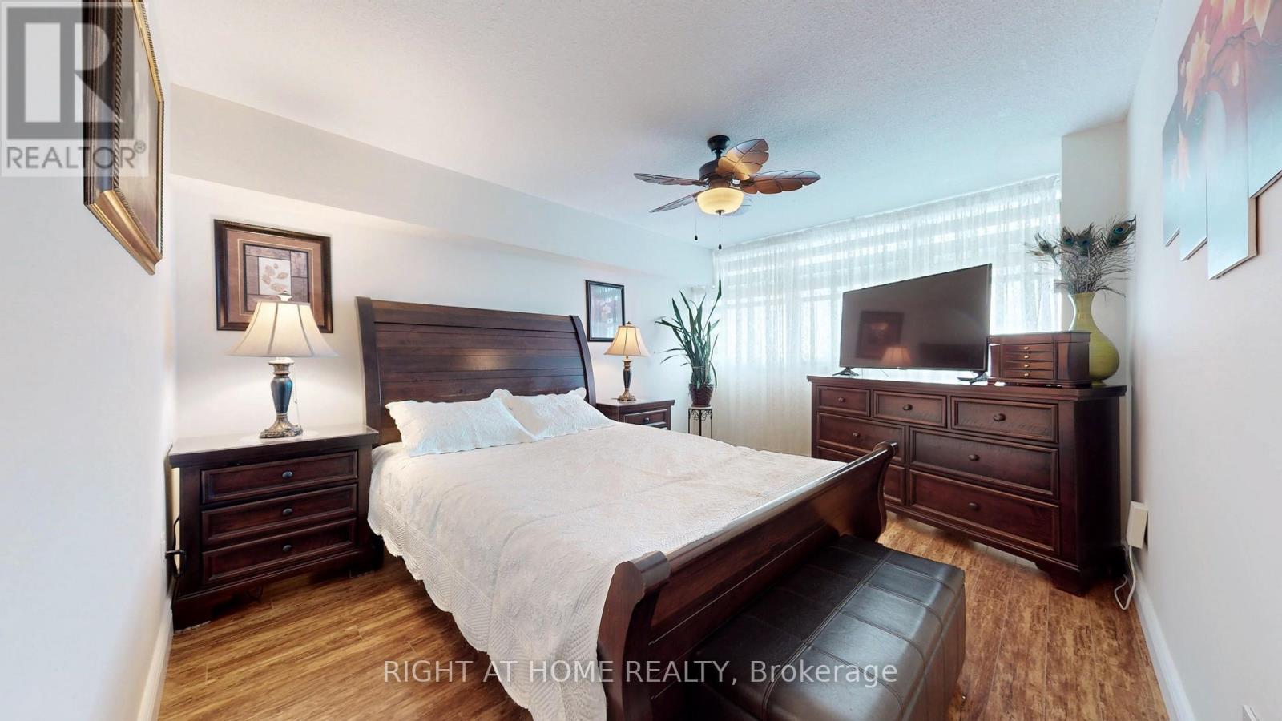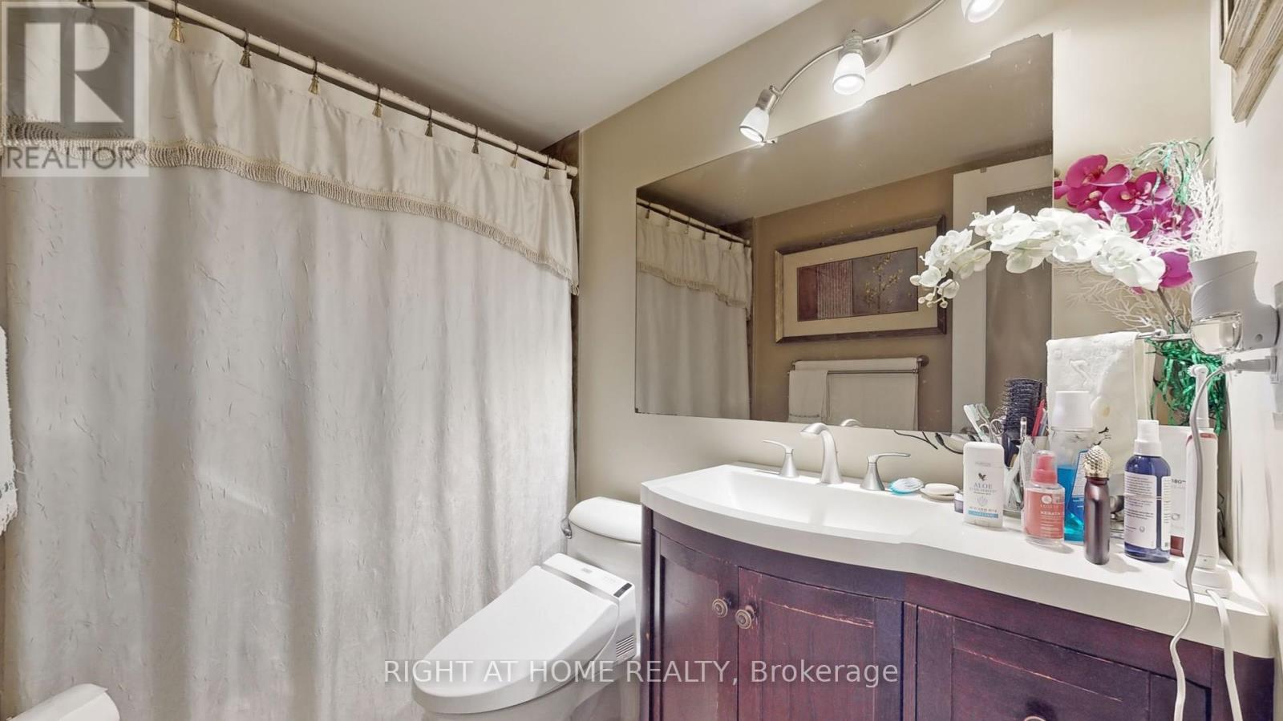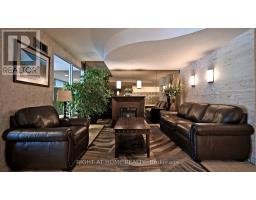2001 - 3100 Kirwin Avenue Mississauga (Cooksville), Ontario L5A 3S6
$669,800Maintenance, Cable TV, Common Area Maintenance, Heat, Electricity, Insurance, Parking, Water
$902.11 Monthly
Maintenance, Cable TV, Common Area Maintenance, Heat, Electricity, Insurance, Parking, Water
$902.11 MonthlyBright & stunning condo nestled on 4 acres of parkland in desirable Mississauga location. Preferred open concept layout, spacious rooms & quality renovation makes the living luxurious & comfortable even for extended family. Thousands spent in reno's & upgrades. The newer kitchen is a chef's delight, with modern cabinets, ss appliances, breakfast bar, granite counter tops & custom backsplash. The adjacent dining area overlooks the large living room with w/o to the balcony with spectacular view of Toronto & the lake! there is also good size den w/fireplace which is used as a family room. The primary bedroom is complete with w/i closet & ensuite bath with a stand-up shower. There are modern baths, newer flooring, newer painting, expanded storage room & a large in suite laundry room which offers substantial space for your belongings. Excellent location - steps to Cooksville Go Station, transit, shops, SQ1, schools, Trillium Hospital & more! Renovating building features new windows, refurbished balcony, newer elevators, reno underground garage & hallways. It can't be missed! **** EXTRAS **** Fridge, flat stove & b/i microwave, b/i dishwasher, washer, dryer, modern elf's, blinds & sheers, electric fireplace, b/i shelves in the laundry & ensuite storage, pot light in kitchen, baths mirrors, closet organizer, 2 newer ac units. (id:50886)
Property Details
| MLS® Number | W9347646 |
| Property Type | Single Family |
| Community Name | Cooksville |
| AmenitiesNearBy | Park, Place Of Worship, Public Transit, Schools |
| CommunityFeatures | Pets Not Allowed |
| Features | Wooded Area, Balcony, In Suite Laundry |
| ParkingSpaceTotal | 1 |
| PoolType | Outdoor Pool |
| Structure | Tennis Court |
Building
| BathroomTotal | 2 |
| BedroomsAboveGround | 2 |
| BedroomsBelowGround | 1 |
| BedroomsTotal | 3 |
| Amenities | Recreation Centre, Visitor Parking, Fireplace(s) |
| CoolingType | Central Air Conditioning |
| ExteriorFinish | Brick |
| FireProtection | Security System |
| FireplacePresent | Yes |
| FireplaceTotal | 1 |
| FlooringType | Laminate |
| HeatingFuel | Natural Gas |
| HeatingType | Forced Air |
| Type | Apartment |
Parking
| Underground |
Land
| Acreage | No |
| LandAmenities | Park, Place Of Worship, Public Transit, Schools |
| SurfaceWater | River/stream |
| ZoningDescription | Rm7d5 |
Rooms
| Level | Type | Length | Width | Dimensions |
|---|---|---|---|---|
| Flat | Living Room | 8.3 m | 3.35 m | 8.3 m x 3.35 m |
| Flat | Dining Room | 8.3 m | 3.35 m | 8.3 m x 3.35 m |
| Flat | Kitchen | 4.7 m | 2.4 m | 4.7 m x 2.4 m |
| Flat | Laundry Room | 2.5 m | 1 m | 2.5 m x 1 m |
| Ground Level | Den | 3.93 m | 2.8 m | 3.93 m x 2.8 m |
| Ground Level | Primary Bedroom | 4.33 m | 4.3 m | 4.33 m x 4.3 m |
| Ground Level | Bedroom | 4.5 m | 2.8 m | 4.5 m x 2.8 m |
Interested?
Contact us for more information
Anna Koziol
Salesperson
480 Eglinton Ave West #30, 106498
Mississauga, Ontario L5R 0G2












