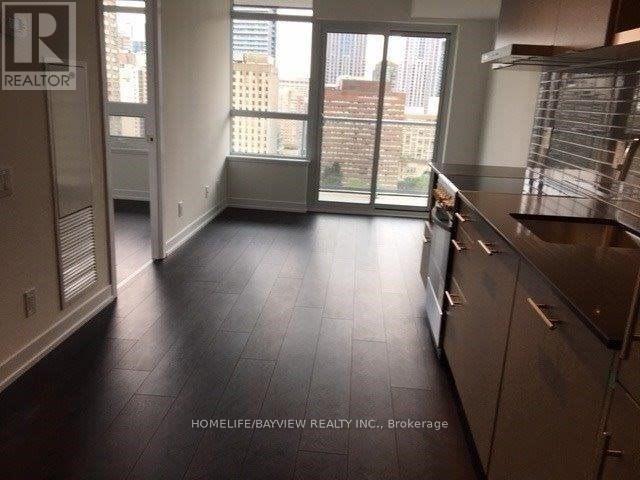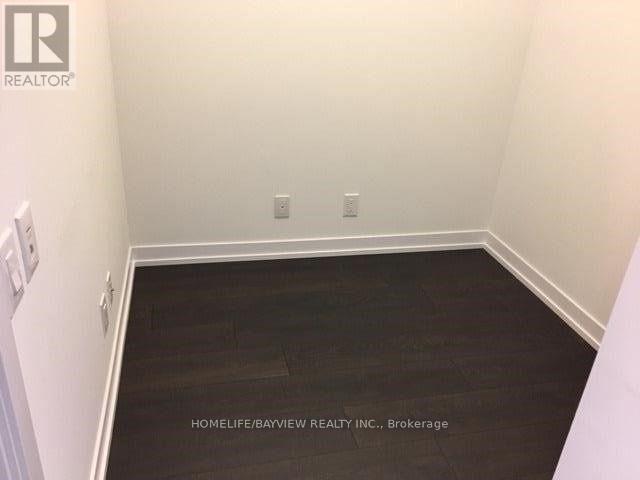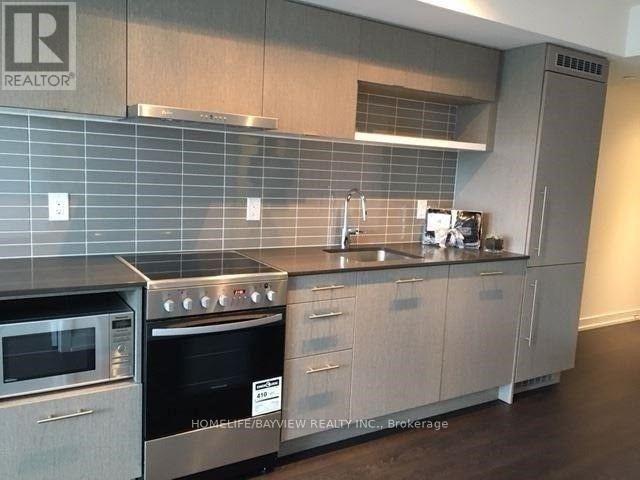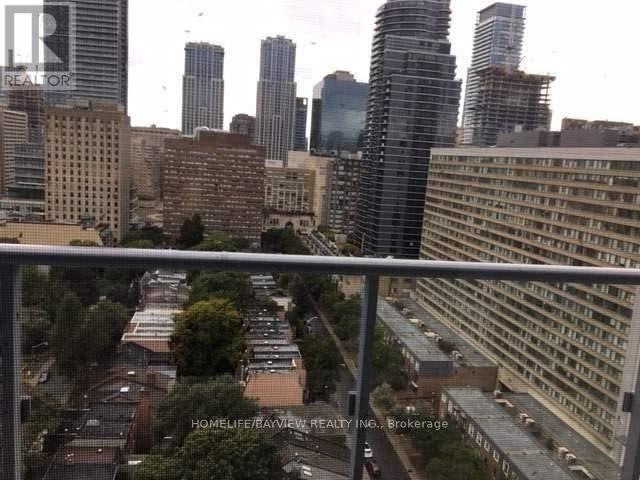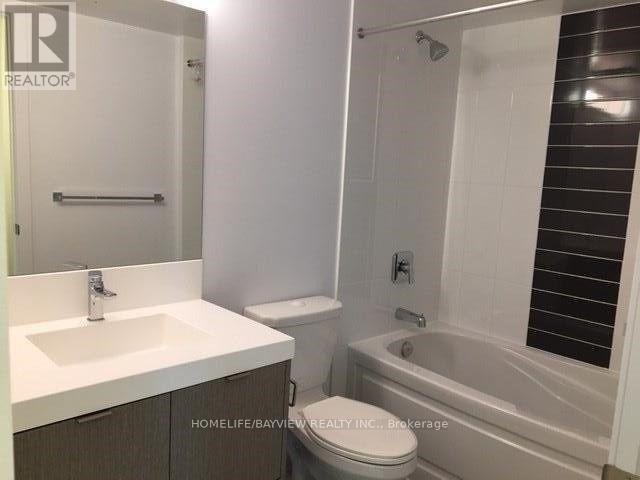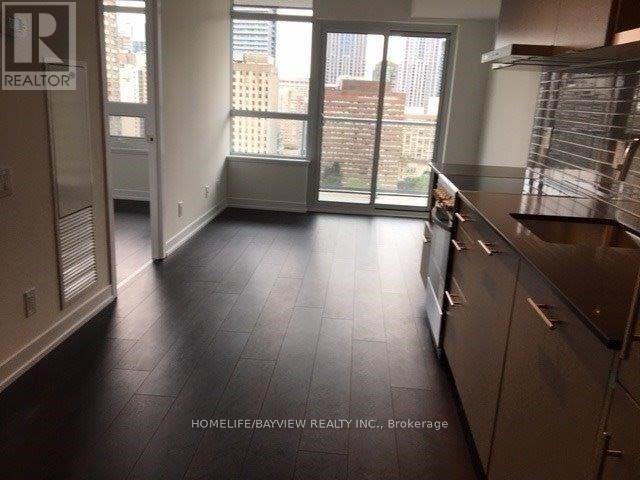2001 - 365 Church Street Toronto, Ontario M5B 1Z9
2 Bedroom
1 Bathroom
500 - 599 ft2
Central Air Conditioning
Forced Air
$2,350 Monthly
Practical layout 1+1with sun-filled in the downtown , close financial district, 5 hospitals, U OF T , step to subway , supermarket, banks, 9 ft ceiling, laminate floor thru-out, open concept kitchen. (id:50886)
Property Details
| MLS® Number | C12495064 |
| Property Type | Single Family |
| Community Name | Church-Yonge Corridor |
| Community Features | Pets Not Allowed |
| Features | Balcony, Carpet Free |
Building
| Bathroom Total | 1 |
| Bedrooms Above Ground | 1 |
| Bedrooms Below Ground | 1 |
| Bedrooms Total | 2 |
| Age | 0 To 5 Years |
| Amenities | Security/concierge, Exercise Centre, Party Room |
| Appliances | Blinds, Dishwasher, Dryer, Microwave, Stove, Washer, Refrigerator |
| Basement Type | None |
| Cooling Type | Central Air Conditioning |
| Exterior Finish | Concrete |
| Flooring Type | Laminate |
| Heating Fuel | Natural Gas |
| Heating Type | Forced Air |
| Size Interior | 500 - 599 Ft2 |
| Type | Apartment |
Parking
| Garage |
Land
| Acreage | No |
Rooms
| Level | Type | Length | Width | Dimensions |
|---|---|---|---|---|
| Ground Level | Living Room | 2.8 m | 2.45 m | 2.8 m x 2.45 m |
| Ground Level | Dining Room | 3.38 m | 2.65 m | 3.38 m x 2.65 m |
| Ground Level | Kitchen | 3.38 m | 2.65 m | 3.38 m x 2.65 m |
| Ground Level | Primary Bedroom | 3.17 m | 2.8 m | 3.17 m x 2.8 m |
| Ground Level | Den | 2.07 m | 1.83 m | 2.07 m x 1.83 m |
Contact Us
Contact us for more information
Rita L. Peng
Salesperson
Homelife/bayview Realty Inc.
505 Hwy 7 Suite 201
Thornhill, Ontario L3T 7T1
505 Hwy 7 Suite 201
Thornhill, Ontario L3T 7T1
(905) 889-2200
(905) 889-3322

