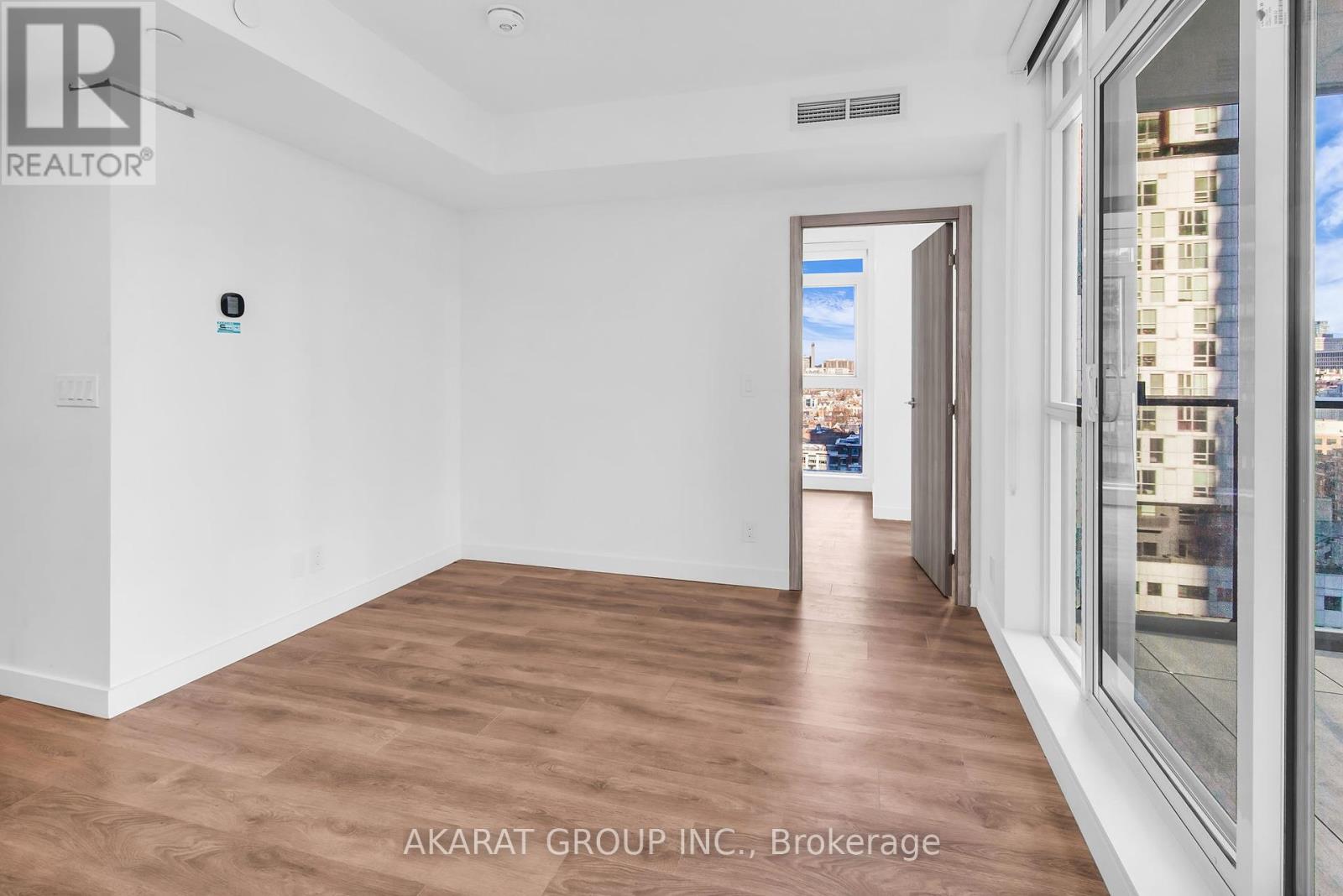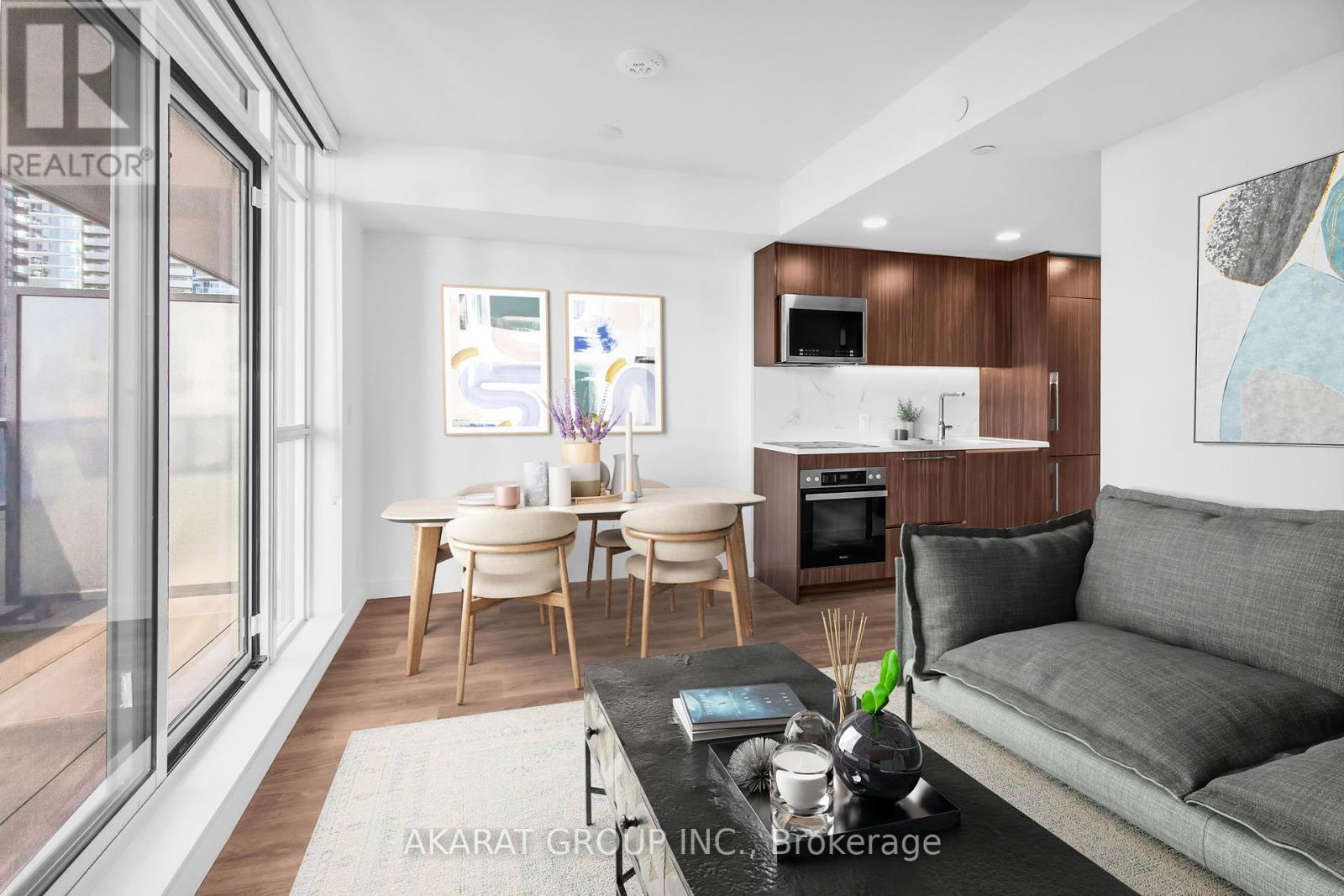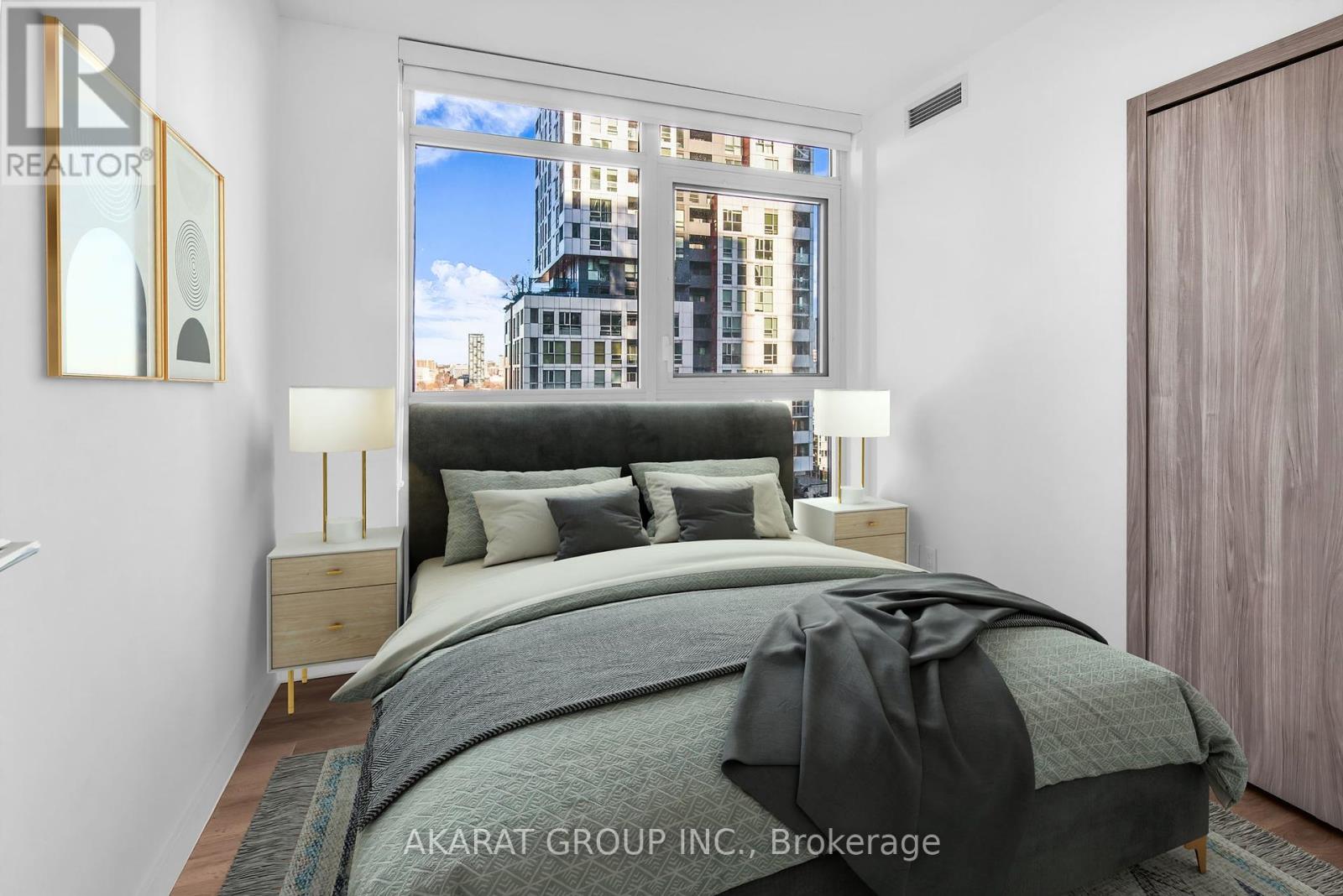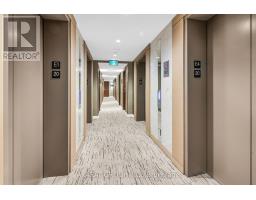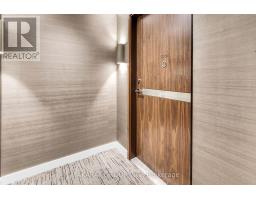2001 - 38 Widmer Street Toronto, Ontario M5V 3M6
$3,100 Monthly
RENT DISCOUNT ALERT: Enjoy $300 off per month for the first three months if leased in December 2024 and the lease starts on or before January 15, 2025! Discover luxury living at Central Condo by Concord, perfectly situated in the heart of Toronto's Entertainment District and Tech Hub. This new two-bedroom, one-bathroom Corner unit offers stunning, unobstructed city views and is thoughtfully designed with:Built-in Miele appliances, Built-in closet organizers, A heated, fully-decked balcony. Experience modern living with high-tech amenities, including:100% Wi-Fi connectivity, NFC building entry, State-of-the-art conference rooms and workspaces tailored for the growing remote workforce, Refrigerated parcel storage. With a 100/100 Walk Score, this condo is ideal for young professionals. You're just: A 5-minute walk to Osgoode Subway Station, Minutes from the Financial and Entertainment Districts. few minutes away from the city's top attractions: CN Tower, Rogers Centre, Scotiabank Arena, Union Station, U of T, TMU, and more. Surround yourself with the best shopping, dining, and nightlife Toronto has to offer. Immediate Move-In Available. Schedule a viewing today and experience this must-see property for yourself! **** EXTRAS **** B/I Miele Fridge, Oven, Stove, Range Hood, Kitchen Storage Organizer, Blum Kitchen Hardware, Miele Washer/Dryer, Kohler/Grohe Bathroom Plumbing Fixtures, Closet Organizer System, Roller, Radiant Ceiling Heaters, Composite Wood Decking (id:50886)
Property Details
| MLS® Number | C11889546 |
| Property Type | Single Family |
| Community Name | Waterfront Communities C1 |
| CommunityFeatures | Pet Restrictions |
| Features | Balcony, Carpet Free |
Building
| BathroomTotal | 1 |
| BedroomsAboveGround | 2 |
| BedroomsTotal | 2 |
| Amenities | Security/concierge, Exercise Centre |
| CoolingType | Central Air Conditioning |
| ExteriorFinish | Concrete |
| FlooringType | Laminate |
| HeatingFuel | Electric |
| HeatingType | Heat Pump |
| SizeInterior | 599.9954 - 698.9943 Sqft |
| Type | Apartment |
Parking
| Underground |
Land
| Acreage | No |
Rooms
| Level | Type | Length | Width | Dimensions |
|---|---|---|---|---|
| Main Level | Living Room | Measurements not available | ||
| Main Level | Dining Room | Measurements not available | ||
| Main Level | Kitchen | Measurements not available | ||
| Main Level | Bedroom | Measurements not available | ||
| Main Level | Bedroom 2 | Measurements not available |
Interested?
Contact us for more information
Ismael El-Samahy
Salesperson
700 Dorval Drive #505
Oakville, Ontario L6K 3V3










